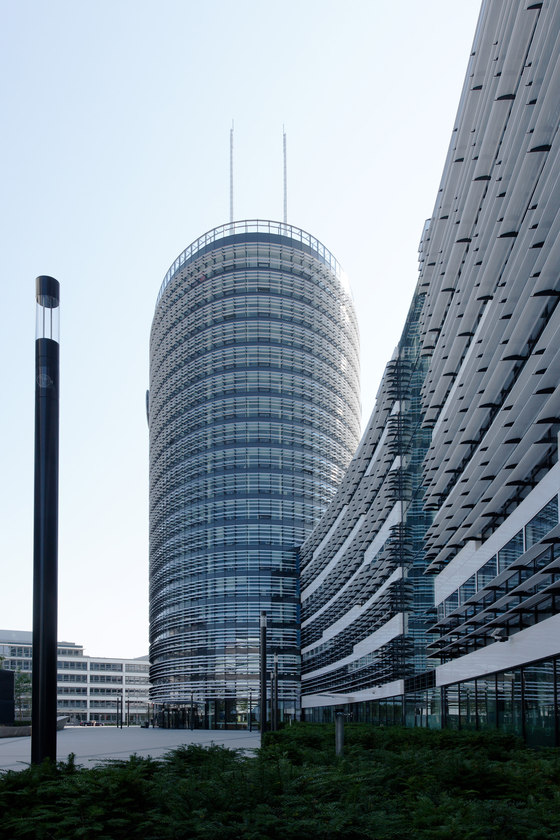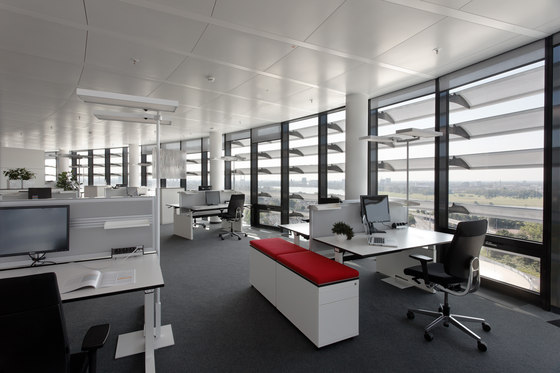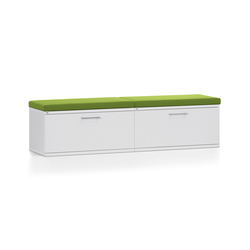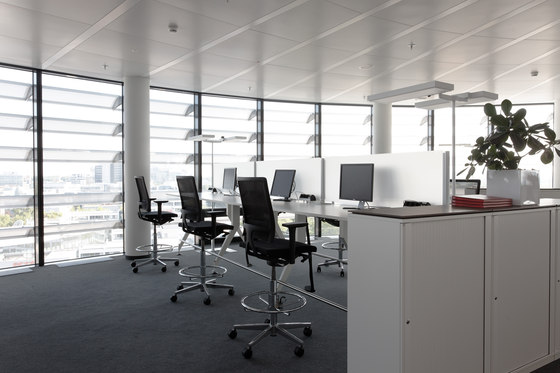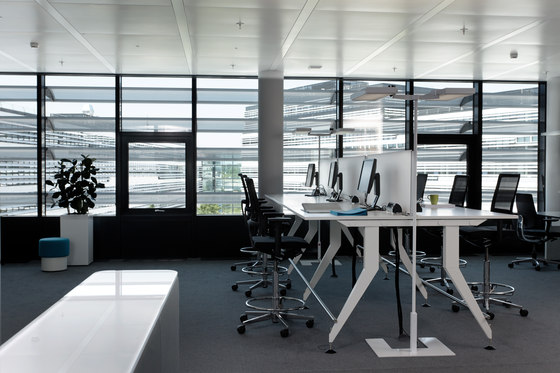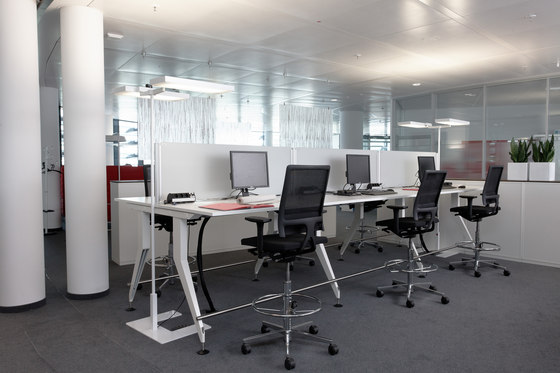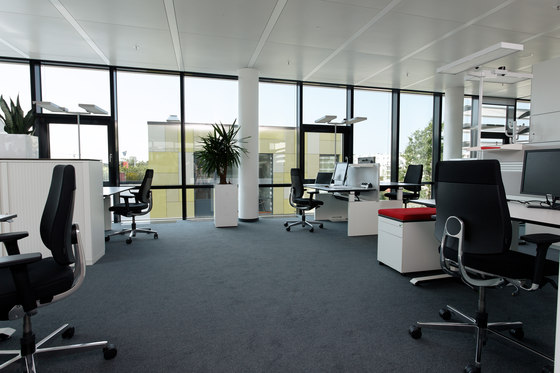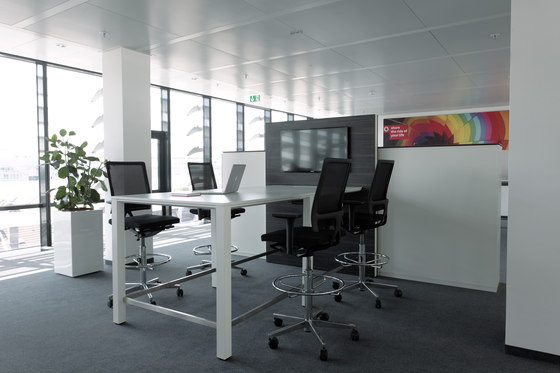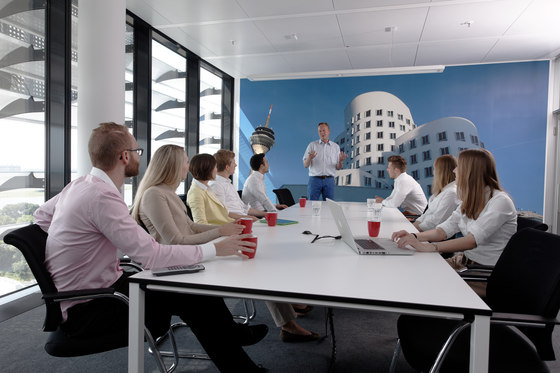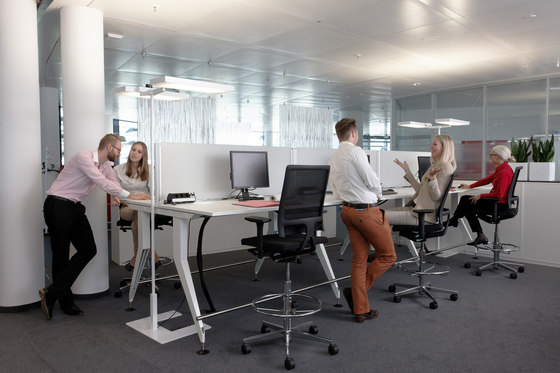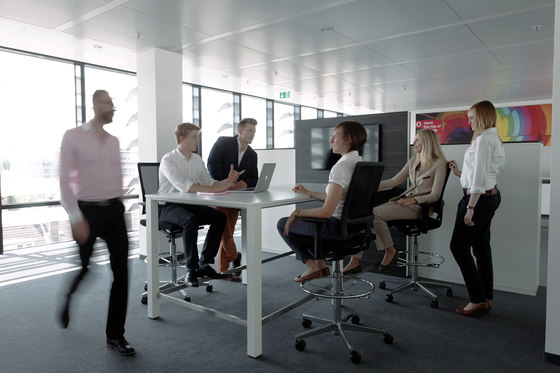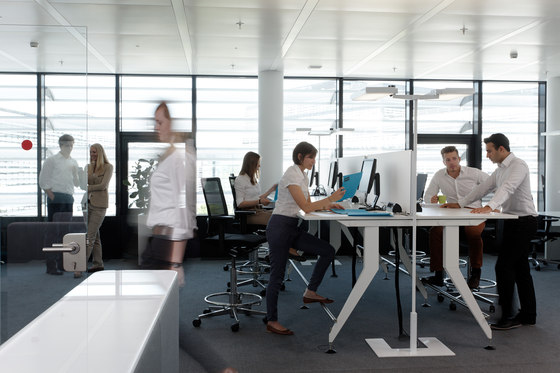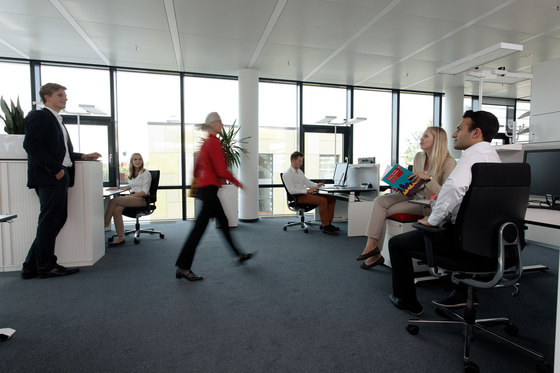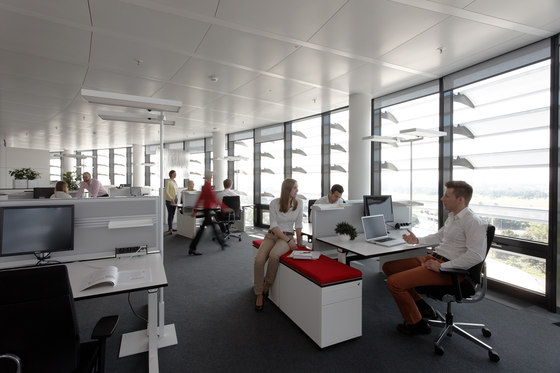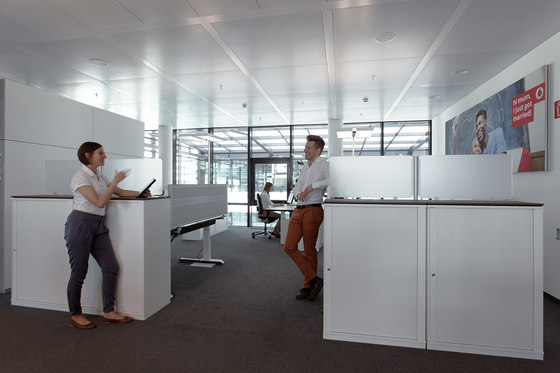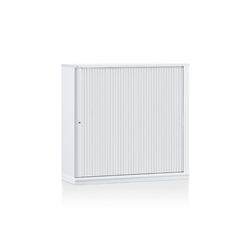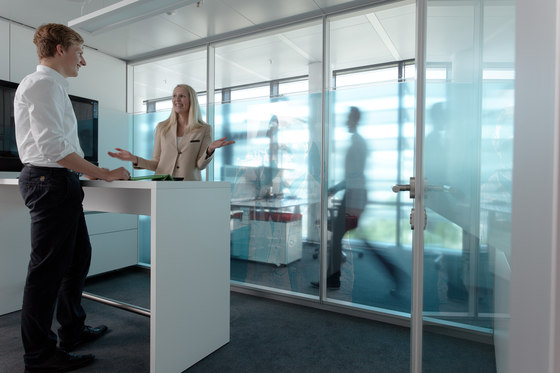The starting idea was to bring together all the surrounding locations of the telecommunications company in one headquarters. This result was the Vodafone Campus, which has a total floor space of around 112,000 sqm and room for 5,000 employees. The corporate culture of Vodafone was also to be expressed in the architecture and in the furnishings of the offices. The opportunity was to be used to create a completely unique and convincing design for a workplace of the future.
In addition to the open space office areas, the Vodafone Campus has a fitness room, a daycare centre for children, and the company's own health centre. This matches the aim of creating a building as a holistic world of work. With the 'temptation' range of height-adjustable tables, Sedus offer optimum preconditions for the "desk-sharing policy" practiced in the company, whereby most of the employees do not have fixed workstations but look for a new unoccupied one every day. Apart from its function as a place for communicative working, however, the Vodafone Campus is also a kind of living showroom, where new products are tested for their suitability in everyday working life. According to Vodafone, this new form of interactive collaboration calls for new and visionary working methods.
Architektur- und Planungsbüro: HPP Architekten, Düsseldorf
Bürokonzept: Vodafone und Quickborner Team

