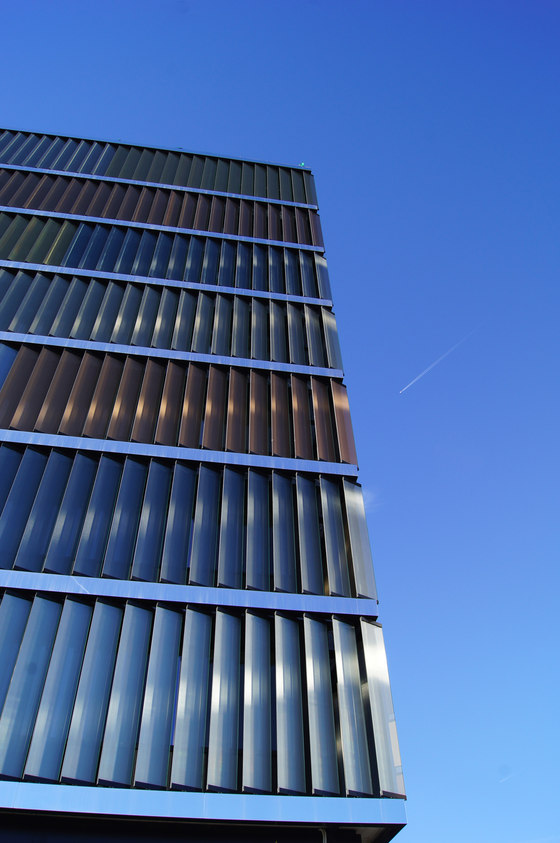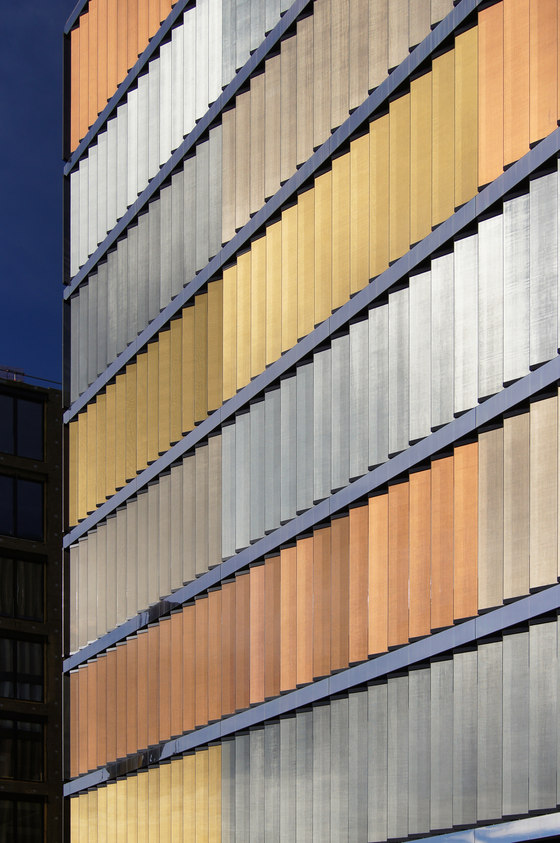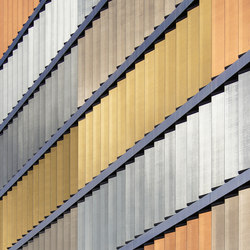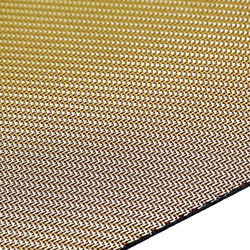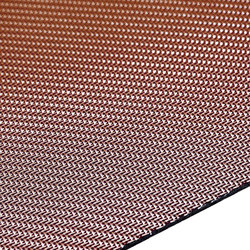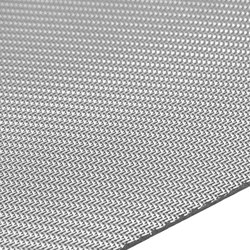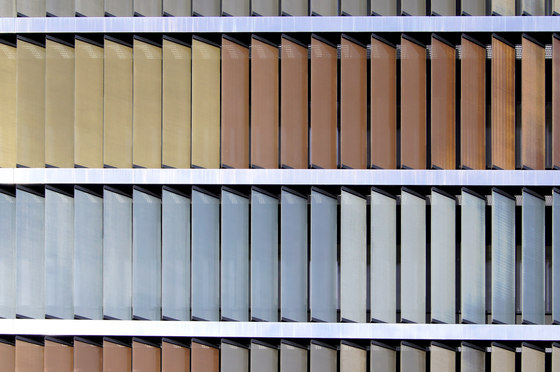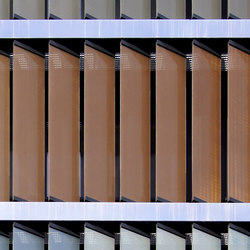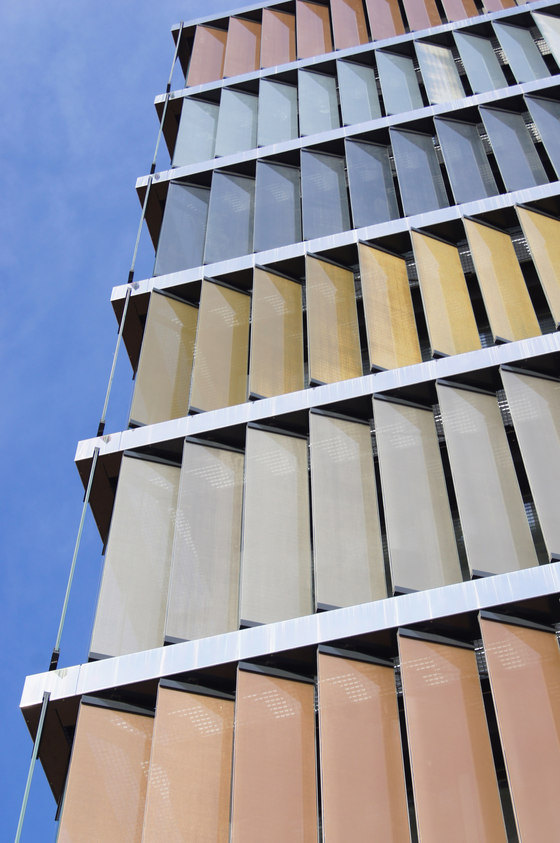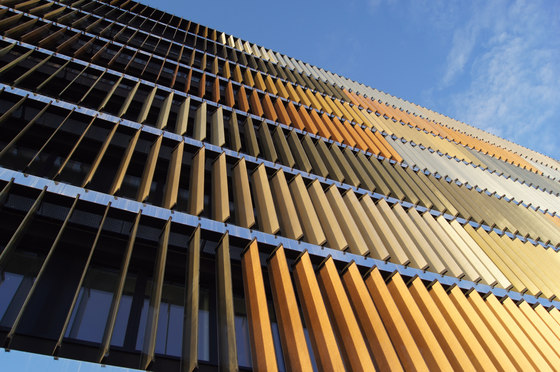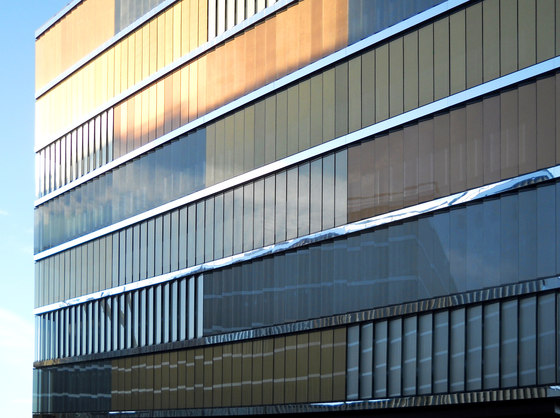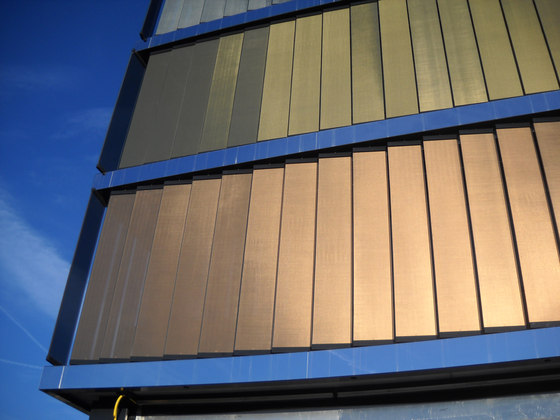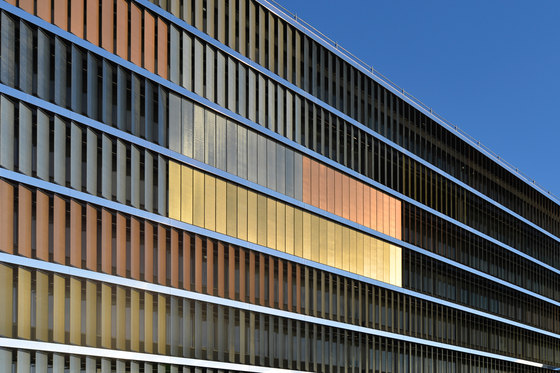Project/Location: SBB Main Office Building, Bern Wankdorf, Switzerland, www.sbb.ch
Project.
As one of the foremost players in Switzerland’s property sector, SBB Real Estate manages around 3500 buildings and 4000 land sites. The Swiss Railway (SBB) has chosen Wankdorf City outside Bern as the location of its new headquarters, constructing two new buildings to accommodate this together with the infrastructure and real-estate divisions on a single site. By centralizing an operation previously scattered across the city, structural costs savings can be made while at the same time increasing productivity as a result of the optimization of operational and communication processes. The construction area covers around 35000 m2 and is located north of the suburban rail station Bern Wankdorf between the tracks and the A1 motorway. Jobs for about 1700 employees will be created on the premises.
Concept/Design.
The facades consist of colored, moveable glass slats which transform the visual appearance of the building as the sun moves across the sky. SEFAR® Architecture VISION Fabric AL 260/25 is laminated into the glass with the five colors creating an interesting light effect. The panes are attached to the the overall construction as a solar shading system. Despite their reflective and opaque appearance, the Vision’s unique black inner side of the lamina- ted fabric permits a good view from within the building. The structure of the fabric is responsible for the unique optical effects, subtle reflections, and a reduction of solar heat gain.
Construction.
The double-sided, vertically mounted solar shading slats are around 50 cm wide and attached to the short edges by means of two U-profiles in a metal-frame profile.
A total of 6200 slats were used, equating to a Vision Fabric laminated glazed surface area of approximately 9300 m2 which is set back from the edge.
Fabric:
SEFAR® Architecture VISION AL 260/25
SEFAR® Architecture VISION CR 260/25
SEFAR® Architecture VISION PR 260/25 Gold
SEFAR® Architecture VISION PR 260/25 Copper
SEFAR® Architecture VISION PR 260/25 Pearl
Architect: Lussi + Halter Partner AG, Luzern, Switzerland, www.lussi-halter.ch
Glass manufacturer: BGT Bischoff Glastechnik AG, Bretten, Germany, www.bgt-bretten.de
Foil: SentryGlas® supplied by DuPont, www.sentryglas.com
General contractor: ANLIKER AG, Emmenbrücke, Switzerland, www.anliker.ch
Facade builder: Colt International GmbH, Kleve, Germany, www.colt-info.de

