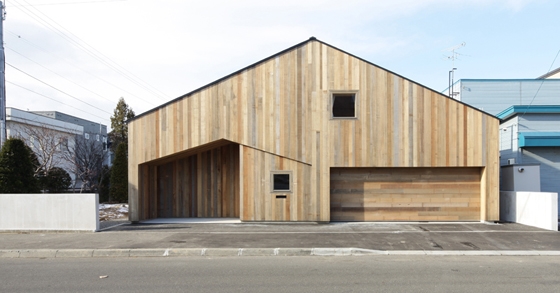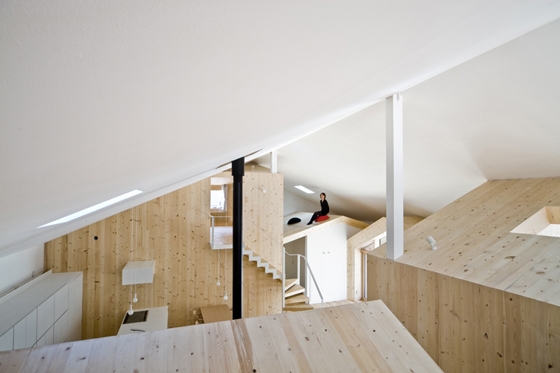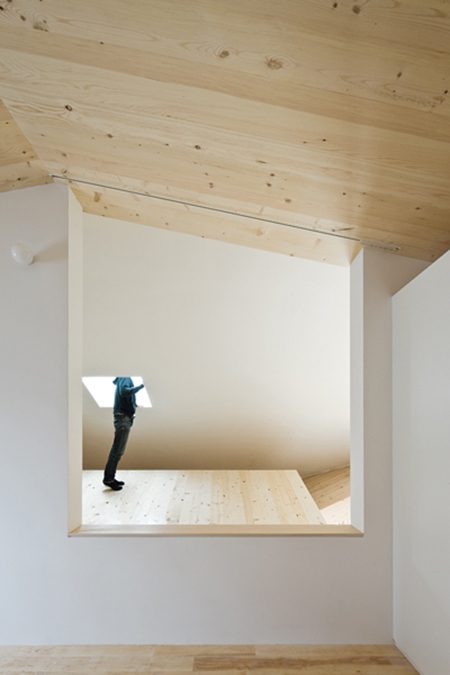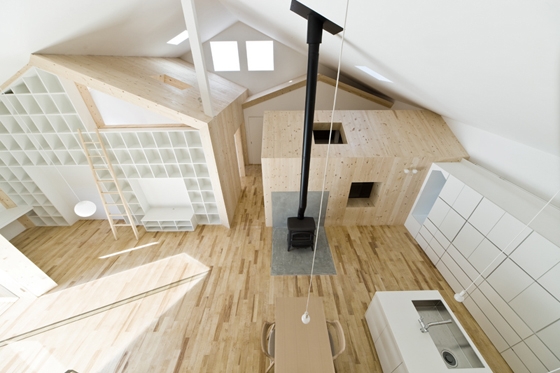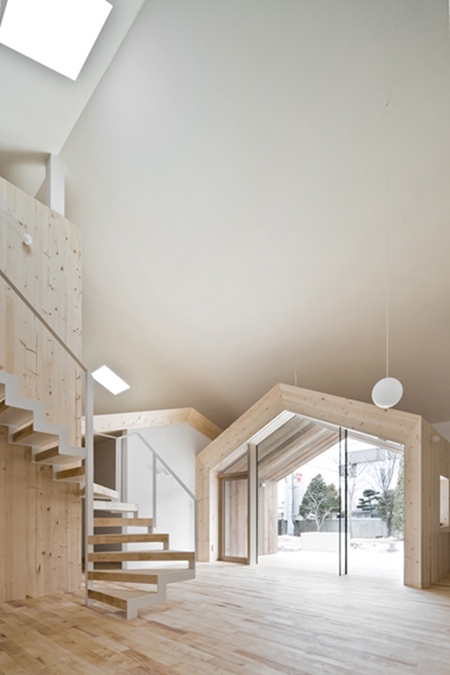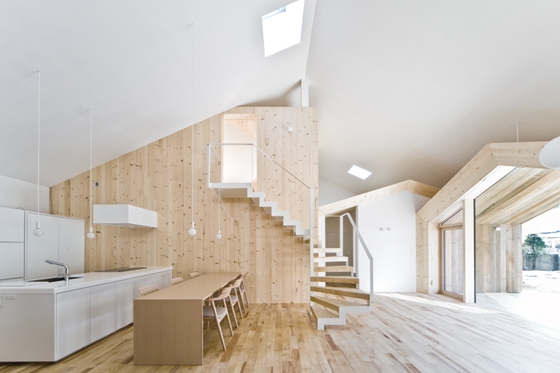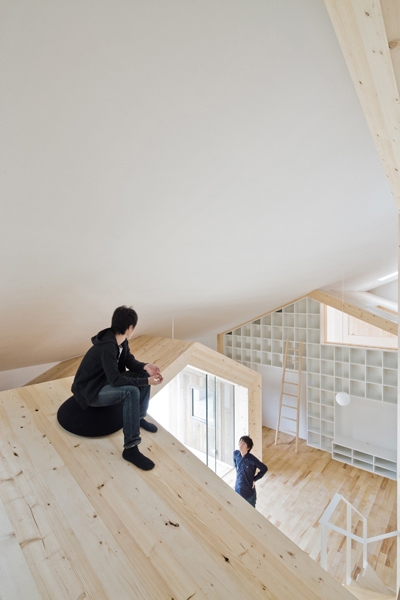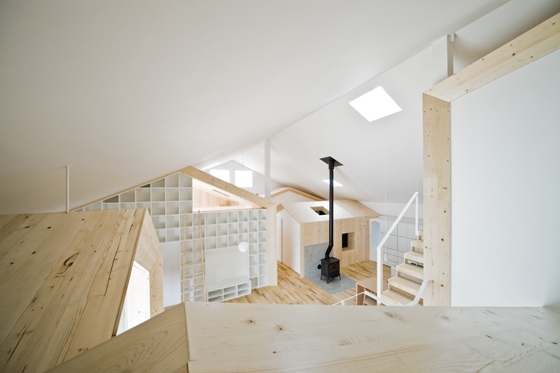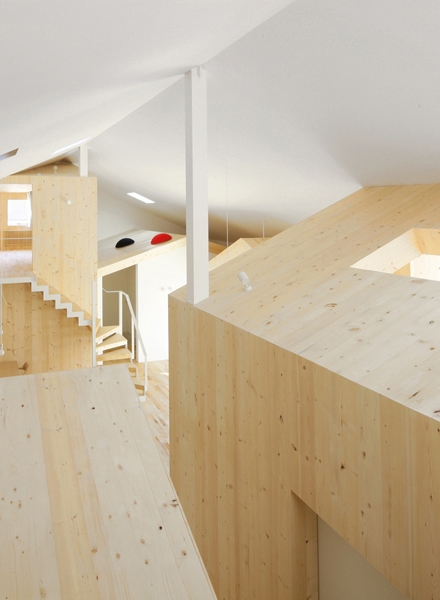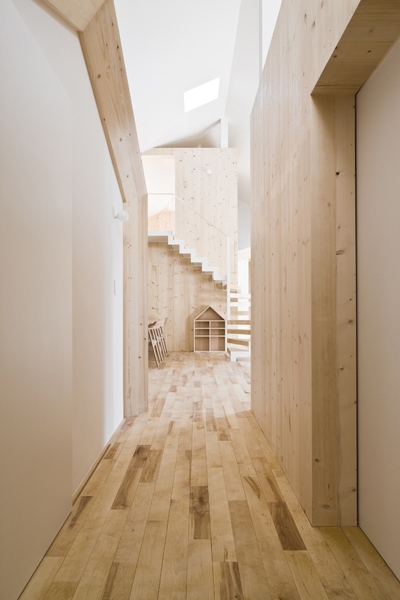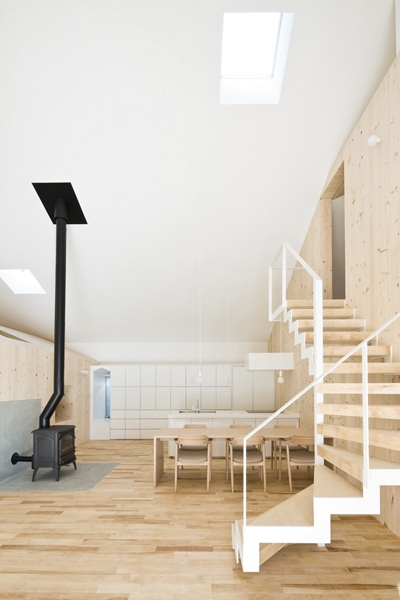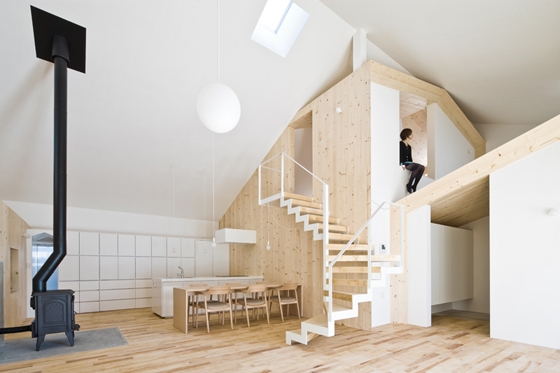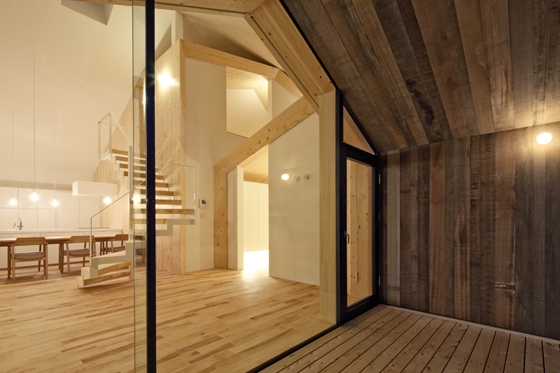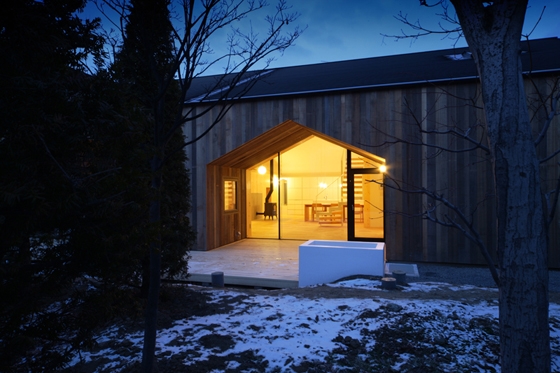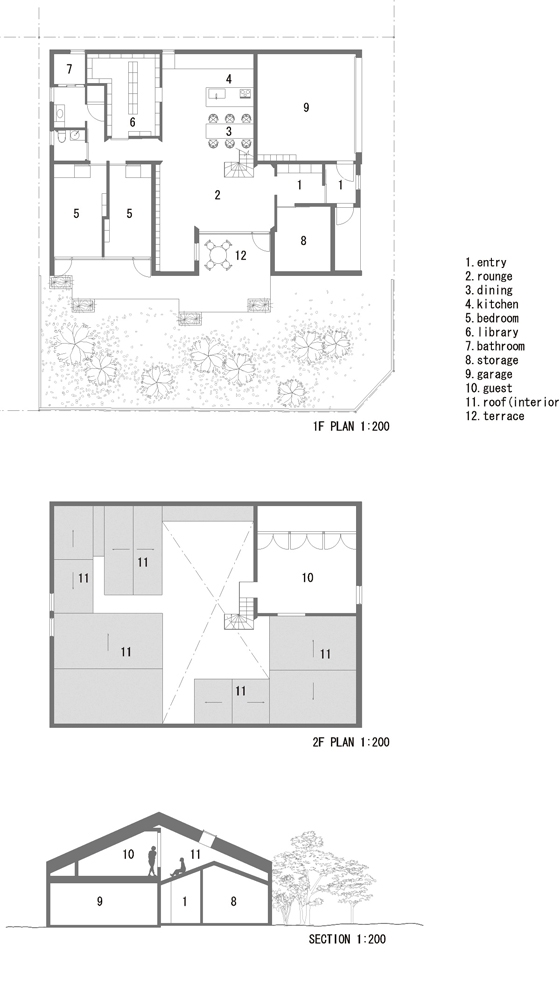Purpose of the Building: Residential
Structure of the Building: 2-Storey wooden structure
Site Area: 379.58 m2
Building Area: 193.77 m2
Total Floor Area: 226.06 m2
For this residential housing project, the client desired an open space within an indoor environment. But at the same time, one of the other conditions was that it should reveal the house shape on the exterior. This was on account of the client’s wishes, as they liked the village feeling of being surrounded by other residential houses, but the actual site was in the regular residential area surrounded by manufactured houses.
Considering the cold climate in Hokkaido, it didn’t seem to be the most appropriate solution to make a wide open interior space as outdoors, yet, keeping the house shape on the exterior.
We tried to see if we could design a space that would be ‘indoor’ (which was closed in terms of the thermal environment) but would give a feeling of being ‘outdoors’ as a backdrop within the building.
The given condition of making an open indoor space led directly to the idea of making house-shaped indoor rooms. If these house shapes were scattered, it would give a village-like view.
The shape of a house is a code for dividing space indoors and outdoors, and a village is a code that implies outdoors. By using these codes, we thought that an interweaved scenery of indoor and outdoor would be made possible.
After some trials, it seemed that a set of more than 3 house shapes would give a village feeling, which would potentially create a relationship between indoor and outdoor.
If we could cover these entirely with a bigger house shape, this would function as an indoor space in terms of thermal environment.
Eventually, we managed to create a interweaved scenery between ‘indoors’ and ‘outdoors’ by placing 6 house-shaped profiles within one large exterior that envelops the entire place.
One of the six house shapes was made into an outdoor terrace. Indoors, there would be a village-like view using the help of the code for outdoors, inside the building. This kind of control functions to blur the definition of ‘indoors’ and ‘outdoors’, and this is where interweaving takes place.
As a container, we made those big house shapes as interior, but when people actually live there and use the space, the feeling of the interior switches between an indoor space to an outdoor space.
It would only be then that this idea of an interweaved living space would be expressed and perceived.
Construction: Daisuke Hasegawa (Daisuke Hasegawa & Partners)
