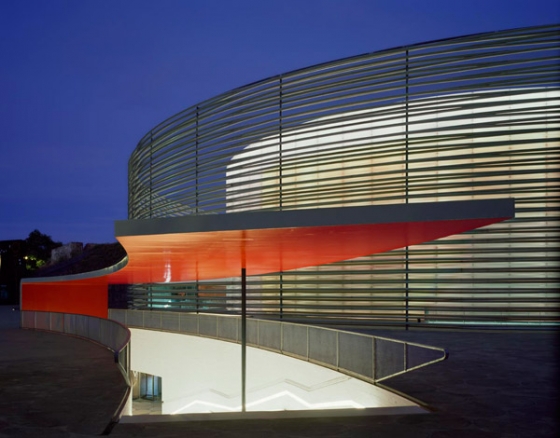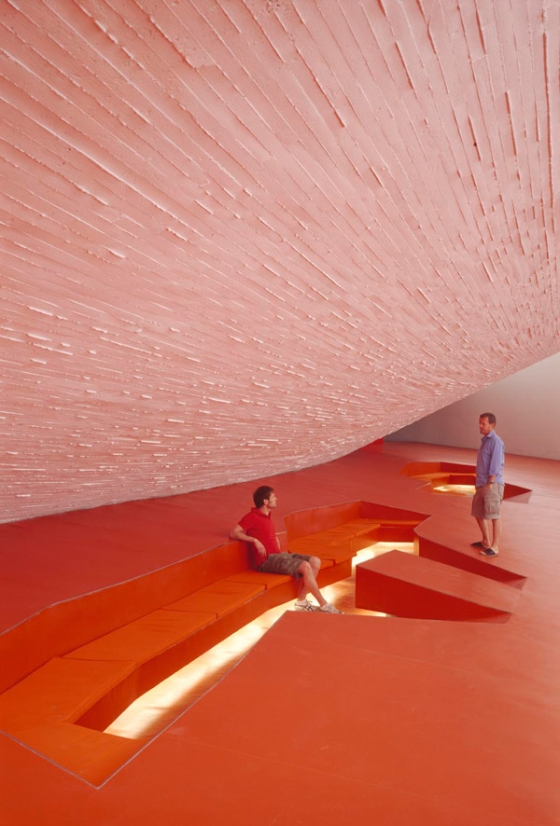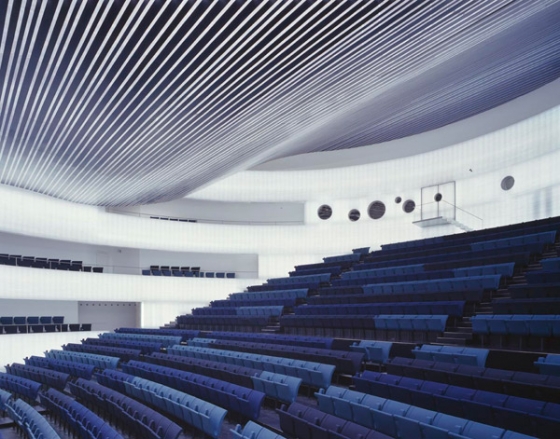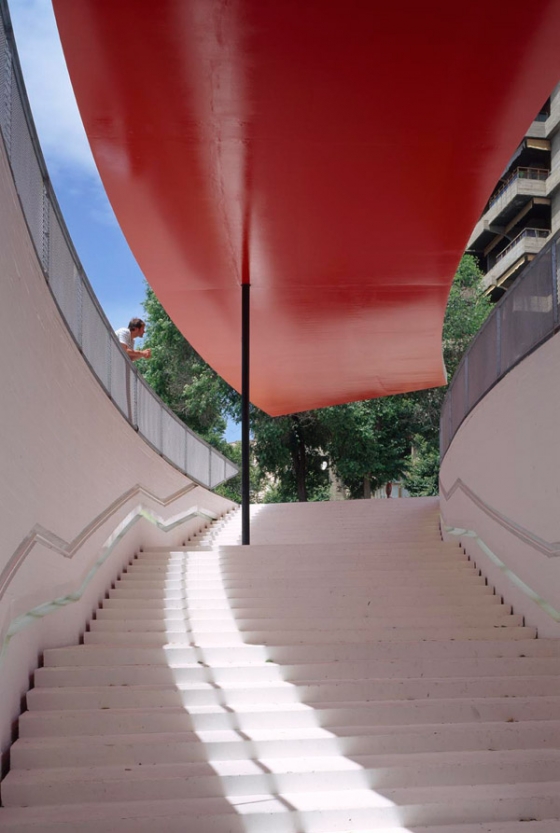
Photographe : Roland Halbe

Photographe : Roland Halbe

Photographe : Roland Halbe
The base on which we work is rather unrepeatable, strange: the old bullring of the city, circular, inserted in a pentagonal bastion of the Vauban XVII century wall. In the contest final report we have always excused ourselves for using a quote from Leopardi as our headword: “The last stage of knowledge is recognizing that all we were looking for was always in front of our eyes”. With this quote we summarized the process of how the initial difficulty involved in acting in such a conditioned place became resolved when we realized that what we were looking for already existed.
The bullring was created for the city of Badajoz in the specific enclave of the Baluard of San Roque over the remains of the old bullrings that have existed there throughout the centuries. We consider of great importance the palimpsestic process of all the previous bullrings and their evolutions, not only the last one we encounter in that site. We are not concerned with the physical echo of what is no longer there, but rather with the condition created previously, in the XVIII century, by the decision of emptying a circle in a massive pentagonal bastion, distorting the whole defensive concept and turning it around to make it receptive to public access and public events, either a bullfight, a concert or a conference. Therefore our decision from the beginning was to maintain this condition of a public empty space, of a space taken from the city. In order to maintain it, we “limited” ourselves to covering the whole existing field, filling it in completely. The difficulty in applying this procedure to fill a plot of land is due to the fact that it is a circular void on a bastion and so it must remain.
The complexity of placing a Conference Centre in an empty space and maintaining it empty is resolved by means of a simple trick, a magic trick, consisting of inverting the spectator area and taking it to the ring, to the centre, and taking the empty central area to the spectators, to where the old stands used to be. Then we dress the cylinder that is produced in the centre with light, projected upon the outer polyester rings that mark the uncertain limits of a void. Of course, the trick is prepared by placing underground and under the bastion the greatest possible number of elements of the program, placed in a radial position projecting towards the centre.
From the outside we might think that the shelter of the main entrance is the only existing construction or crank that appears, represents and opens, down the staircase it covers, the whole building.
From the inside, the main room corresponds to the same exterior idea of the cyclinder with luminous walls of the same acrylic material, translucid ceiling in the shape of a grid on which the shadow of the óculo moves, and a floor of the same dark colour as the plaza and the external patio. From the outside, this work, almost finished, has been creating, overall, a great unrest: the more we work on it, instead of appearing, it disappears. Diluted in that inevitable heritage.
José Selgas y Lucia Cano
ARCHITECTS COLLABORATORS
Lara Resco, José de Villar, Talia Dombriz, Paula rosales, Blas Antón, Cesar Gª Guerra, Ángel Azagra, Miguel San Millán, Manuel Cifuentes, Carlos Chacón, Brigitte Hollega, Mara Sánchez, Juan Bueno, Fabián Fdez de Alarcón,
ESTRUCTURAL ENGINEERS
José Romo (Fhecor)
POLYESTER ENGINEERS
Juan Sobrino (Pedelta)
MECHANICAL ENGINEERS
JG Asociados
ACOUSTIC
Higini Arau (Arau Acustic)
AUDITORIUM CHAIR DESIGN
Monica Förster
MODEL
Juan de Dios Hernández y Jesús Rey

Photographe : Roland Halbe



