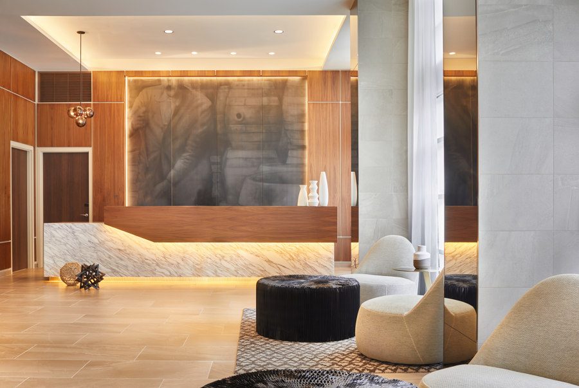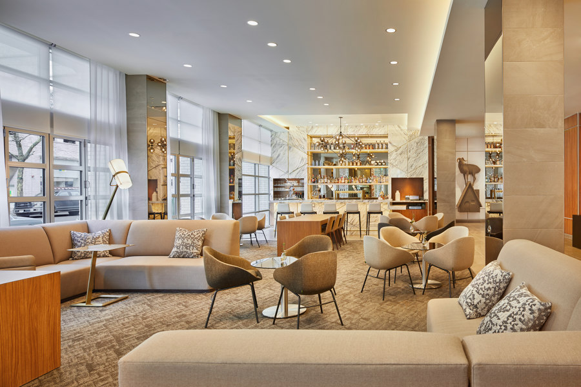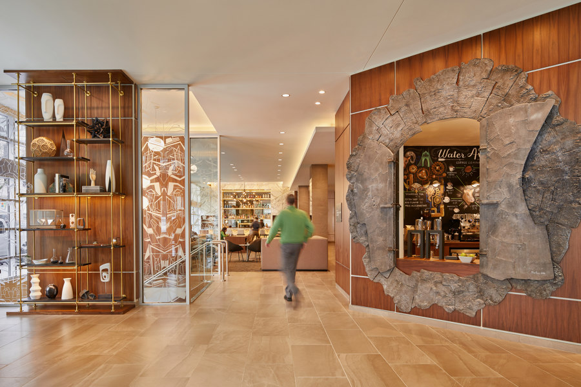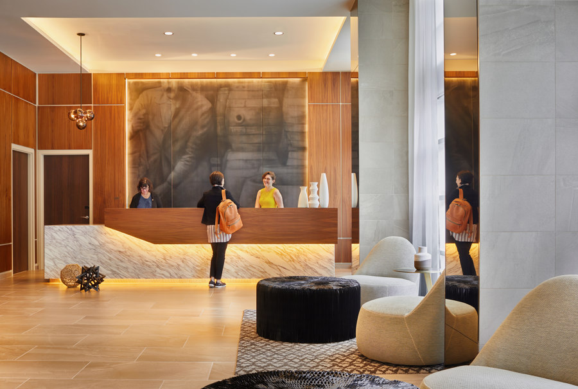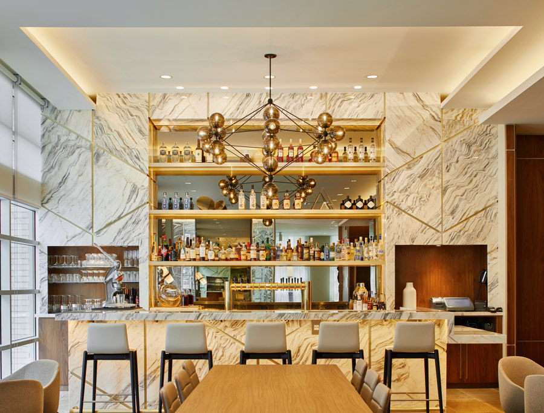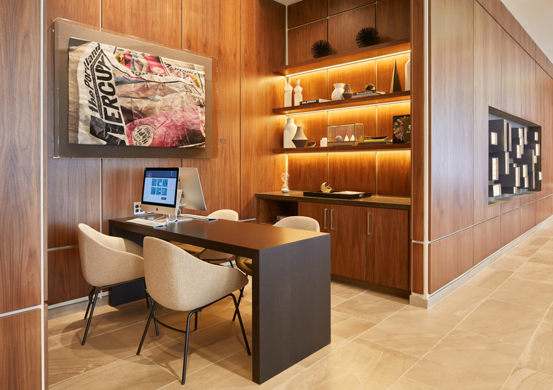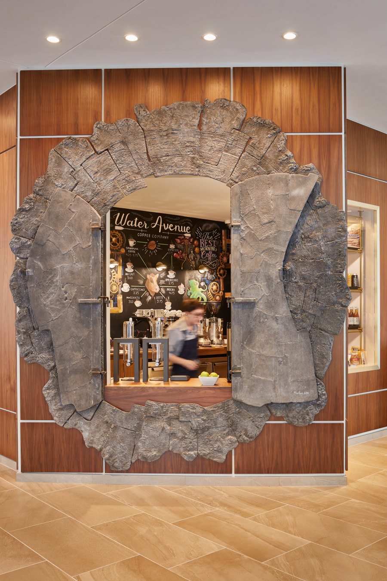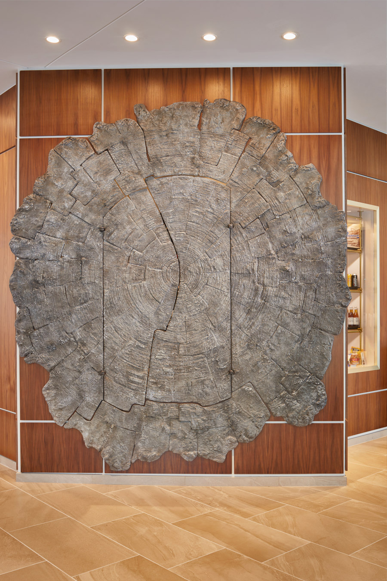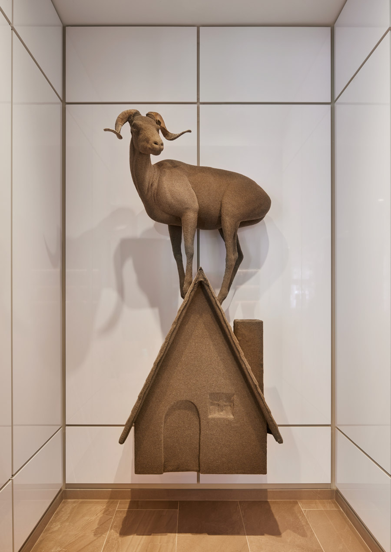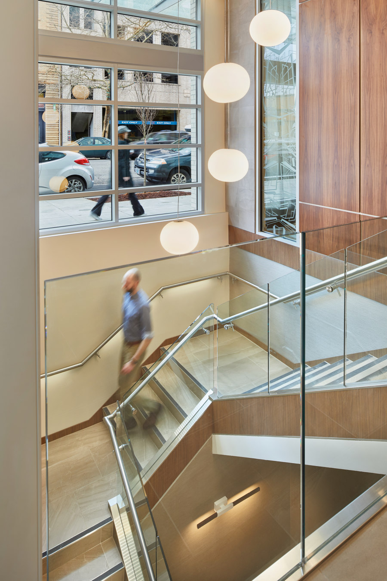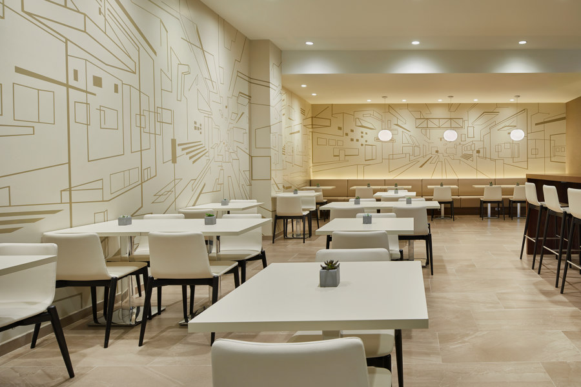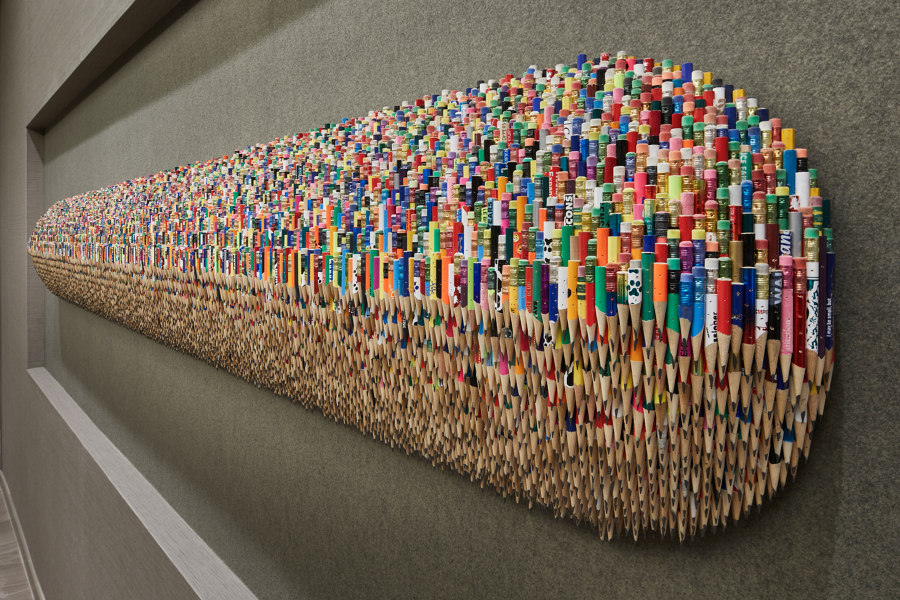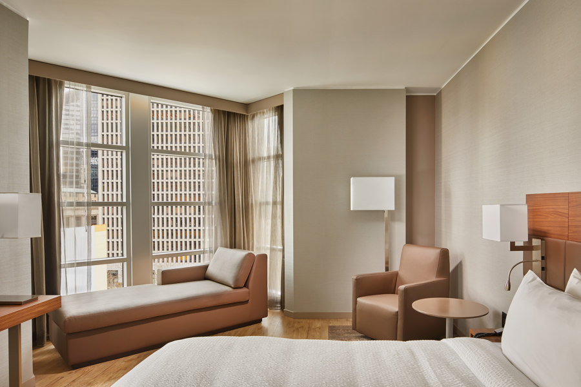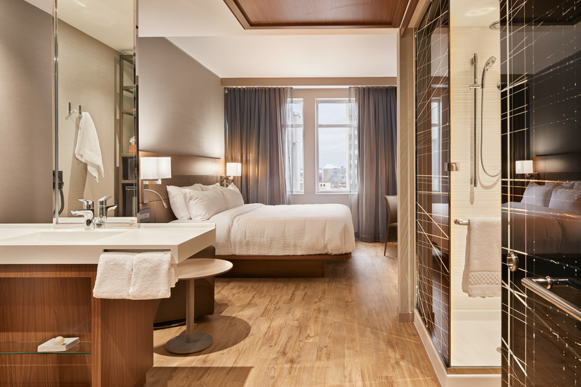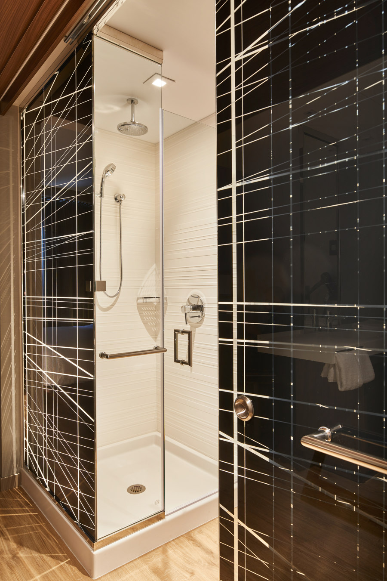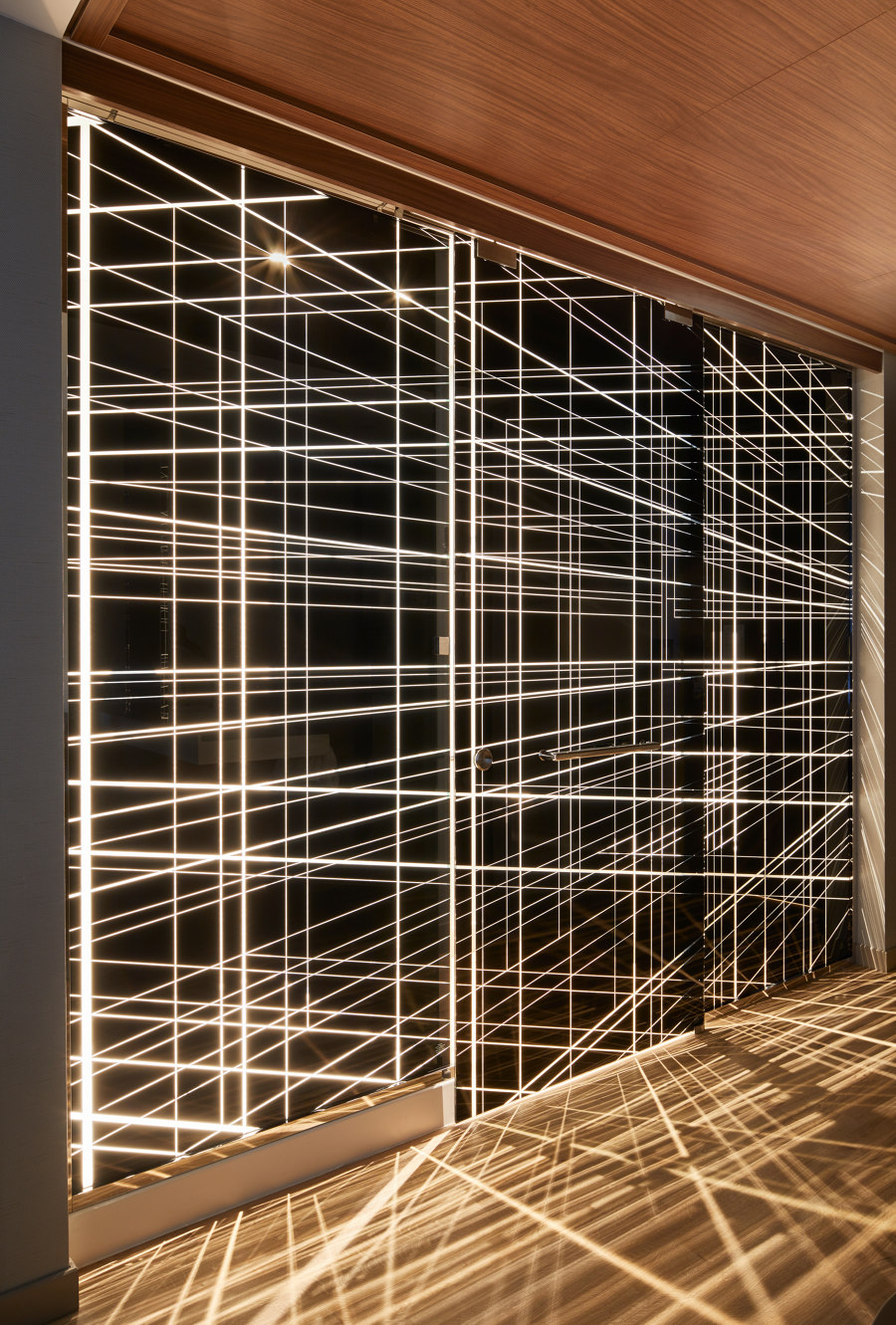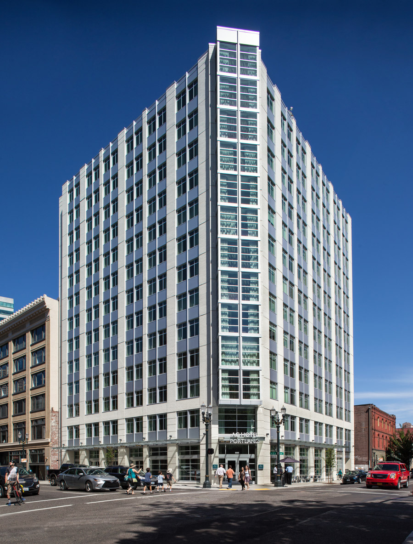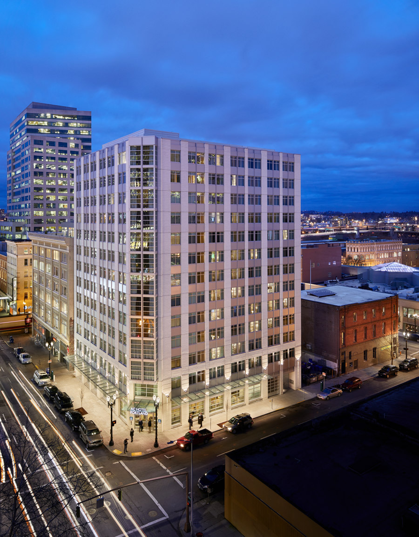The AC Hotel by Marriott in downtown Portland puts culture at the center of the guest experience—merging the European-inspired brand with local art and craft. Located at the busy corner of SW 3rd and SW Taylor Avenue, and adjacent to the Yamhill historic neighborhood, the hotel is one of the first AC-branded hotels in the United States. With 204 guest rooms, the new thirteen-story, 120,000-square-foot hotel serves as a dynamic addition to the city.
The hotel engages the city through its vibrant street-level design: lobby, restaurant, and bar are wrapped with windows as a visual marriage of inside and outside spaces to make guests feel a part of the city and vice versa. The design pays homage to its historic context while playing with its sense of materiality, eschewing the ubiquitous red brick of the district, instead using an off-white brick.
Silver-toned metal spandrel panels are set against the strong vertical, brick frame, resulting in a building that emphasizes its stature with a flash of elan. The building’s prominent corner, where the two busy street facades meet, is clipped and appears to have an inset vertical ribbon of windows that run the full height of the building, providing each floor with a perch from which to view the activity of the city.
The lobby and reception area adopt a ‘less is more’ mantra, favoring tailored, elegant materials, such as marble, which is used to wrap the check-in desk. Local art is woven throughout the hotel. Behind the front desk, a mural by Jason Prouty depicts a scene of German-American brewer Henry Weinhard’s barrel room, providing a glimpse of the city’s history. Portland’s coffee culture is given prominence thanks to its merger with another Portland (and Oregon) symbol—trees.
A giant, 11-foot-diameter, cross-sectioned tree made from cast aluminum opens to reveal an on-site coffee bar. Even the lobby staircase, wrapped in floor-to-ceiling, sandblast-etched glass totems (a tribute to the traditions of the indigenous people of the Pacific Northwest) becomes art installation. Pendant globe fixtures work their way throughout the ground floor and into lower level conference spaces, which receive a splash of color courtesy of a 10-foot-long sculpture by James Florschutz that is made of 6,000 redwood and cedar pencils.
The design exudes a masculine aesthetic. “The design takes its inspiration from a tailored men’s suit—sharp, masculine, and impeccably detailed,” SERA principal and interior designer Lisa Zangerle notes. The main floor’s signature space, the bar, features brass and bronze glass accents, which complement the geometric panels while purple veining in the marble adds a luxurious touch. “The bar is the sparkling cufflinks of the space,” Zangerle adds. In the adjacent lounge, fixtures, furniture, and materials balance the theme.
Guest rooms are designed to brand standard—emphasizing clean lines and warm woods—with artwork sourced from a local photographer to further infuse the interiors with Northwest spirit. Bathrooms, which channel a European sensibility, feature floor-to-ceiling sliding doors with a linear, matrix-like design that creates a dramatic dispersion of light and shadow as they open and close. Meeting rooms, high-tech media salons, a fitness room, and a breakfast area round out the facilities.
The modest property footprint—10,000-square-feet—lacked a staging area, requiring a lean, “just-in-time” delivery method to ensure construction materials arrived only as needed. The efficient, post-tensioned concrete structure used approximately 1.1 million pounds of rebar and 5,500 cubic yards of concrete. Periodic 3D scanning of the surrounding historic masonry buildings was used to ensure that their structural integrity was maintained. LEED NC Silver certification is anticipated.
Design Team:
SERA Architects
Structural engineering: KPFF
General administration: Mortenson Construction
Art consultant: Heidi McBride & Company
