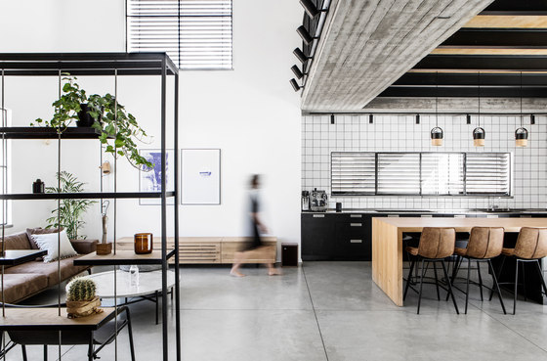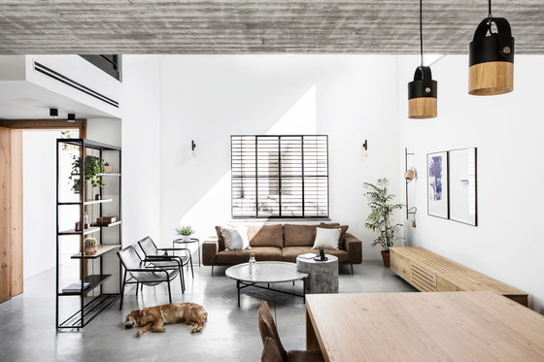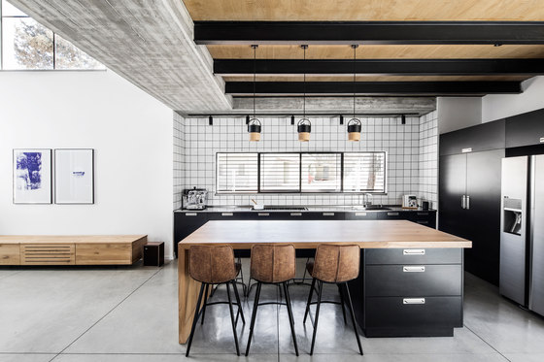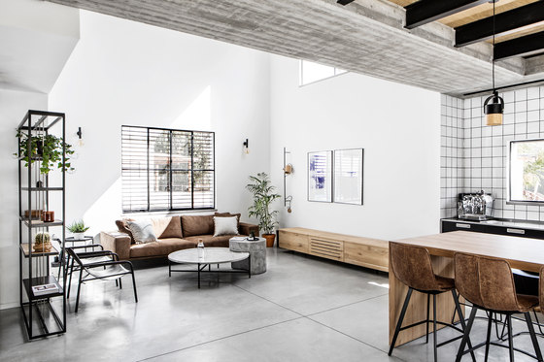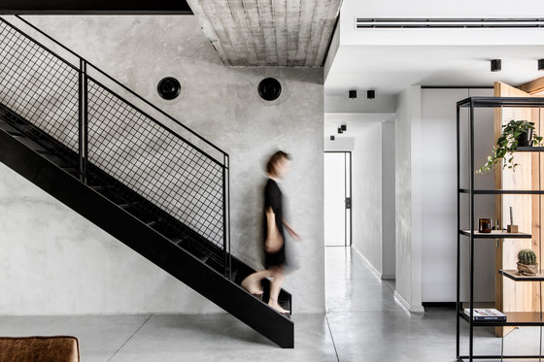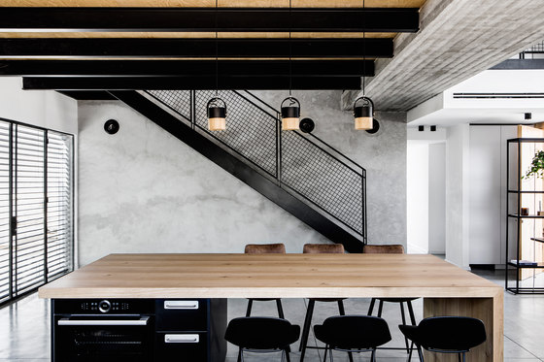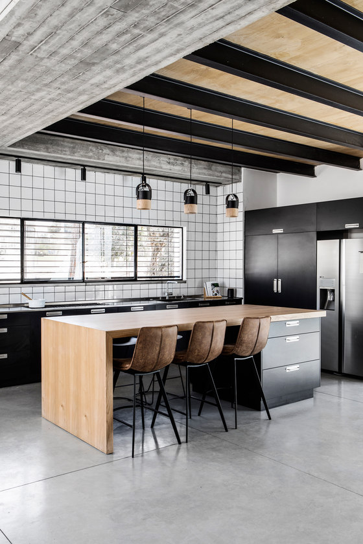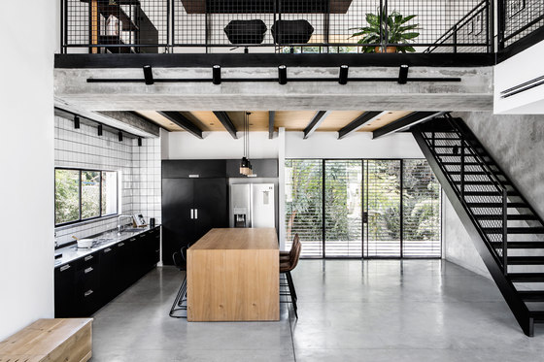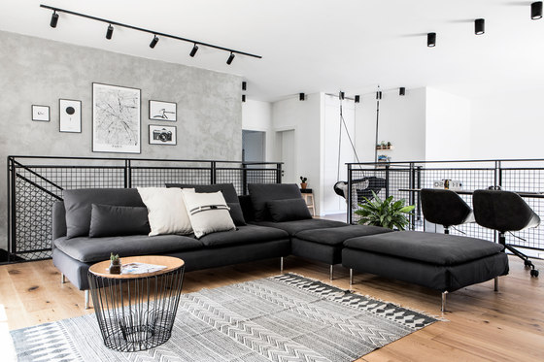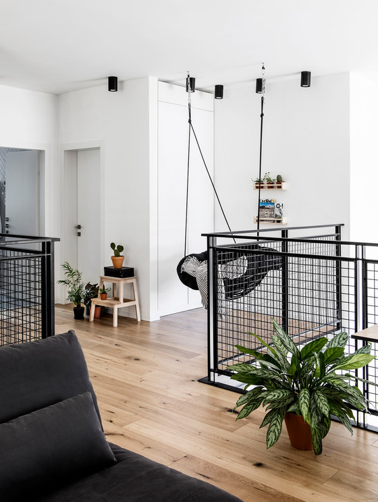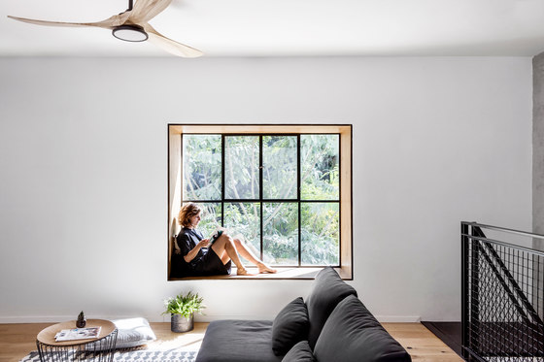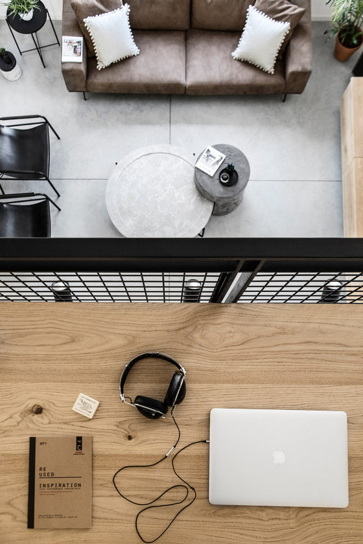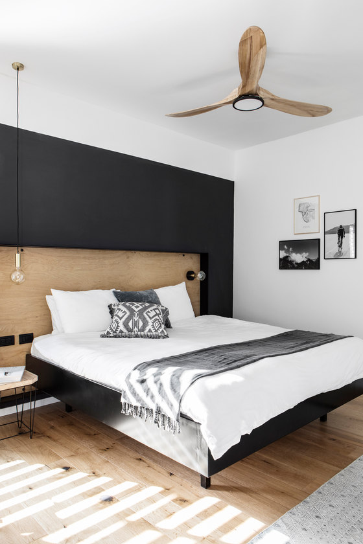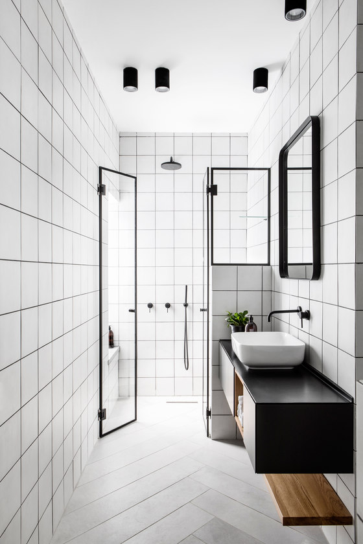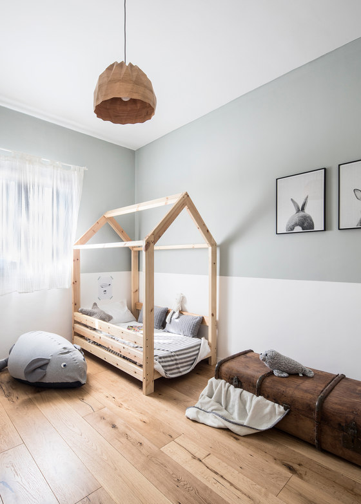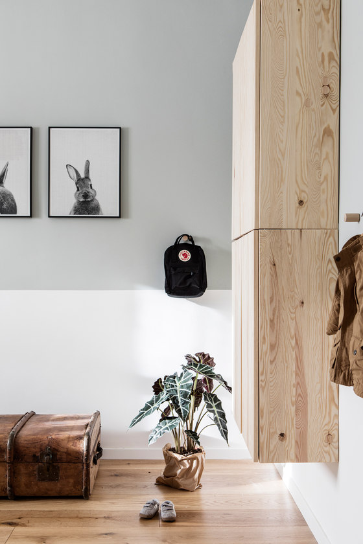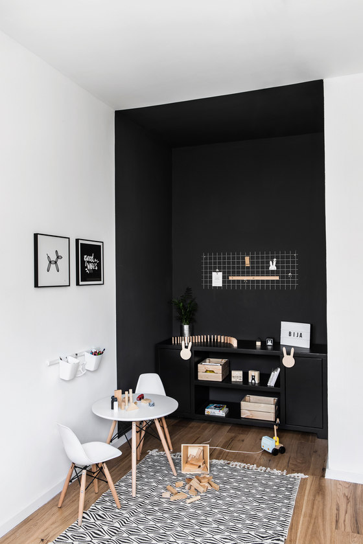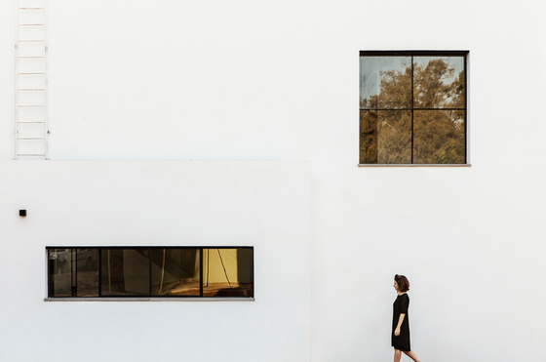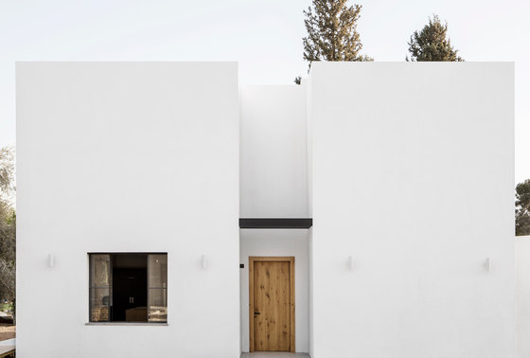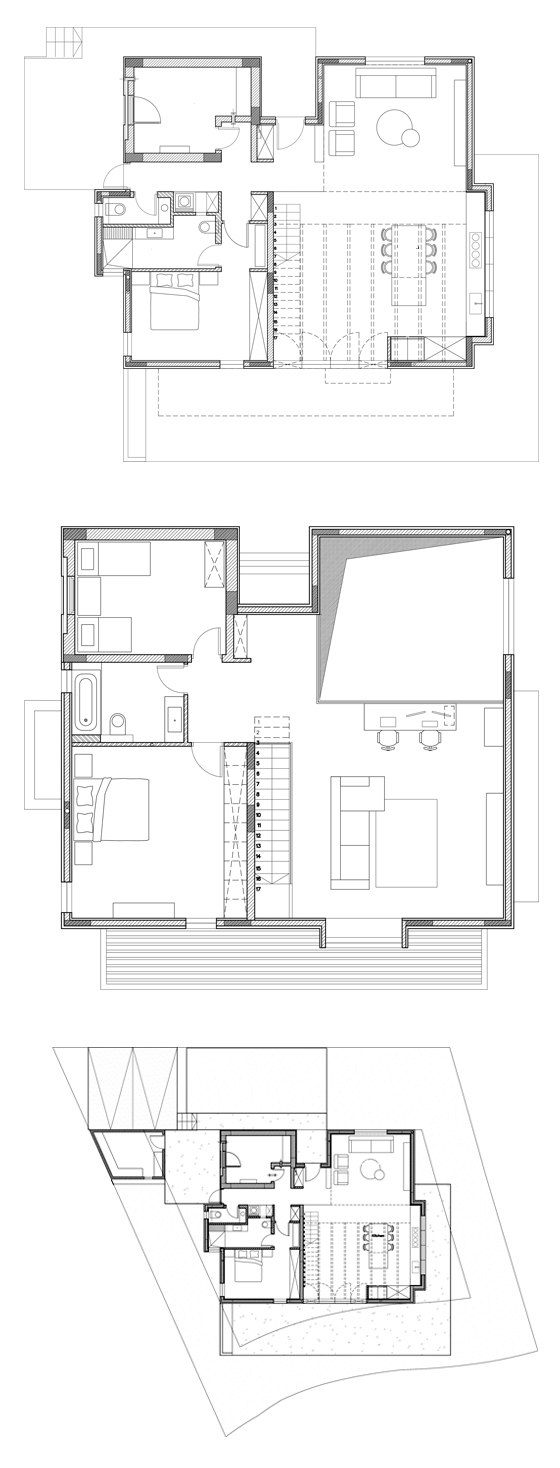The project is a 220 sqm house located in a small kibbutz (Nir - Am) in the Gaza envelope. Despite the constant threat that inflicts the area, the residents (a young couple in their 30's with a toddler, a baby and a beautiful golden-retriever) chose to build their home in the place where they were born and raised.
The house was designed in an industrial, minimal and modern look, with the use of natural and raw materials such as Concrete, Metal and Wood. The ground floor contains a spacious Kitchen, a Livingroom with a double height ceiling, a Guestroom with a private bath, a Playroom and a Toilet.
Structural concrete and metal beams were chosen to remain exposed in order to give the space an industrial look. The floor was covered in a polished concrete, which emphasis the contrast between rough and refined. The house's main wall was also covered in concrete using Micro-toping technic (3mm)
The southern district of Israel is also known for its hot climates in the summer and so the concrete gives the house a cool look and feel.
A lot of the furniture was designed and built custom made for this house. For example the Living room's credenza, coffee tables (by Shmuel Linski) and entrance partition, as well as the workspace desk and all of the house's carpentry and metal work. Hand – made lighting fixtures by Asaf Weinbroom decorate the space and completes the minimal – warm atmosphere. 2 extra-large sized prints in the living room were also designed and custom made for this house by Lee Saad – Studio Luckybox.
A monochrome Playroom gives a neutral and quite background for the kids' toys and mass.
The house's second floor is designed in a lofty kind of look, and features a master bedroom, kids room, bathroom and a cozy - multi functional gallery which contains a TV area, workspace, reading/hazing window spot and a chill zone, usually occupied by the baby. The entire floor in that area was covered in a natural - smoked oak Parquet.
On the main wall you can see a 5 prints composition, created especially for this family, combining 'hints' from their life and loves and reflecting their own personal story. Both the children's rooms are located in secured spaces - built with reinforced concrete. During times of war the family has 10 seconds, from the moment the alarm goes off, to get to the secure space and stay there for as long as needed. Thanks to the secure rooms they don’t have to worry for the children's safety during times like this, and the kids' stay there is less threatening since they are in their natural zone.
The kids bedroom designed in a Scandinavian style with bright colors and natural wood furniture in order to give the space a calm vibe. The bed was a DIY project by the talented clients.
The Master bedroom's main wall was painted in black (the customer's favorite color) and gives the room an intimate and warm feeling. It was a real pleasure designing this house and I hope you'll enjoy it too.
Shtaigman / Inner Story
Architecture: Zarta Studio, Aviva Freidman
