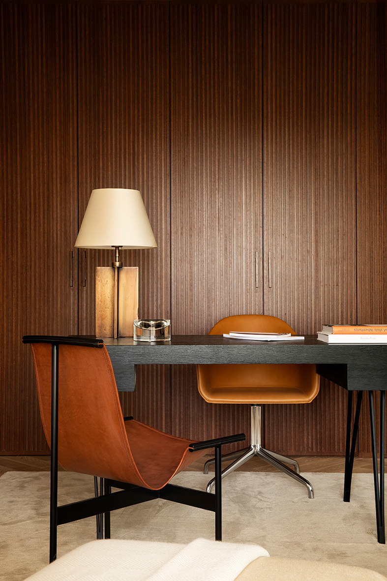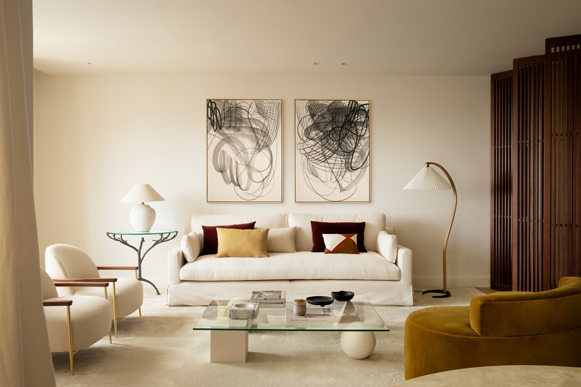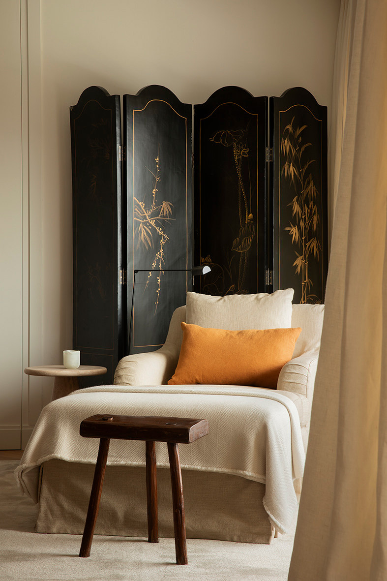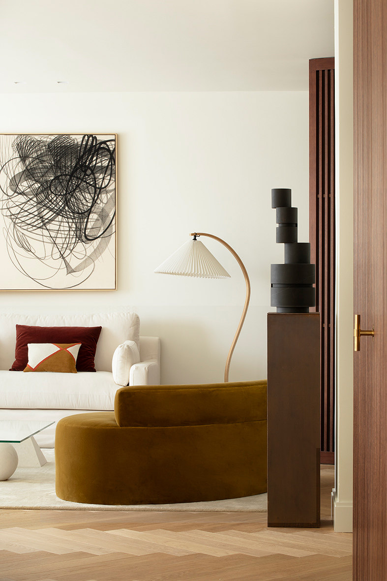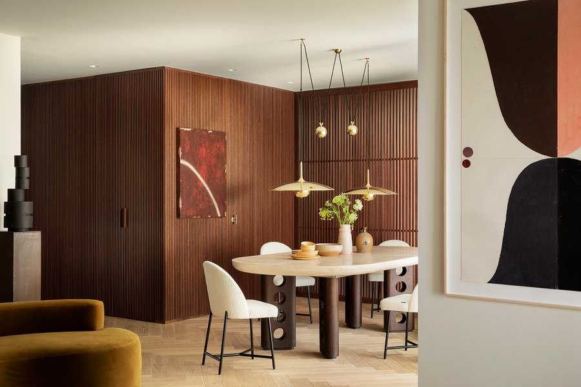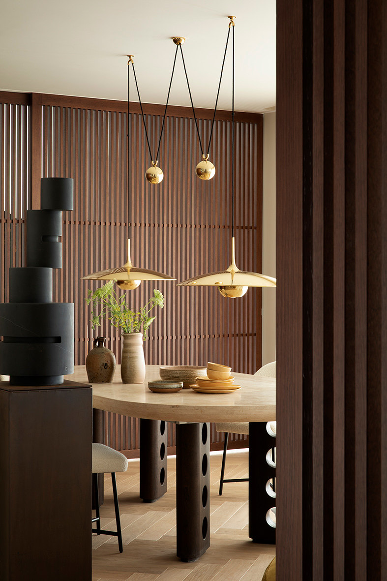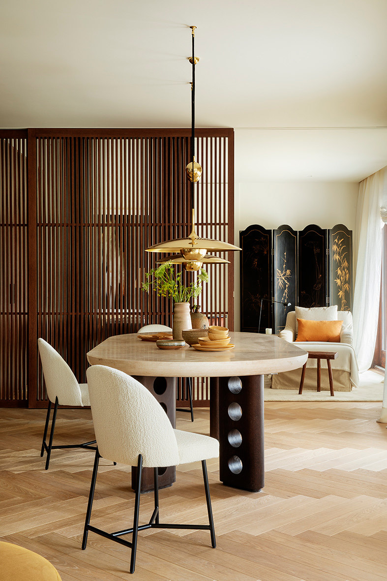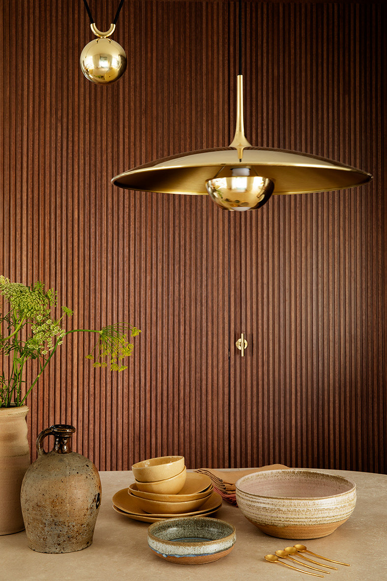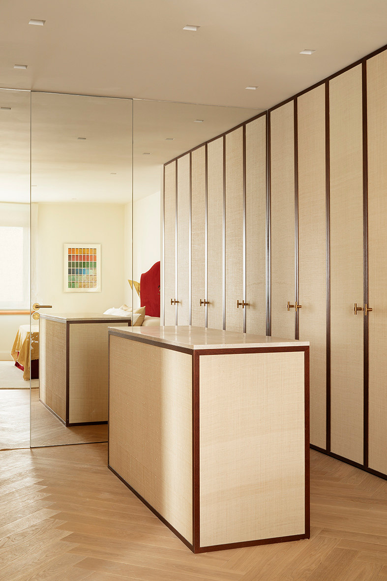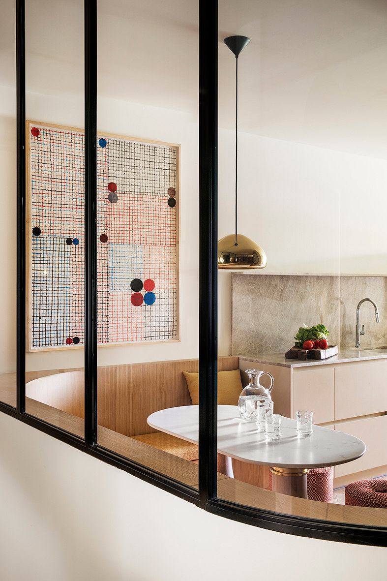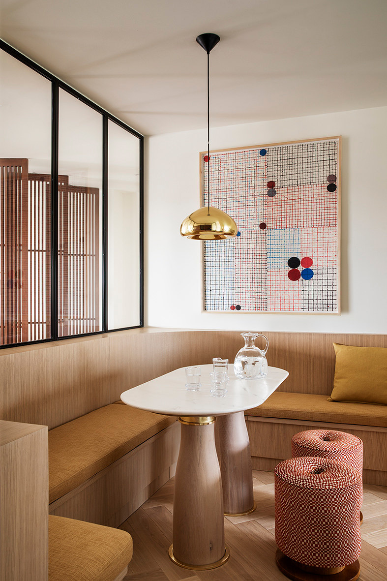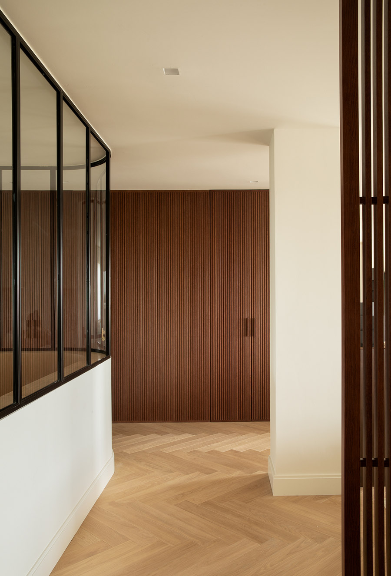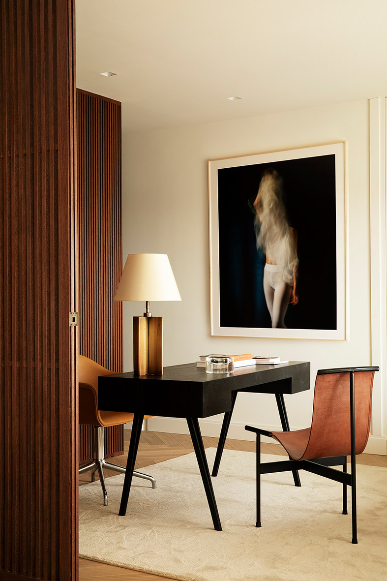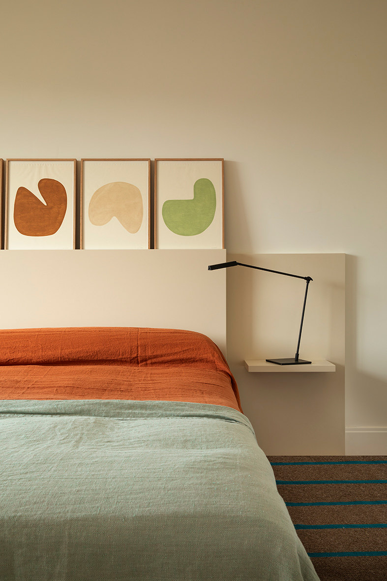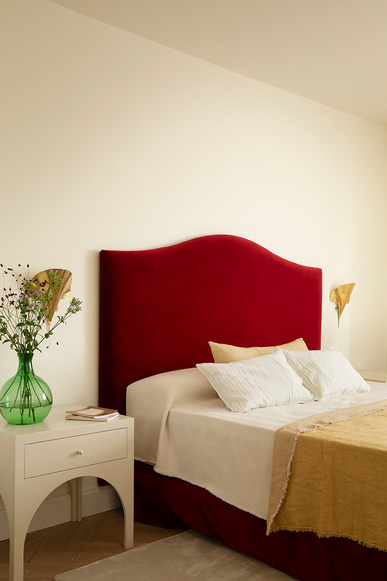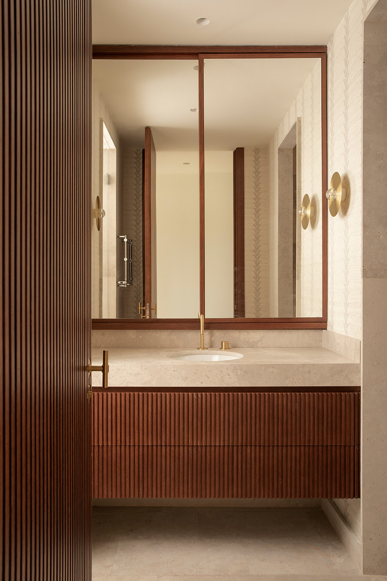Very close to Retiro Park, we have transformed a 200-square-meter apartment into a visual "trompe l'oeil" where everything can be hidden or revealed thanks to a lattice screens, folding screens, and a completely custom-designed layout. Paneled walls, folding screens, and sliding doors equally define the aesthetics and layout, with pieces designed by them completing the promised timeless look.
We demolished all the walls of the original dwelling and decided to create a central interior cube from which the rest of the rooms stem.
In this windowless space, we placed the bathrooms, storage, a small wine cellar, and two sliding doors providing access to the living-dining-kitchen area, an office, and the three bedrooms, one of them being en suite. This way, when everything remains open, it creates a spacious multifunctional area where the light from the windows reaches every corner.
Furthermore, the cube appears to float, as the dividing walls do not touch either the ceiling or the floor, generating a very special effect, something that the owners.
The project is a tailor-made suit crafted in an artisanal manner.
Almost every piece of furniture is designed by our studio for this project.
Design Team:
Lead Architects: Mercedes Sierra and Javier de la Higuera
