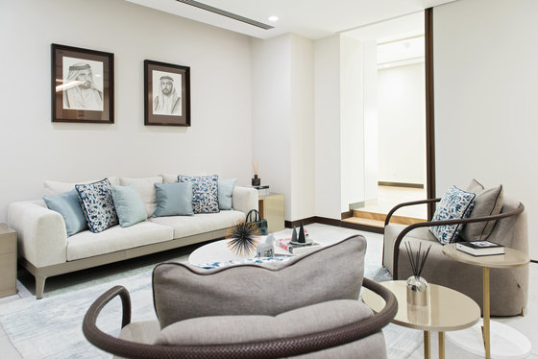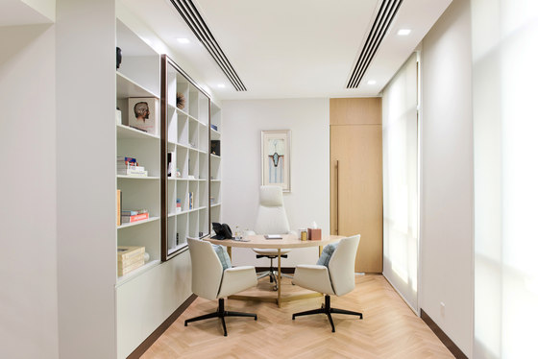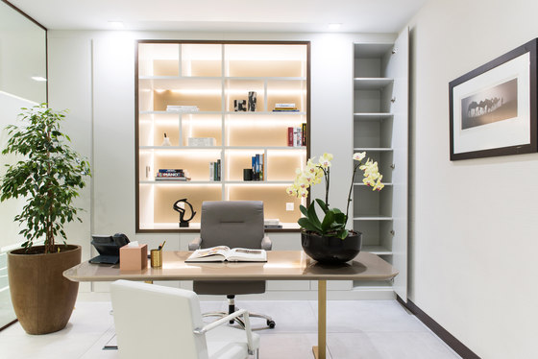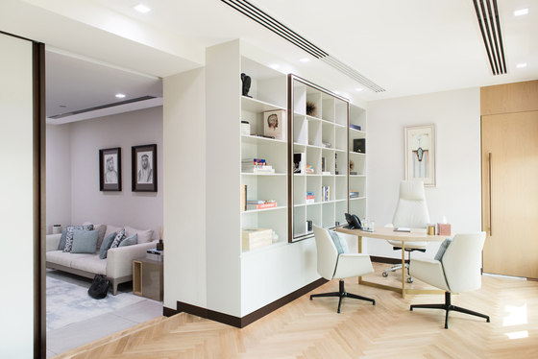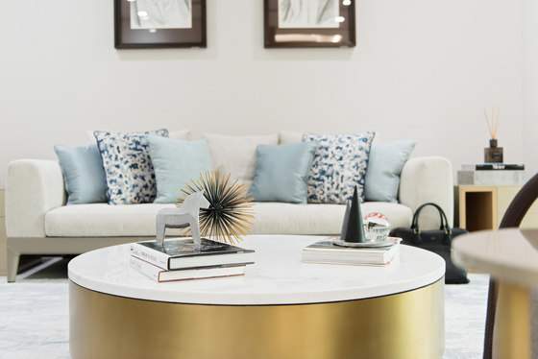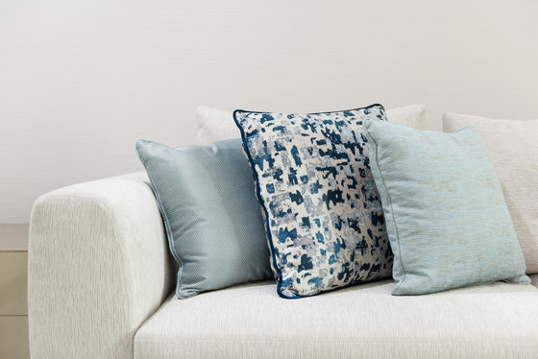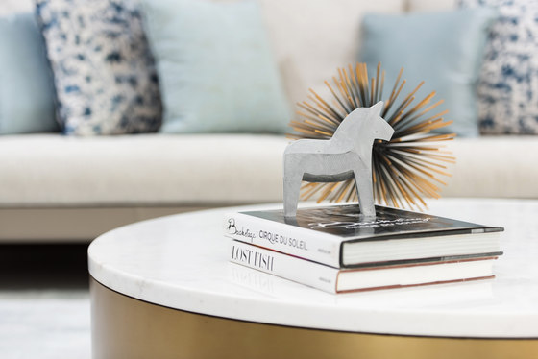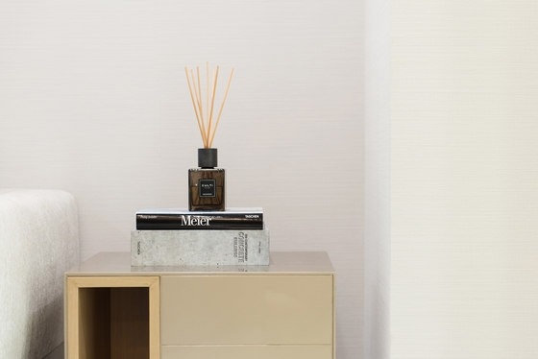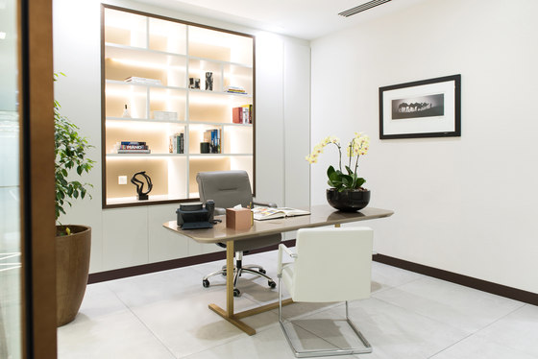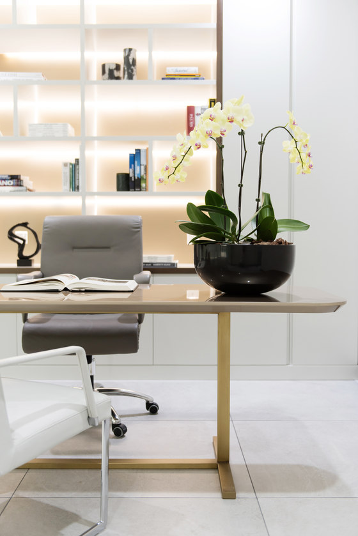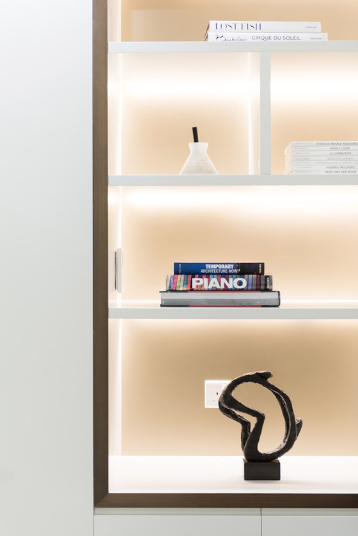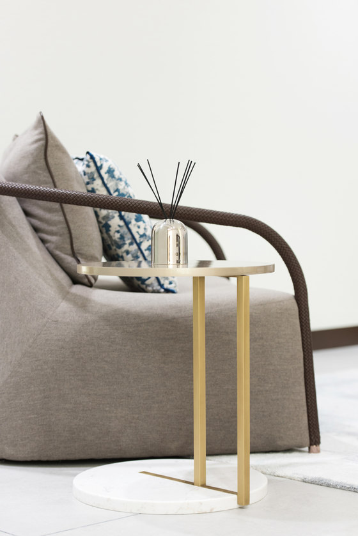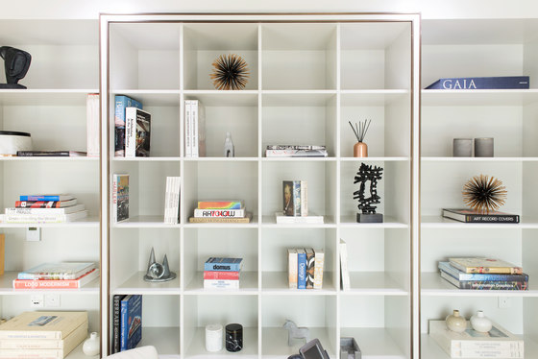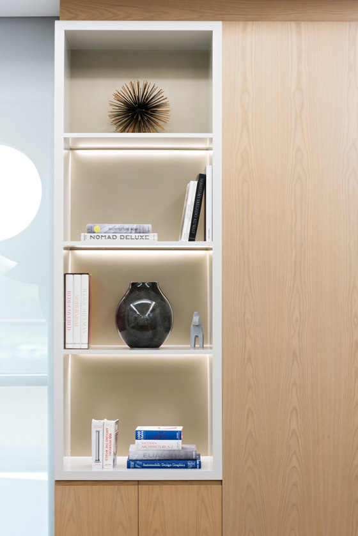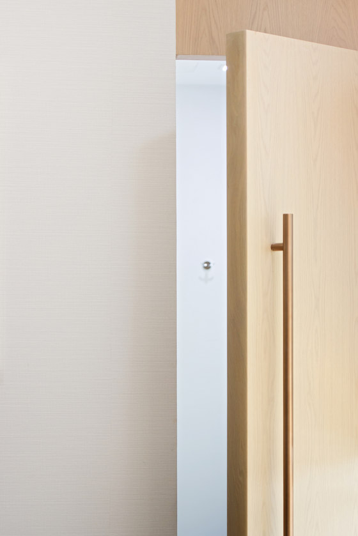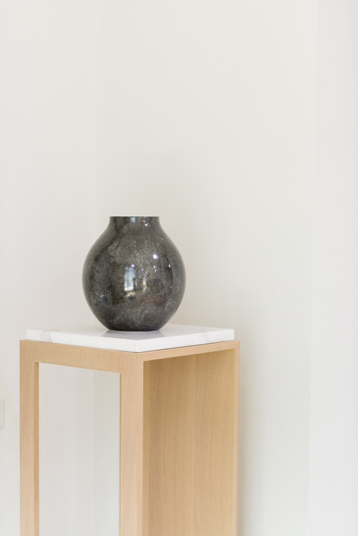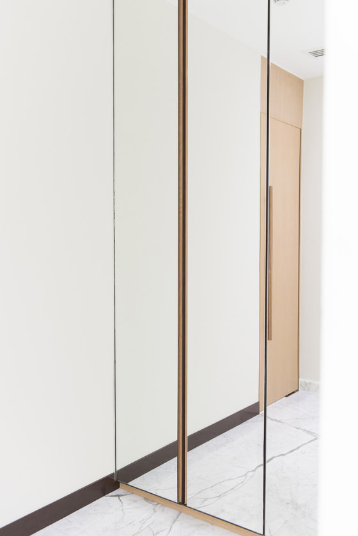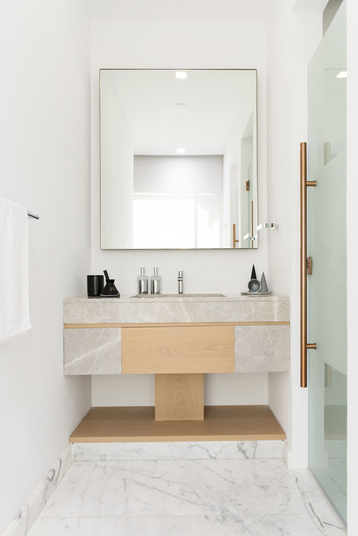Collaborations empower the best of Creative Architects & Designers, who are nothing short of entrepreneurs pursuing a common vision - a common goal to create and deliver world-class prestigious interior architecture projects. It's in this very vein, that Sneha Divias & Marie Laurent, two contemporary and industry-leading visionaries in their own right, joined forces as creative-designers, combining their cumulative past project experiences, to execute the design project, at the Dubai Holding Executive Office.
The sharing of creative-ideas amongst the two design geniuses, Sneha & Marie, resulted in delivering working-spaces which are par-excellence in keeping with the prestige and functional needs of the senior executive roles.
Location
Set within the newly built Dubai Holding Headquarters, we designed the Executive offices of the Honorable Chairman His Excellency Mr. Abdulla Al Habbai. In addition to this prestigious hand-over, the first of many more to come, as part of the said project, our scope also includes the CEO's office, and the common central high-light being the much anticipated Majlis.
Design Elements
Dubai Holding is a conglomeration of several companies across 12 industry segments, and is a pre-eminent force, driving innovation, to lead the UAE national economy, in line with the Government's vision and long-term development goals. Inspired by these very values, of innovation, of enhanced productivity, the design of the Executive office-space, thus strives to re-energize the firm's core corporate values, and by a same token, all the while embodying a mix of sophistication, heightened energy and commitment.
The core-architectural concept is indicative of a "third-space", which lies in-between a very formal office working-space, and an informal residential atmosphere, very much blurring the lines, in this instance, what transpires to reality is truly elegant and foremost functional. Set within the reception area, is a vivid back-lit bespoke shelving unit, further accentuated with symbolic artwork to greet those very important dignitaries and distinguished visitors from within the country and internationally.
Use of the very best, in terms of materials consumed, patterns & textures, the laid out color scheme, all of which converge in the most agreeable of manner and style, along with the exquisite furnishings and bespoke joinery, to present a luxuriously relaxed and yet — a clearly subtle, marked professional working environment.
The lounge is executed as a comfortable living room, with seating area possessing varied furniture, including sophisticated armchairs supplied by Nakkash Gallery; bespoke art pieces, and a lush rug made by "The Rug Company", supplied by The Odd Piece. All the accessories and styling spread, and located at strategic points, throughout the working areas are curated by Arternative; and this adds an important, albeit a vital aesthetic layer, that seamlessly connects all the granular details, ranging from over-all dwelling architecture, literary books to sculptures, and other installed works of marble.
The meeting room flooring has a herringbone pattern timber and the geometrical meeting table with brass legs is a bespoke piece designed by the Atelier. The atmosphere is corporate yet soft with custom joinery and concealed lighting in the ceiling and details. A particular highlight of this room is the Farhad Moshiri artwork that is an accent element of interest.
The refined elegance of the private office has a boutique atmosphere. It is one step up and accessed from the lounge. It can be completely concealed with a full height sliding panel which is seamless with immaculate execution by the contractor, Architeriors. There is an overall level of intrigue and personality, featuring eclectic objects, bespoke furniture and a Poltrona Frau desk chair. Practicality and comfort aspects are covered and respond directly to the brief.
There is a private area concealed behind the office which includes mirrored dressing and washroom with a clean bespoke marble vanity design. The lighting in all spaces is diffused and environmentally friendly circadian lights which are automatically controlled as per the levels of need resulting in low energy consumption.
Sneha Divias Atelier
