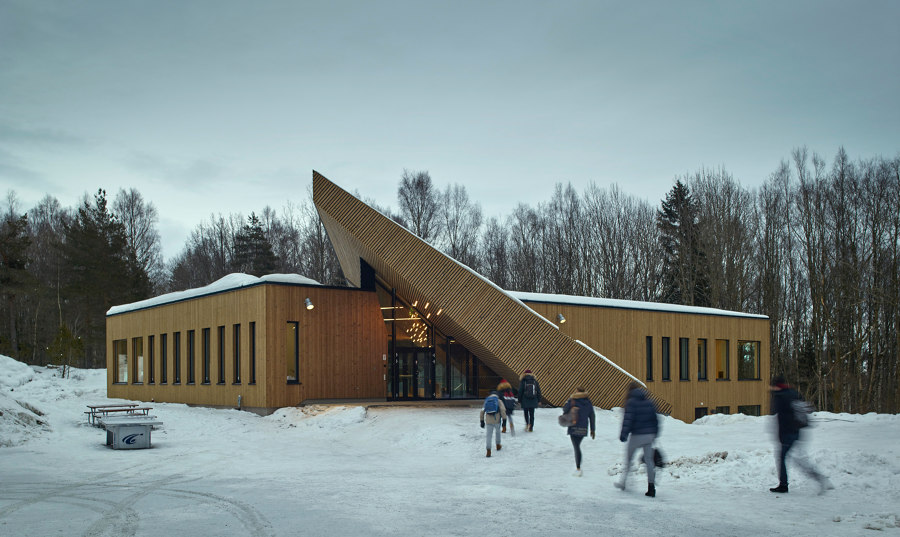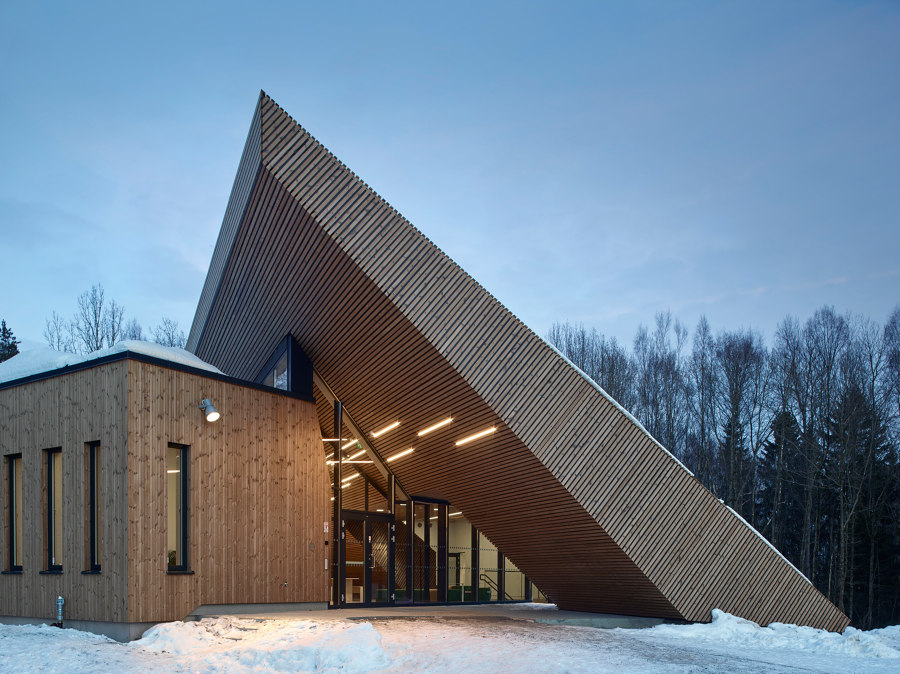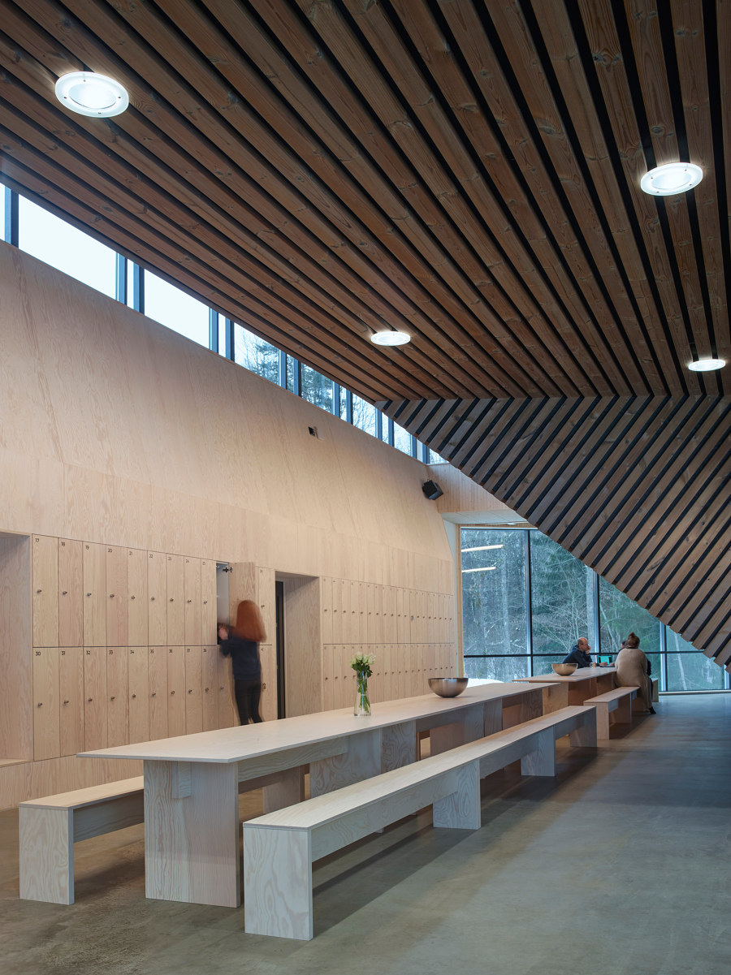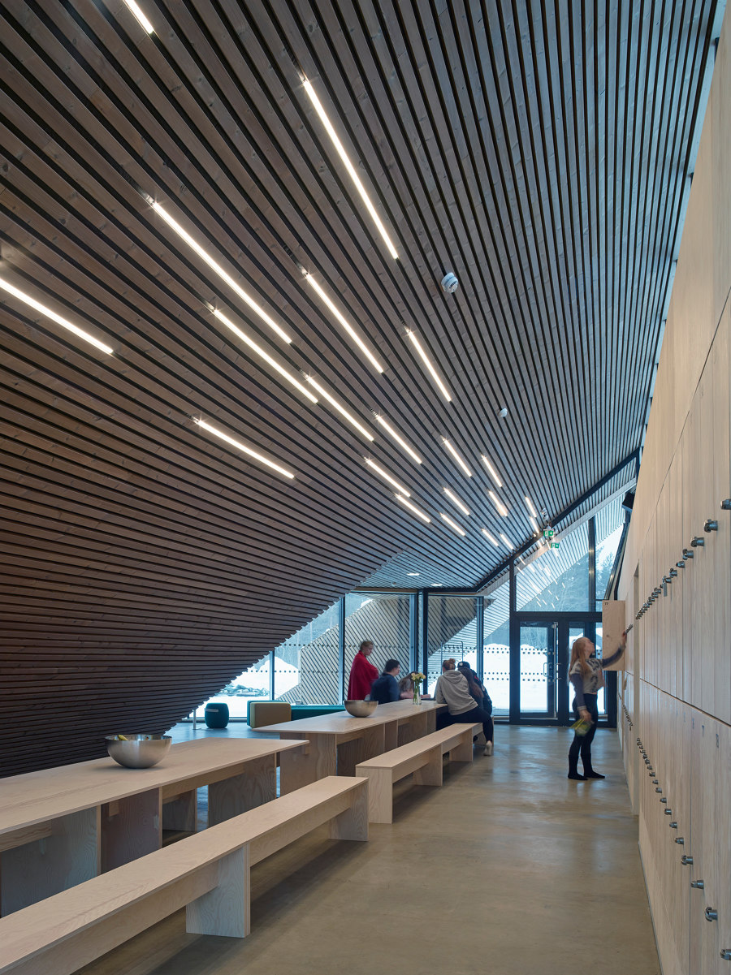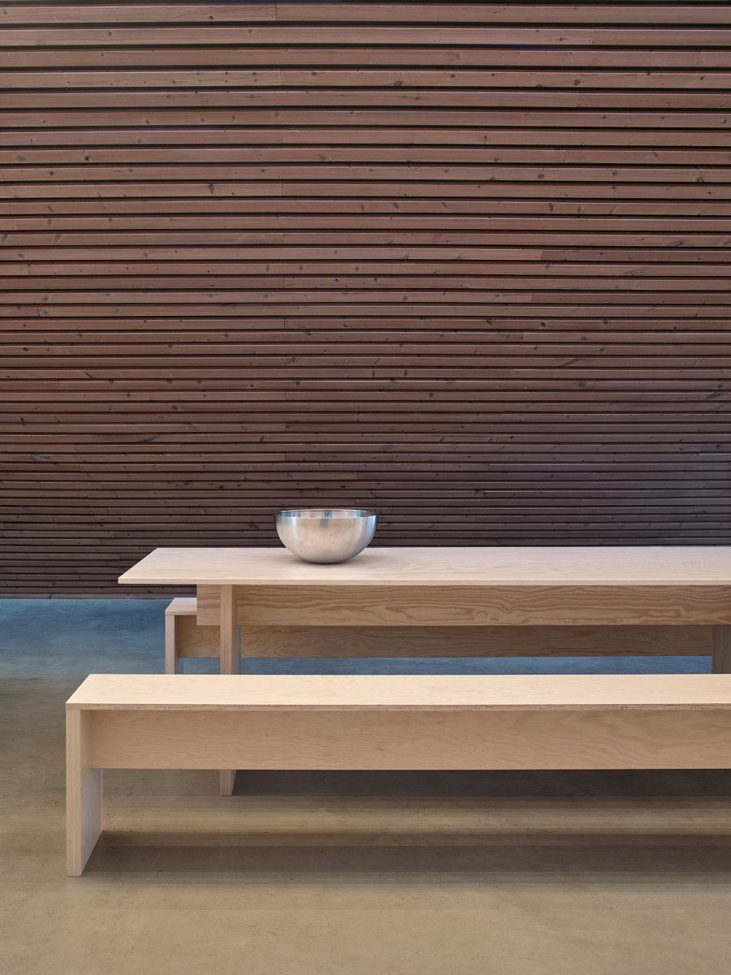In 2015, Snøhetta was commissioned by Drøbak Montessori School to design their new secondary school facilities on a site surrounded by beautiful forest in Drøbak, Norway. Completed in 2018, it is the first Powerhouse educational building. The design is derived from the energy concept, the Montessori pedagogy, the physical context and a tight budget. The architecture is considered a social and educational tool, with the Powerhouse concept as the main formative element.
The rectangular building is positioned close to the forest edges, creating a large outdoor play area in close connection to the surrounding nature. Passive measures such as a compact volume, high U-values and materials that are low in embodied energy, ensure the building´s low energy demand. The volume is intersected by a large tilted wall which accommodates the active measures needed to achieve the Powerhouse objective, such as photovoltaic modules and technical installations and ducts. Fresh air is retrieved at the top of this wall and, due to it´s form, it uses the chimney effect to rid the building of exhaust air.
The wall is oriented soutward and tilted 33 degrees in order to maximize the effect of the PV modules. The angle coincides with that of a staircase and as the wall approaches the ground it forms social and educational arenas in the form of outdoor and indoor stairs and amphitheatres. It shelters and defines the entrance situation and provides the building with a distinct Powerhouse identity.
Design Team:
Snøhetta
Collaborators: Powerhouse, Skanska Norge AS, Erichsen & Horgen, Fr.techn.Kristoffer Apeland AS, Brekke og Strand akustikk AS, Multiconsult AS, Heiberg og Tveter AS
