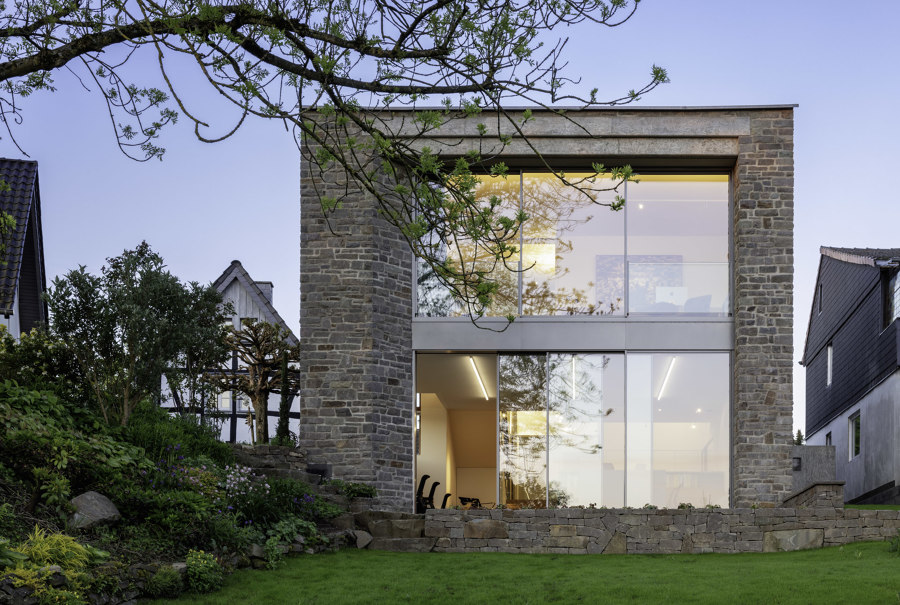Nature’s “Viewfinder”
Architectural photography atelier in Blankenberg
The German town of Blankenberg is home to a new, modern office building with striking architecture that’s perfectly suited to its location and purpose. The main feature of the design is a two-story, panoramic opening that looks out over the neighbouring valley, inviting the extraordinary landscape into the building and acting as a “viewfinder” for its natural surroundings – a reflection of the photographic art on display inside.
The client – an internationally renowned architecture photographer – wanted to create something new that would also fit in perfectly with Blankenberg’s traditional, village-like aesthetic, which is characterised by half-timbered constructions and quarry-stone walls. Just as importantly, the architecture also needed to reflect the photographic art created inside the building. Architects’ bureau Nebel Pössl managed to achieve both these goals by taking a step-by-step, modular approach to the construction, working progressively downhill until all three sections were complete. At the widest and highest point of the building, a two-story glass front provides unobstructed views out over the valley and the surrounding countryside, just like an old camera lens.
Traditional construction materials with a twist
The outer walls were built using greywacke for a natural stone look. All the joinery was completed using oakwood. Quarry-stone and wood have a long local tradition as construction materials, but the contemporary architectural approach gives them a modern twist.
For the large glass front on the garden side, the architects deliberately chose a very different approach in terms of materials. “We wanted to make a large panorama opening to provide the perfect view of the natural surroundings,” explains Bork Schiffer, Project Manager at Nebel Pössl architects’ bureau. “To achieve this, we needed an ultra-slimline window construction that could be opened up in summer. The Solarlux cero III sliding window ticked all the right boxes for the project.
Maximum transparency thanks to cero sliding windows
On the garden level, the sliding window is approximately 5.70 metres long and 3.30 metres high. Installed on a flush-mounted triple running track and guide rail, two of the window panels slide to the left and can be parked in front of a third, fixed element. The upstairs section of the cero sliding window system also comprises three elements with the same dimensions, this time with the fixed element in the centre. Here too, the left and right panels slide open and park in front of the fixed element.
To provide fall protection in front of the large openings, Solarlux delivered and installed its all-glass Onlevel-Skyforces Side system. This construction provides an advantage in that the laminated safety glass used for the balustrade is held in place by just two slim edge profiles at the sides. These are in line with the frame level of the cero sliding windows, so they don’t add at all to the window system’s installation depth.
Architect
Nebel Pössl Architekten GmbH
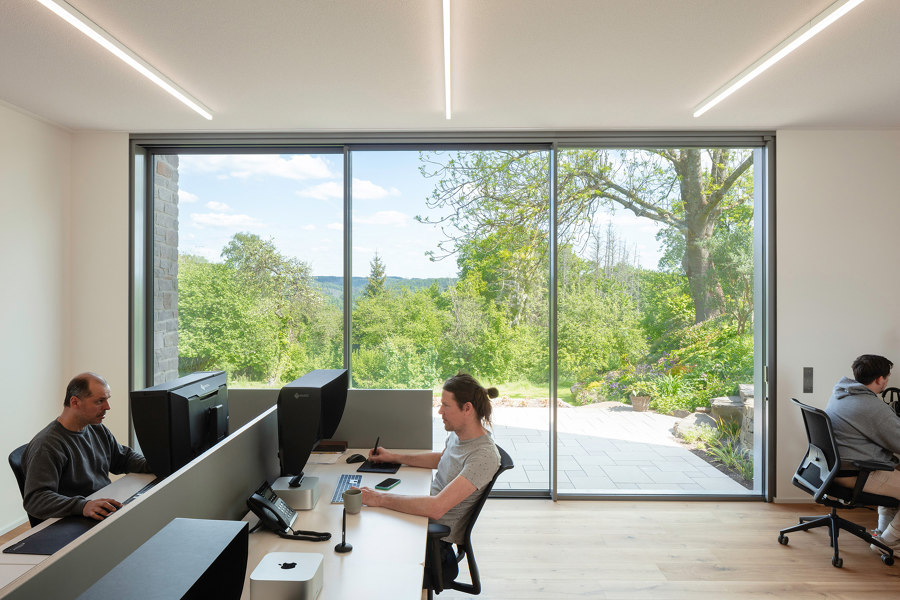
Photographe : HGEsch Photography
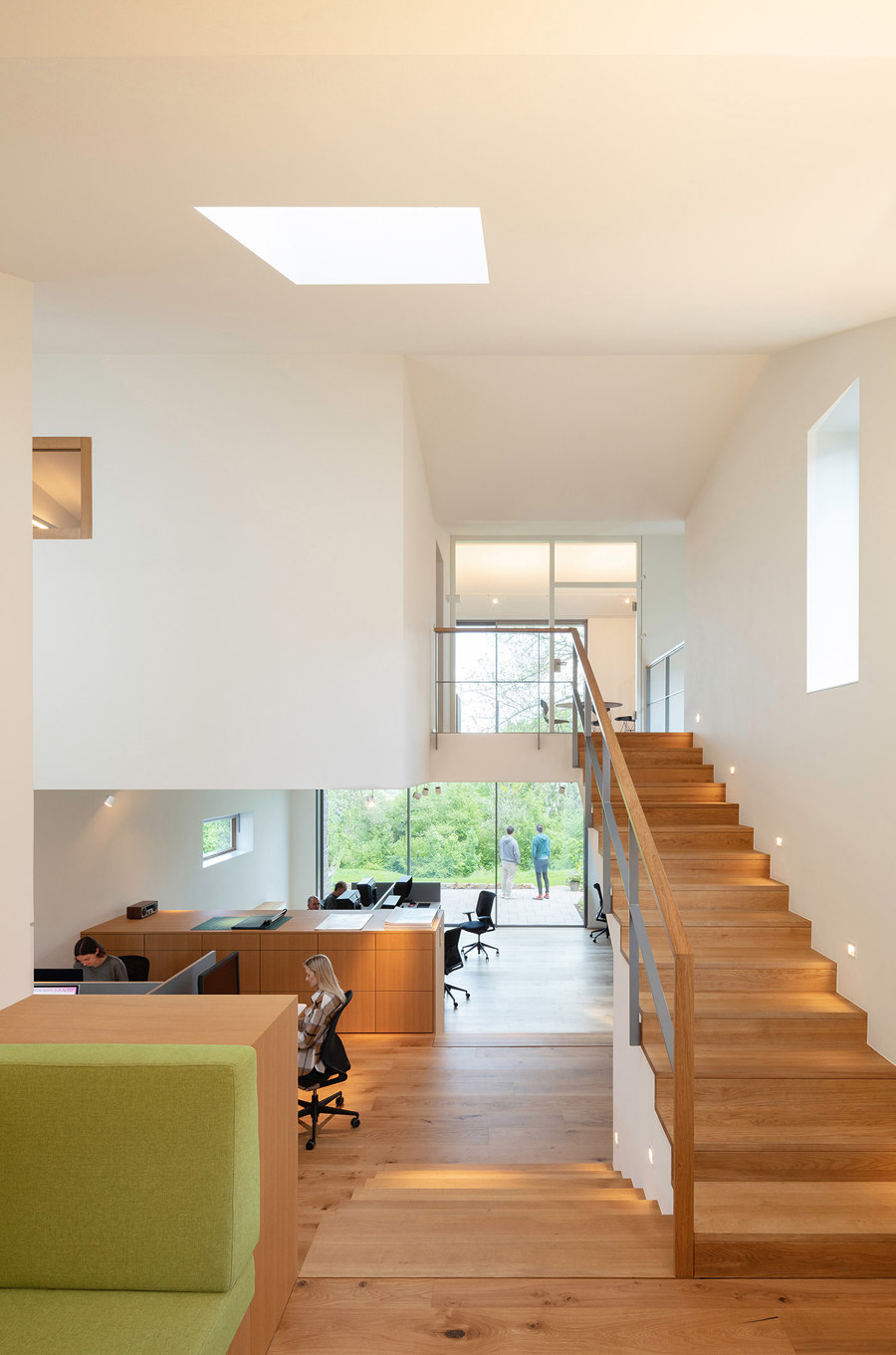
Photographe : HGEsch Photography
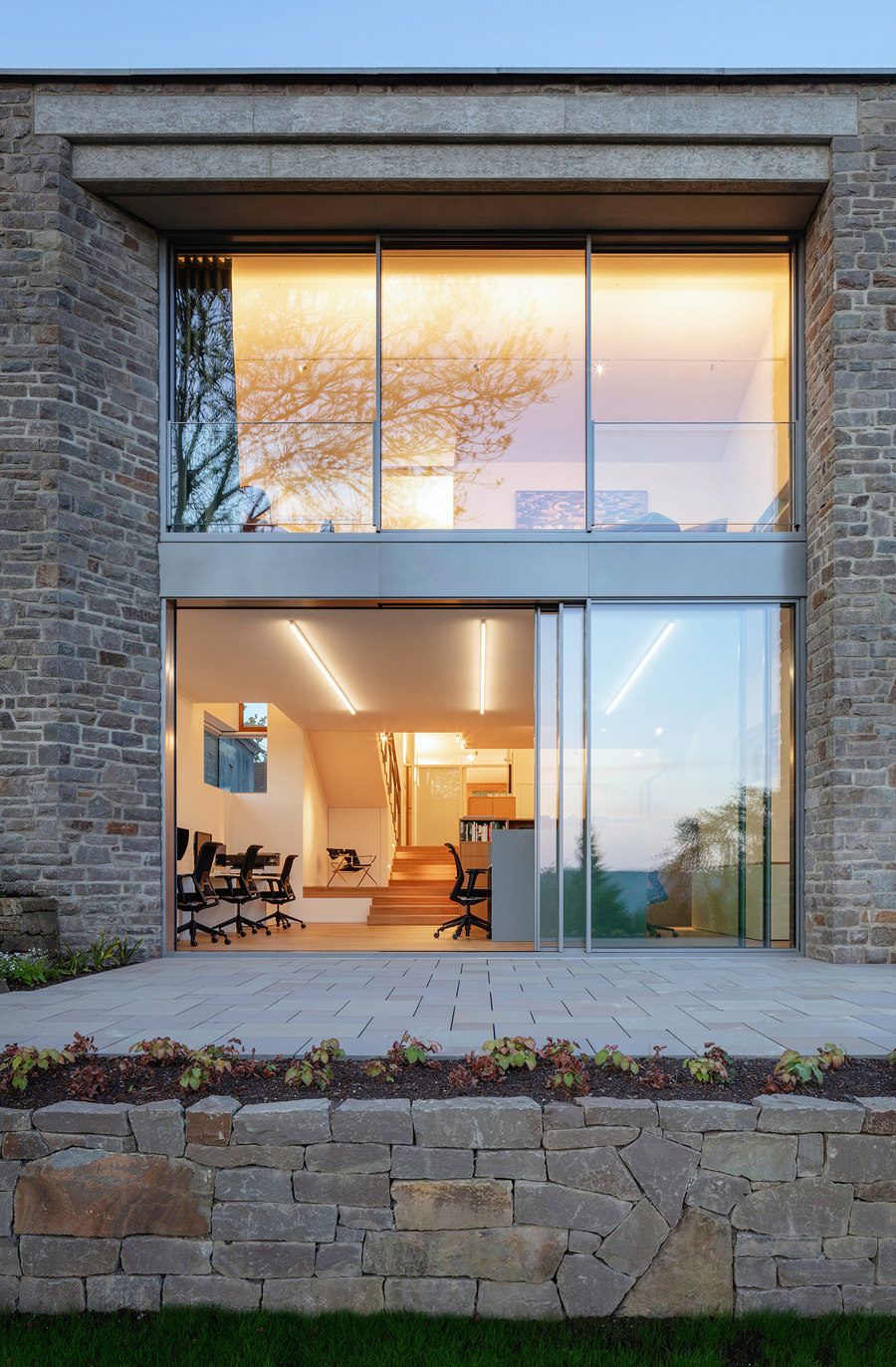
Photographe : HGEsch Photography
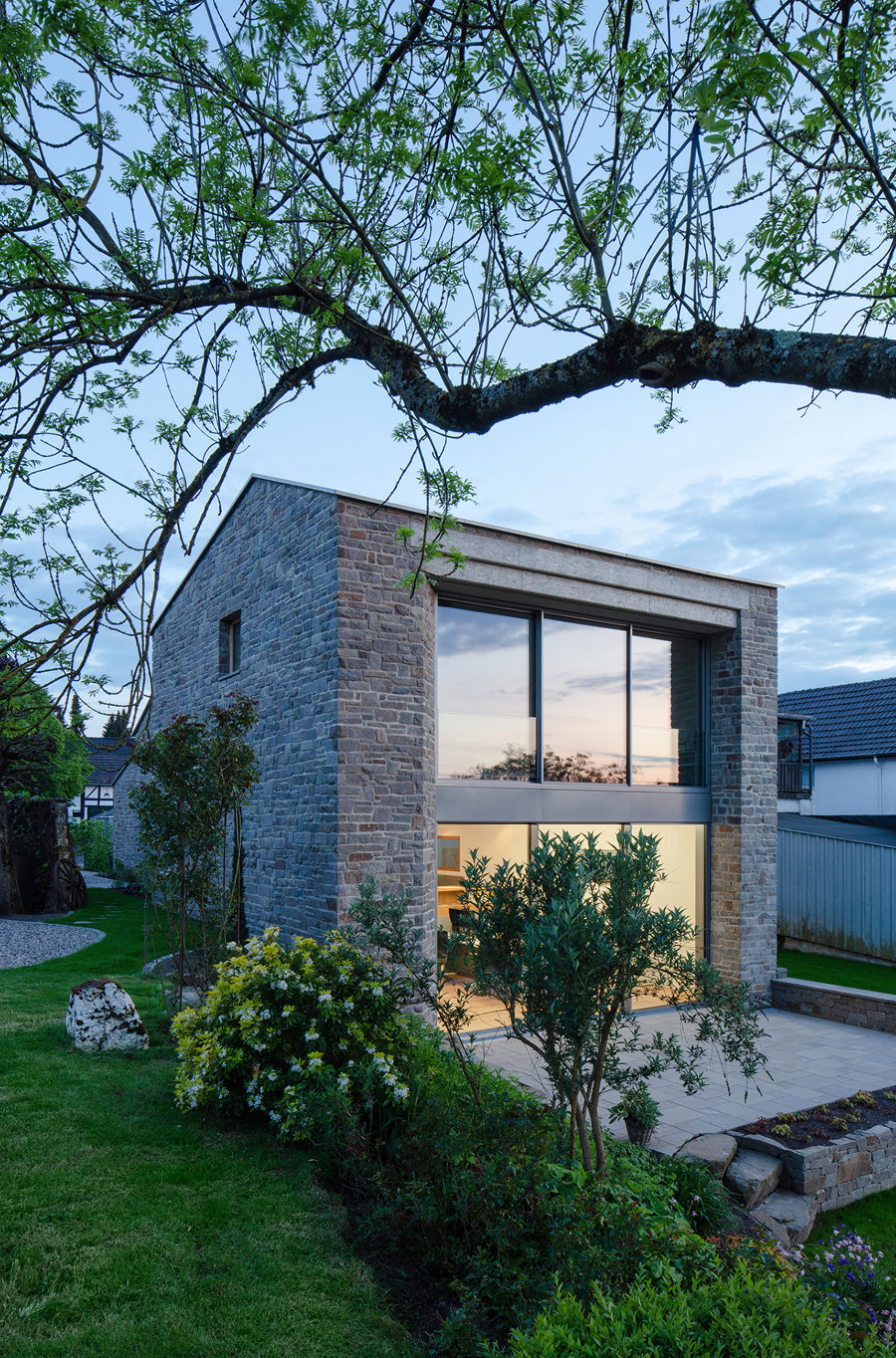
Photographe : HGEsch Photography
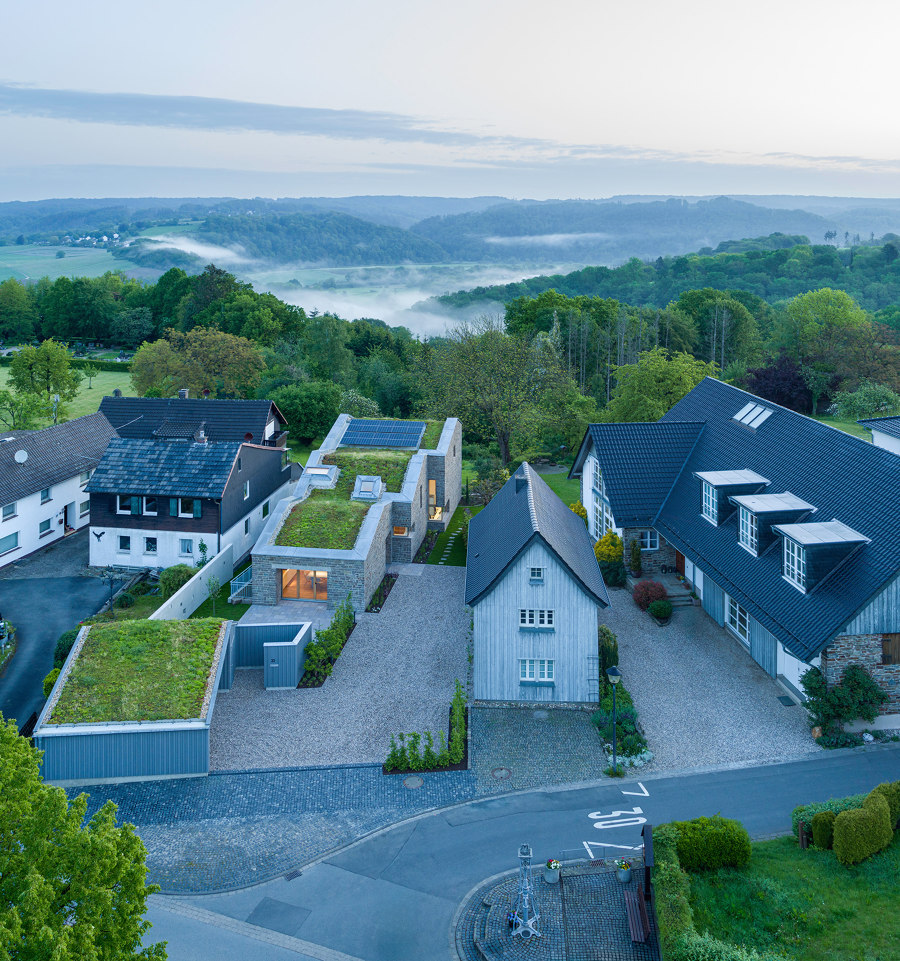
Photographe : HGEsch Photography

