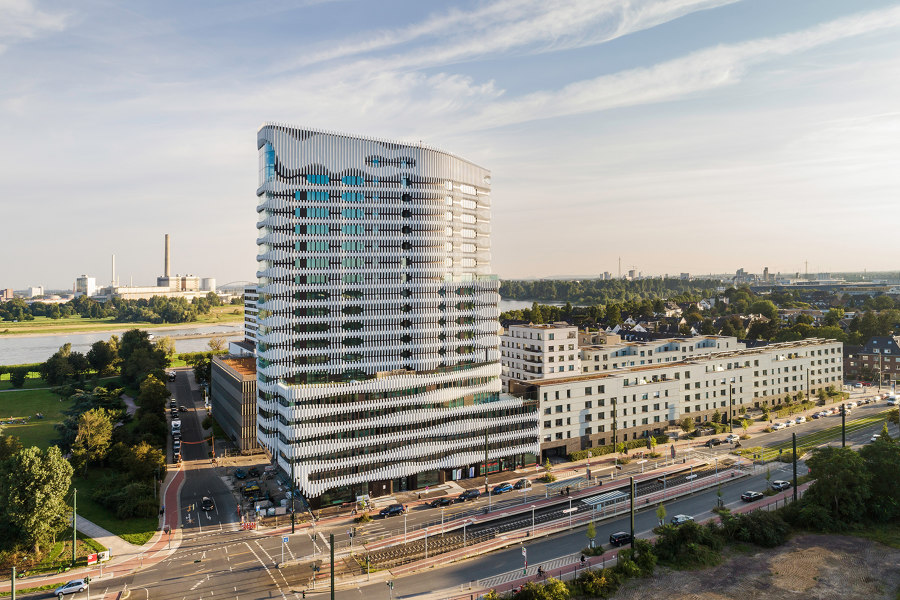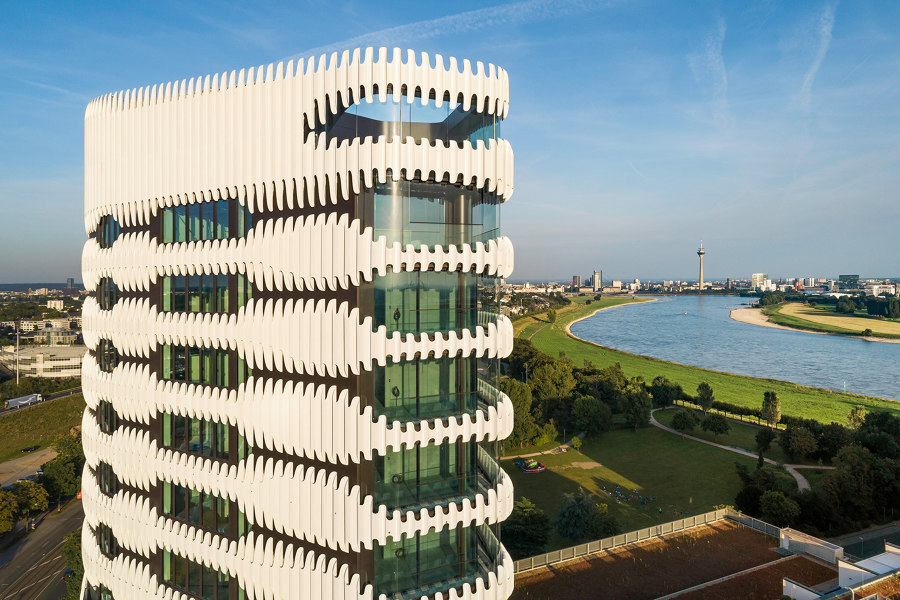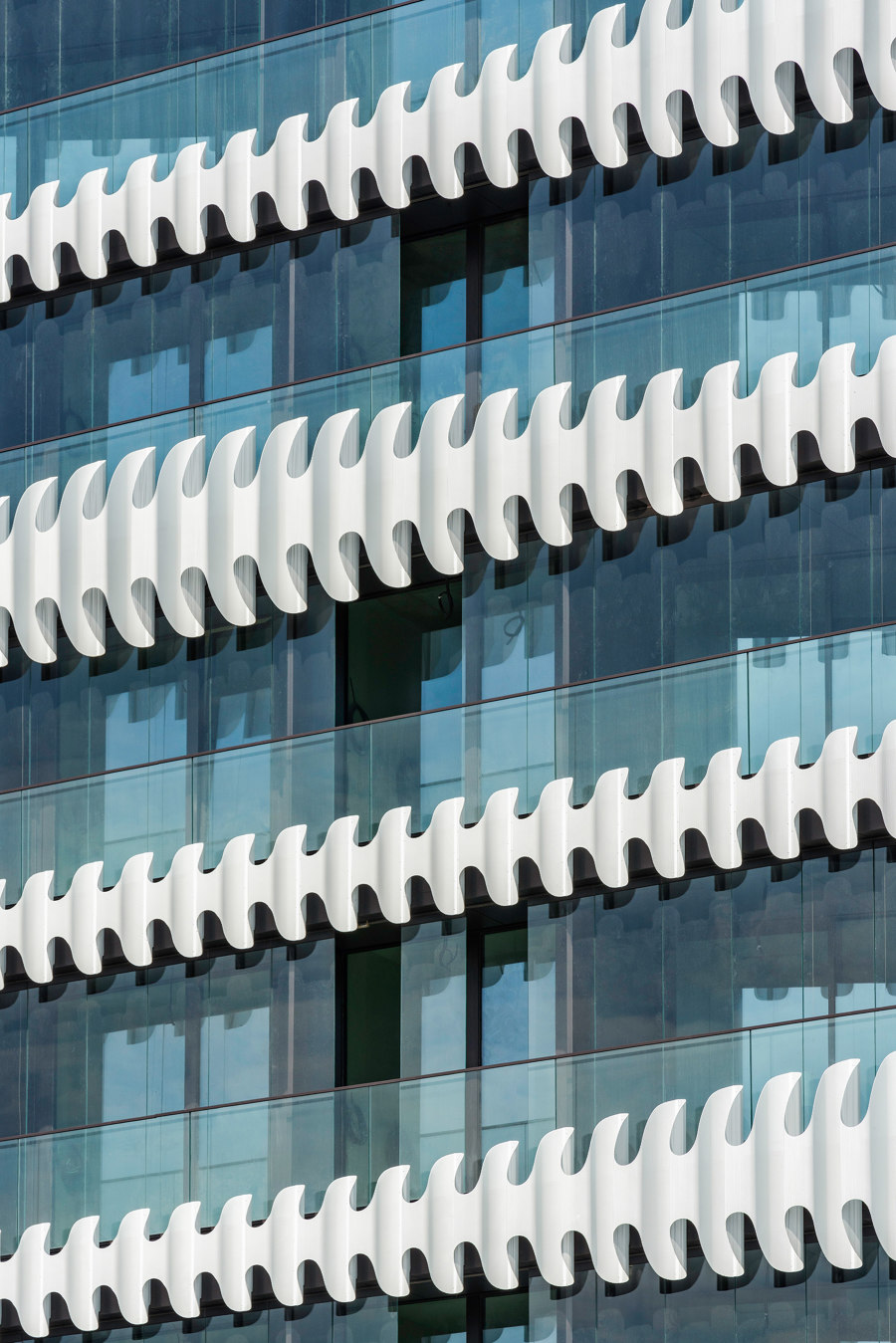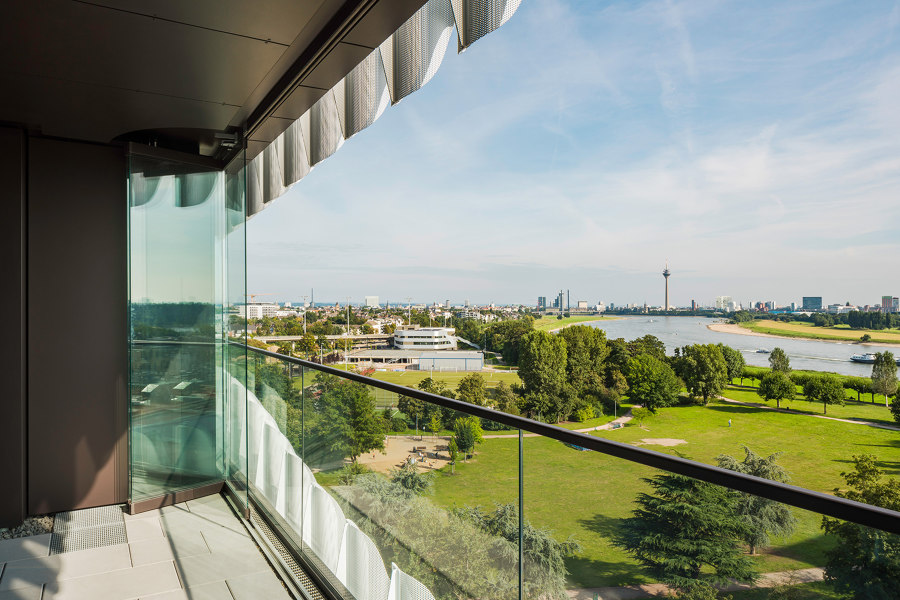
Photographe : Constantin Meyer
Waves and clouds rise into the sky
The dynamic shape of the Zipper/RKM740 tower by the Rhine in Düsseldorf, designed by J. MAYER H. und Partner Architekten, provides exceptional views of the surrounding area through its large glass front. The wavy facade looks like clouds of mist that protectively surround the entire circumference of the building.
The new building, known as the Zipper/RKM740 – Rhine Kilometre 740 – has a clean yet varied design. The openings of different size give the facade a playful look, while the limited selection of materials adds a sense of homogeneity and minimalism. However, it’s clear on the first glance that the prominent, unusual exterior characterises the entire building, resulting in a dynamic, organically inspired design. The facade reflects the waves of the River Rhine in horizontal ripples, which appear to move in the wind. A cloud-shaped, white aluminium structure envelops the building, interspersed by openings of different sizes. On the Rhine-facing side, the building offers sweeping views of the river and the city of Düsseldorf. On the street side, the horizontal waves are wider and closer together, and shield the interior from noise and wind.
The white aluminium facade is perforated, giving the building a certain sense of lightness, despite the large wave elements in parts. In addition, the 19-storey building is tapered towards the top, so that individual recesses, which are used as terraces, break up its overall appearance. Since the tower stands alone and differs aesthetically from the neighbouring buildings in the district, it stands out and is even clearly visible from Düsseldorf city centre.
High attention to detail
J. MAYER H. Architekten were able to outshine the international competition with the design for the building’s unique silhouette. The company Ebener, whose core expertise includes facade cladding in full aluminium, was hired to execute the facade concept. Ebener developed a two-layered facade, which not only meets the aesthetic expectations of the architects, but also takes into account the wind and noise conditions of the almost 70-metre-high building on the four-lane main road. Accordingly, there is a special insulating facade behind the white waves. What’s more, the living areas and bedrooms from the sixth floor up are shielded from traffic noise. To raise the standard of living even further, J. MAYER H. opted for an additional glass front enclosing the balconies on the Rhine-facing side, ensuring that the outdoor space can be used and the breathtaking view enjoyed in all weathers.
Transparent views
A total of 4,500 waves are featured on the facade, which almost all vary in terms of height, protrusion and the size of the cutouts. 1,250 glass elements from Solarlux adorn the Rhine-facing side and provide protection against noise, wind and weather. In addition, the frameless, vertical floor-to-ceiling elements provide yet another advantage. The SL 25 XXL slide-and-turn systems can easily be opened and parked to one side as an inconspicuous bundle of glass, preserving the open-air character of the balconies. The glazing also creates a thermal buffer area in both winter and summer. In spite of their high degree of impermeability to driving rain, the approx. 3 mm vent between the individual elements ensures that they also provide constant ventilation. The glass elements accentuate the main features defining the unique quality of the building: its transparency and the sweeping view of the Rhine from 14 residential floors.
Architect
Jürgen Mayer H., Berlin

Photographe : Constantin Meyer

Photographe : Constantin Meyer

Photographe : Constantin Meyer




