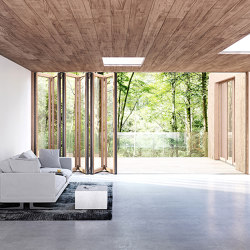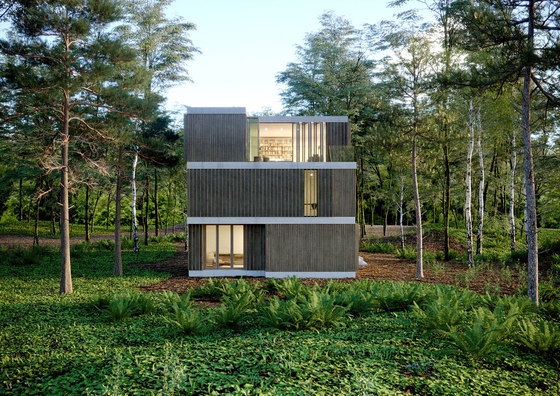
Photographe : Solarlux GmbH
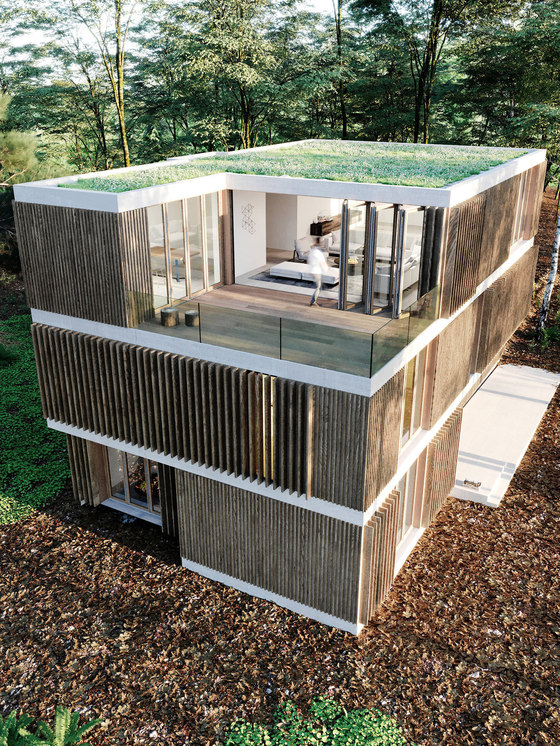
Photographe : Solarlux GmbH
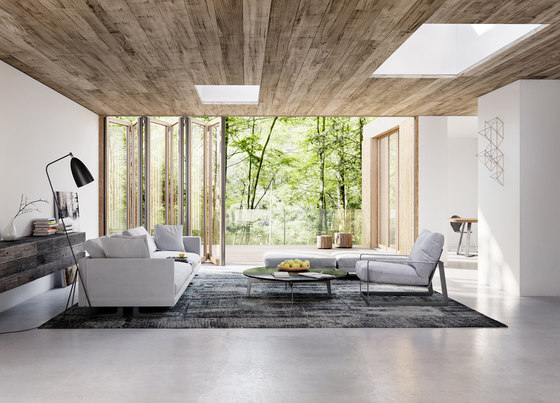
Photographe : Solarlux GmbH
Following in nature’s footsteps
Wooden bi-folding door connects home with the forest outside
Wilderness and silence, power and force, diversity and excitement – all this and more can be found in a dense forest. Property in the heart of Mother Nature has a unique appeal, offering freedom from the enclosed spaces of civilisation and relief from hectic everyday life. But the architecture of a home in the forest can be very different to that of an urban building – in fact, it has to be. Your refuge needs to blend into its wild surroundings, forming a bond and understanding with them.
The Forest House, a three-storey home built in the Polish forests outside of Warsaw in 2018, blends in with the wild flora thanks to a perfect balance between delineation and assimilation. This is most clearly reflected in the materials used in the construction and the visual call-backs between the inside and the outside that run through all three floors of the building. The house offers around 250 m² of living space, was built without a cellar and is integrated with the garage on the ground floor level. Large scale glazing means that all the living spaces face south, east and west simultaneously. The side rooms have barely any windows, and are all north-facing. The bi-folding glass door on the top floor provides a fully accessible portal to the patio which, when the glass elements are fully opened, creates a seamless transition to the living room. The cubic form of the forest house is encased in a wooden facade, the vertical panels of which match the rhythm of the surrounding trees. The open, transparent facades make the house part of the forest, and allow the residents to see it from anywhere in the building.
Melting into the surroundings
The symbiosis between nature and architecture is established thanks to flexible transitions between the living space and the outdoors – realised with the Solarlux Woodline bi-folding door. Its slim, wooden profiles blend in perfectly with their surroundings, acting like a frame for the fascinating forest landscape outside the house. When fully opened, it offers a seamless transition to the outdoors. Its outstanding statics and U values are combined with a one-of-a-kind slim-line look, with a meet-ing sight line of just 143 mm. The Solarlux Woodline bi-folding door can be customised to suit individual tastes. Its patented technology offers a wide range of design options for the space and the facade – all to the highest standards in terms of form, function, sustainability, energy efficiently, security and durability.
Design team:
architect: Peter Kuczia
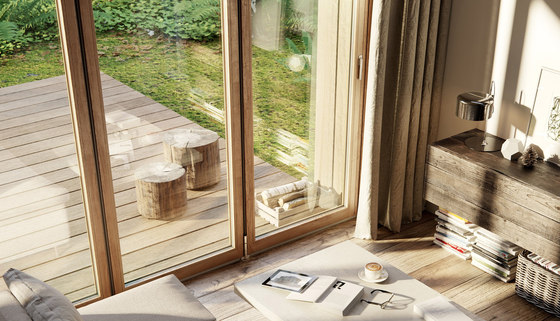
Photographe : Solarlux GmbH




