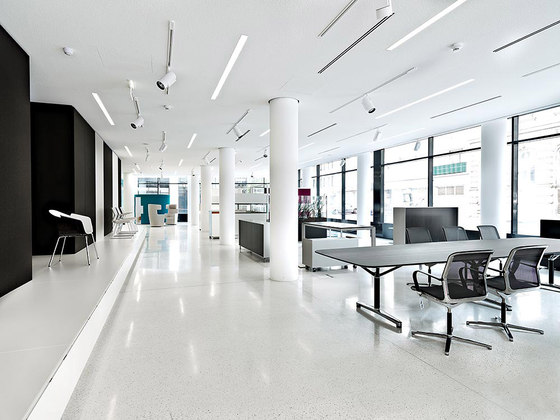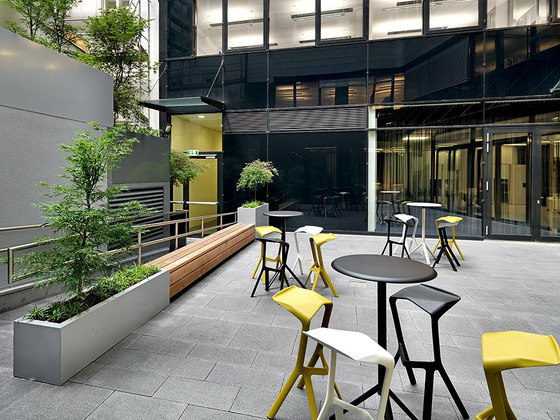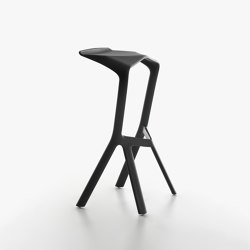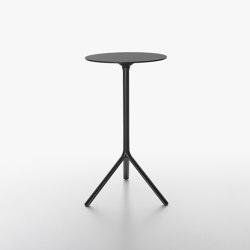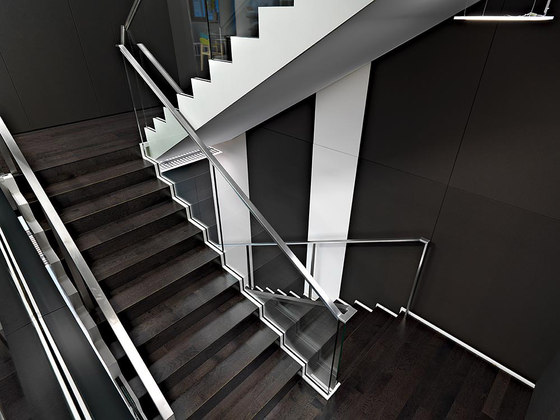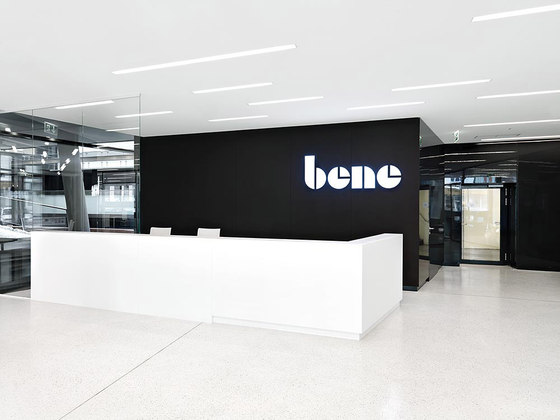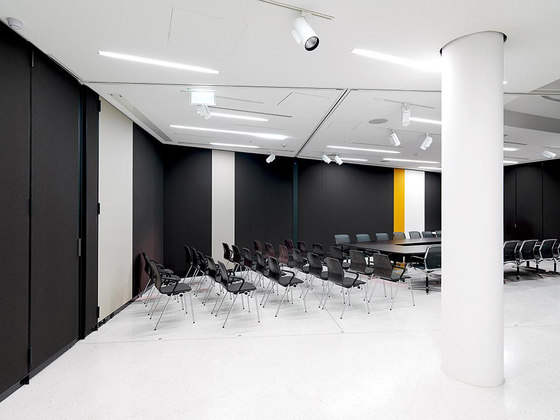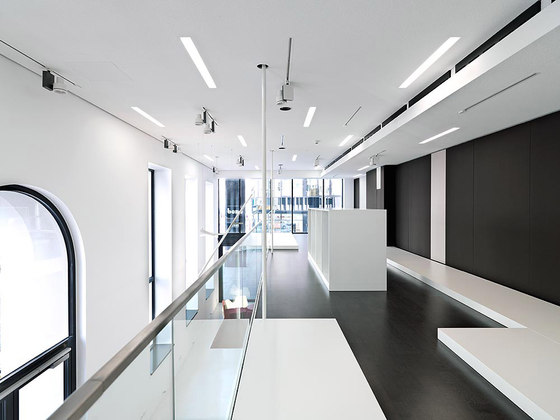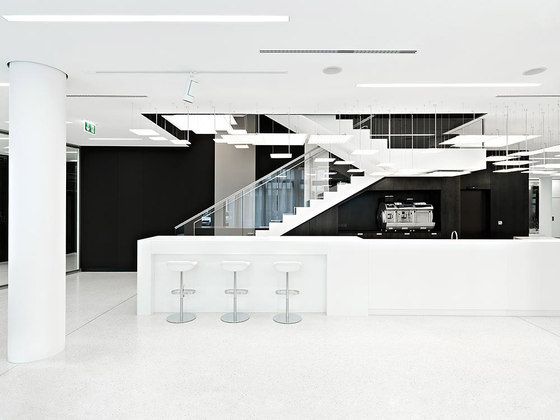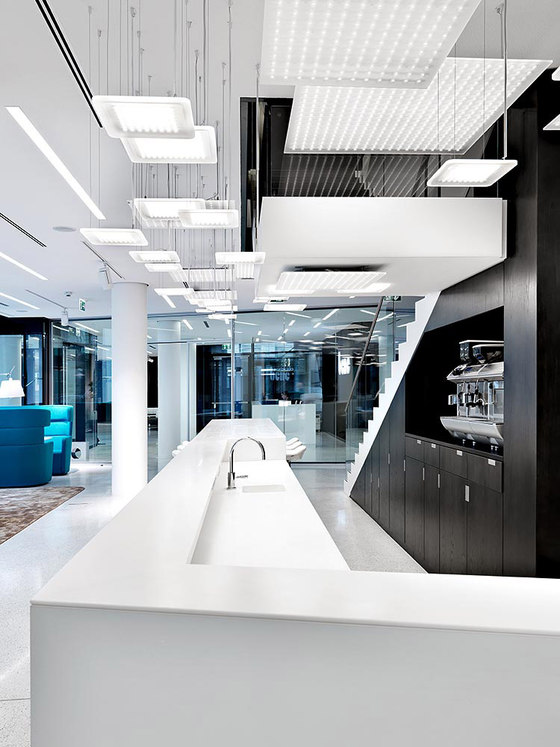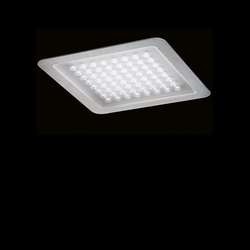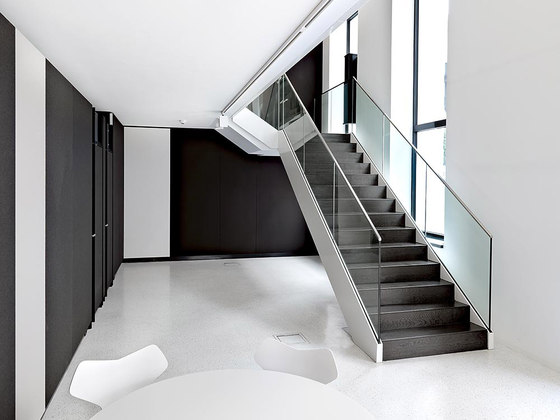Situation
There is to be created a showroom for Bene on the ground floor with a total area of about 1,000 m2 in the newly erected building Neutorgasse 4–8, also having integrated an already existing building situated at the Neutorgasse.
The area of the showroom is extending, strip-like, alongside the exterior façade. The first upper floor and parts of the second upper floor are used as office area by Bene.
SOLID architecture was commissioned to develop the design of the showroom on the ground floor as well as of the vertically extending space. The visitor is to be met by a lively and varied path leading through the world Bene, and, simultaneously, the visitor is to be welcomed by a site with its own individual identity and unique character and features. The showroom is the stage, on which Bene is going to stage its presentation.
Organization of the Showroom
The main entrance to the showroom is constituted by a semi-public entrance hall, which may also be used by the tenants of the other office floors. On the left side of the entrance hall, there is situated a representative exhibition hall that is open to the street and well accessible therefrom.
On the right side to the entrance hall, there is situated the “coffice” – an area used as a café as well as an office – with the internal stairs and the bar. This area is followed by a multi-functional section of the showroom that may be used for furniture presentation and events, grouping around an internal courtyard. The individual conference rooms may here be separated by means of mobile separation walls.
A short connecting corridor leads to the already existing building, which comprises a showroom area and is equipped with a gallery, where there is being arranged the presentation of chairs. The gallery is connected with the first upper floor of the new building.
Internal Stairs
Bene makes use of the ground floor as well as of the office area in the first and parts of the second upper floor for showcasing its products. In the offices, the office furniture is presented to potential clients in actual use.
There were created additional vertical connections between the individual floors in order to make it possible for the visitors to make a tour through the location. At the same time, also the distances within the showroom ought to be rather short.
The heart of the Bene site, hence, is the centrally situated internal stair, connecting all floors used by Bene. This stair is the central area of communication, which is also connected with the gastronomic functions: on the ground floor, the bar with the coffice, on the two upper floors, the tea kitchens and areas for informal communication.
The internal stair is kept in the same design as the showroom on the ground floor. The walls of the staircase were cladded with panels that are themselves covered by brown textile fabrics. In addition, a “cloud” made of square LED lamps extends from the ground floor to the second upper floor.
Design of the Showroom
Wall, floor and ceiling, i.e. the areas determining and dominating the room, are each made of a single material. In order to accommodate the various spatial functions as well as performances of the showroom, these design elements may be modulated accordingly. In this way, there are created for the visitor rooms with the same design but with individual character.
Colour Design
For the selection of the materials for floor and walls, it was important to create harmony in these areas as a background for furniture with a variety of different surfaces and colours. White areas as well as solid wooden surfaces with grain have to be made visible in the showroom in a well-pronounced and rich in contrast sort of way. At the same time, the showroom is to convey a friendly and warm atmosphere.
For the design of the showroom, there were not used any monochrome surfaces but rather materials that consist of several colours and simultaneously have excellent haptic quality. Therefore, the spacious light-coloured terrazzo has a white, grey and brown natural stone grain. Also the dark-brown fabric cover of the backbone is designed according to this concept: It consists of a fabric made of brown and black strands.
Wall Cladding – the “Backbone”
The entire back wall of the showroom is cladded with panels that are covered by textile fabrics, thus forming its spatial backbone. The panels are of a modular configuration, which makes it possible to substitute one for the other. The backbone comprises the room, in this way limiting the room. In the area that is also used for events, the panels are covered in addition by a sound-absorbing acoustic inlay.
The basic colour of the backbone is a dark and warm brown, combined with pale grey and white panels. Individual coloured panels create additional highlights. By means of these panels, the backbone may be adapted in colour to the alternating scenes created in the showroom.
Ceiling and Ceiling Panels
The ceiling of the showroom is an acoustic cover made of expanded glass granules. This ceiling assumes the direction extending through the entire floor plan by using linear lamps that are arranged in parallel to the Neutorgasse and by means of technical features. All these features are integrated in the ceiling in a flush-mounted way.
The ceiling panels will adapt to the various spatial as well as functional requirements. For example, above the entrance area, short slotlights are formed into a “cloud”, thus highlighting this area. In the event area, on the other side, the technical features are arranged so that they may be used for varied and diverse purposes and applications.
Floor Cover – Terrazzo
The entire showroom, including the adjoining rooms, is covered by pale terrazzo flooring, which forms a continuous floor area, where individual functions and scenes may be highlighted using carpets.
Special and Functional Furniture
The reception area, the bar and the presentation platforms are designed in white and, due to their same cubic shape design, convey uniformity and consistency.
Façade Banner
Alongside the façade of the new building, a strip made of black enamelled glass extends between the ground floor and the first upper floor. This façade band folds towards the outside in the Werdertorgasse as a kind of slide-in plate for the Bene showroom.
In the Neutorgasse the façade of the new building positions itself with the façade band behind the already existing construction. Here, the façade band disappears into the inside of the building until it re-emerges at the façade of the already existing building as a slide-in plate made from black enamelled glass. At the forecourt, a vertically situated piece of the façade band, presented as a 6.5 m high stele made of black enamelled glass, shifts the observer’s attention towards the main entrance. The indirect development of the slide-in plates on the basis of design element of the façade establishes a close connection between the Bene location and the building.
bene AG
Innenrchitektur SOLID architecture ZT GmbH
Arch. DI Christine Horner
Arch. DI Christoph Hinterreitner
