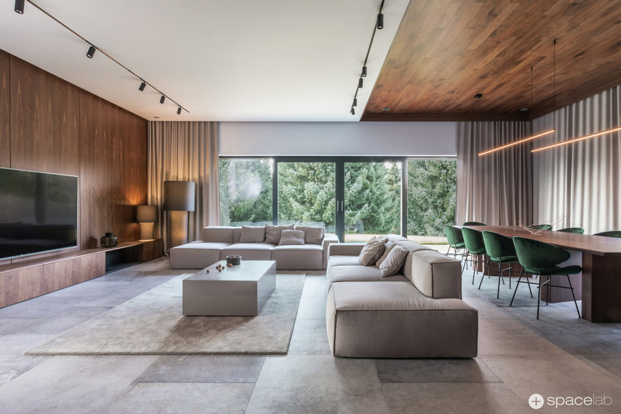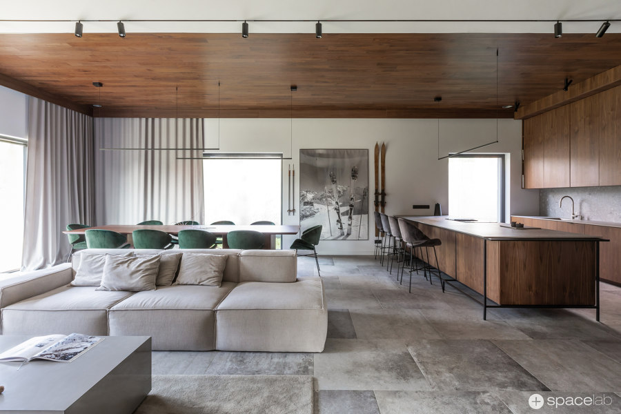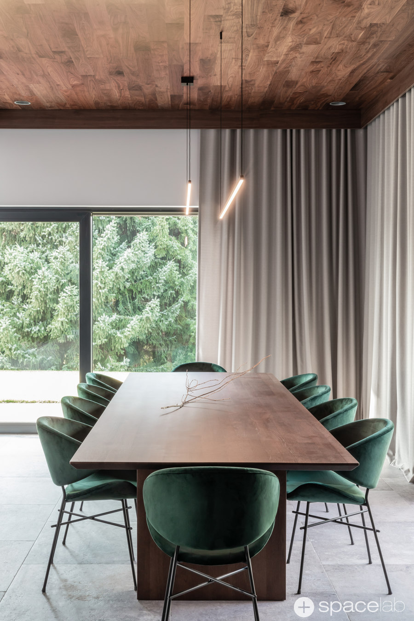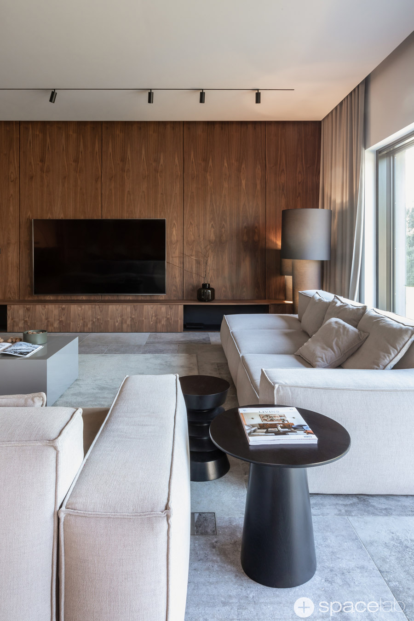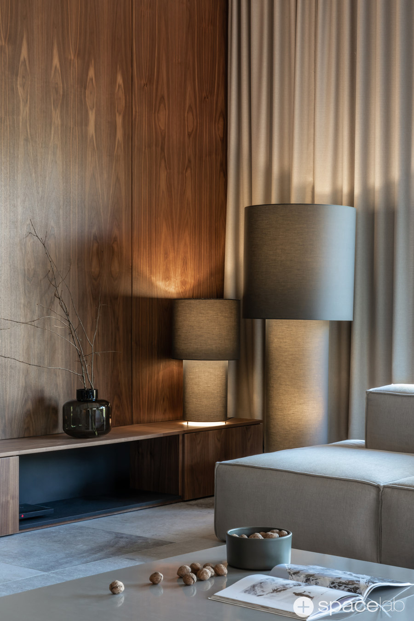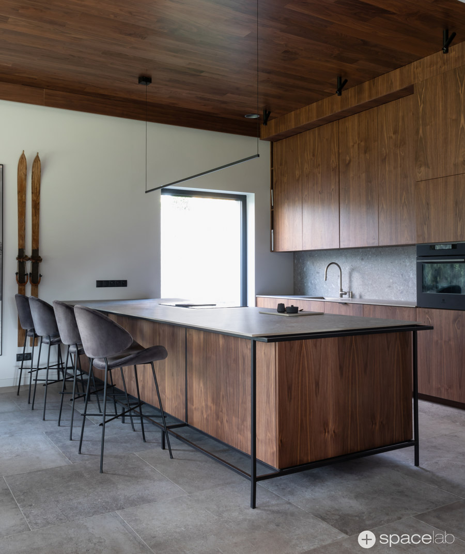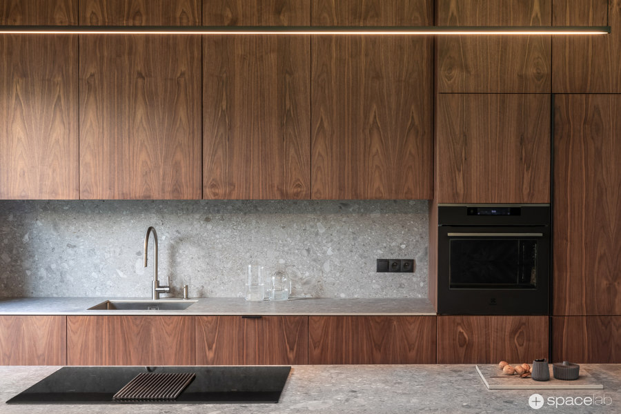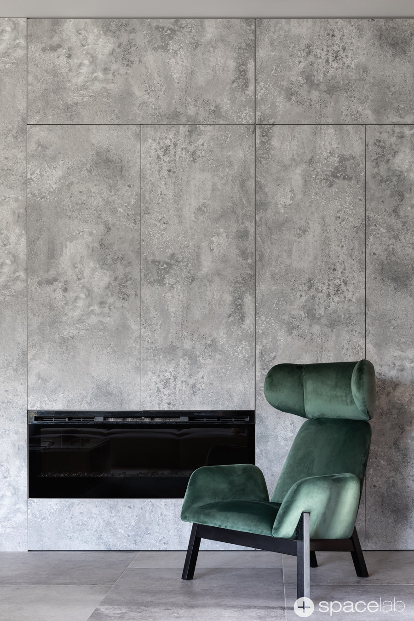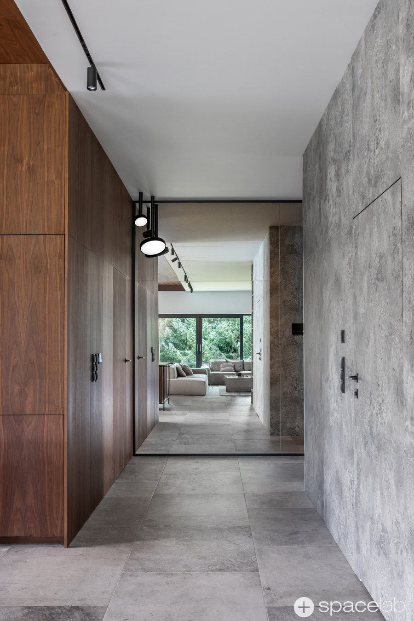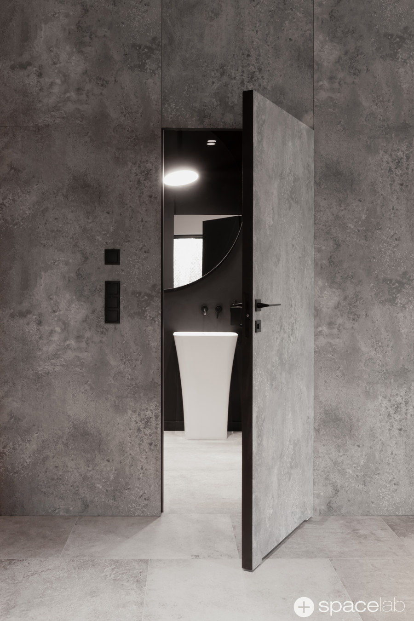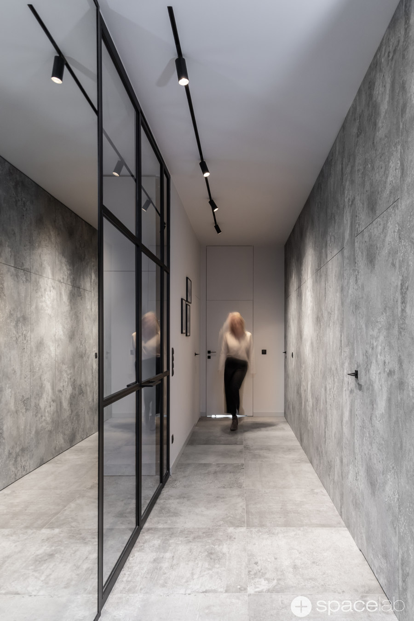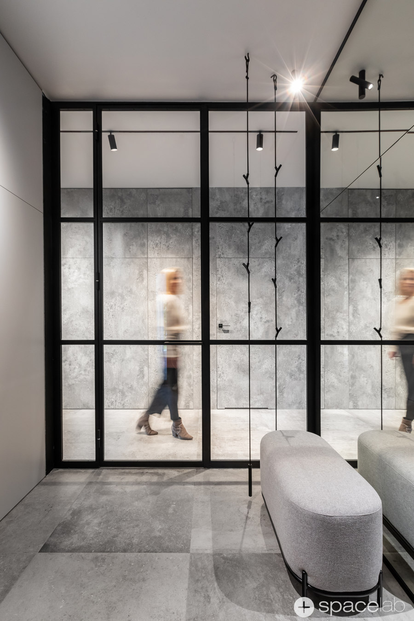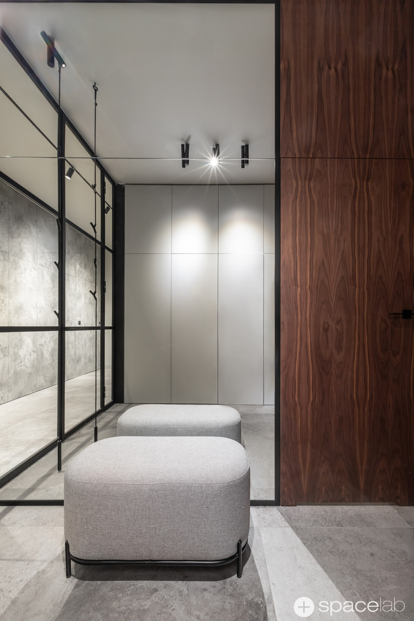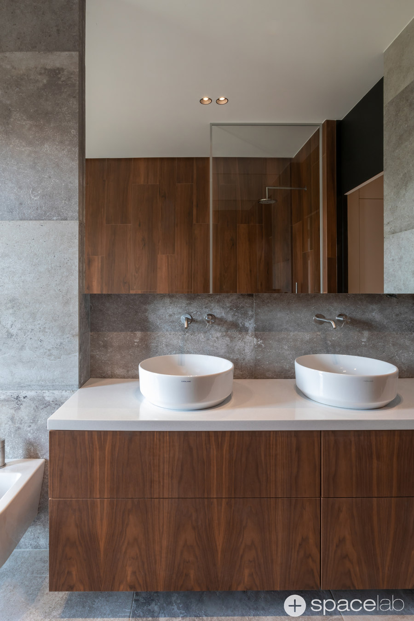This interior design was created for fans of skiing and the atmosphere of modern mountain residences.
The leitmotifs of the project are two textures: walnut and stone. These materials have given the interior a raw yet cosy character.
The main requirement was to achieve a warm interior, while minimizing the elements of design. Elimination of free-standing equipment was such a strong need of the owners that we even discussed the appropriateness of placing large floor lamps in the living room (fortunately, the investors were convinced, because the lamps created a unique atmosphere in the lounge area). According to the guidelines we received, the interiors were supposed to be unclustered, easy to clean, and as simple as possible to rearrange for social meetings.
The main requirement was to achieve a warm interior, while minimising the elements of design. Elimination of free-standing equipment was such a strong need of the owners that we even discussed the appropriateness of placing large floor lamps in the living room (fortunately, the investors were convinced, because the lamps created a unique atmosphere in the lounge area). According to the guidelines we received, the interiors were supposed to be uncluttered, easy to clean, and as simple as possible to rearrange for social meetings.
The pace and lifestyle of the future occupants strongly determined the character of the designed solutions.
As architects ourselves, we live and work at a high pace, so we understood well the need to visually "clean" the living space around us.
In this project, we simplified all the buildings to a minimum. We hid a lot of square metres of wardrobes - they all remain invisible behind smooth stone-textured fronts.
The investors of this house came to us for interior design as early as at the stage of obtaining a building permit. It was a good moment to check the arrangement of walls and make possible corrections (which, by the way, turned out later to be very important for the project).
Design team:
SPACELAB Agnieszka Deptuła Architekt
