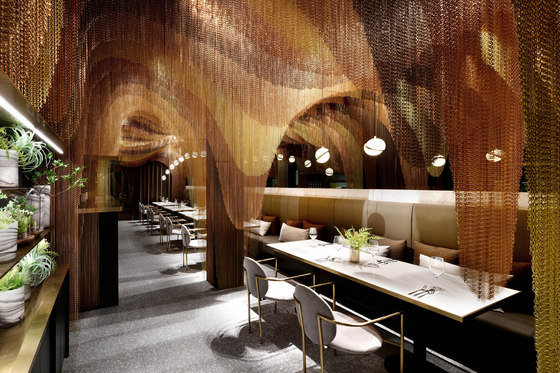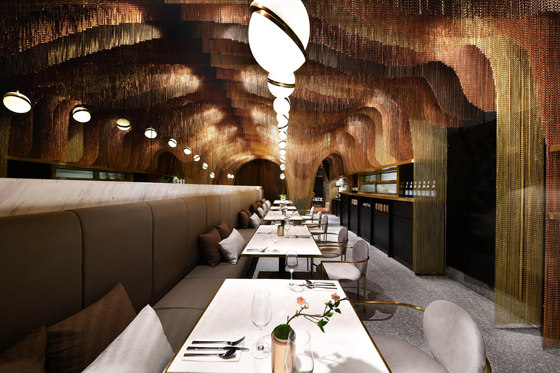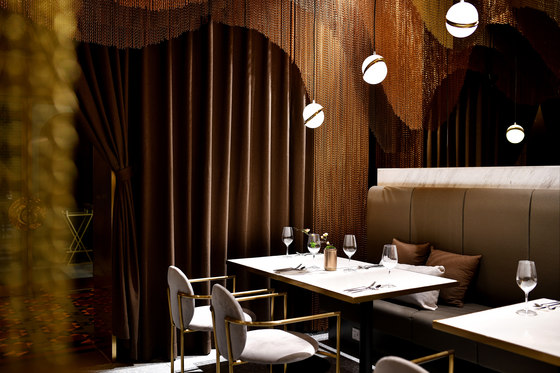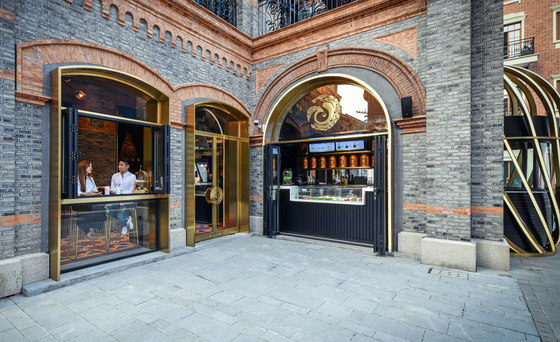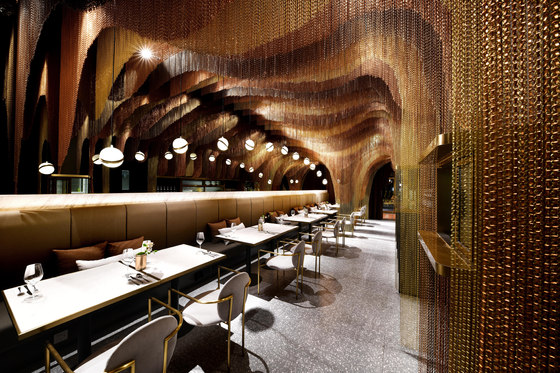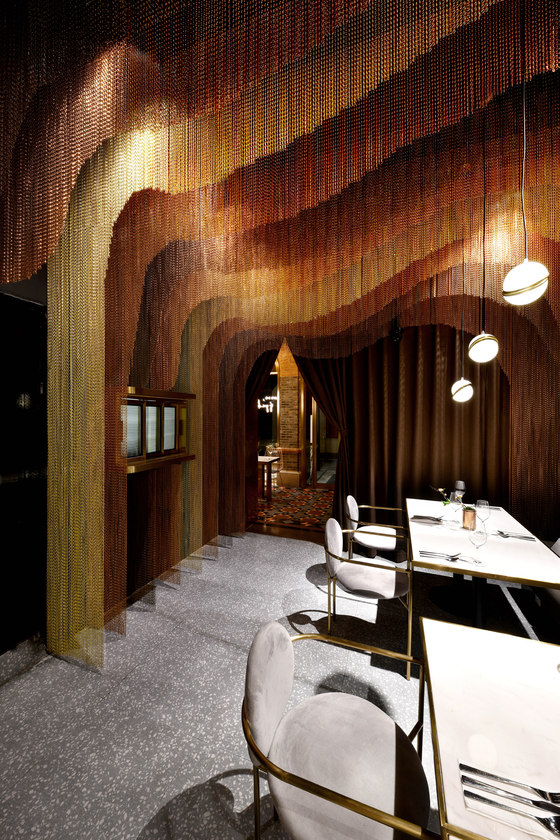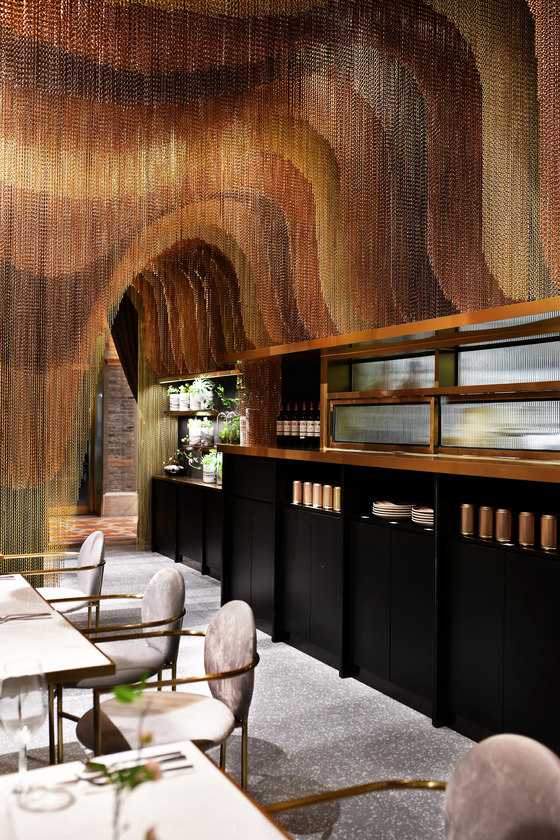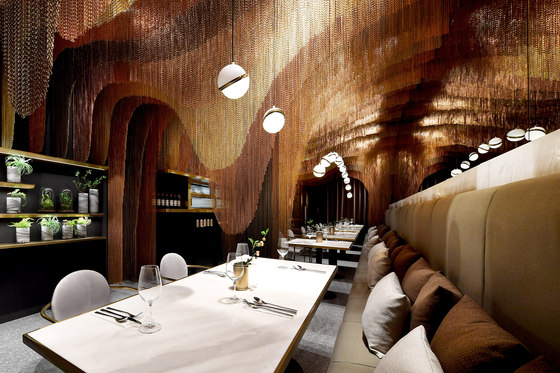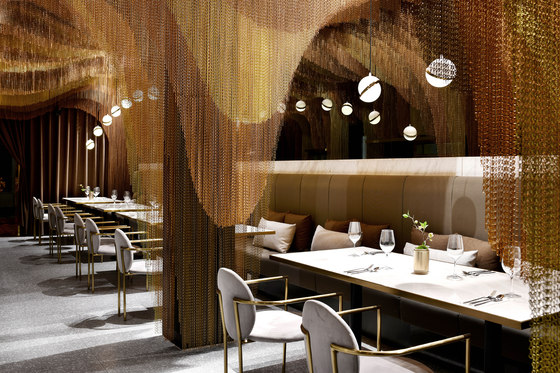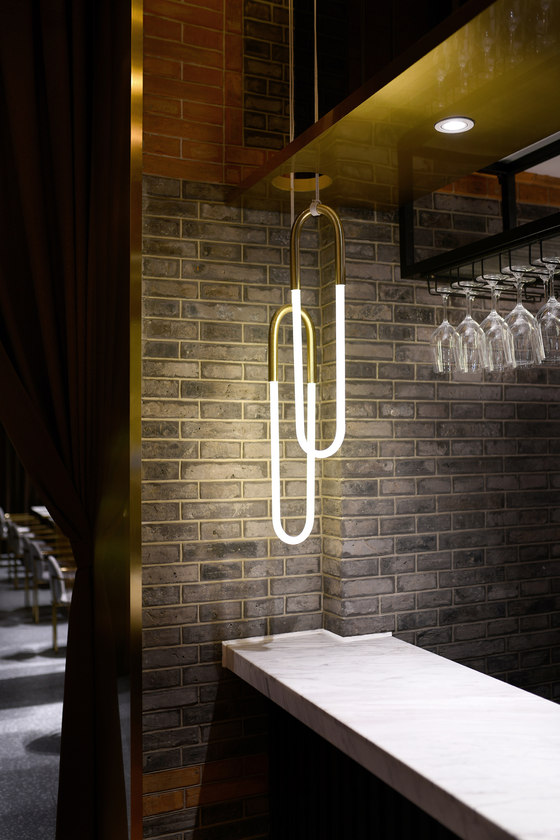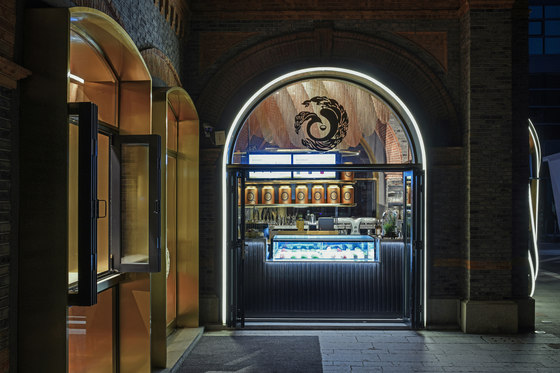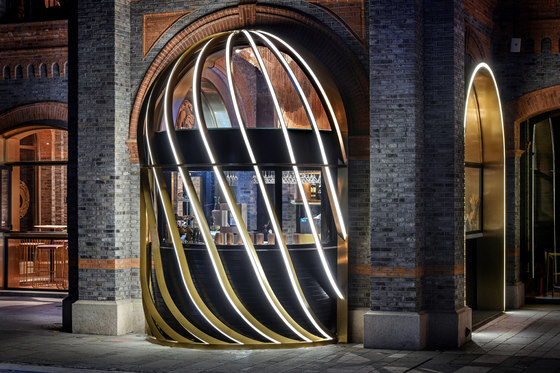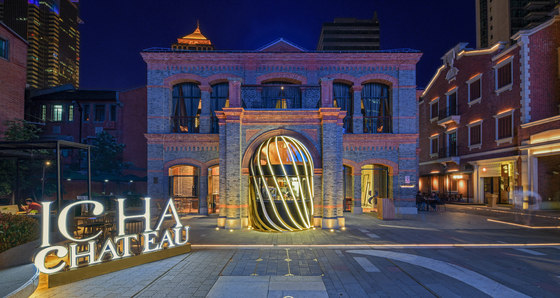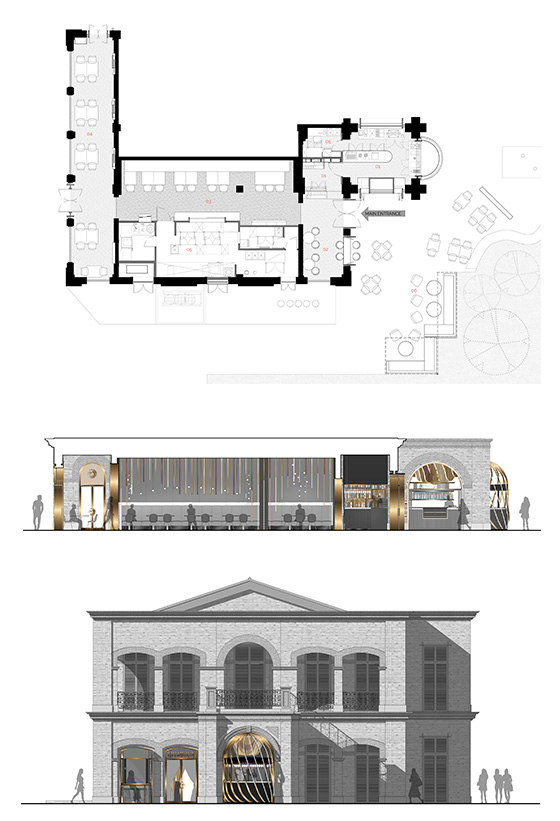During the design process for their third store, the client’s research team en route to one of their tea plantations were so captivated by the serene beauty and picturesque sceneries of the endless tea fields that they sought to embody that charm into the store identity. Thus Spacemen drew inspiration from nature and through a series of undulating planes in varies shades of gold, reinterpreted the topography of those iconic green hills into an abstract design language for the restaurant.
Taking up a refurbished mid-19th century colonial heritage building in the newly developed outdoor shopping district, Fengsheng Li, the project will be the new flagship restaurant of the brand as well as becoming a signature landmark in the centre of the government owned property.
Overlooking from the promenade’s water feature, a sculpturesque brass cage integrated into the entry foyer façade takes centre stage. It houses a new outdoor tea bar behind the angled brass slats that shield it from the midday sun but come night fall, the the reflective nature of the brass disappears as light from within the foyer pours outwards. The cage glistens like a golden pot of tea with a custom chain chandelier that reminisce of floating tea leaves hanging above, draws the casual passer-by to glimpse inwards and into the restaurant.
Contrasting with the exterior which has mostly been left intact due to historic preservation guidelines, the interior has been completely transformed. Entering the main dining area through the bar, patrons transition from the old to the new. Once inside, approximately 35,000 meters of gold chains in 3 different shades make up the undulating sculpture-like planes. Each layer was meticulously carved to mimic the mountainous tea fields and to form niches for patrons with a need for privacy. It also masks a structural column that sits in the middle of the store turning it into the focal point that anchors the gold cloud. The soft nature of the chains allows patrons to touch and feel them. A strategically placed grey mirror behind the sofa seating reflects the gold waves giving diners a sense that they are dining under a forest canopy as well as enhancing the otherwise narrow site.
An overall selection of muted material palette such as grey terrazzo, matte black stained timber and grey upholstery fabrics providing a sleek contrast to undulating structure above. The chains retain a sense a permeability yet also concealing all the technical equipment necessary for the store (eg; lighting, speakers, sprinklers, cameras, service doors). Brass arches and windows frames were carefully inserted around the façades of the building to create more indoor spaces from the exterior corridors.
Spacemen
Lead Architects: Edward Tan
Team: Kyan Foo, Raymond Tang, Ed Chan, Simon Liu
