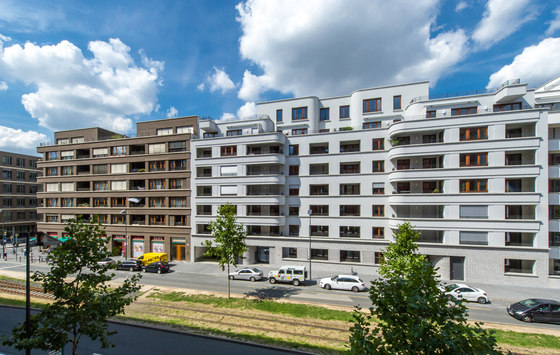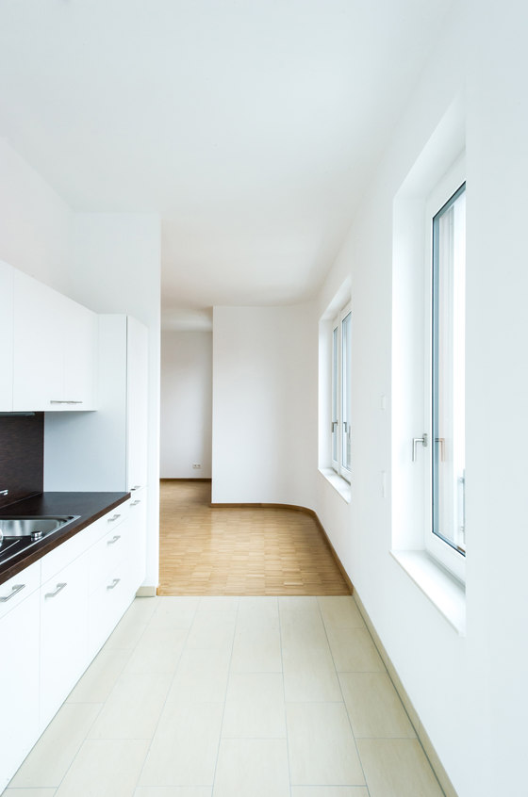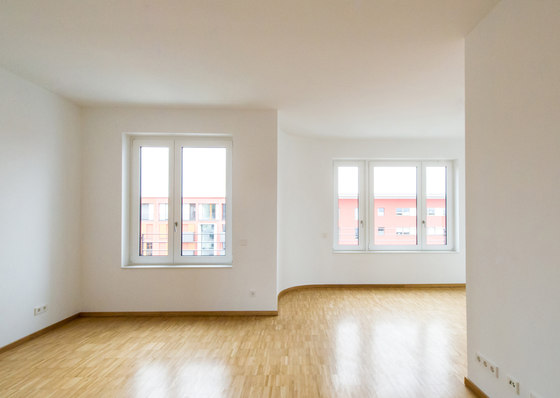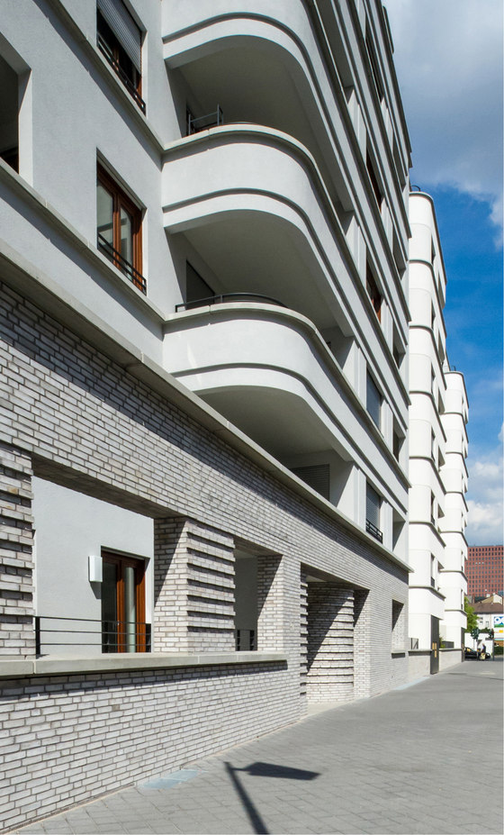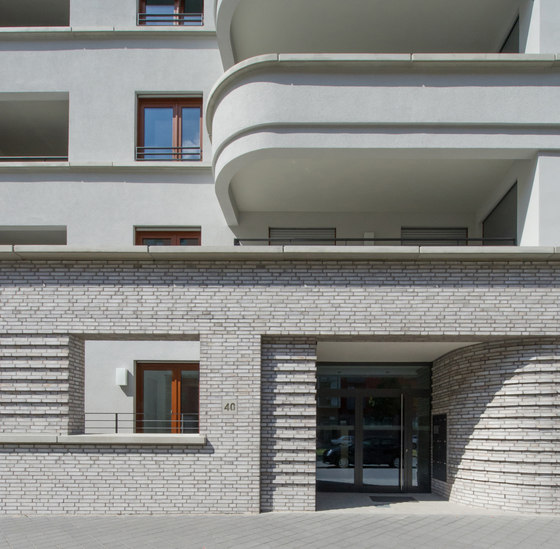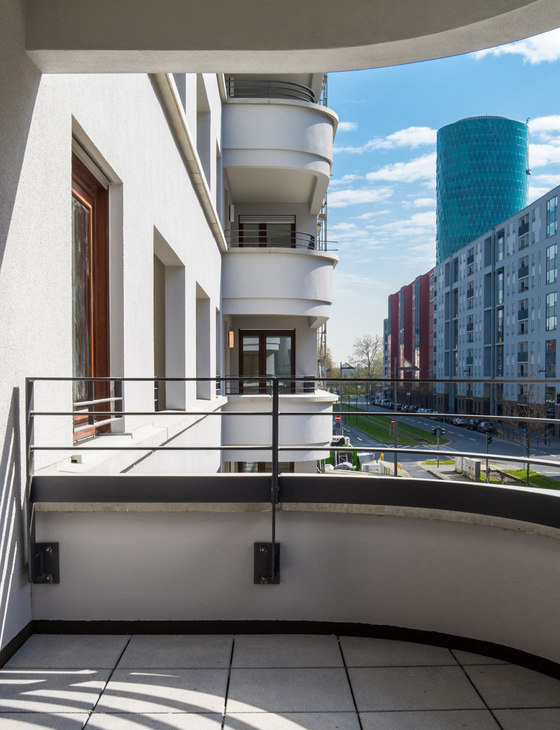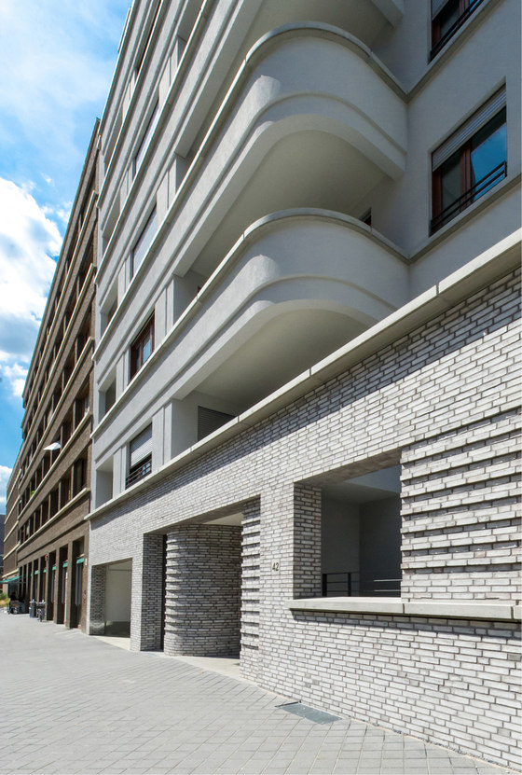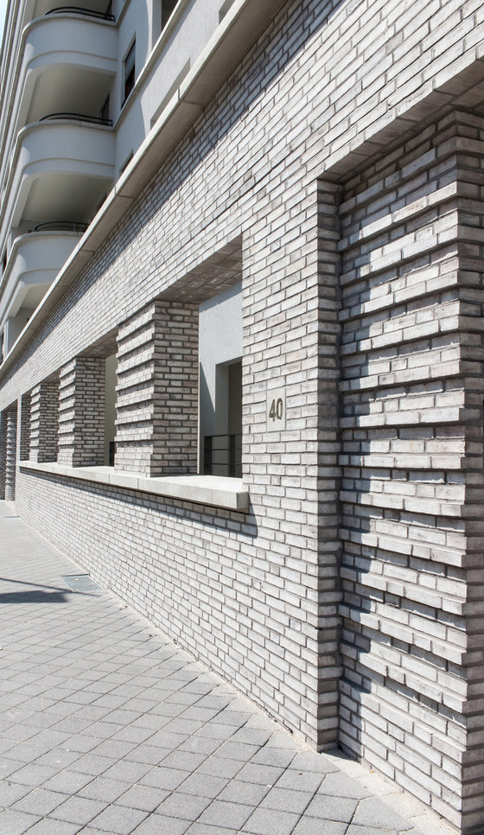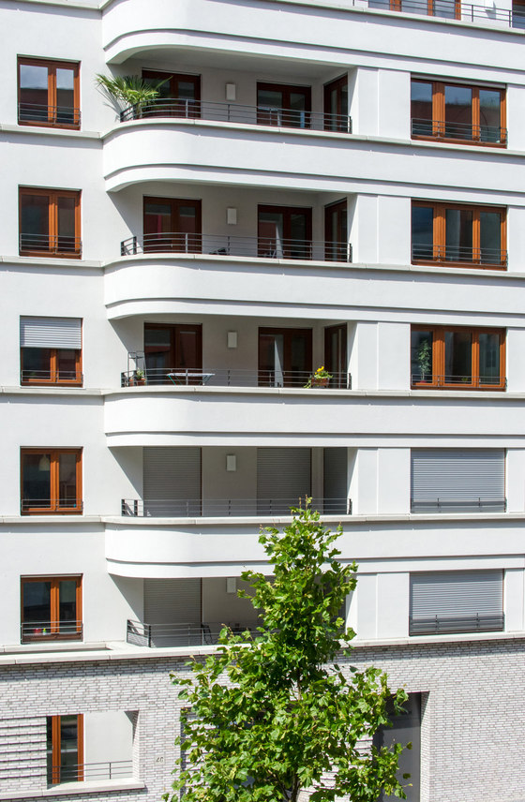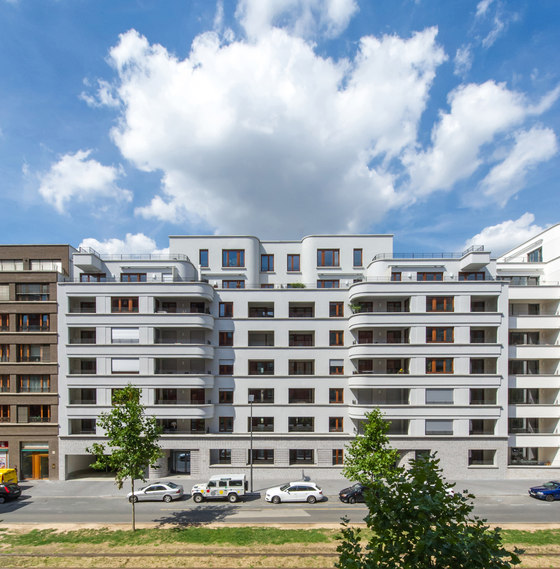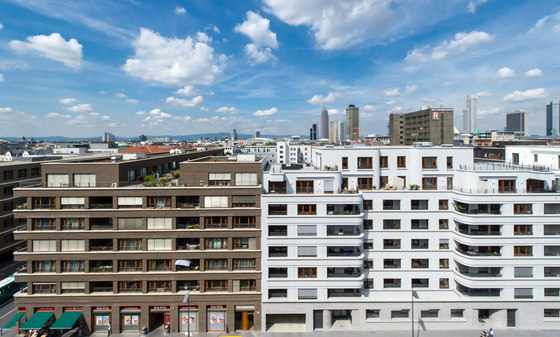Westgarten 02, a residential block of high-end rental apartments, was built on the last remaining gap in development in Frankfurt´s Westhafen district. In terms of its language of forms, the design was guided by its immediate neighbour, “Westgarten 01”, a mixed residential and retail block. Light-coloured clinker cladding emphasises the ground floor zone, optically dividing private from public space. Continuous cornices and projecting render detail on the parapets emphasise the horizontal articulation of the façade. Contrasting with its adjacent building, Westgarten 02 features light-grey render and a symmetrical façade design with a receding central zone. A sculptural note is added by the two-storey penthouse floor with large roof terraces. The internal arrangement of the apartments – three apartments per floor, accessed via stairwells at either end of the building – is legible in the design of the façade. Each apartment has a loggia overlooking the street and a balcony facing the inner courtyard. In total 39 apartments were created here.
Apartments: 39
Floor area: 4,410 m2
Max Baum Immobilien GmbH, Generali Deutschland Holding AG
Architektur: Stefan Forster Architekten
Mitarbeiter: Ute Streit, Marco Leiser, Florian Kraft
Bauleitung: Dobberstein Architekten, Frankfurt
Statik: Kannemacher & Dr. Sturm, Frankfurt
Bauphysik: Fritz Beratende Ingenieure, Enhausen
TGA: Seidl + Partner, Regensburg
