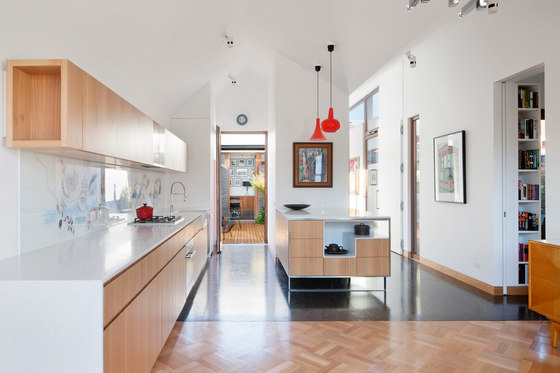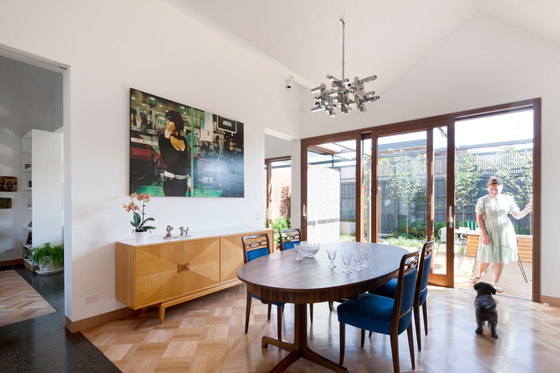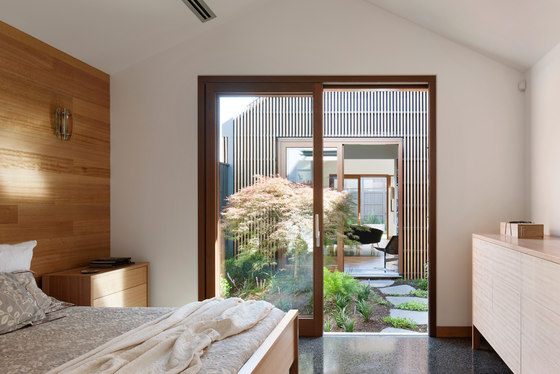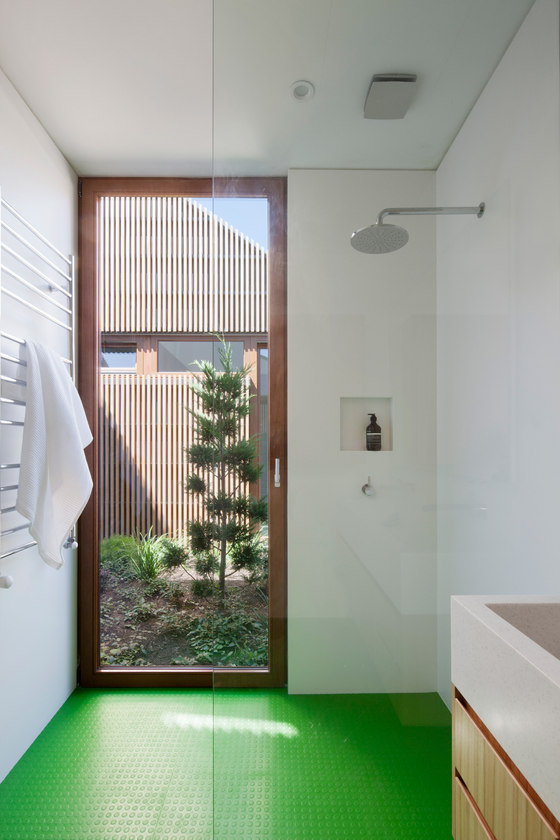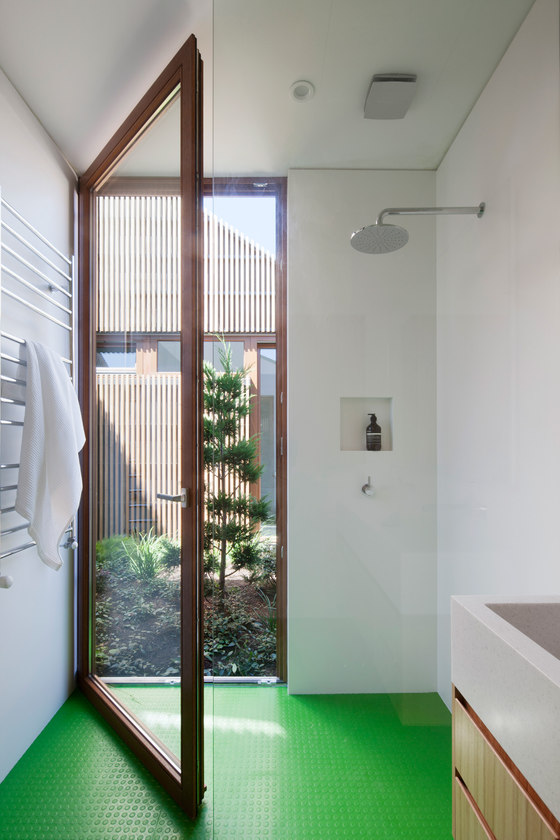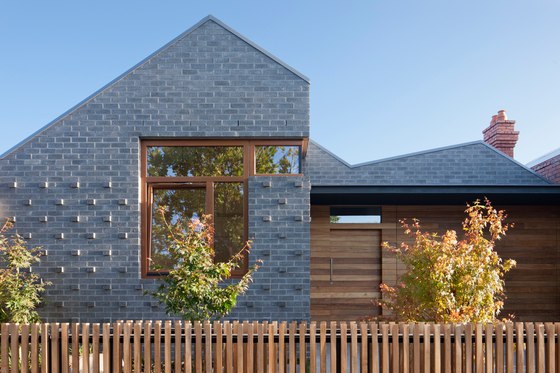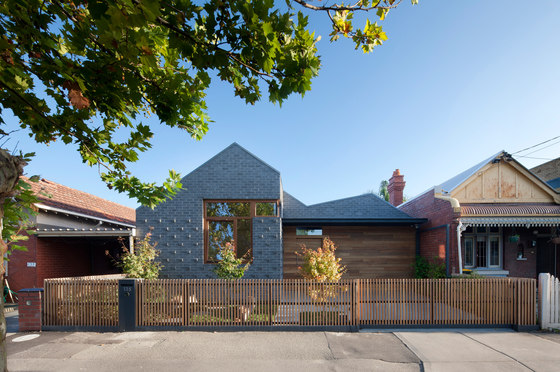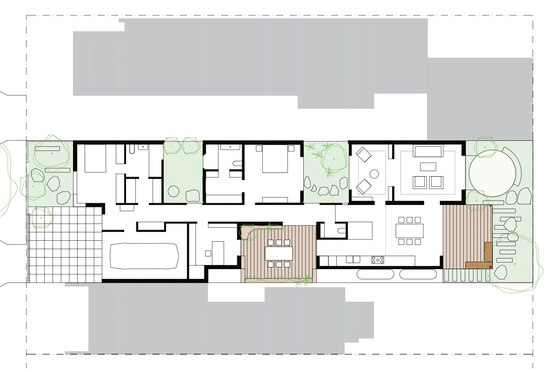Our designs go beyond the image: we explore ideas of ‘quiet architecture’, informed by Austrian architect Hermann Czech’s interpretation of ‘Architecture as background’. Our buildings may go unnoticed at first sight, but reveal themselves gradually and become appreciated over time. Our House in House follows a paradigm that individual - as structure and as inhabitant - is part of and reflects something bigger.
This idea is manifest in this house through its integration into the street, to the plan layout, building form and the architectural detail. The built outcome of the design process may appear coincidental, even banal, but it is the result of a sequence of carefully considered design decisions. We developed the idea of ‘the house in the house’ through the spatial planning of the site, creating an array of spaces arranged along a central spine.
House in House contains five distinct internal pavilions or houses:
1. Working;
2. guest sleeping;
3. occupants sleeping;
4. kitchen/dining; and
5. lounge/library.
And four courtyards or ‘voids’:
1. retreat courtyard;
2. library courtyard;
3. dining courtyard;
4. full width, lounge courtyard.
What was the brief?
The clients’ brief was for a unique home customised to their irregular working hours. It includes a home office, guest accommodation and capacity for their art collection, featured in a central circulation spine gallery. Lighting for the gallery was a key design consideration. Our response draws in natural light through the courtyards and clerestory windows, and, almost ethereally, it washes down cathedral ceilings. Individual pavilions or houses connect to the main axis. These accommodate the functions: working, dining, lounge, reading and sleeping. The houses are separated from each other through courtyards that provide privacy, control noise and allow a visual connection if desired.
What are the sustainability features?
The pursuit of an abstract concept such as the house in the house explored the idea that a building can exist and have validity independent of its user. Our design was developed to both serve the specific needs of our clients and be adaptable without demolition, alterations or building works. The house can accommodate a number of family configurations: from a young or an established family, to a family home with elderly parents.
The layout with its rigorous functional and spatial separation allows future flexibility. Zoning controls and limits the conditioning of habitable spaces, such as the glazing-door partition that divides the living-dining room from the accommodation wing. Air conditioning has been limited to the master bedroom. The home is effectively cross ventilated via the courtyards. Solar access to adjoining properties was considered during placement of the pavilions. All of our projects are designed to passive solar principles, with high thermal mass, highly insulated walls and ceilings and high performance doors and windows.
Steffen Welsch Architects




