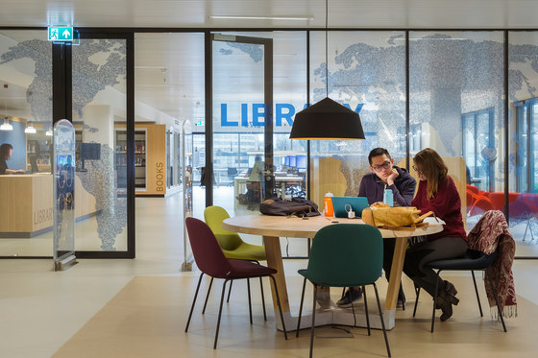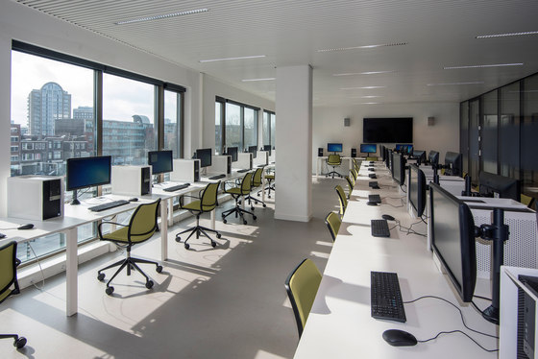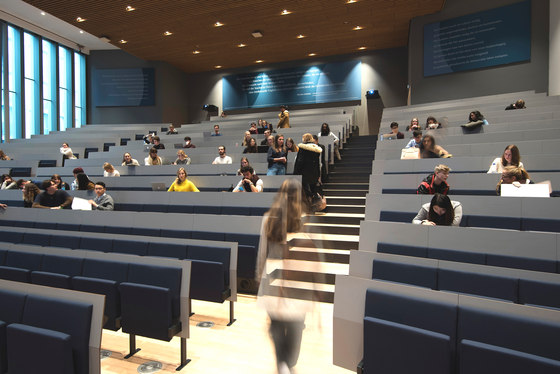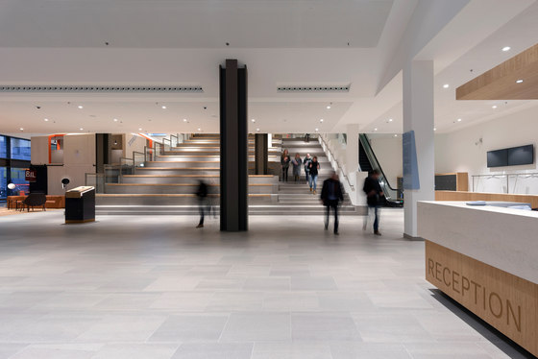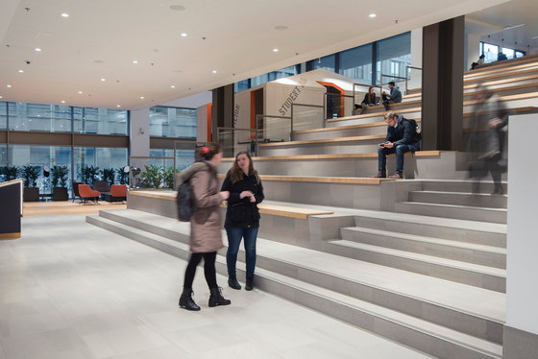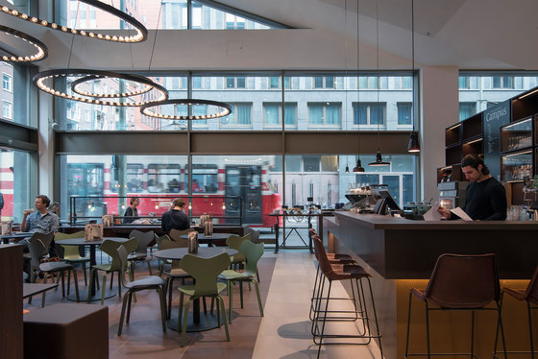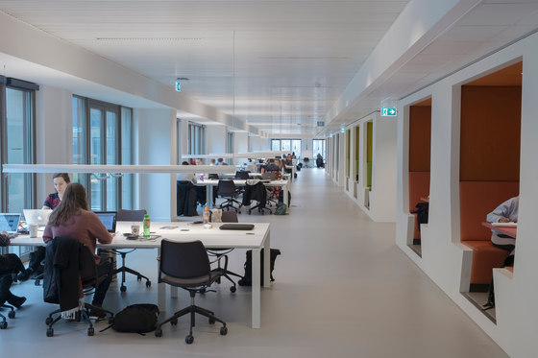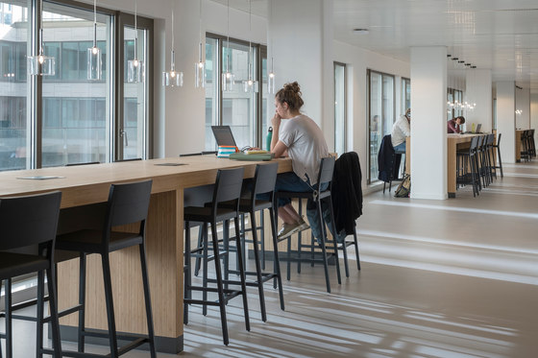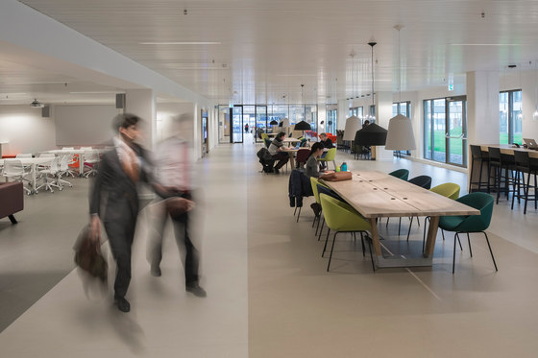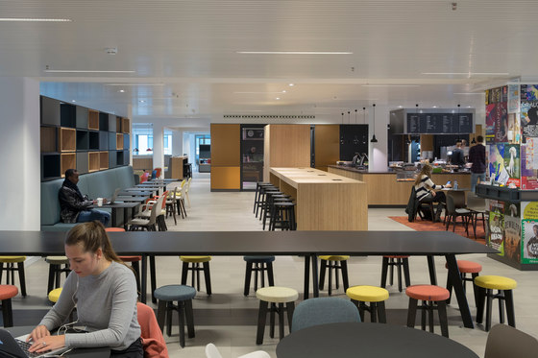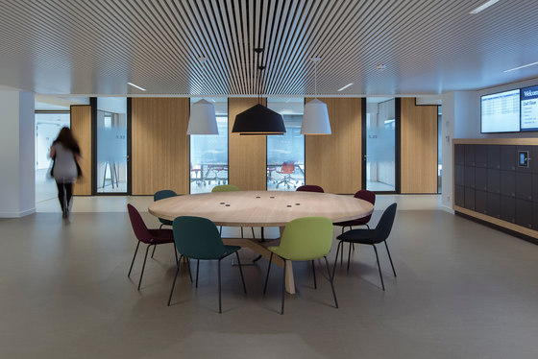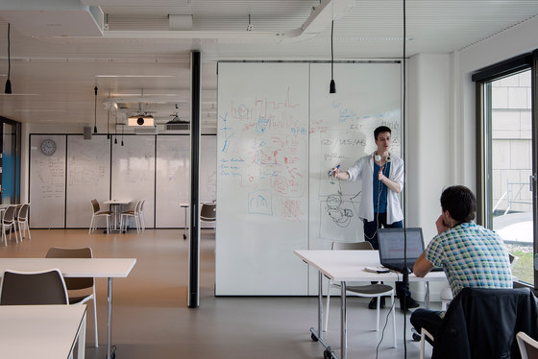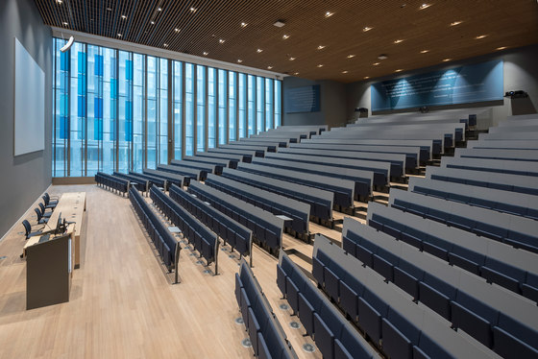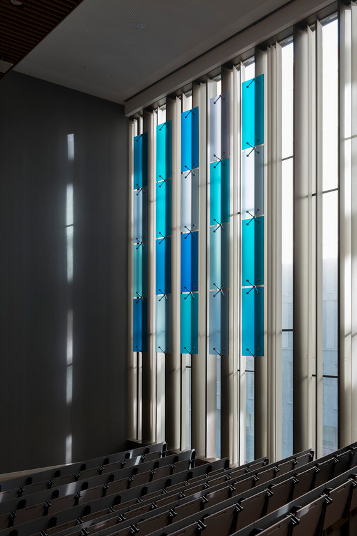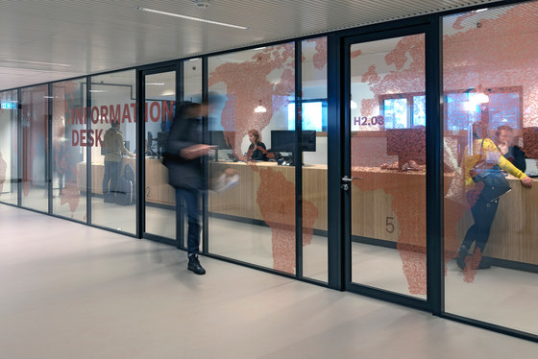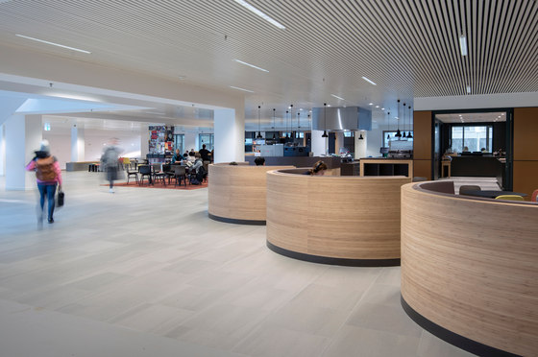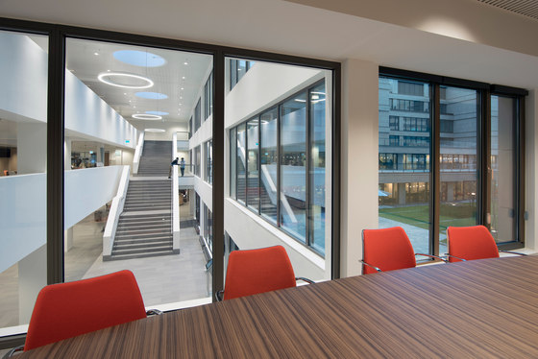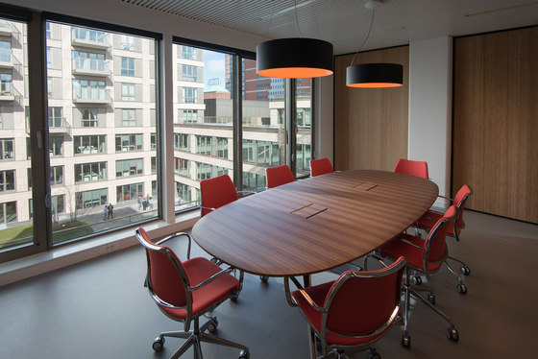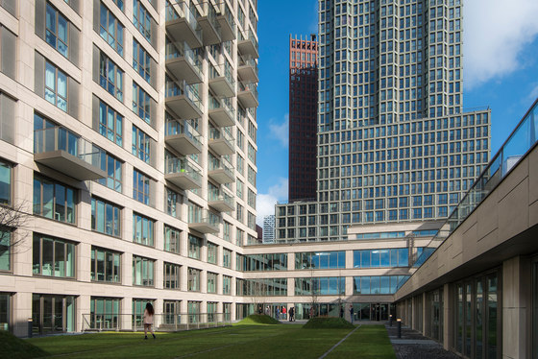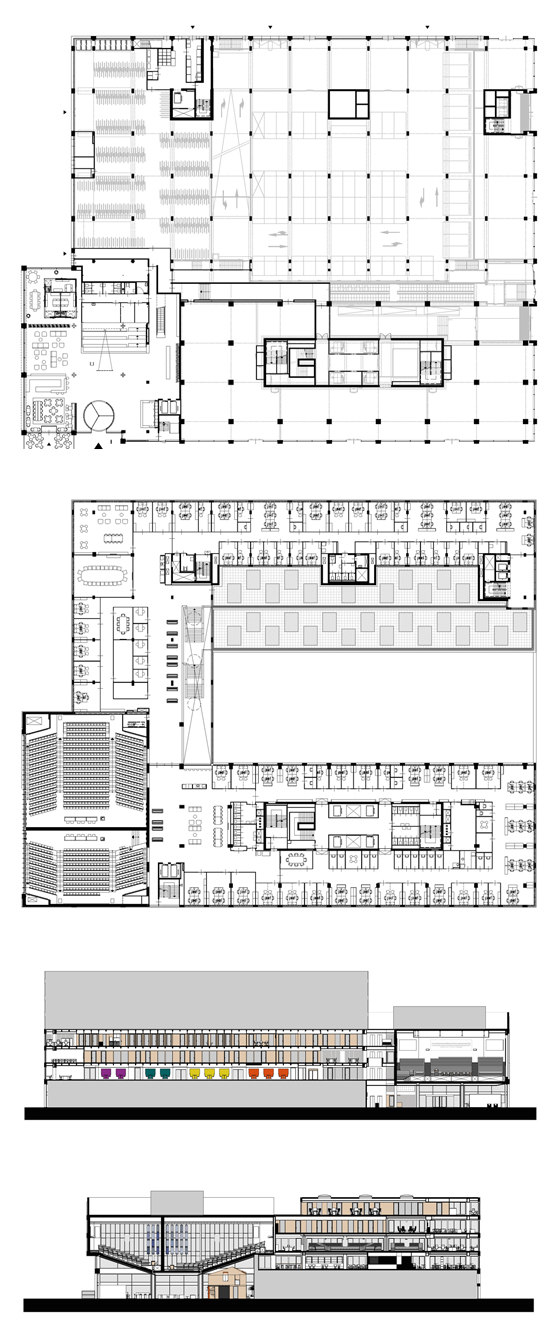The new department of the Leiden University is located in the Wijnhaven area in The Hague. The department is established in the former building of the Dutch Ministry of Internal Affairs which was completely transformed. It enables both students and employees to study and work in an inspiring environment in the center of The Hague. The Leiden University curriculum blends in very well with the themes of the city of The Hague that is characterized as the City of International Peace, Justice and Security, International Governance and also seats of the Government of the Netherlands.
Studio Leon Thier architecture/interior with assistance of StudioLEFT was charged with the interior design. The initial design intent was to create spaces that encourage meeting and interaction between students, teachers and professionals. The eye catcher in the entrance hall, the wide multifunctional stairs upon which debates and conferences can be held, testifies of this design intent.
These stairs lead to the second floor which surrounds the inner roof garden in a U-shape. To evoke human interaction a ‘free flow’ area was created on both second and third floors. Here, enclosed lecture spaces intermingle with a meandering landscape of study areas around the central inner garden. This interior landscape provides diverse study areas, also there are quieter places where one can study in restful peace.
Due to the ‘free-flow’ setup throughout the entire building, natural daylight penetrates deep into the building, and there is always a view of the inner garden which is so significant to the Campus atmosphere. The fourth floor is used for teachers and staff. The design layout of this area was conceived in consultation with the staff members and features a variety of rooms for one or more persons, combined with an open work landscape and meeting rooms. The fifth floor contains labs, offices and a work lounge for a department of the Delft University of Technology, besides other spaces for the Leiden University and LUMC (Leiden University Medical Centre).
Distinctive for the interior design is the use of bamboo for walls, window frames and custom made furniture. With this addition, warmth is added to the tranquil base of the basic structure designed by Geurst & Schulze architects. A variety of movable furniture brings further colour and orientation, and provides atmosphere to the entire interior. High floor-to-ceiling windows emphasize the open character of the design and provide views of the surroundings throughout the entire building.
The diversified accent lighting is a welcome addition to the regular, base lighting scheme and contributes to the interior’s unity. The grand auditorium seats are also manufactured to the design of Studio Leon Thier, the positive reactions led the manufacturer to take up the design into their collection.
“The design concept seamlessly connects with the manner in which we, as the faculty board, wish to give form to the university in the 21-st century: open, transparent and directed towards the environment. Research and education are constantly improving through interesting interactions amongst students, teachers and organizations in the city of The Hague. That is achievable in this building”
Real estate, Leiden University / University Facility Company
Studio Leon Thier
