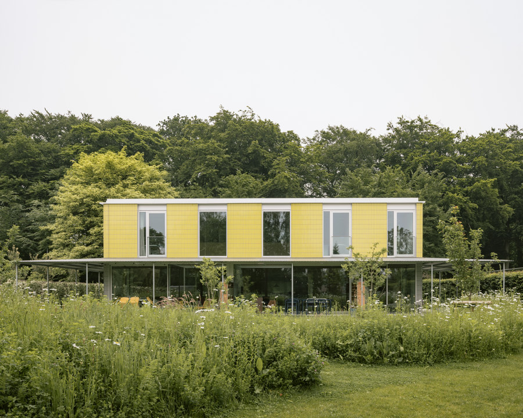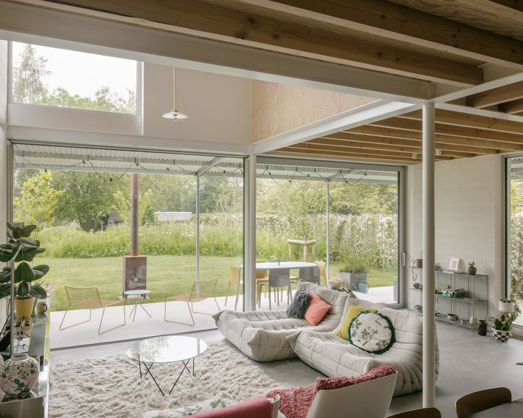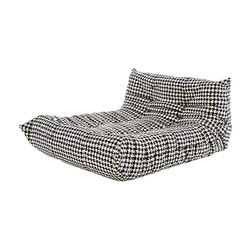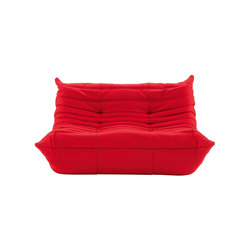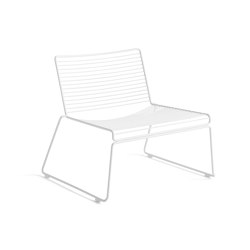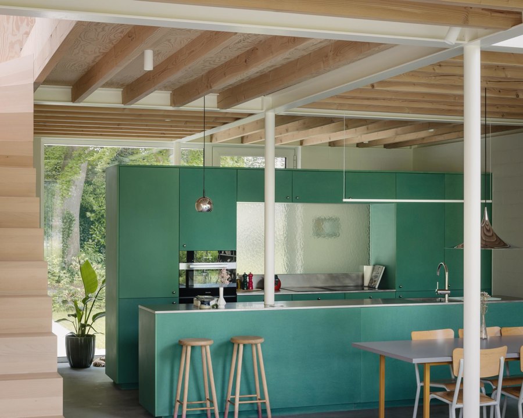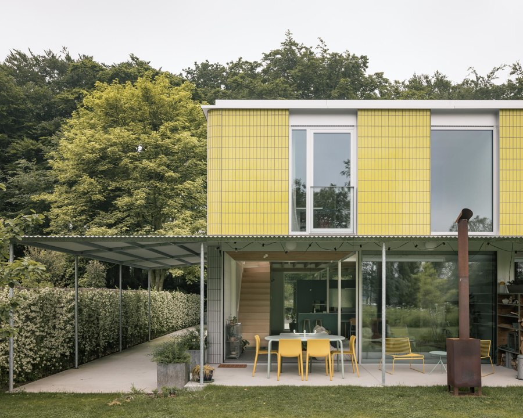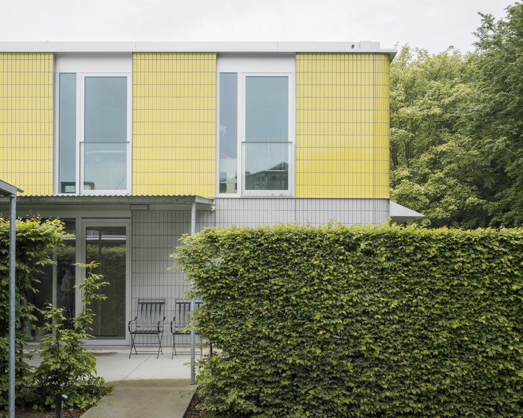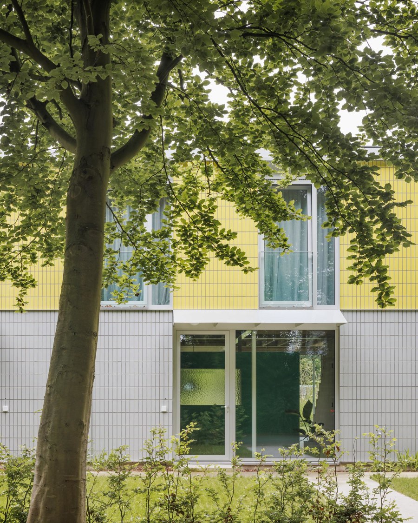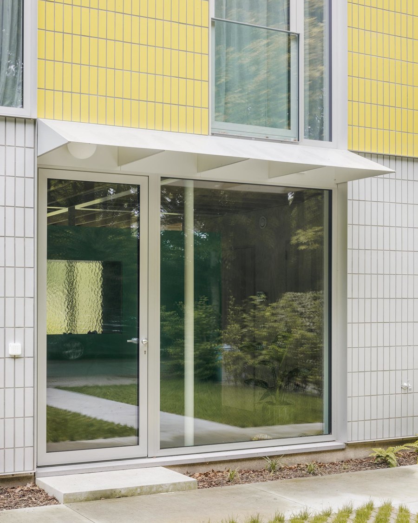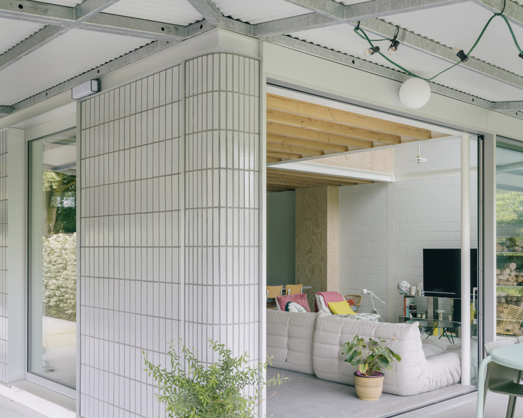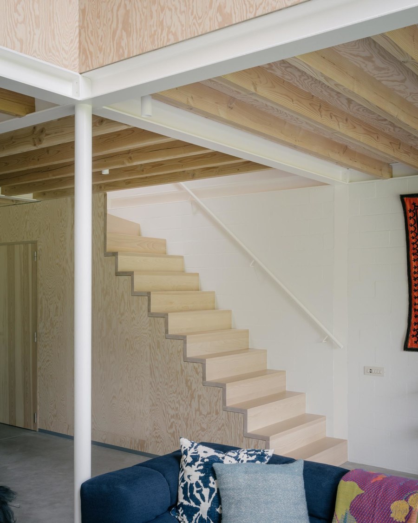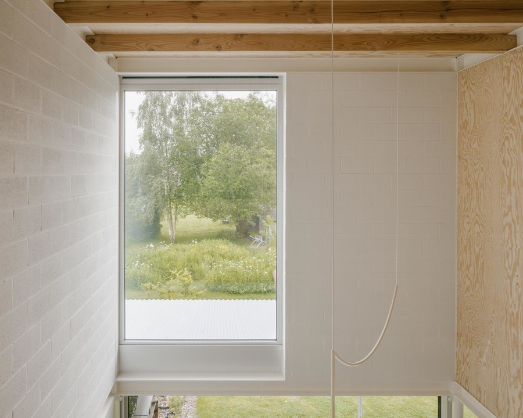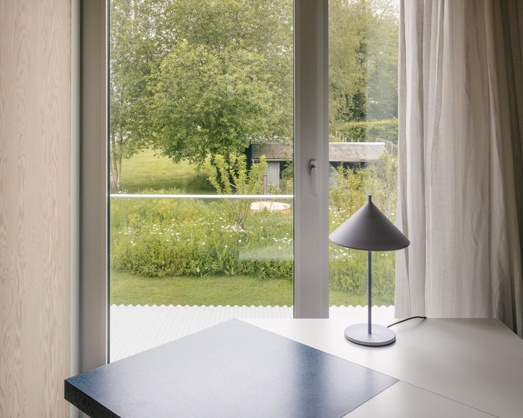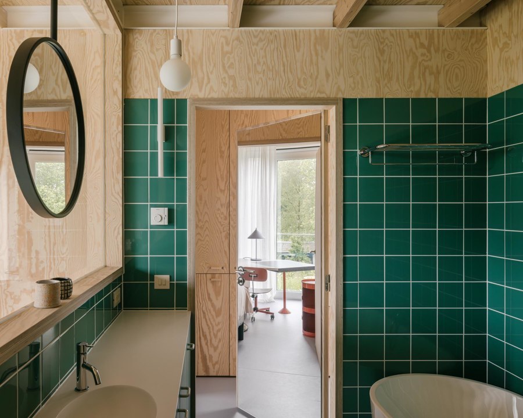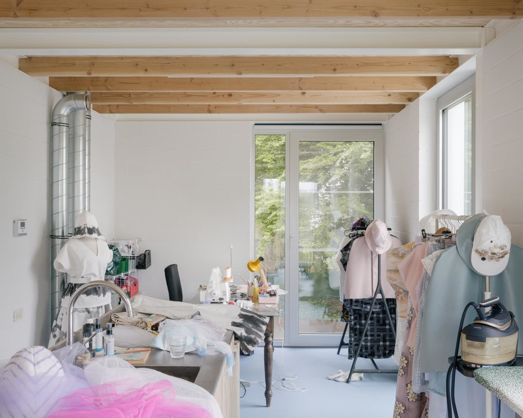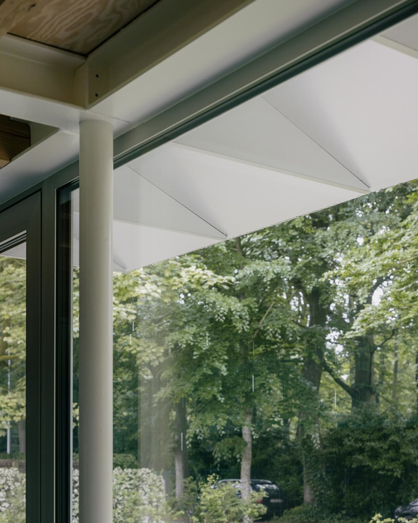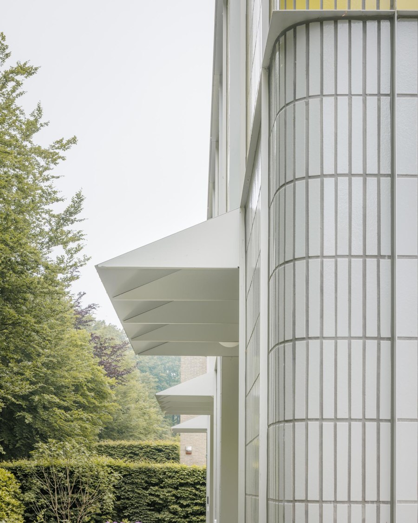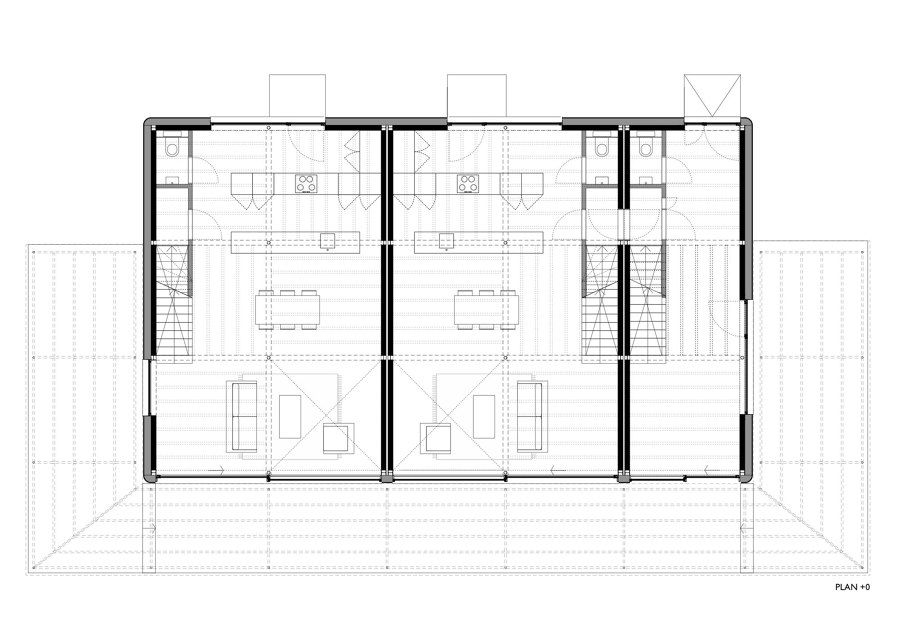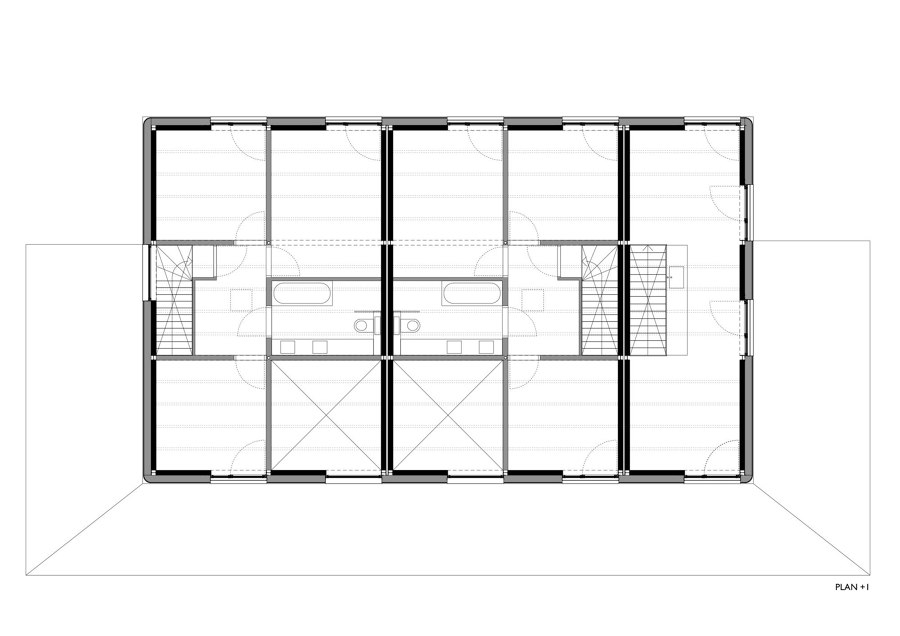In the suburbs of Bruges, a new two-family holiday-house with an integrated studio has been constructed on an existing plot from the 1960s, situated in a rural environment.
The building's design is based on a modular grid system (305 x 305 cm), using a simple steel structure with infill walls and floors. This modular approach allows for the creation of various spatial configurations, enabling the building to adapt and evolve with future generations. The building is fully basemented.
The rhythm of the grid and the chosen construction method are reflected in both the interior design and the facade, ensuring a cohesive aesthetic. The facade is clad in yellow tiles, which create a harmonious dialogue with the surrounding green landscape. At the back and sides, a canopy encircles the structure, unifying the two houses and the studio while emphasizing the design's horizontally.
To strengthen the connection between the interior spaces and the garden, the facade beneath the canopy is fully glazed, offering an uninterrupted transition between indoors and outdoors. The living area features a double-height space with a large window, maximizing natural light and providing expansive views of the garden and distant fields from the bathroom.
The interiors were designed with specific fresh colors to give each entity its own character.
This house is designed with sustainability in mind, featuring excellent thermal insulation, solar panels, two heat pumps, and systems for rainwater collection and reuse, making it a fully self-sufficient home.
Design Team:
studio MOTO
