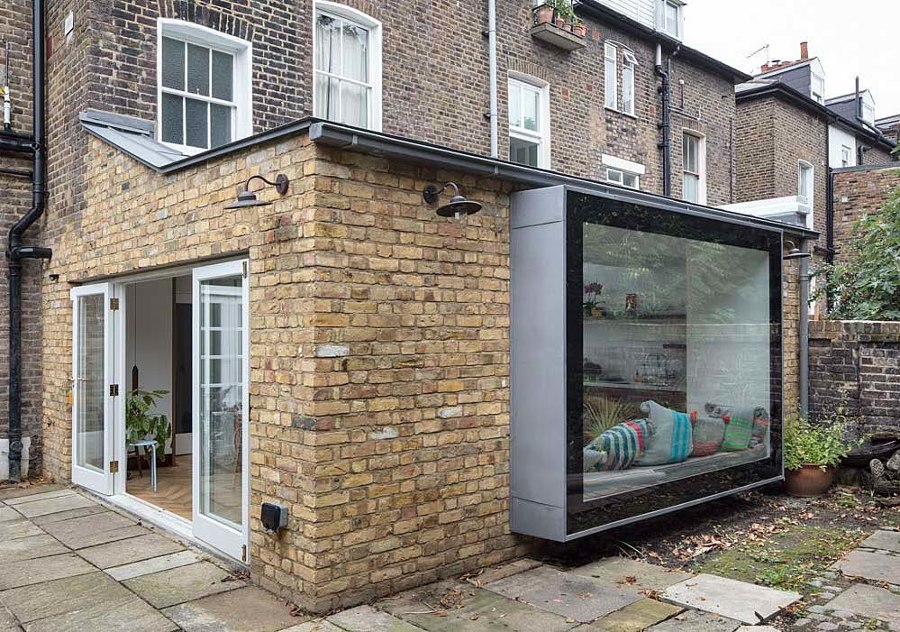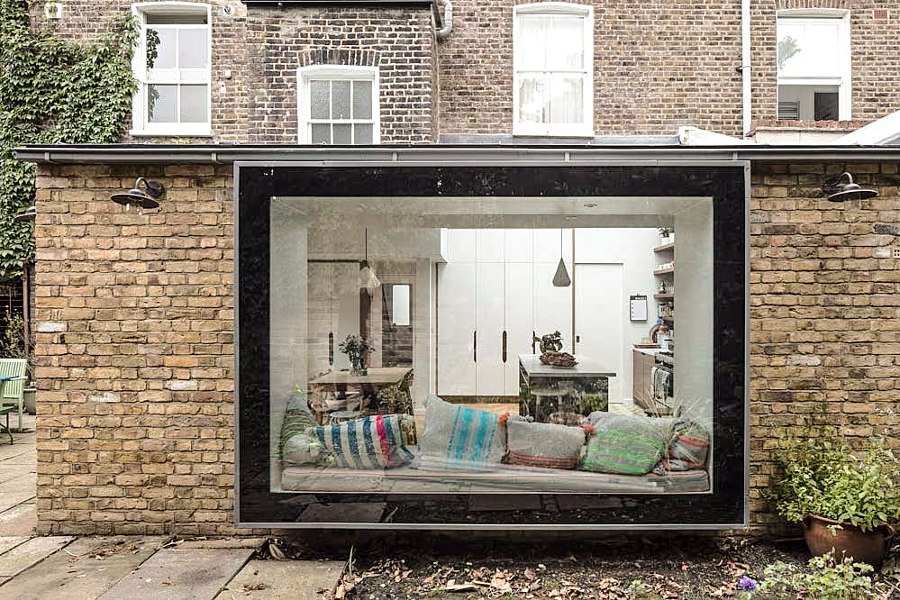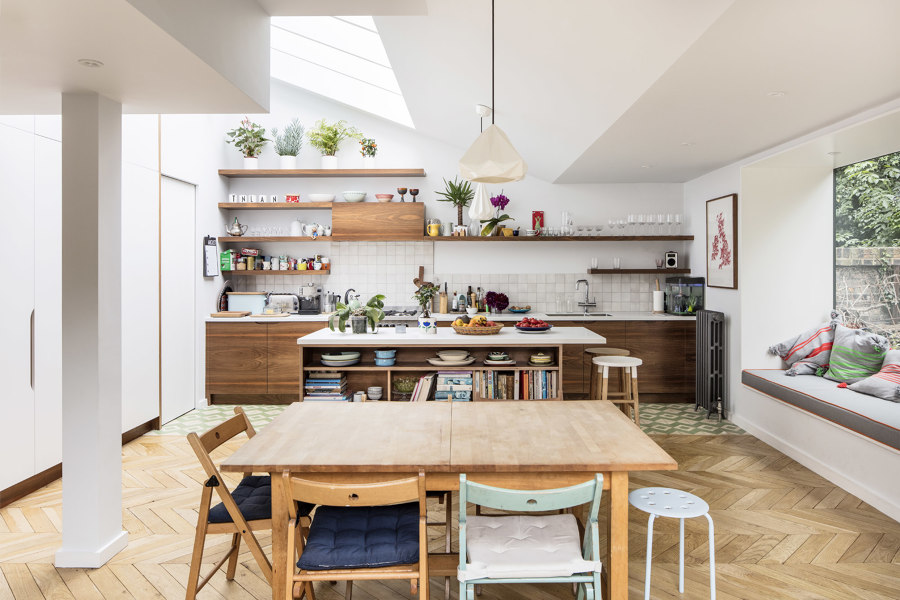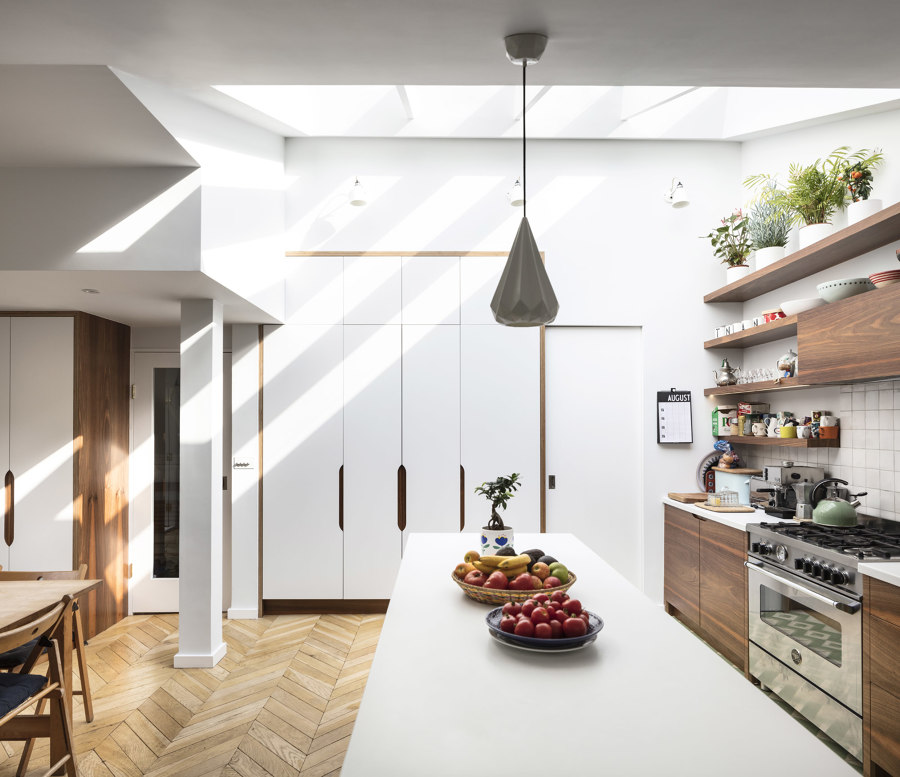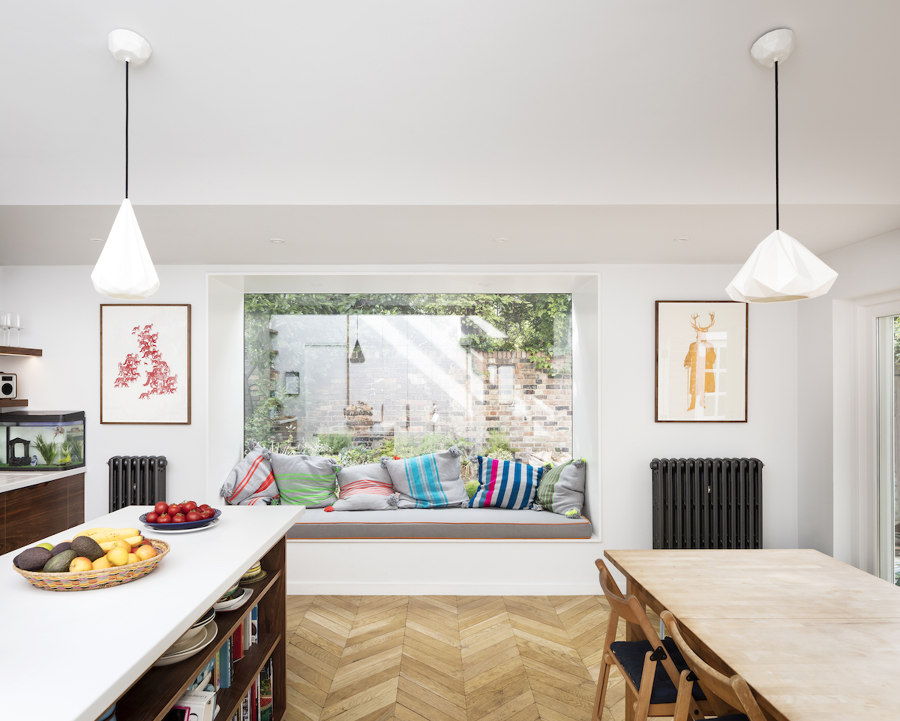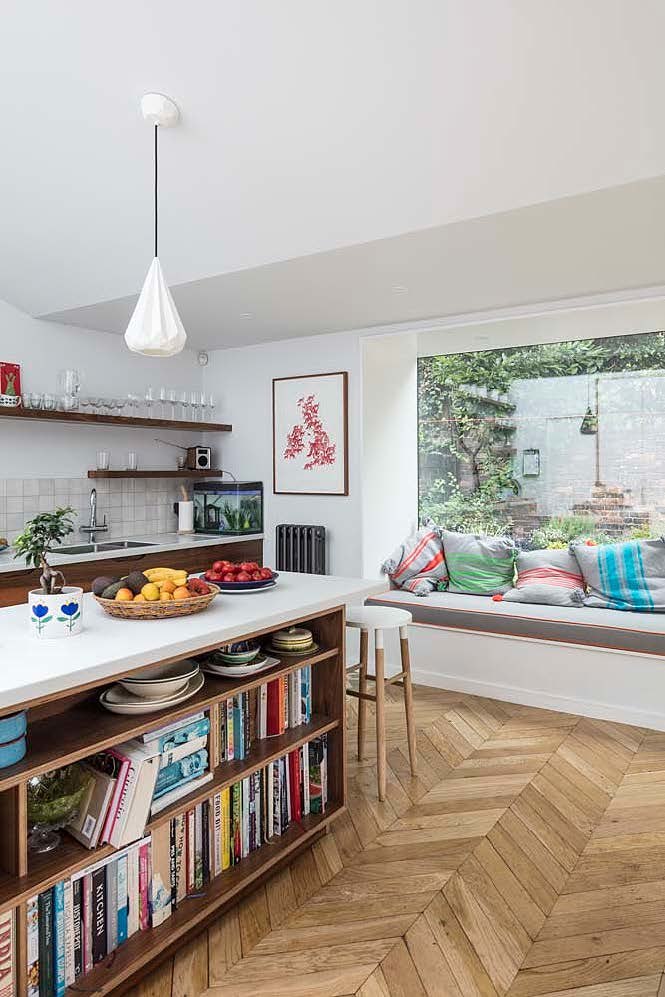This kitchen extension was designed for a couple and their three children. Important to the design was to create a generous open plan space that is bright, relaxed and characterful. The kitchen is the main space of the house for the family of five, large enough to handle their many gatherings for family and active community of friends.
The kitchen space is formed by a single pitched roof with large patent glazing skylight. We sought to make the ceiling as high as possible to maximise the sense of light and space. On the garden side, we introduced a generous window seat with an oversized piece of glass framing a view into the garden. There is a bathroom above the kitchen at the half landing of the stair.
This volume of space became not only an interesting form to work with but also became a natural threshold at the point of connection to the rest of the house. In addition to the kitchen and island, we accommodated coat storage as well as laundry room, which is discretely tucked away behind a sliding door. The larder, refrigerator and kitchen storage are hidden behind a set of doors in white to blend in with the walls.
Design Team:
Charles Tashima Architecture
