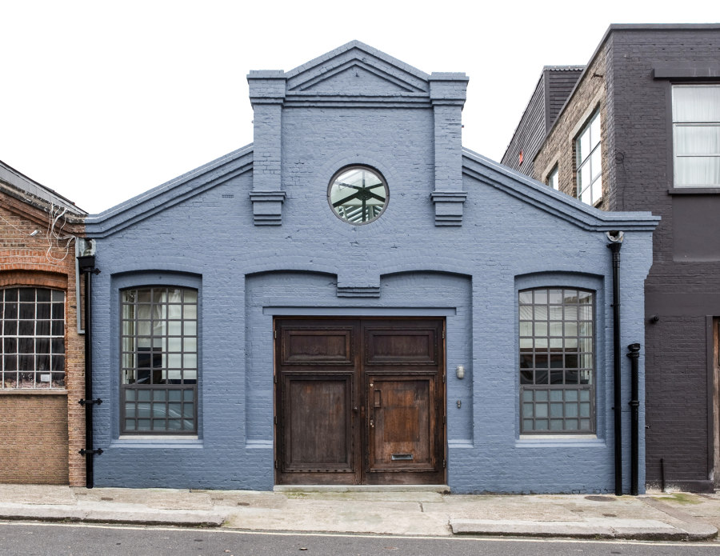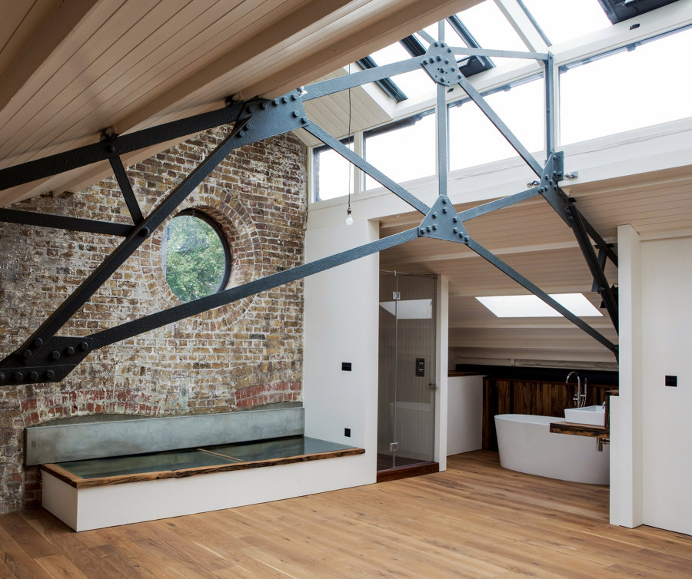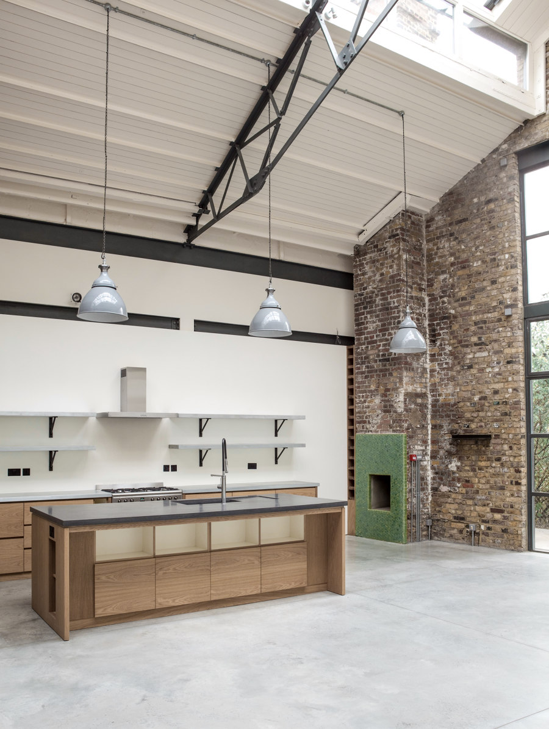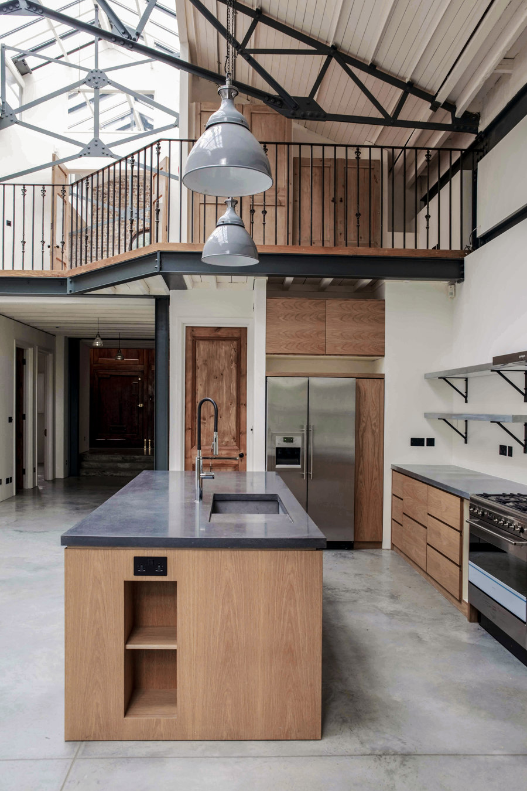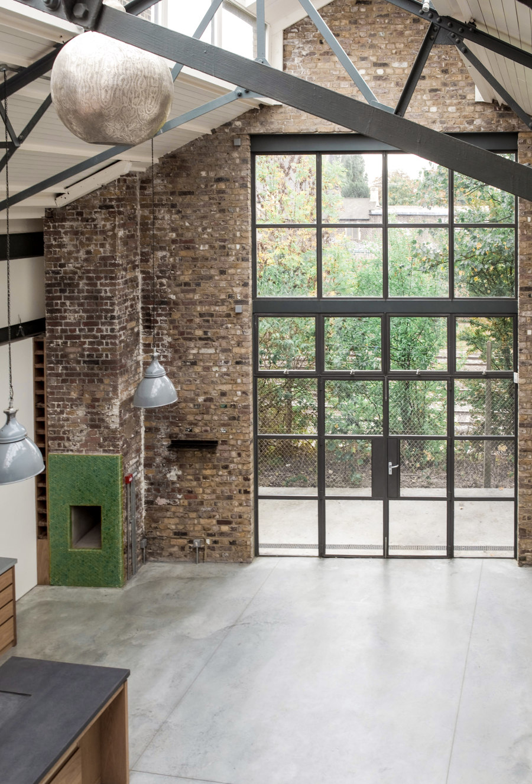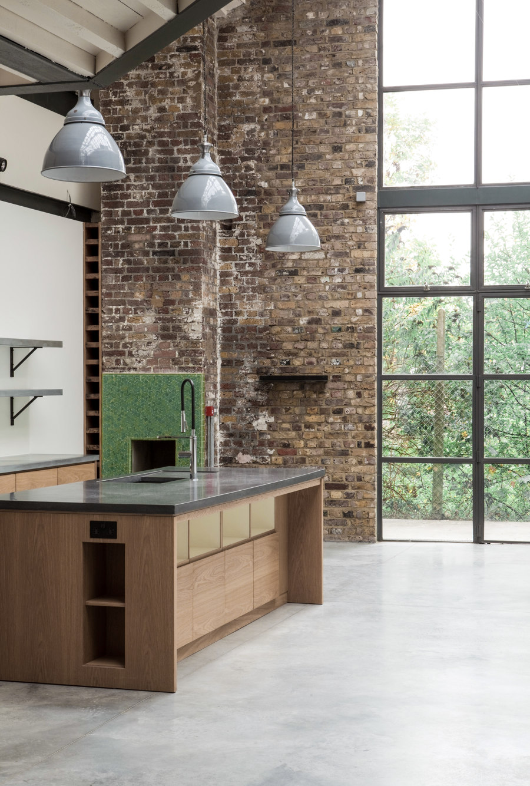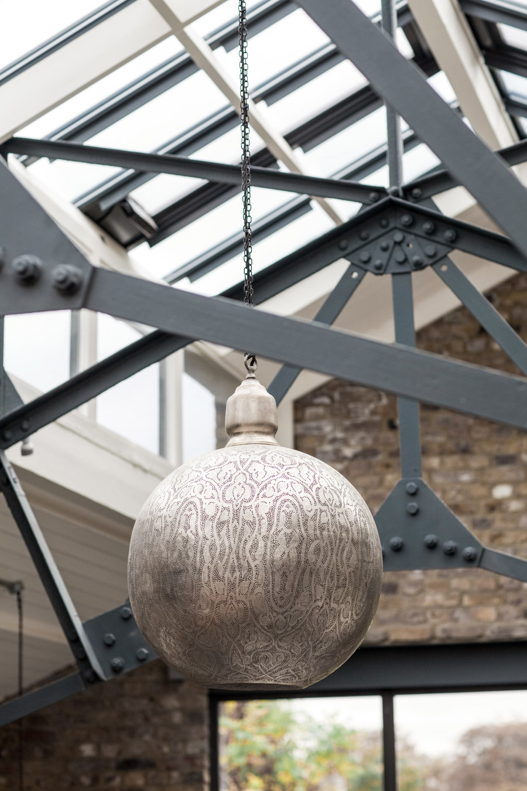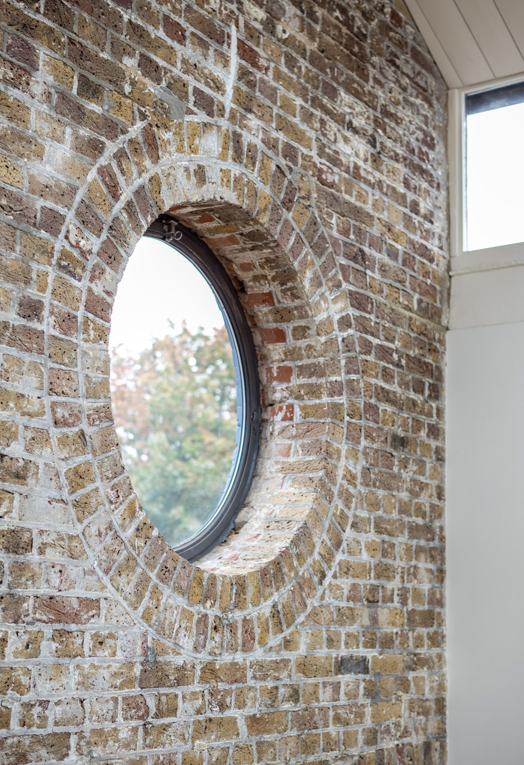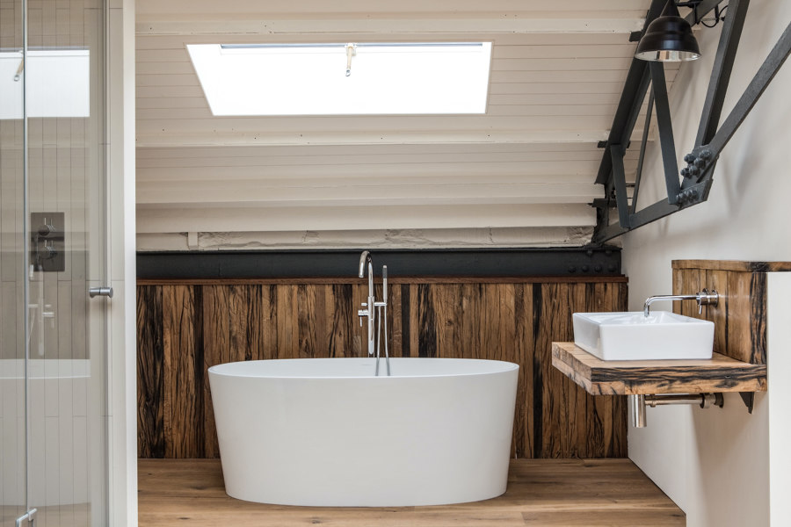Waldo Works is one of a run of five early 19th Century industrial buildings on Waldo Road in Willesden, Kensal Rise London. Our producer-client purchased the building to develop it into a live-work space, taking advantage of its generous size and great location elevated above the rail lines.
We began this project by completely stripping out the interior, leaving a brick shell with pitched roof and clerestory windows supported by a series of steel trusses. To this we introduced a mezzanine to accommodate a large living-bedroom above and bedrooms below. In this upper level the steel trusses have a real presence in the space.
Important to the organisation of the building was to maximise the amount of useable space, while creating an impressive double height and flexible space to the back. In order to maximise the scale and room heights, we lowered most of the ground floor level.
Central to our design of this open plan live-work studio was to accentuate the amount of light and space throughout. This is achieved through the clerestorey windows as well as the impressive Crittal-style steel picture windows.
We used a combination of materials which included a concrete floor with underfloor heating, stair treads made of reclaimed pine boards from an old pier and reclaimed floorboards from another project of ours at the time (Talbot Road) as wall panelling. The front oak doors come from a recently demolished brewery, which by chance happen to be the sister doors to our adjacent building.
Design Team:
Charles Tashima Architecture
