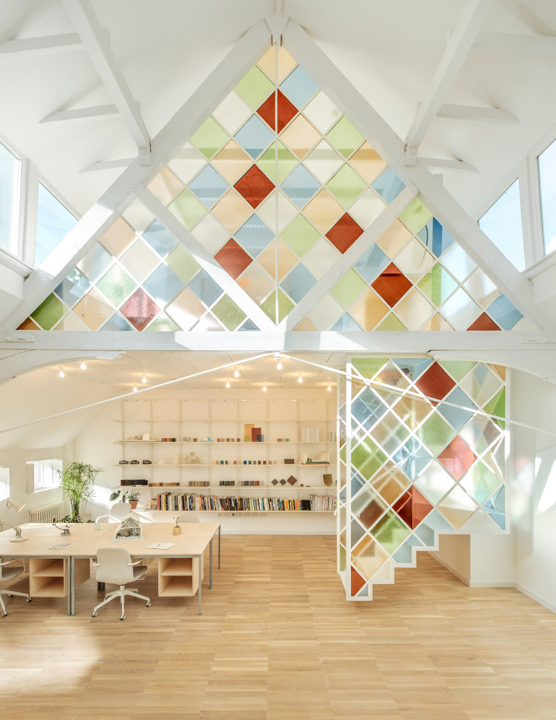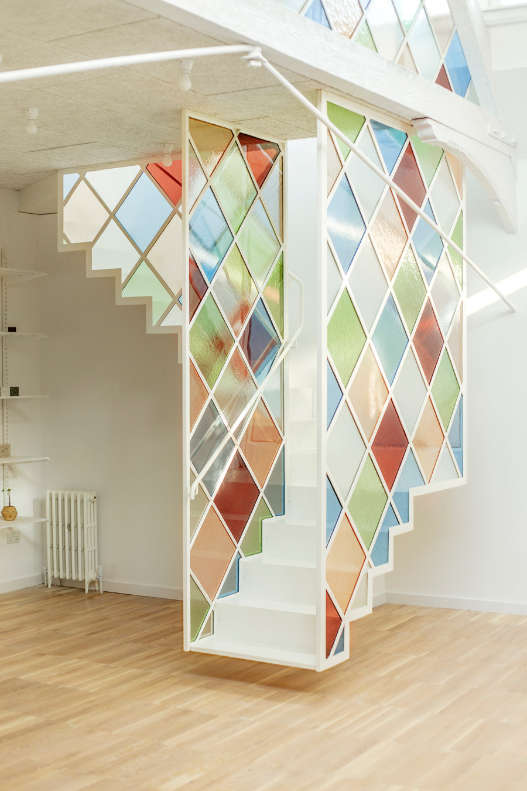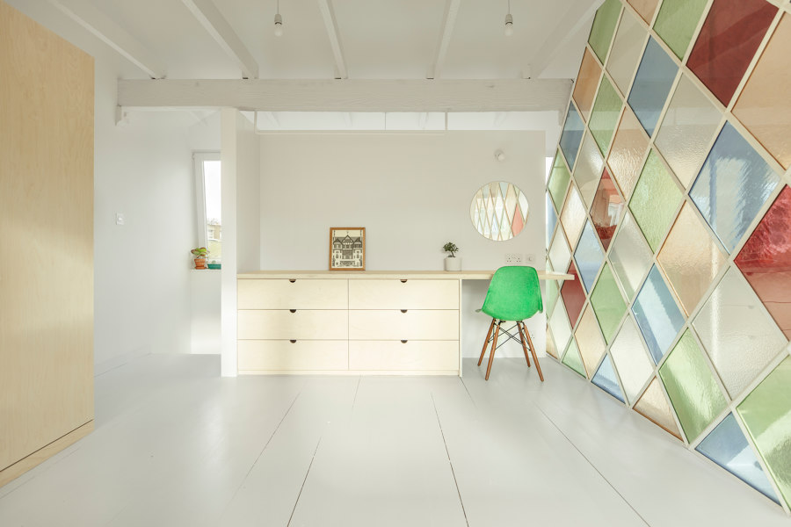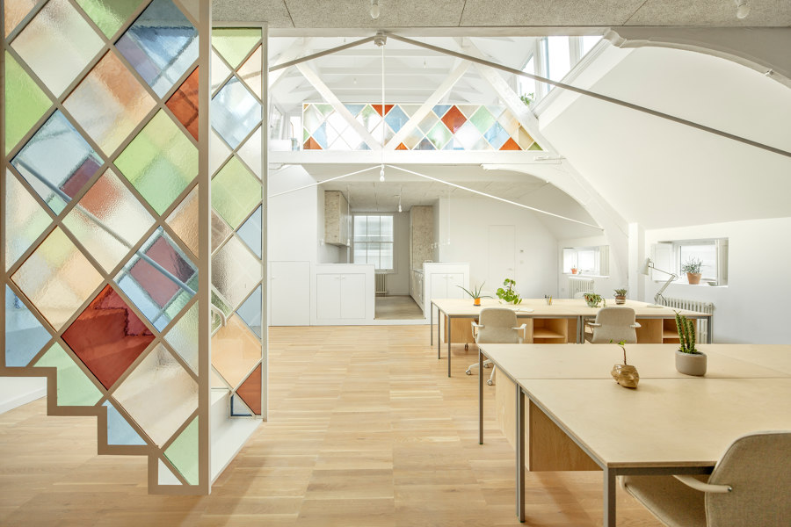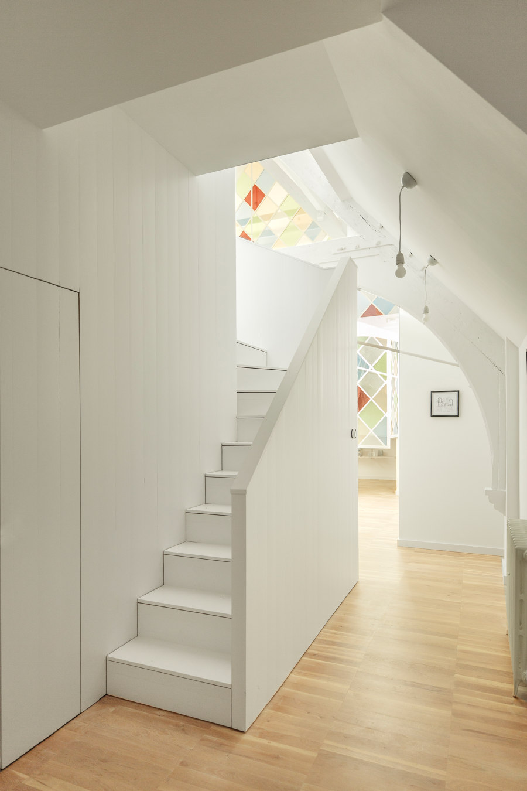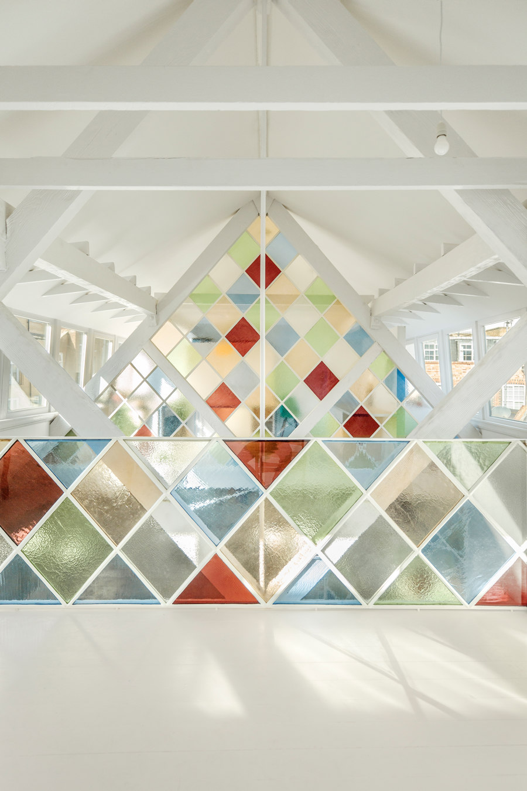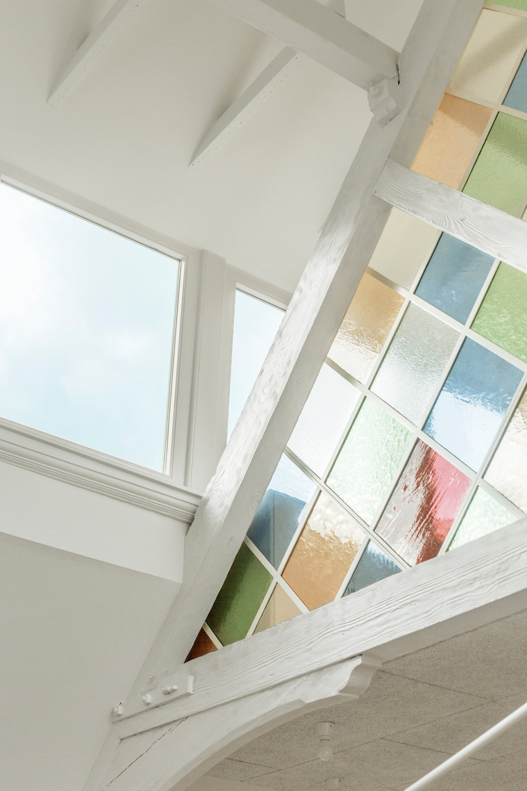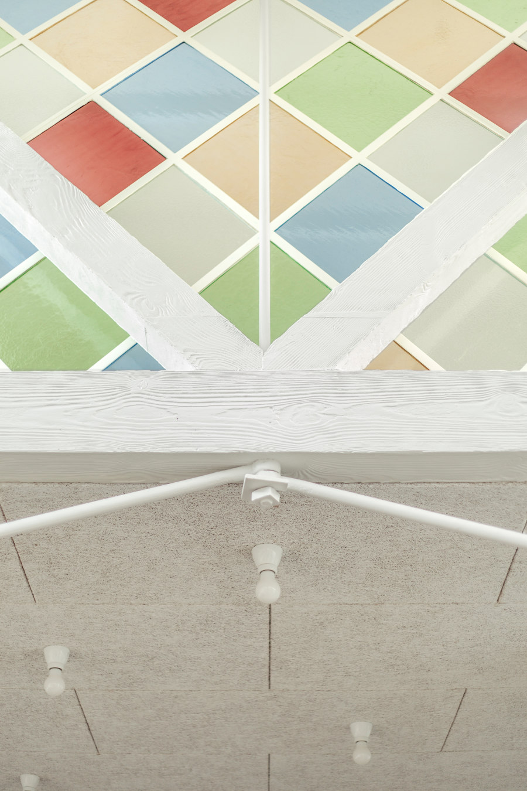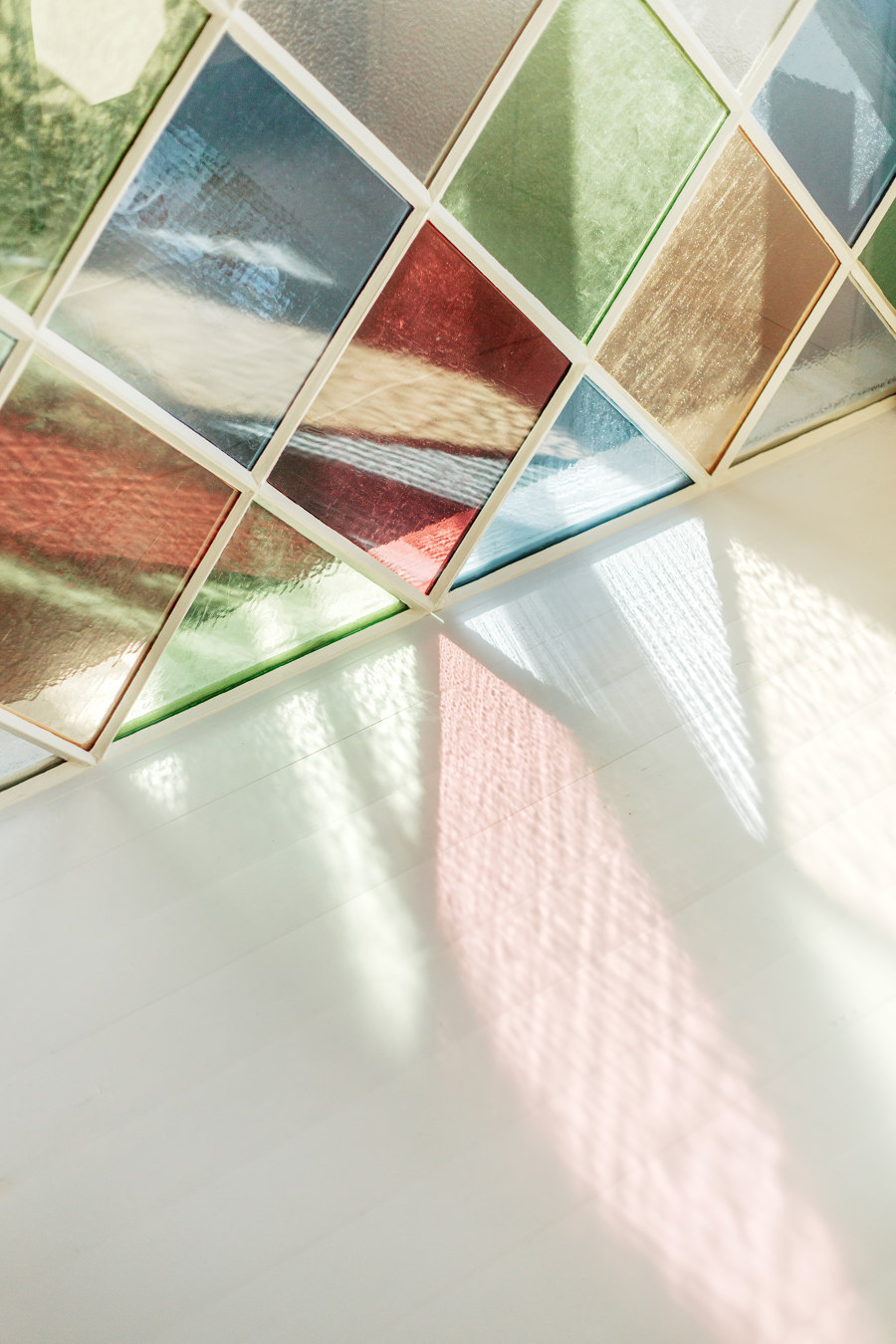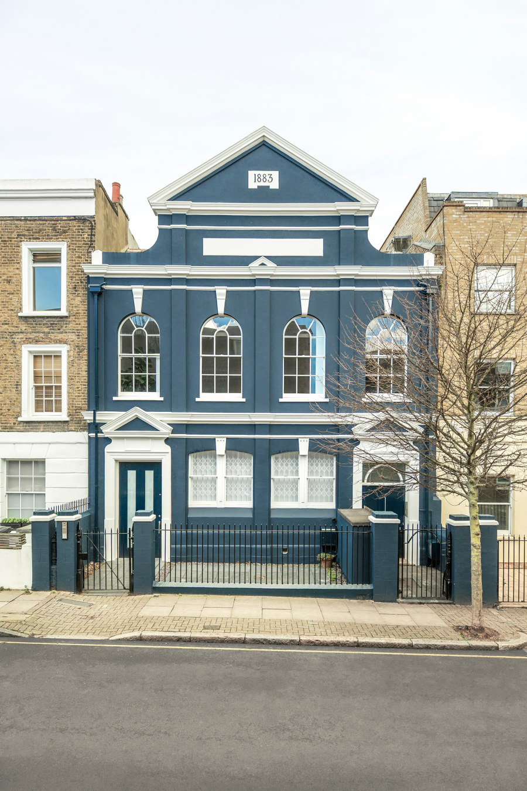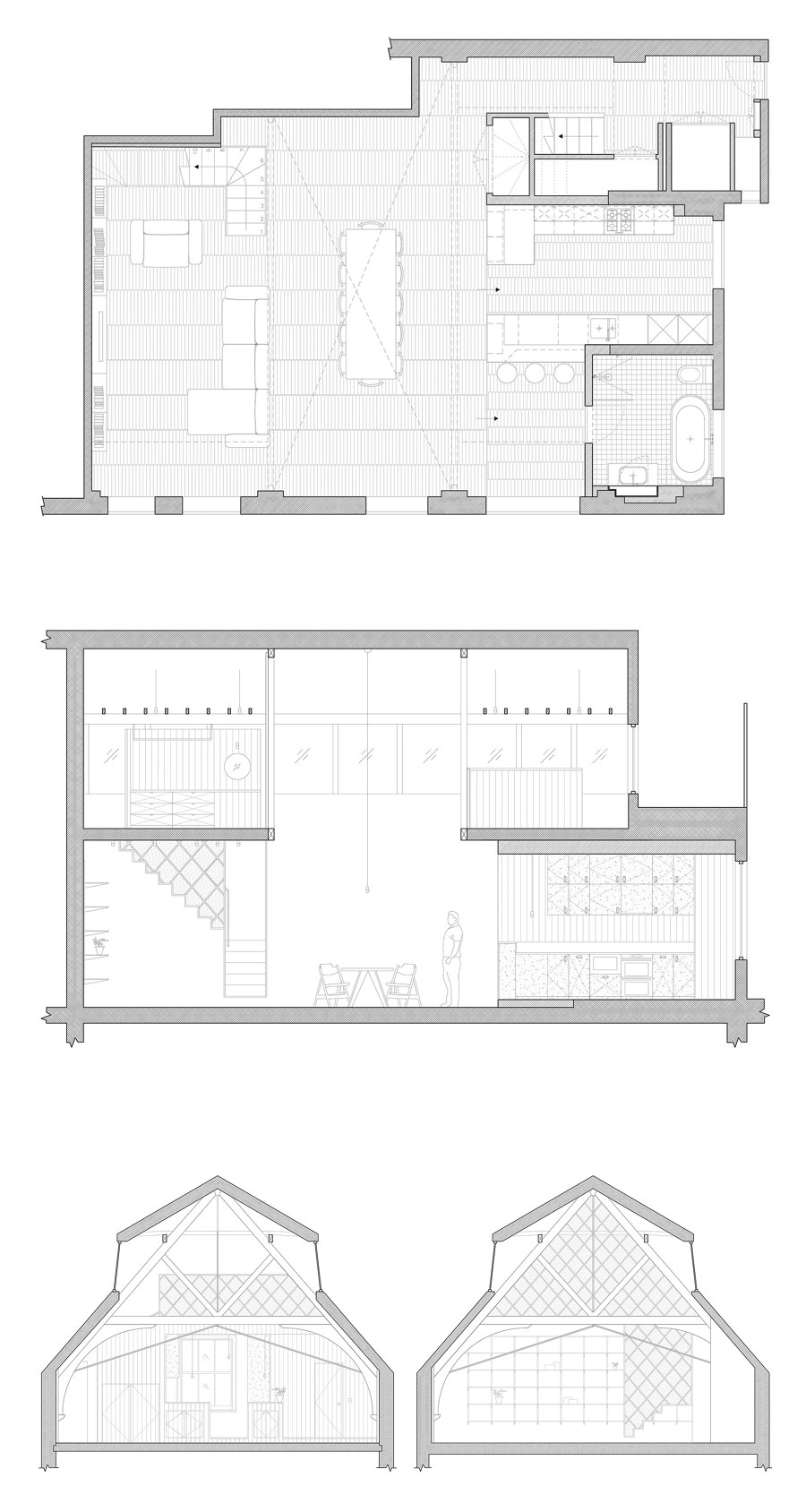Surman Weston have converted a former Victorian church into a home and coworking space featuring a striking stained glass screen and delicate suspended staircase.
The project brief was to re-purpose the roof space of a former Methodist Church dating from the 1880s into an adaptable space that could be used as a co-working studio in the short term and as a home in the long term. Rather than trying to design a studio that could subsequently be transformed into a home, the approach was to combine both uses in one design. Thus, the space combines the warm materiality found in a home, with the size and flexibility required in a studio.
There are mezzanine platforms at either end of the rectangular plan, while the central space is left open, creating a voluminous double height space. This space allows light from the clerestory windows to penetrate down to the lower level. The mezzanine level to the east provides a meeting space/study, which gives on to a compact roof terrace.
To the west, the mezzanine level forms an office/bedroom and is made private with the addition of a stained glass screen. The lower level is an open and flexible space. Entered via a short hall under the mezzanine, there is brief moment of compression before the full volume of the space is revealed.
Beneath one mezzanine platform a generous kitchen opens out onto the main living/working space. Beneath the other, the stained glass privacy screen continues down from the office/bedroom to form a delicate suspended staircase.
The privacy screen, suspended staircase and balustrade are constructed from powder-coated steel. The diamond motif used here echoes the geometry of the existing timber trusses, while the stained glass panes reference the building’s past as a place of worship.
The aesthetic of the project was derived from the existing timber trusses. Sandblasting to remove the many layers of paint applied over the last 130 years revealed the remarkable texture of the original timbers. This led to the idea of creating a canvas of textures, all in white, against which the colourful stained glass elements are offset.
The array of white textures includes: enamelled kitchen worktops, bleached OSB cupboards, oiled oak flooring, washed plywood furniture, sprayed wood-wool acoustic ceiling panels, painted pine panelling, ceramic door handles and the beautifully textured original timber trusses.
Replica House Studios is home to Surman Weston and some of our fantastically talented friends:
- Thibaud Herem - illustration
- Katie Scott - illustration
- James Paulley - animation
- Priscilla Fernandez - print design
Design Team:
Surman Weston Ltd.
Structural Engineers: Structure Workshop
Main Contractor: Modernarc
