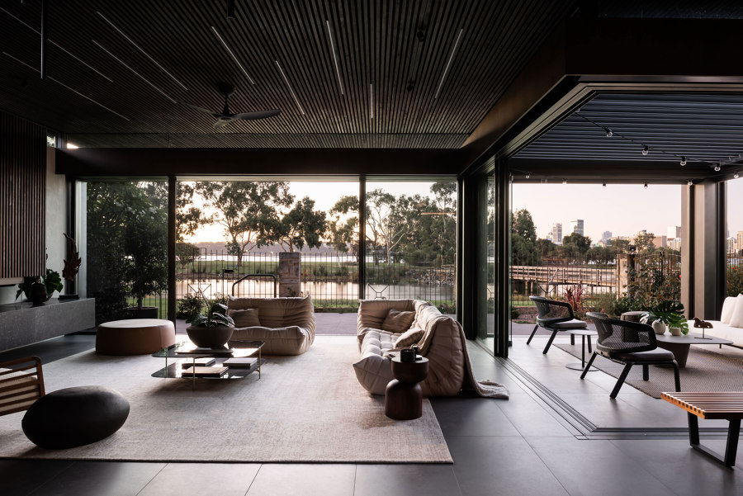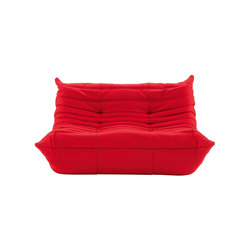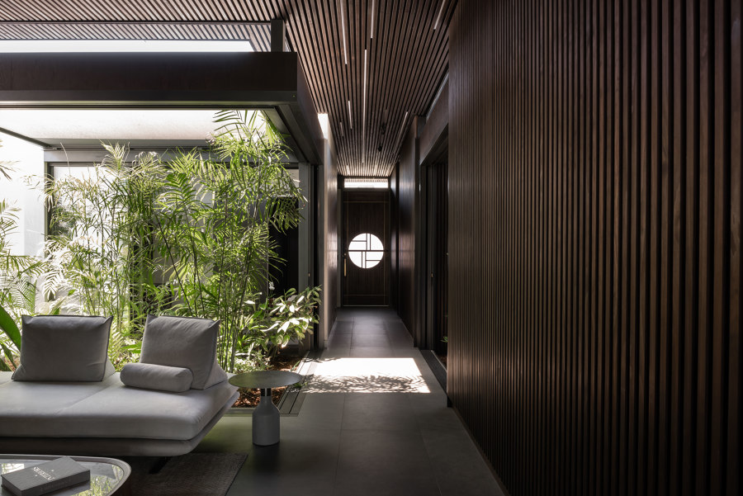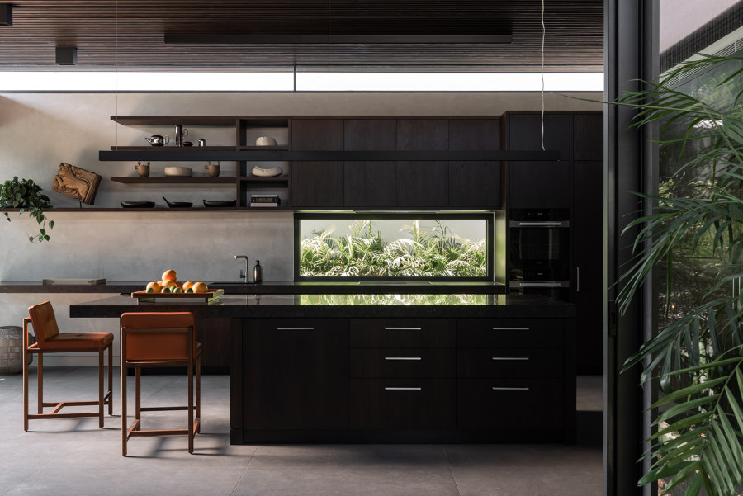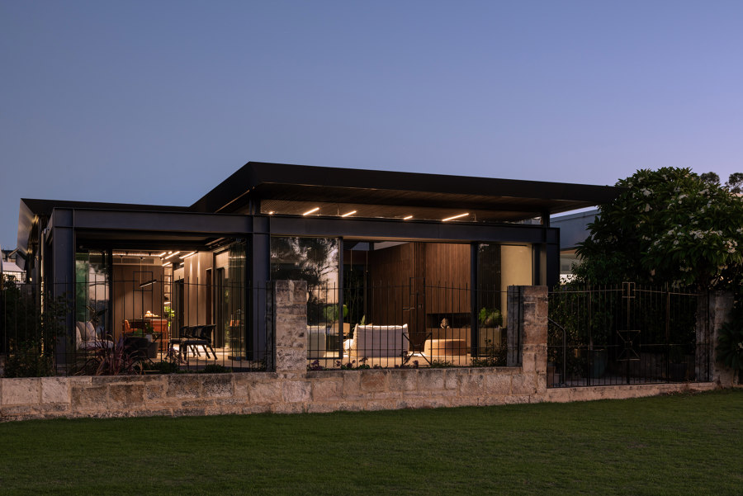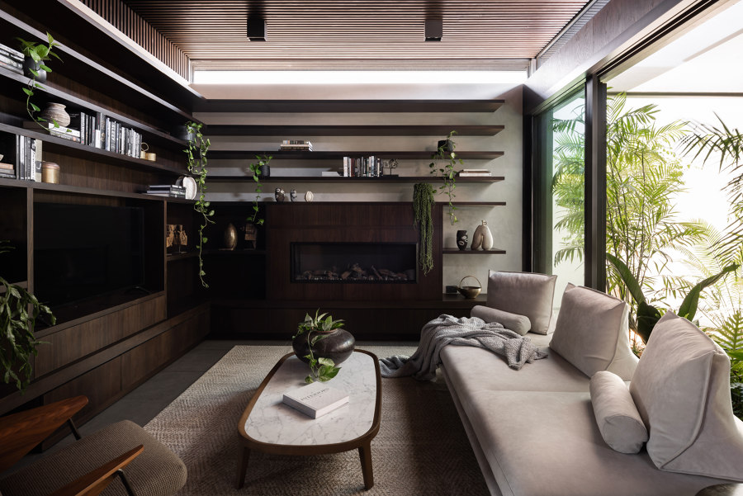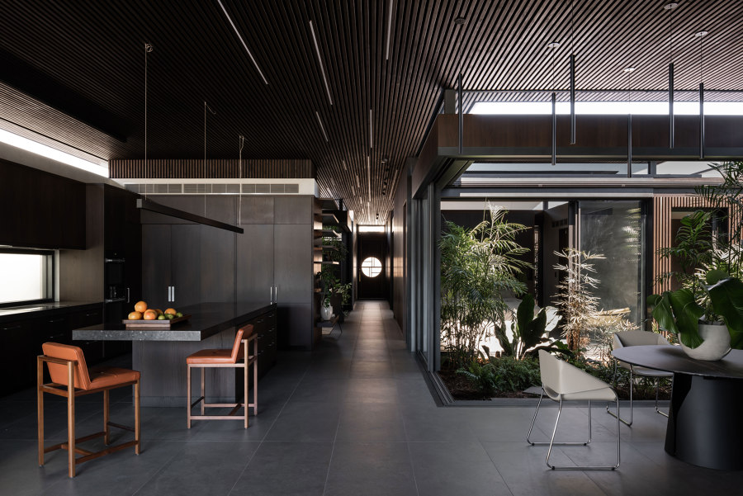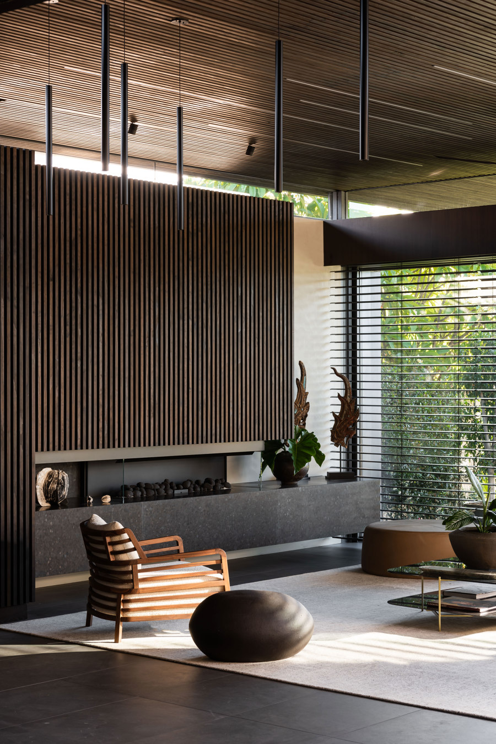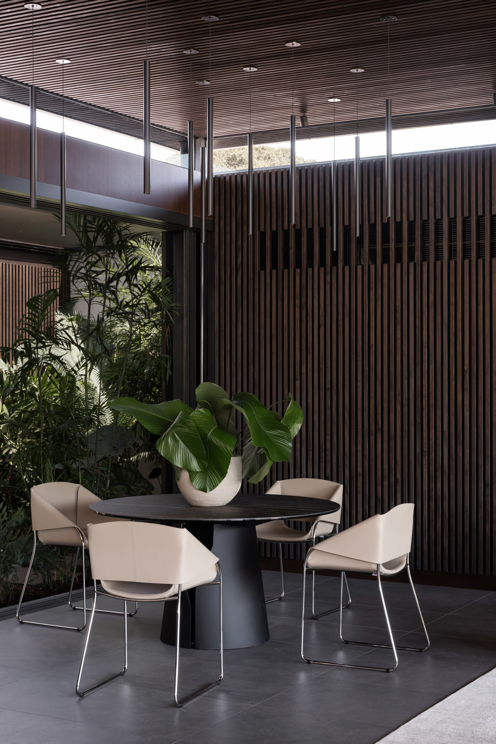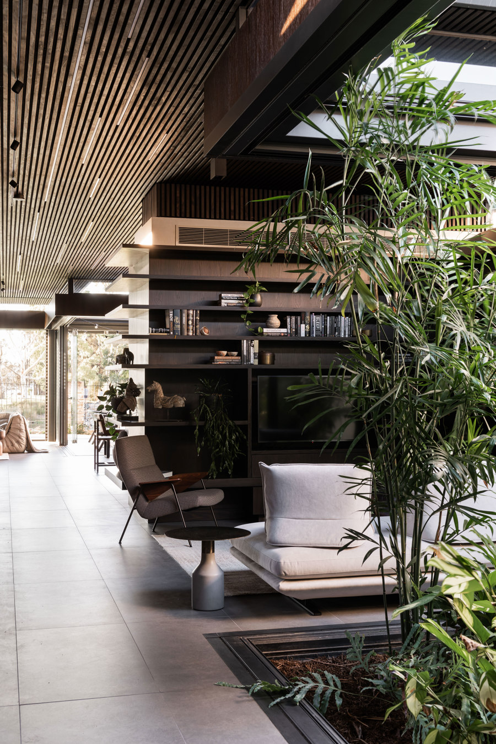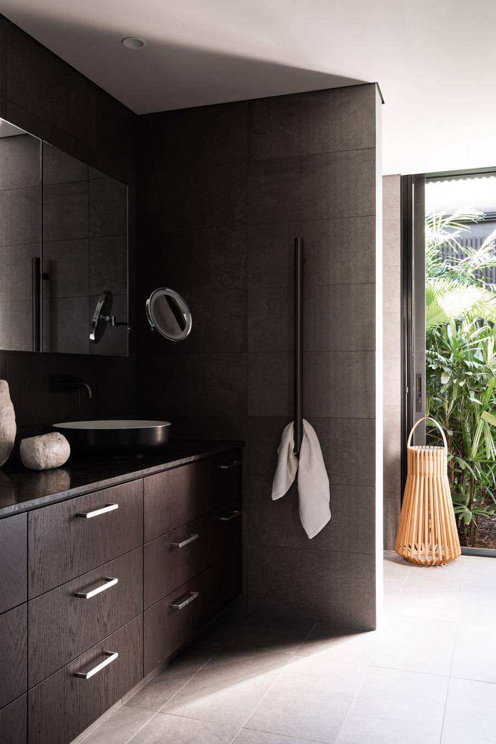Approached by repeat clients in their 70’s to refurbish a ‘Mediterranean-style’ split-level strata unit The Pad’s brief ultimately changed to new-build after discussing aging-in-place. Located on the Swan Canning River Park, facing NW the 40mx12m site provides access and views over the foreshore, Swan River and city. Pedestrian/vehicular entry and access is via the gated complex to the south-east. Strict strata by-laws restricted height, aesthetics, access, materiality.
Passionate gardeners, with a love of birdlife our client’s brief was for an unpretentious sustainable, passive-designed, weather-responsive 2-bedroom home that connects to nature and views while providing privacy, security, accessibility, and flexibility for gatherings.
Designed to visually recede, The Pad is an understated single-storey home. The architecture is designed to be holistic and seamlessly surrounded by landscape. To the south dark-stained timber battens (discreetly hide the garage) and polished plaster walls gently lead to the Japanese inspired entry door via porcelain tiles. To the north an exposed steel frame surrounds full height, sliding doors that open and frame the stunning views.
Adjacent, glazed doors/louvred-roof alfresco can be opened completely to the inside and/or outside with flush transitions. Together they ensure entertaining space may be doubled. All external doors to the north are protected from/for sun, security, and privacy by recessed remote controlled blinds. High level windows around the house offer relief from restrictive side setbacks and views to the sky.
Landscaping is integral to the success of The Pad. Three internal courtyards interspersed through the home essentially pull the rooms apart while connecting them physically/visually with lush landscaping. Each courtyard is secure, insect-screened and shaded by remote-controlled horizontal blinds diffusing natural light to rooms while ensuring cross-breezes, and views to the river/city reach deep into the home.
A series of Japanese-inspired, operable glazed walls and doors and retractable insect screens slide apart and into cavities at each courtyard, blurring the line between inside and out. Enhanced by Vulcan timber battens to the walls and ceiling, off-set by polished plaster, you feel as if you are walking along a bridge through a forest to the wetlands in the distance.
Sustainability and specifying local readily available materials were important. Thermally modified sustainable pine battens; low-e glazing; Australian-made aluminum doors/windows and porcelain flooring tiles. 5.5Kw of solar panels and batteries generate and store renewable electricity onsite. Dedicated bike storage enables our clients to utilise nearby bike paths along the river, for recreation and local shopping.
By prioritising access to light, views and connections to nature, The Pad provides a welcoming residence for our clients to enjoy their retirement and entertain family and friends and represents excellent value for money future-proofing our clients’ aging.
The Pad is a delightful and sustainable infill housing project that overcomes multiple constraints and challenges imposed by strata by-laws and other regulations.
Design Team:
Suzanne Hunt Architect
