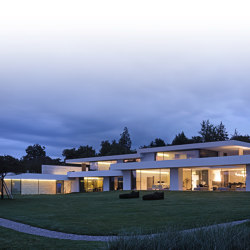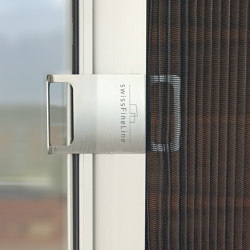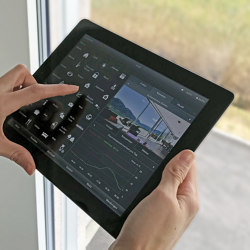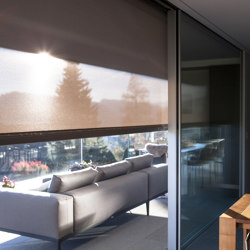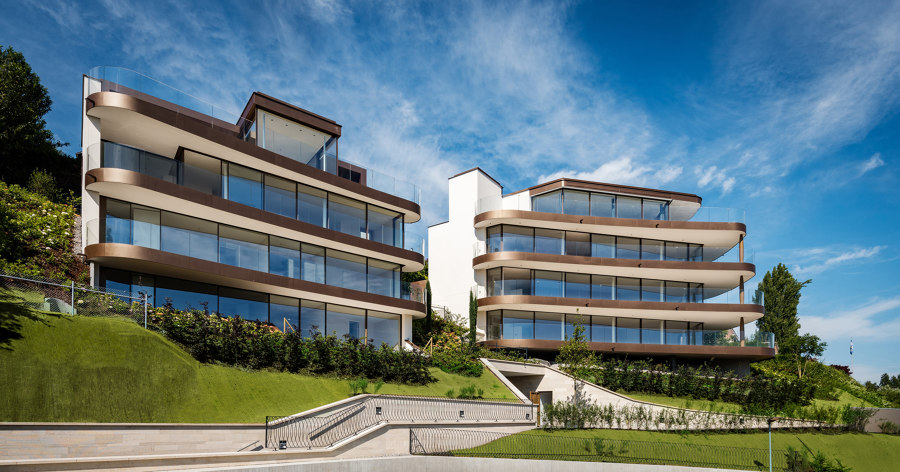
Photographe : Stefan Küng
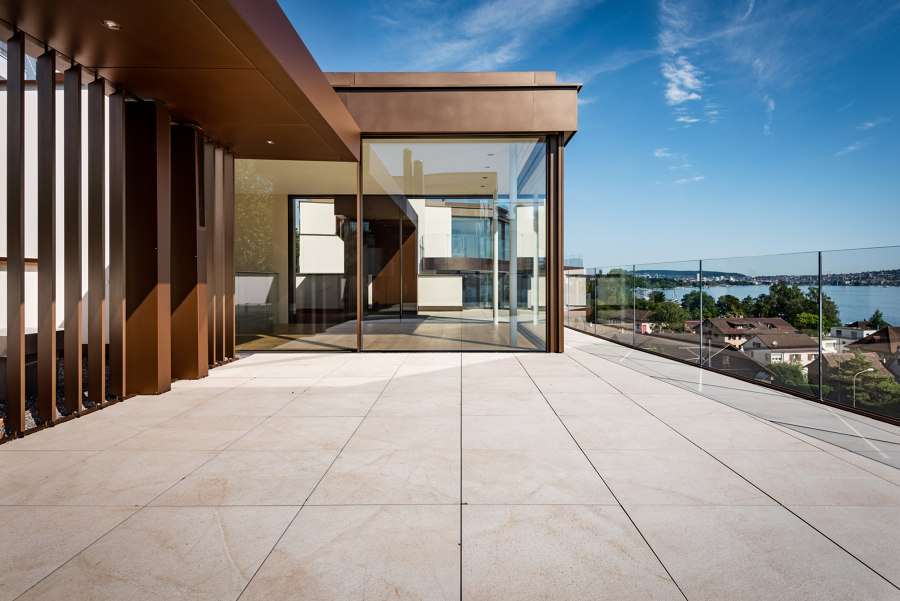
Photographe : Stefan Küng
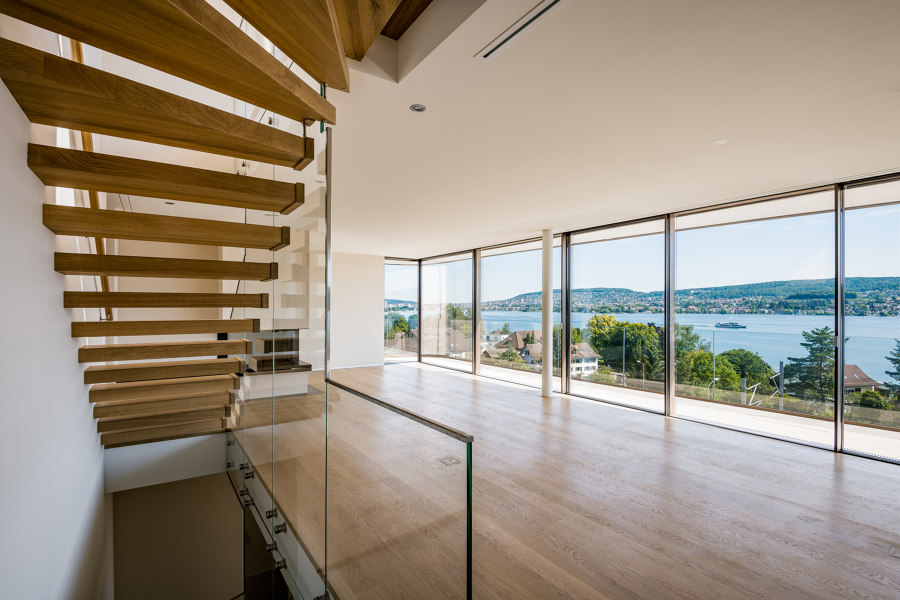
Photographe : Stefan Küng
The two adjacent buildings are carefully embedded in the slope so that the apartment building and the single-family house form a successful ensemble. A lot of glass as well as surrounding and wonderfully curved terraces give the two buildings a natural elegance. The luxury of only one apartment per floor guarantees peace and privacy. The attractive and well thought-out apartment floor plans offer the highest quality of life.
The combination of bright rooms, a clear concept and the harmonious architecture meets the highest demands. The apartments are generously proportioned and, thanks to the large sliding windows, offer light-flooded rooms and unlimited views of the city of Zurich.
Architect
ARNDT GEIGER HERRMANN AG Architekten & Innenarchitekten ETH/FH/SIA/VSI
Property Owner / Client
Erlenburg Immobilien AG
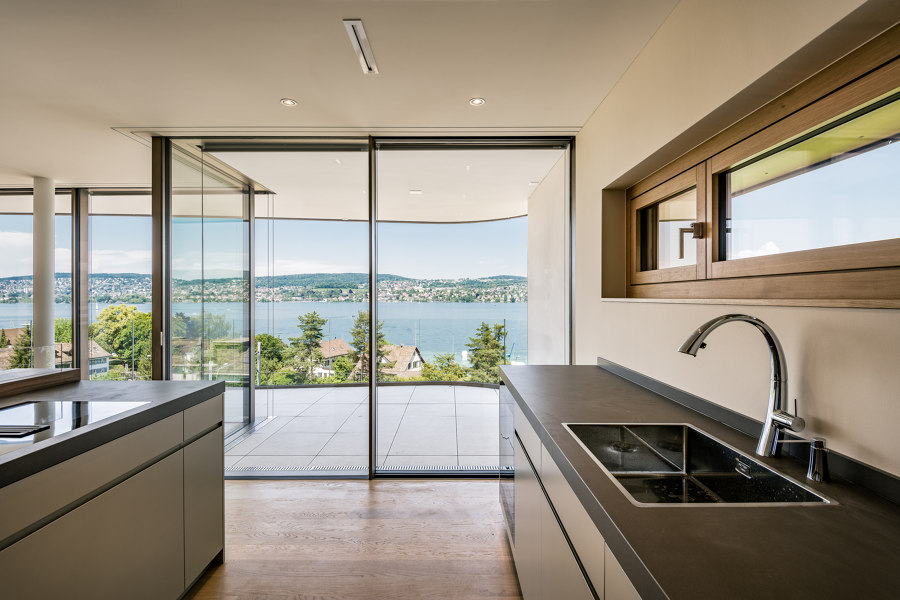
Photographe : Stefan Küng
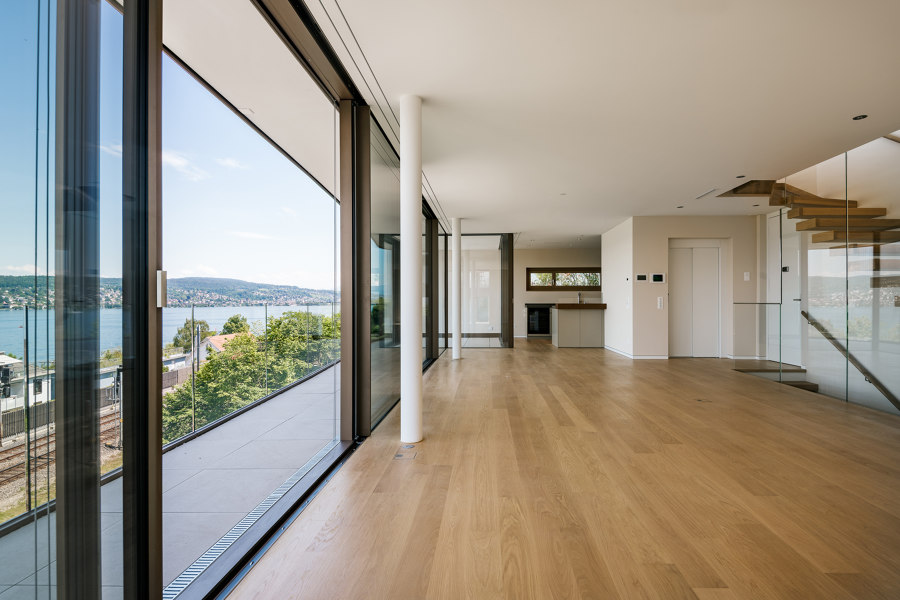
Photographe : Stefan Küng


