
Photographe : Jürg Zimmermann
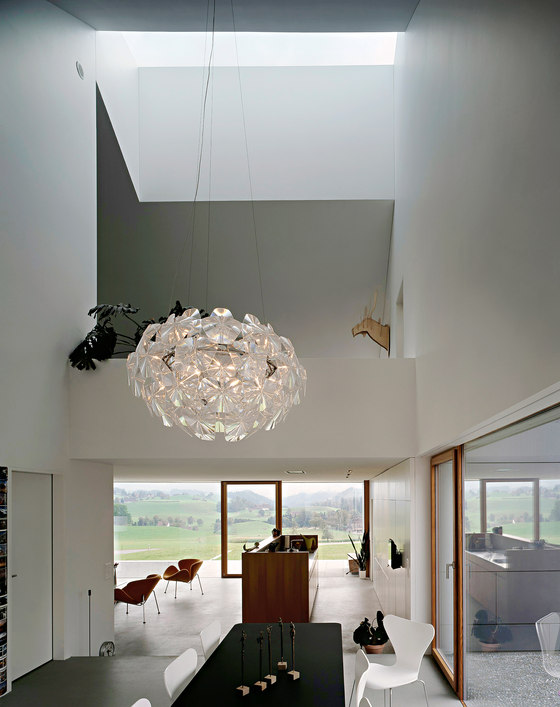
Photographe : Jürg Zimmermann
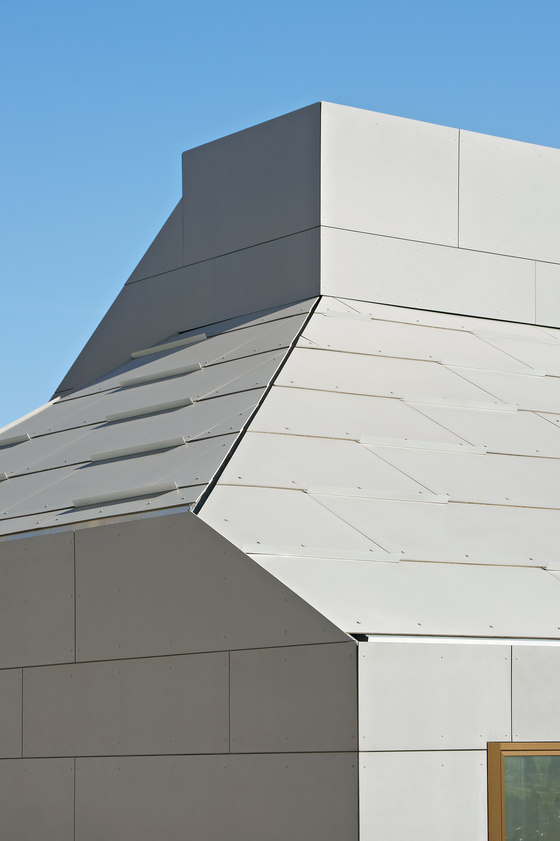
Photographe : Jürg Zimmermann
Various factors affected the design of this single family home: The clients submitted their ideas for living and residing. The building authorities set guidelines for protection of the local architectural heritage. The architects thus shaped a multiply folded structure with a unique character, which does justice to both the surroundings and inner life. The hilly landscape between Lake Zurich and Lake Zug is particularly beautiful. The elongated, oval hills once formed by glacial drift are called drumlins. On each hill is a tree. There, on the edge of a farming village, a married couple fulfilled their dream of a single family home. They didn’t want a conventional house, but instead, one entirely unique in a contemporary architectural language. The architects Christa Stutz and Benno Kohli took the ideas and concepts of the clients, which emerged over the course of several conversations, and developed from them the design of the house with its unique outer shape. According to Benno Kohli, “An advantage of the freestanding single family home is that all four cardinal points can be made tangible.” Based on this realization, the architects viewed the building as a unit: all its sides should be designed and materialized equally. The roof, which is clearly visible from the driveway, is conceived as a fifth façade. Roof as design theme A few materials came into consideration for an equal treatment of the façades and roof. Shortly thereafter, the decision was made to use large-format, silver-gray fiber cement panels with reduced form, sheet metal closures. The architects had the fiber cement panels of varying dimensions installed in horizontal layers. The windows, also of various sizes—some flush fitting on the exterior, some attached inside—seem freely distributed following inner laws without taking into consideration the panel alignment. Building regulations limited the house’s form. The building authorities rejected a strong deviation from local custom. In the single-story residential zone, only low building heights are allowed, and platform roofs are prohibited. Additionally, the roof should be shingled, but not the façade. The architects thus elevated the roof form to become an underlying design theme. Various pitches and irregular geometries define the roof’s appearance, as does a succinct structure added on as a central skylight, which flows seamlessly into the façade. The side façades are multiply buckled, and an incision in the northwest corner forms a courtyard. In this way, a uniformly enveloped, irregularly shaped structure arose. On the one hand, the attractive landscape with the distant mountain peaks was taken as a theme, while on the other hand, it guaranteed orientation toward the evening sun. The large living space on the southeast side opens toward the impressive panorama with extensive, floor-to-ceiling glazing. By virtue of a ribbon window that is led down to the floor and around the corner, the eating area adjacent to the living space maintains a strong relationship to the protruding, northwest courtyard, which remains introverted and calm, surrounded by a retaining wall and planted with an orchard of beech trees.
Architects:
Christa Stutz & Benno Kohli, Wohlen
FASSADENBAU: Roland Salm Fassadenbau AG, Schinznach-Dorf
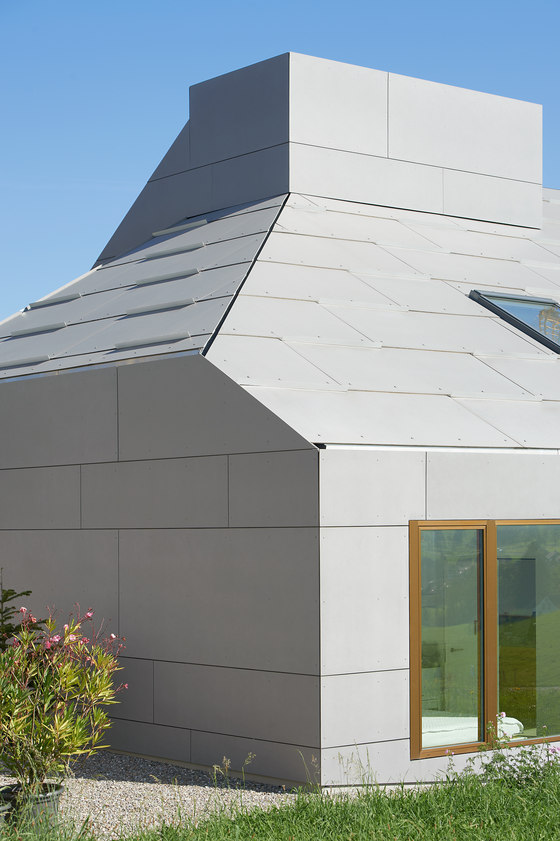
Photographe : Jürg Zimmermann
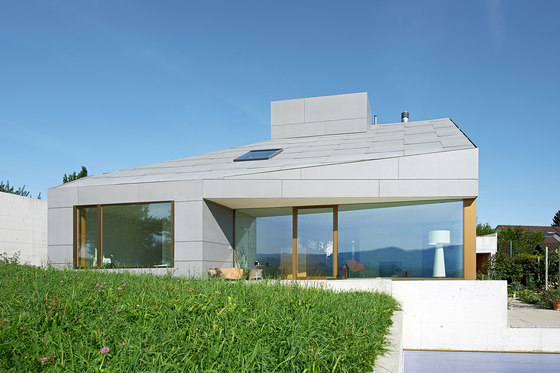
Photographe : Jürg Zimmermann
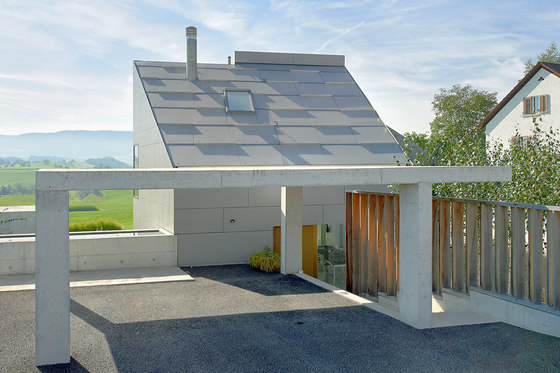
Photographe : Jürg Zimmermann
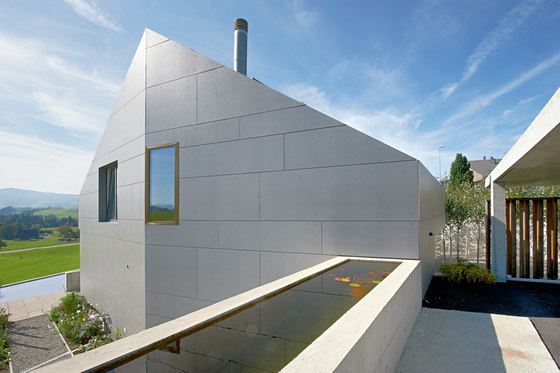
Photographe : Jürg Zimmermann







