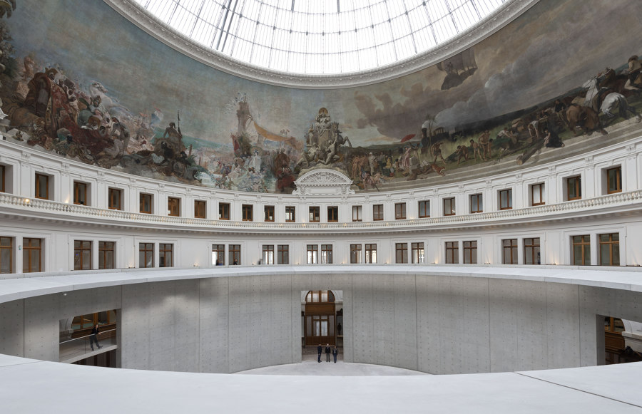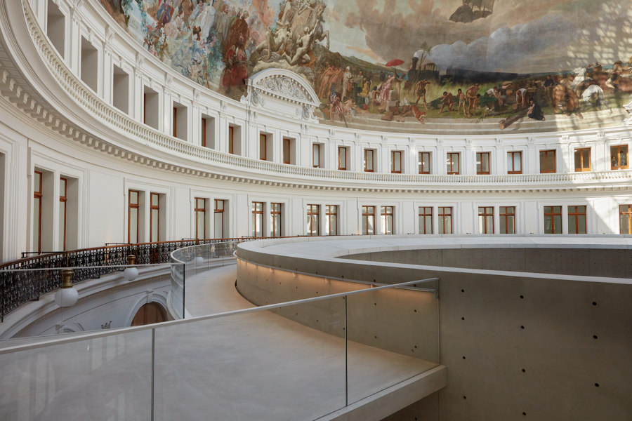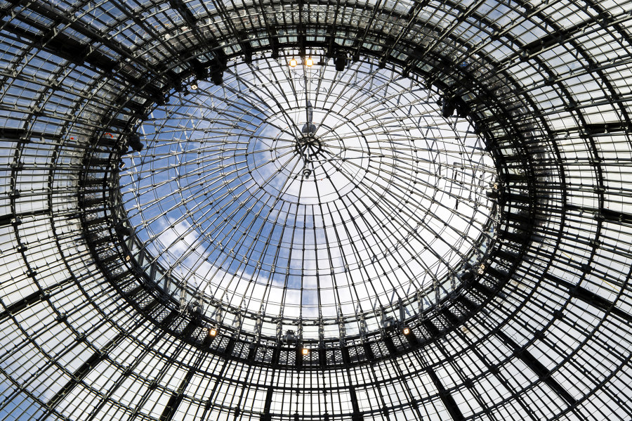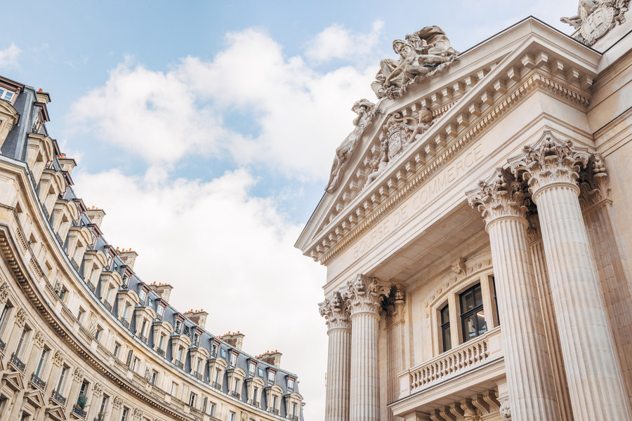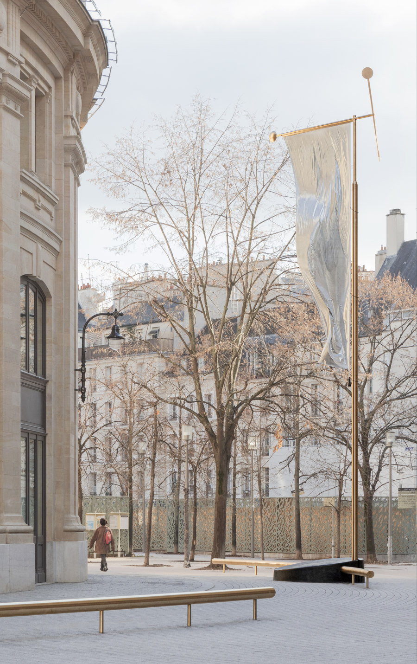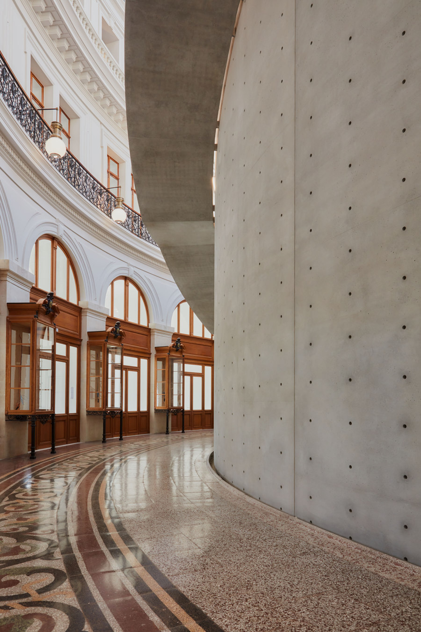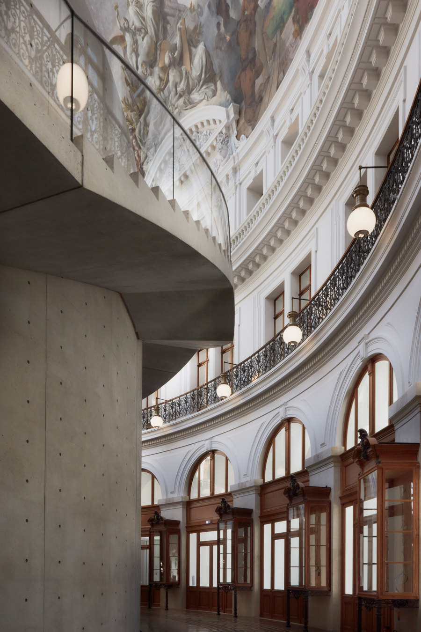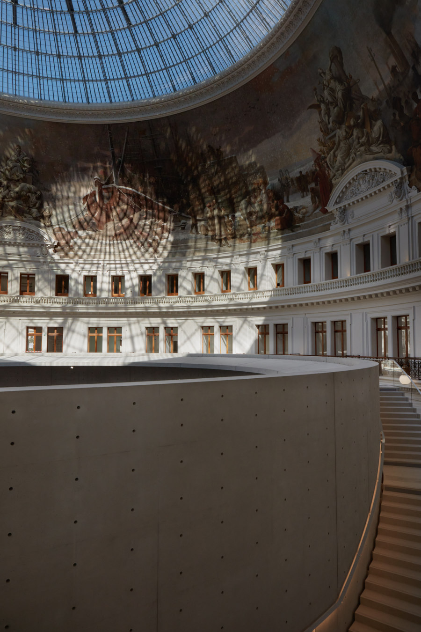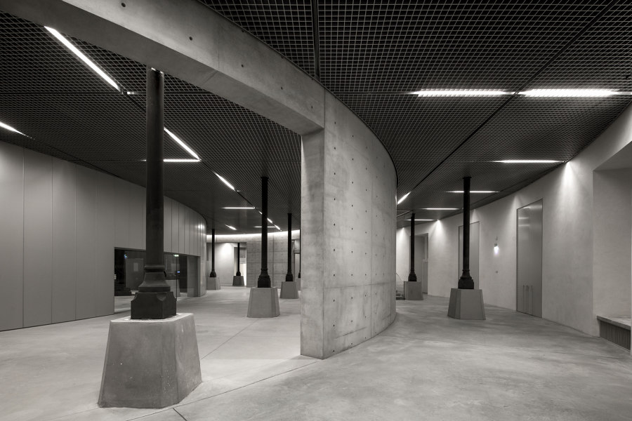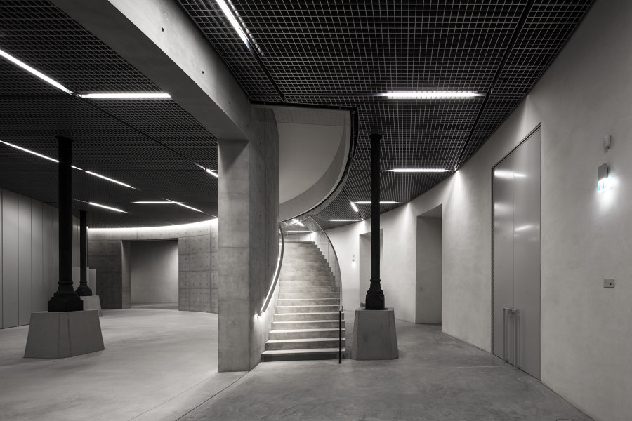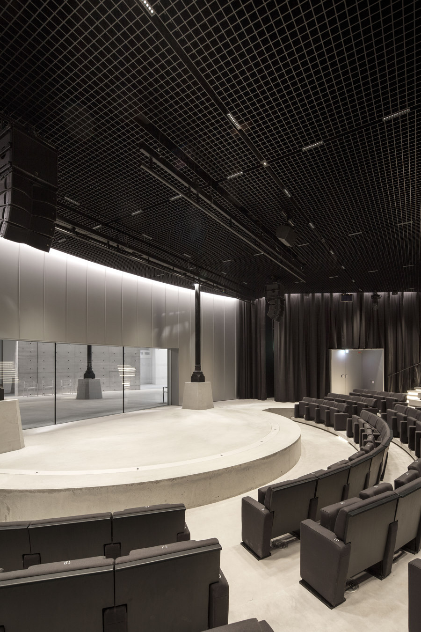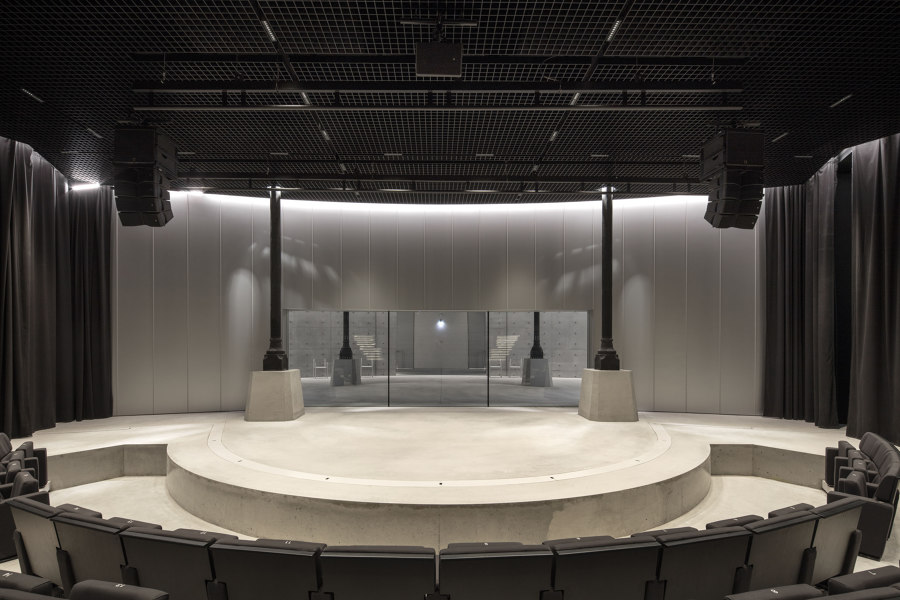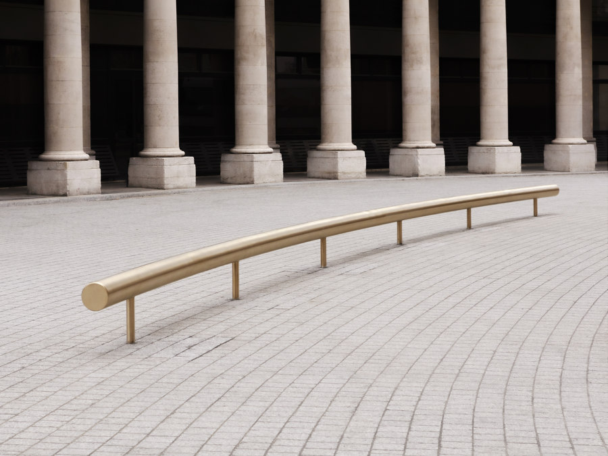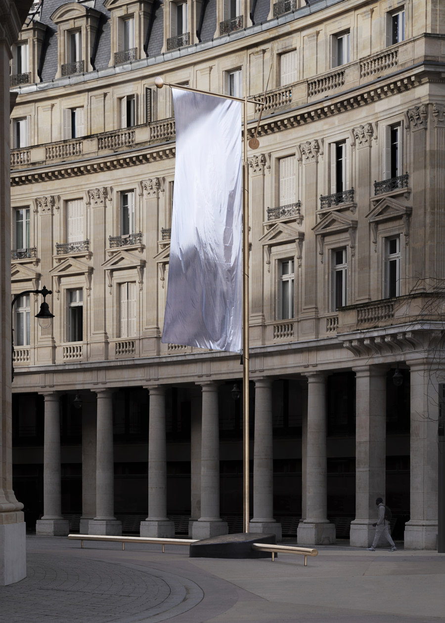The Bourse de Commerce was restored and transformed by the Japanese architect Tadao Ando (TAAA — Tadao Ando Architect & Associates), the NeM agency / Niney et Marca Architectes, Pierre-Antoine Gatier’s agency, and Setec Bâtiment.
This major project began in June 2017 and was completed in March 2020 after three years of work. This was then followed by a defects liability period, major finishing, technical and museographic operations, furniture arrangement, as well as the refurbishment of the surroundings of the building by the Ville de Paris, for a public opening in the spring of 2021.
The Bourse de Commerce bears witness to four centuries of architectural and technical prowess. It associates the first free-standing column in Paris, built in the 16th century for the residence of Catherine de Medici, the vestiges of a grain exchange with an impressive circular floor dating back to the 18th century, which was then covered in 1812 by a spectacular metal and glass cupola. It was refitted in 1889 to become the Bourse de Commerce.
Located in the centre of Paris, in the area of Les Halles and giving onto the rue du Louvre, this building is emblematic of the history of the city and of its architecture. After an exemplary restoration which has conserved all its beauty, it is now turned towards contemporary creation.
The building has been revived by the contemporary architectural approach of the Japanese architect Tadao Ando, who creates the conditions for a dialogue between architecture and its context, between heritage and contemporary creation, between the past and the present, between the collection and the visitor. As of today, the Bourse de Commerce is the biggest production entrusted to Tadao Ando in France.
The French designers Ronan and Erwan Bouroullec were invited to design the building’s furnishings. The Halle aux grains restaurant of the Bourse de Commerce has been entrusted to two chefs from the Aveyron, Michel and Sébastien Bras.
Design team:
Tadao Ando Architect & Associates + NeM Architectes + Pierre-Antoine Gatier
Architects: Tadao Ando Architect & Associates, NeM Architects
Lead Architect: Tadao Ando
Construction: Bouygues Construction
Furniture Design: Ronan et Erwan Bouroullec
Architect: Pierre-Antoine Gatier
Engineering: SETEC Bâtiment
Metal Works: TRADIFER 77
Concrete Origin: Centrale Unibéton d’Aubervilliers
