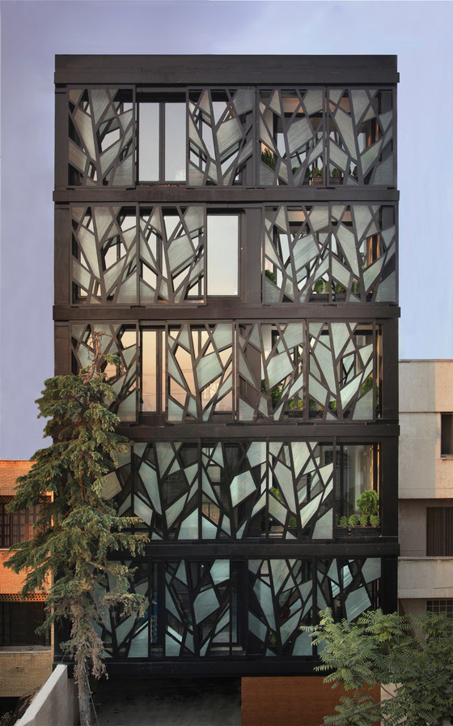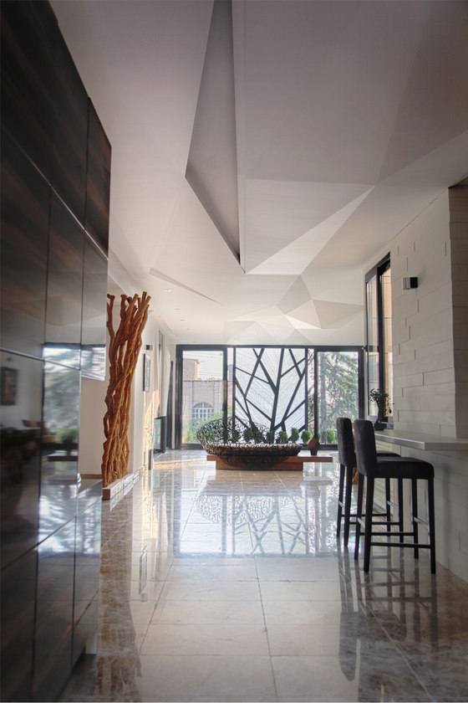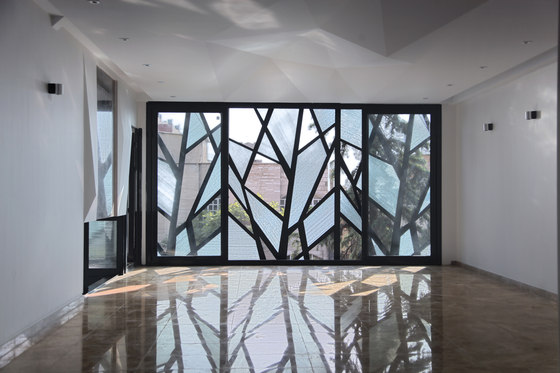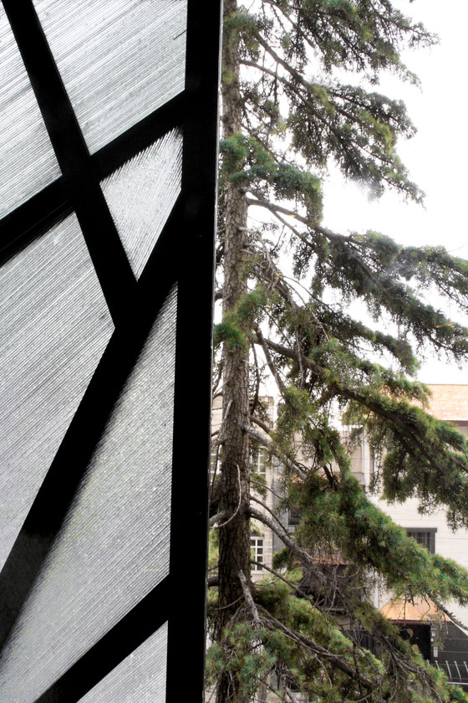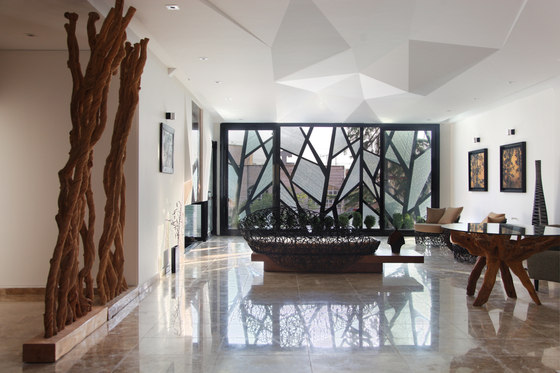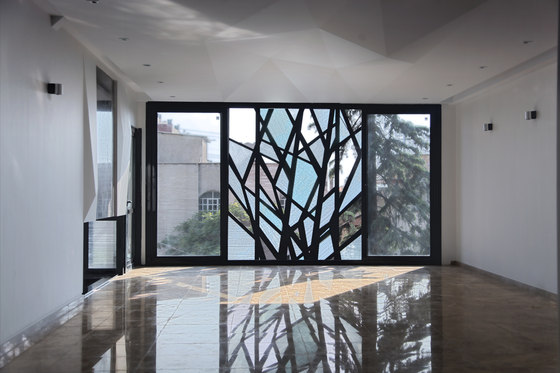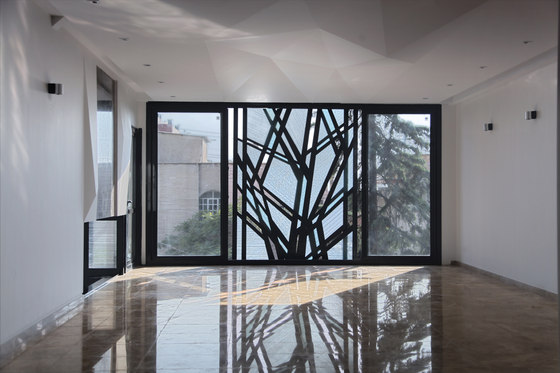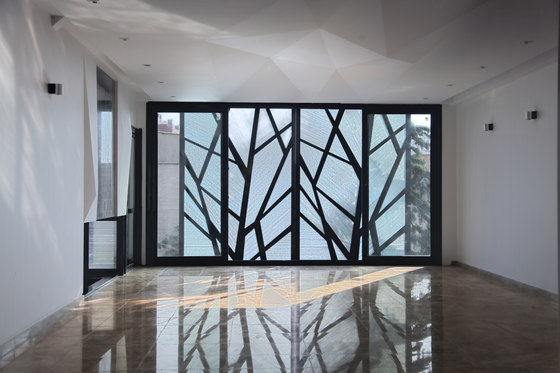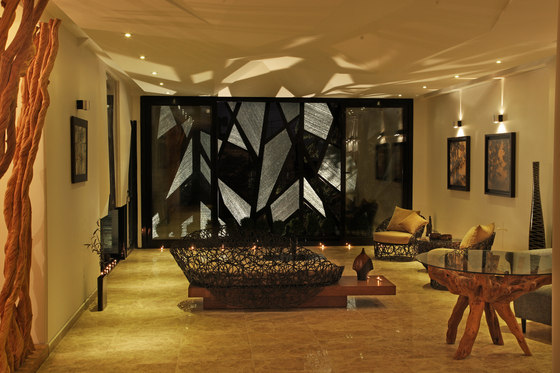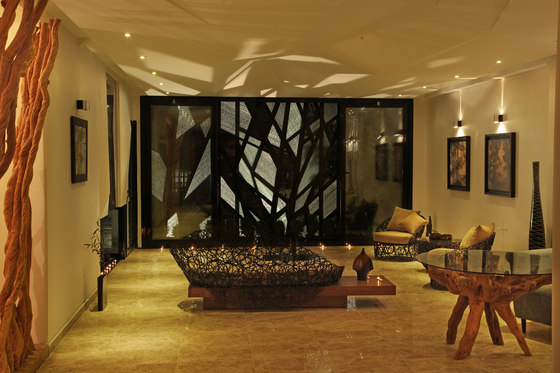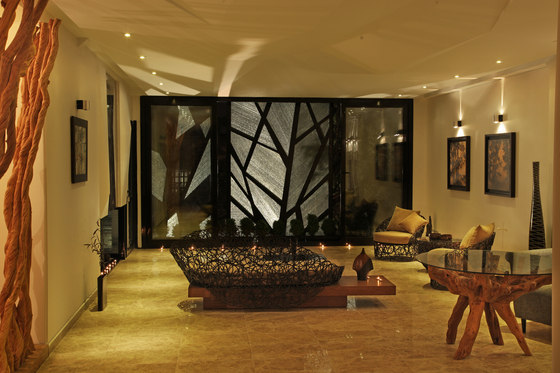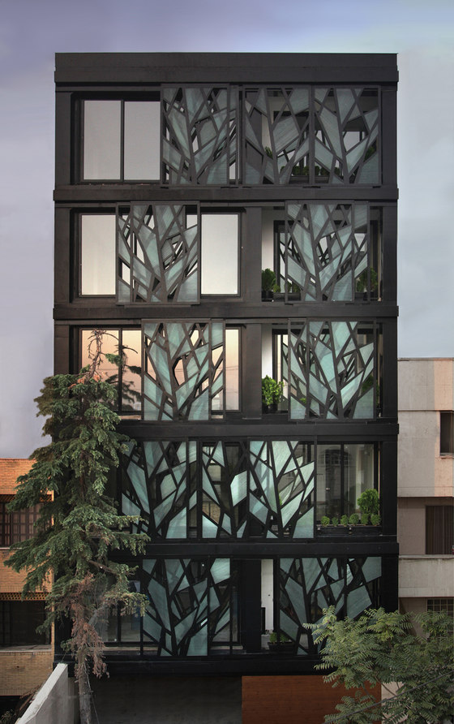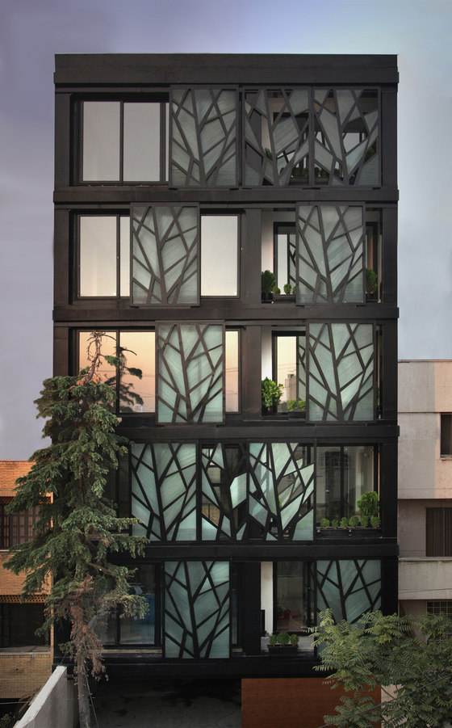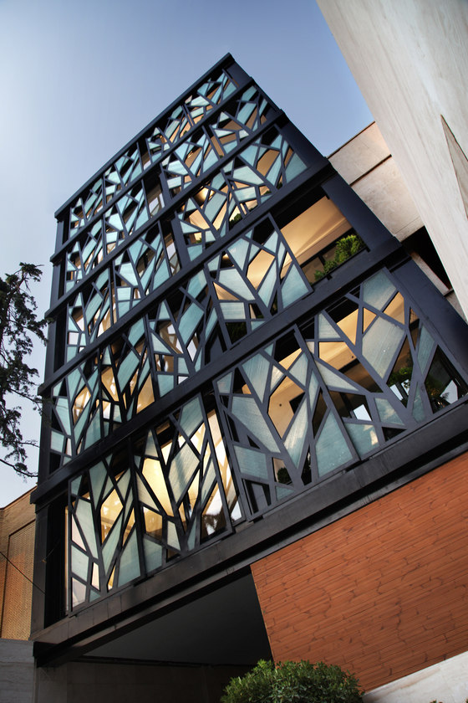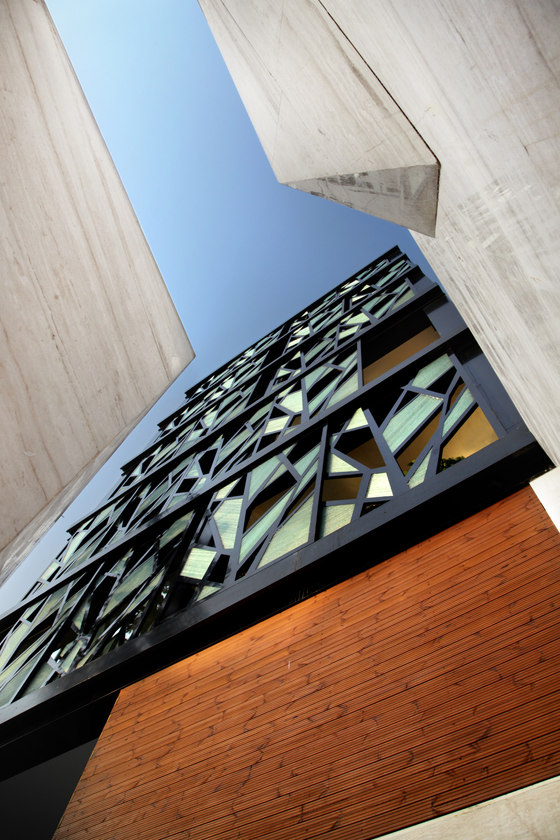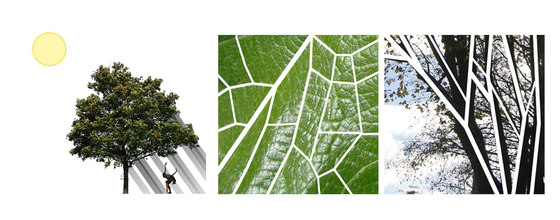While we were exploring the site for the first time, we saw an isolated pine tree left from a beautiful jungle which used to exist there not very long time ago…
After searching the area closely, we discovered a small pine tree garden which we enjoyed marveling at it all the time we were building Danial.
That tree was the inspirational idea that came across. That's why Danial carries the memory of the lost trees of Tehran.
Trees are absolutely vital to human; they provide shelter, shade and clean air, they offer people safety and security.
A tree has many branches supported clear of the ground by the trunk. Below the ground, the roots branches spread out widely and above the ground, the branches divide into shoots that bear leaves. These three parts (the trunk, roots and leaves) have different textures with different transparencies), this is where the idea of the facade design came from.
There is nothing more beautiful than a fully grown tree, a tree with fall foliage, trees inspire us to relax and commune with nature, taking advantage of the shade, the quiet goings-on of the tree's inhabitants and its beauty.
Every gentle blow of wind is enough to fly it, as well as every ray of light can easily cross it to make it gleam.
Danial reminded us that if we dig down something we can find the balance between two opposites with a portion of the opposite element in each section. It taught us that opposing forces interact to form a dynamic system in which the whole is greater than each part. Everything has both yin and yang aspects (for instance shadow cannot exist without light). Architects always wonder how they could creat a deep space in a flat façade. The answer is exactly the same as what happens in matt. It’s the story of zero and infinity!
You can only get close to infinity when you are in the zero point. Here the infinity is a full open mountain view form the Danial window, the deep view of the mountain peak high above south of Tehran which marches away in all directions.
Strategy
Creating a dynamic façade was a strategy in design process. In this expression, façade is an item which could be changed by its users.
We approach to a new aspect of façade which does not believe in to any border between in and out.
People live inside are the director of architectural scenario.
Introduction
In 2010 our group TDC was approached by client who was looking for a unique building to be constructed in a 320 m² rectangular shaped land.
The plan was constructing a 7–story building covering 1344 m² including 5 residential apartment in 5 floors, parking in 1 floor and recreation facilities (indoor pool, sauna and Jacuzzi) in 1st floor.
TDC Office
