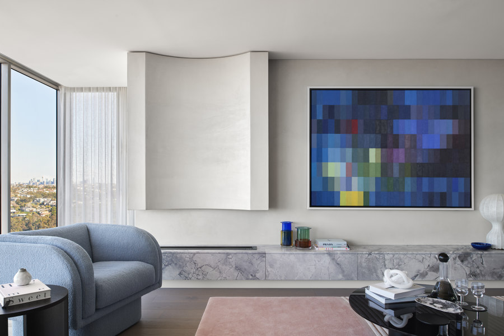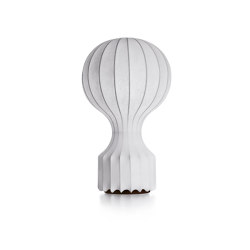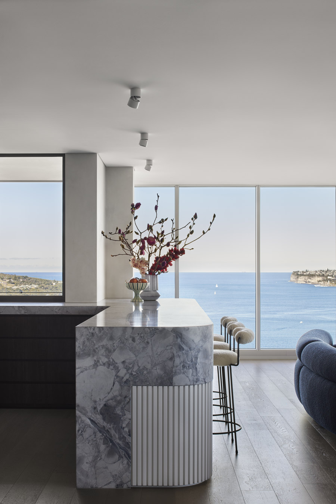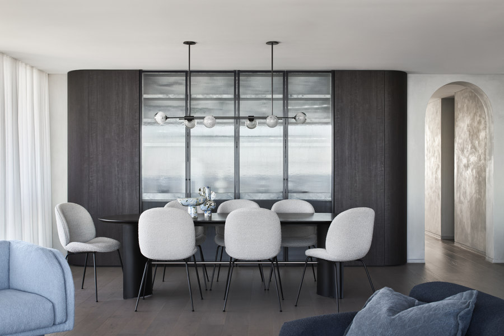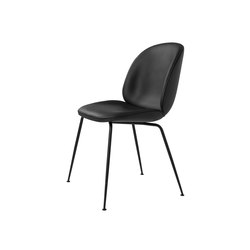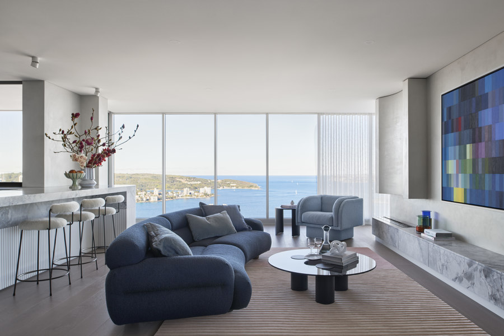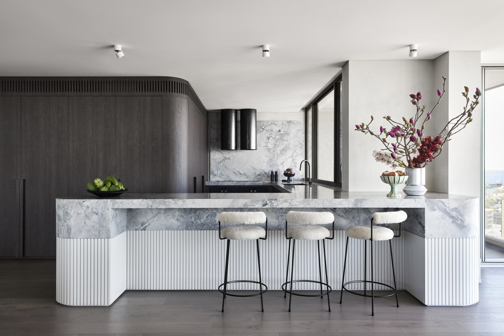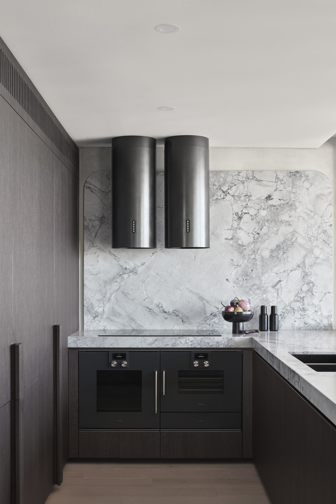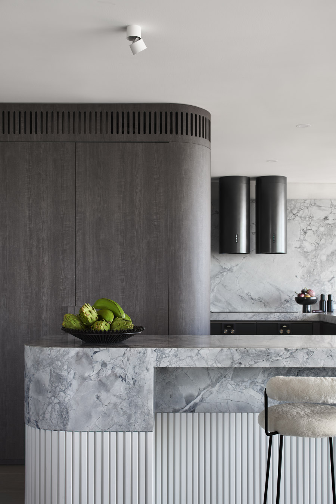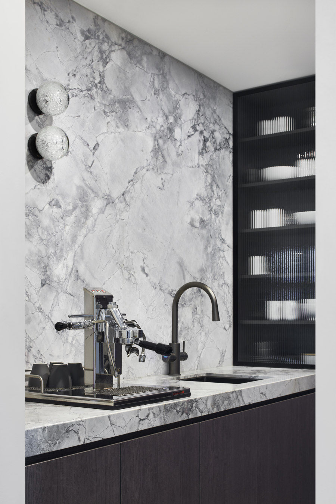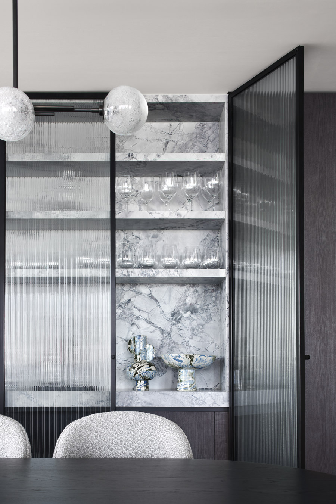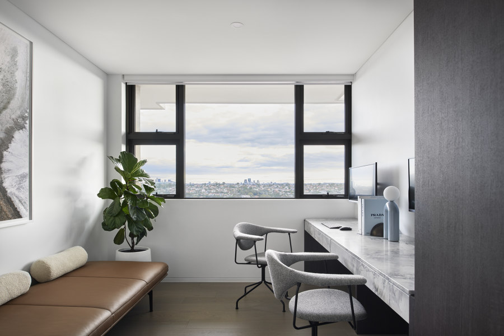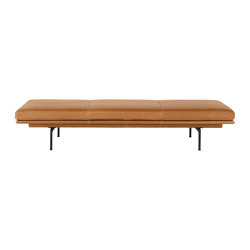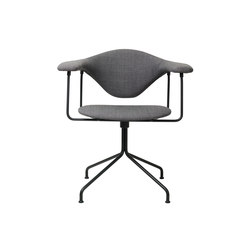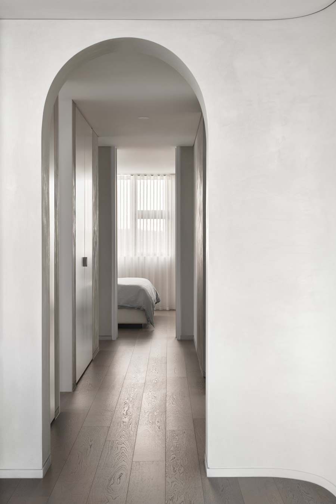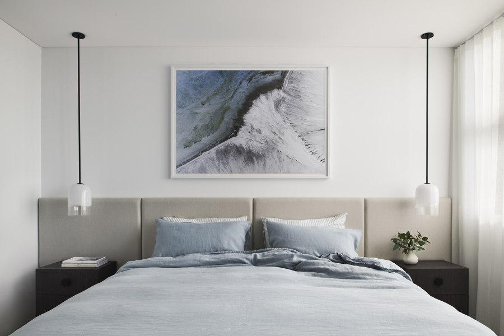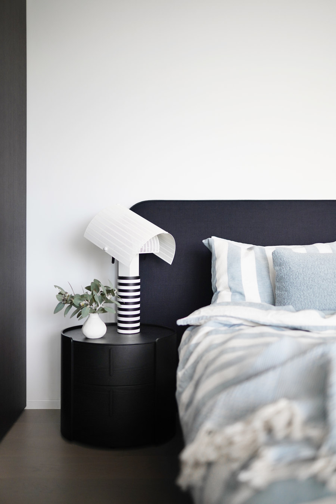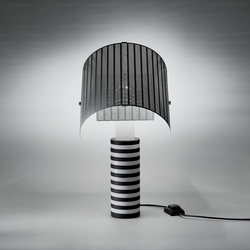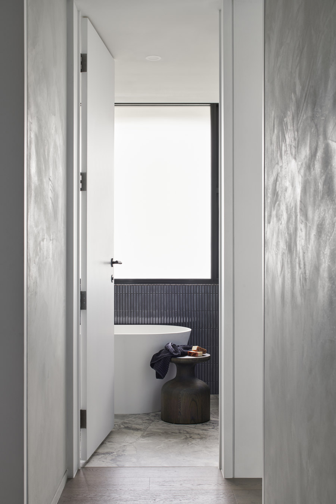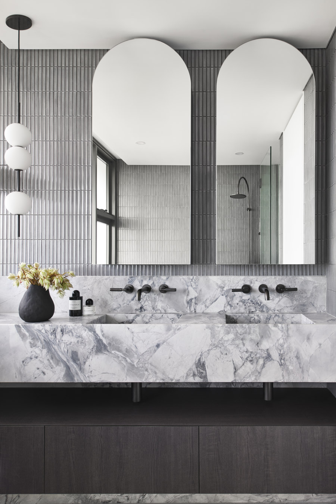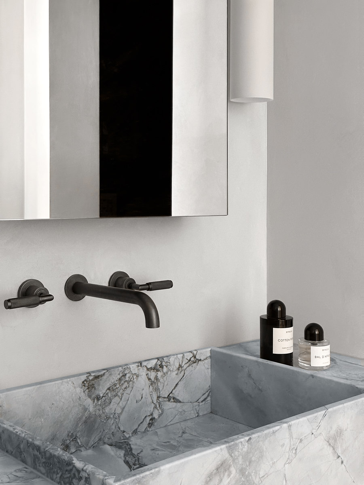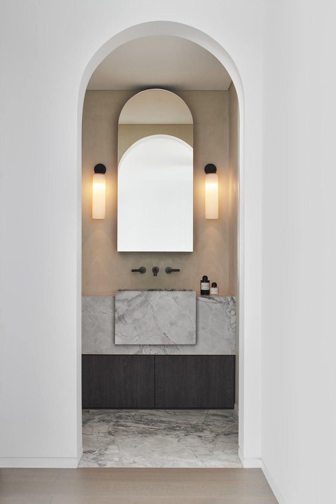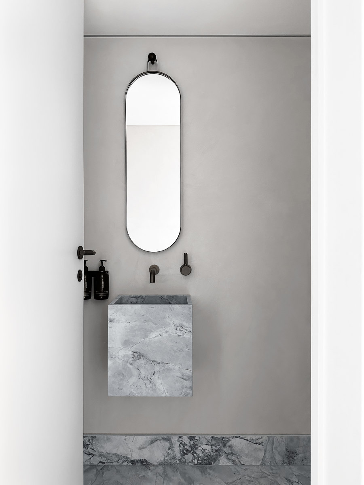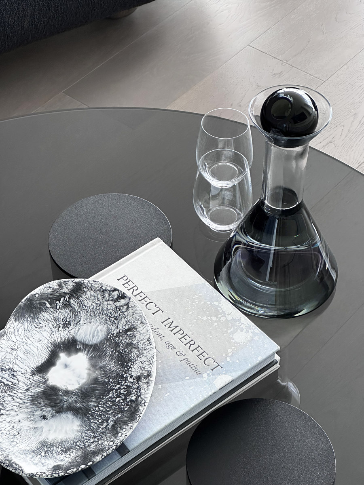Perched atop a gentle rise, offering a harmonious blend of modern elegance and coastal tranquillity, this sub penthouse’s minimalist approach allows the breathtaking Sydney Harbour views take centre stage. Nestled in the serene enclave of Fairlight, Sydney, the apartment was poised for a dramatic revival. Its outdated interior and layout begged for renewal, with worn-out 1970’s features and an aesthetic that had lost its lustre. The opportunity to reimagine the space for lead interior designer Rose Sorkheh from The Stylesmiths, allowed her to breathe new life into the space creating a timeless, stylish, and functional home for our clients.
Meticulously crafted, the redesign of the entire sub-penthouse redefines beachside living, blending contemporary design elements with comfort and entertaining at the core of the design intent.
The overarching design needed to cater for our clients’ changing dynamics, their children had grown up and moved out, embarking on their own paths. An empty-nester couple with a penchant for simplicity, sought an open-plan haven that celebrated the expansive ocean vistas, sunrise, and sunset. The project reflected their desire to create a space that not only resonated with their tastes and preferences but also catered to the unique needs of this new chapter. Making the project a true reflection of their current journey, that turned an ageing apartment into a contemporary home by the sea. The full refurbishment spanned the 3-bedroom apartment, reimagining spaces to align with our clients' needs. A bedroom metamorphosed into a functional study, while the laundry transformed into a coffee haven and wine storage pantry.
Bathrooms received elegant makeovers, and a walk-in robe complemented the revamped ensuite. The result was a delicate balance between preserving history and embracing modernity. The heart of this home is steeped in deep, rich hues that are tempered with lighter tones, striking an exquisite equilibrium to create a minimalist yet inviting atmosphere. Thoughtful material selection and play on curves throughout, ensured both visual allure and durability, reflecting the project's commitment to longevity and understated sophistication.
The kitchen embraces a stunning blend of natural elements, with Calcutta marble gracing the countertops, backsplash, and the gracefully curved kitchen island that sits atop a fluted ivory marble base. These radiant surfaces, basked in gentle natural light, evoke a timeless sense of elegance, with their delicate veins serving as a testament to nature's artistry. The bespoke walnut timber cabinetry reflects a meticulous attention to detail, their gentle curves adding an artistic touch that seamlessly merges form and function. The walnut timber and burnished steel fixtures and appliances infuse a richness that harmonises tradition and modernity. This sculptural island creates an ideal setting for gathering and partaking in culinary rituals, where the elegant contours facilitate a seamless flow of interaction and entertainment. Adorned with Grazia & Co bar stools cloaked in fluffy wool, provide a whimsical effect, inviting you to indulge in moments of relaxation and connection.
As the panoramic views cascade from the kitchen into the living area, you are welcomed by the luxurious embrace of sunlight, unveiling the expansive living room before you. The presence of the Jardan curved boucle wool sofa and the Grazia & Co armchair imparts an air of relaxed sophistication to the living space, its aura anchored by the presence of a pink ombre hand-carved wool rug from Designer Rugs, adding texture and depth. A sense of curvature gracefully navigates through the surroundings, finding its focal point in the elegantly curved fireplace in Venetian plaster. This material is echoed throughout the entire residence, tracing its path through the entry halls and bathrooms. Enhancing the overall aesthetic is a marble plinth that not only provides functional storage but also serves as a captivating pedestal to showcase the fireplace. This thoughtful detail creates a harmonious counterbalance between the kitchen and the living room, culminating in a space that effortlessly blends the public zones. Enhanced by captivating original artwork by Sue Beyer, where the whole composition is harmoniously united.
The dining area is nestled against the rear of a bespoke walnut timber bar, adorned with reed glass that harmoniously extends the design aesthetics from the kitchen. Inlaid with marble, this bar introduces an understated sense of opulence and a connection to nature's organic beauty. Embracing the interplay of curves and textures, the Gubi boucle wool dining chairs beautifully echo the design theme, effortlessly harmonising with the subtle nuances of the reed glass and serving as an ideal complement to the elegant black Grazia & Co dining table. The space is united by the horizontal trilogy pendant light from Articolo Studios. Lead designer Rose Sorkheh held the paramount task of fashioning an interior for the open-plan living space that exudes a beauty on par with the breathtaking view, all the while orchestrating a seamless harmony between the two.
The hallways envelop themselves in Venetian plaster, basking in the sun's warm embrace and casting an almost romantic luminescence during evening hours. These corridors guide you through arched entrances, seamlessly intertwining 1970’s historical significance with personal inspiration. The master bedroom welcomes you with a bespoke upholstered headboard and a walnut bedside table, offering a haven of serene simplicity for relaxation.
The design's material language is echoed throughout the bathrooms. In the ensuite, a handcrafted marble vanity takes centre stage, adorned with burnished taps and encircled by marble floors. This elegant scene is framed by arched doorways and mirrors, with the gentle radiance of the floating wall sconce casting a warm and inviting glow. In the main bathroom, a trilogy pendant light graces the space while walls are embellished with a mosaic of Piketto grey kitkat tiles, harmoniously enhancing the beauty of marble, walnut timber, and iron bronze tap-ware. This intricate dance of elements embodies a symphony of aesthetics that elevates the ambiance to a higher level.
Within the study, a workstation caters to both his and her needs, artfully incorporating the same material palette showcased in the living area, all the while providing sweeping vistas of Sydney's urban panorama. An unexpected and delightful revelation awaits in the form of the renovated laundry. What was once an unremarkable space has now evolved into a sanctuary that nourishes the client's passion for both coffee and wine, eloquently illustrating the transformative potency of design in elevating everyday existence. The design's continuity is flawlessly demonstrated as Calcatta marble benchtops and reeded glass seamlessly traverse from one room to another, creating an unbroken visual narrative that binds the spaces together.
Fairlight residence represents the seamless blend of 1970’s history and innovation, of quiet sophistication and comfort.
Design Team:
Lead Designer: Rose Sorkheh
