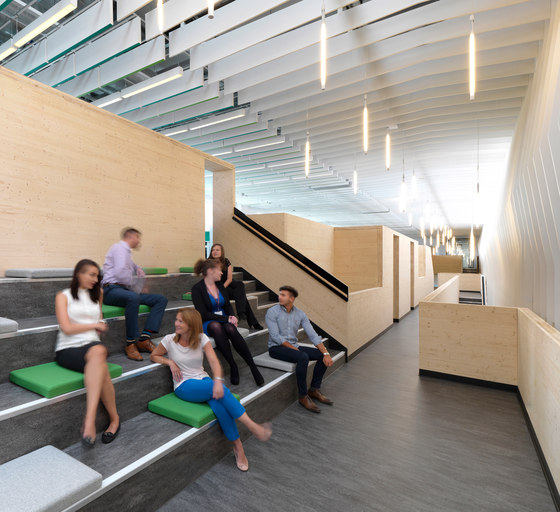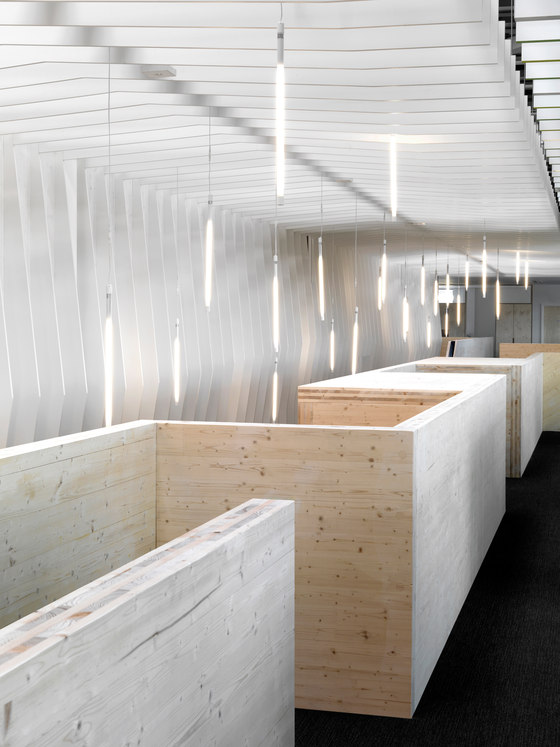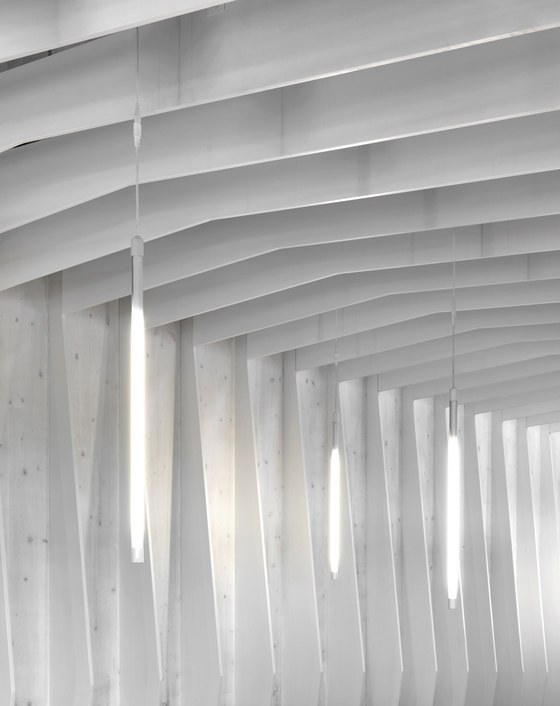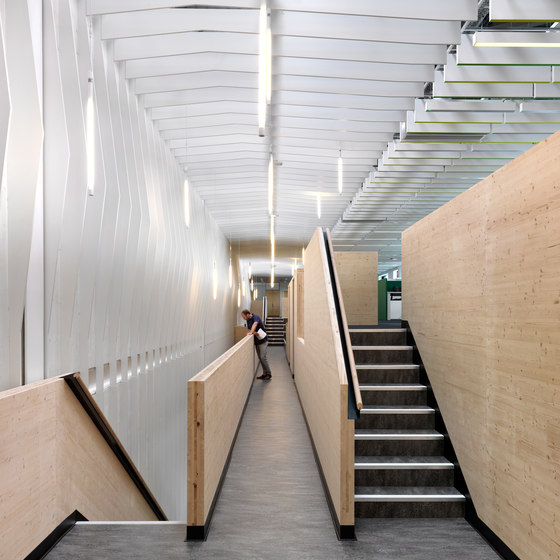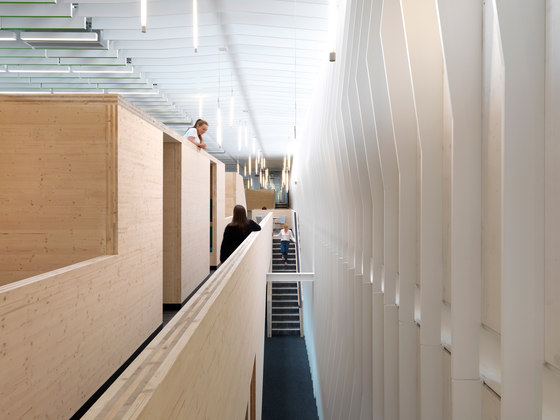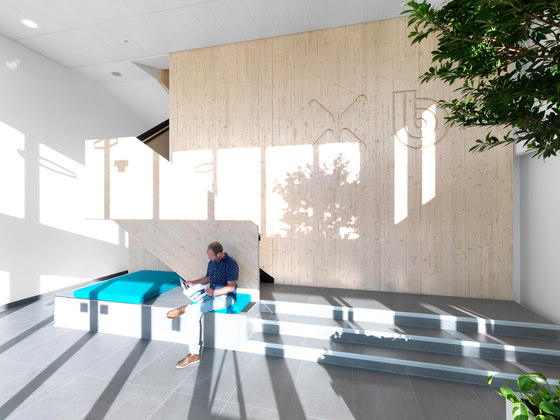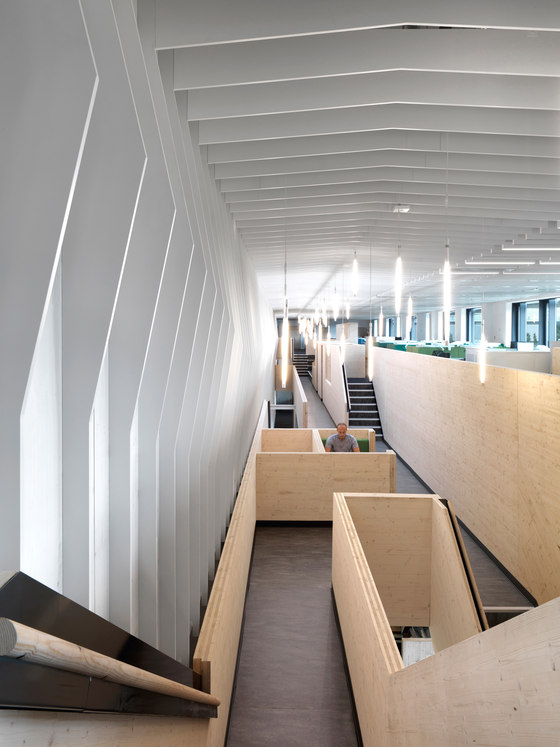The Bridge is a new typology of work environment. A 64m long, undulating, multi level structure spanning two floors in a double height void within 1500m2 of office and recreational spaces. Conceived as a continuous folded surface, the Bridge is constructed from pre-fabricated cross laminated timber (CLT), and is a structurally dynamic form, spanning over 8m at a time. Bridging between floors, this elegant connecting element encourages interaction between employees and creates pockets of space in which to work and gather. Designed to be an environment which unites four companies at a new HQ, it forms an inspirational work environment.
THE BRIEF
To create an impressive entrance;
To strategically connect employees, departments and companies;
To form a variety of new spaces to meet and collect within;
And to create a beautiful new cafe and event space for both employees and visitors to enjoy.
AN IMPRESSIVE ENTRANCE
Both staff and guests enter into a light, airy space where the CLT Bridge structure begins. Here the Bridge creates an dramatic first impression - forming a seating area, a staircase and an impressive 5m high wall, then wrapping upwards to the first floor level.
AN ELEGANT CONNECTION
The Bridge continues to the first and second floors. A connecting element between spaces, it encourages horizontal and vertical movement across the office. This connection is key in addressing the notion of community within the building - bringing together the different departments and companies at strategic points.
A COLLECTION OF MEETING PLACES
Inspired by historic inhabited bridges, the folded CLT structure is sculpted to form spaces above, below and within, for interaction and gathering. These areas for interaction vary in size from 1-2 person booths to a 40 person forum.
A BUSTLING CAFE
Conceived as an extension of the Bridge, here the folded timber surface forms counters, storage and booth areas. The cafe is a light filled space with full height glazing and a large balcony. It is a place for meeting and eating, a place to take clients, and to hold company events.
A DYNAMIC BACKDROP
The rear wall and ceiling above the bridge form the backdrop to the office space. On this blank canvas we created a 48m long installation of gently undulating fins to the wall and ceiling. Rooflights over this space bring in a soft natural light, which is enhanced by a series of long etherial pendant lights. The delicate waves of the fins and lights bring to mind the water that the bridge passes across, creating a dreamlike space within the office environment.
AN EXCEPTIONAL ACHIEVEMENT
Conceived, developed and constructed in just a few months - this interior fit out is an exceptional achievement. It is a new type of work environment - a flexible environment which takes into account new ways of working - catering for change and encouraging different types of creative and commercial interaction. The Bridge is a beautiful and dynamic space which encourages innovation and inspires creativity.
Most importantly, the Bridge engenders a sense of well-being amongst its users, engineering productivity amongst employees and impressing clients as an innovative expression of the company ethos.
Bathroom Brands
Crosswater
Threefold Architects
Structural Engineer: Aecom + Tall
Main Developer: Prologis
Project Manager: Savills
Structural Engineer: RPS Planning & Development (Main building), Aecon (Bridge)
Main Contractor: Winvic
CLT Contractor: Construction al Timber
Building Services: Walter Miles Electrical Engineers Ltd
Building Control: Salus
