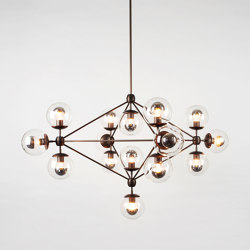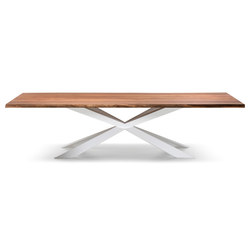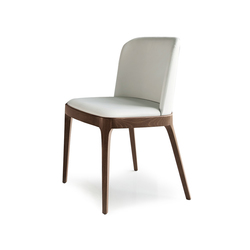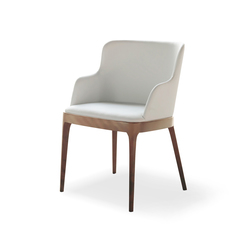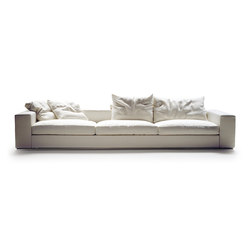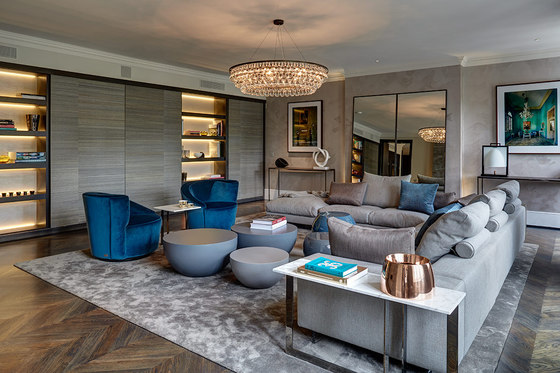
Photographe : Richard Gooding
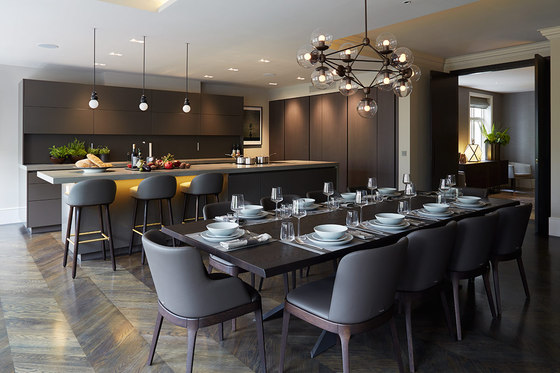
Photographe : Richard Gooding
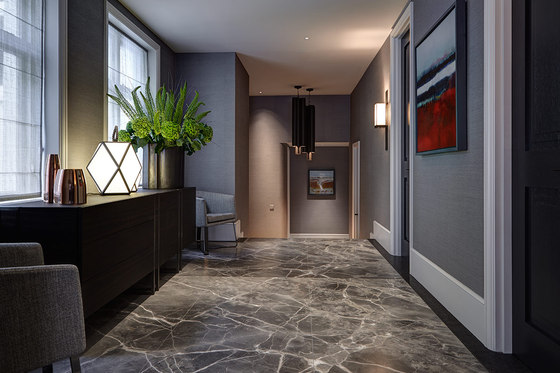
Photographe : Richard Gooding
SUMMARY
A luxurious contemporary lateral living space on a prestigious square through the refurbishment and integration of two separate Queen Anne apartments.
Client & Background
The client, a British property developer, slowly acquired several properties on a prominent Knightsbridge Square where he wanted to create his own single impressive single-floor dwelling in London. Due to the lengthy process of selecting and purchasing adjacent properties for such a refurbishment, many iterations of planning had been completed and approved prior to our involvement on the project. In general, they had received a fairly clean slate for creating a contemporary living space within this Grade II listed architecture.
We worked together with Peek Architects to create a functional, luxurious and rational spatial arrangement of the space: a series of layouts that felt as though the apartment had always existed, rather than two separate spaces that had been summarily bolted together. Our role as Interior Designers comprised of the selection and specification of the architectural finishes throughout the apartment, detailed design of the bathrooms and joinery together with the full FF&E design. Lighting designers Xavio Lighting played an important part in the project, with the technical elements of the home automation and architectural lighting under their scope of works. Selection of the decorative fittings throughout was given to us, though, and the final piece of the puzzle saw us able to choose the final artworks from the client’s own extended collection.
The Brief
The client wanted a thoroughly contemporary living space that respected the heritage and grandeur of the original architectural envelope. He wanted to stay true to the architectural features that gave character and conveyed the area’s important heritage but make the most of the lateral opportunities afforded by the joining of the two spaces. He wanted a home in the heart of London that would provide a restful and compelling escape from city life. He valued the warmth and elegance of textures and materials rather than bold colours but desired a striking and declaredly masculine aesthetic. The apartment would be used for entertaining as well as relaxing, and the client stated a commitment to integrating the best of home automation and engineering solidly yet subtly throughout the apartment. The kitchen was declared an opportunity for creating a dramatic entertaining and cooking space at the heart of this newly imagined home. The client is not only a good cook himself, but enjoys entertaining with a chef, so the kitchen had to function as a background vista from the hallway (a dramatic still-life), an everyday kitchen for the client and his family when they used it, and a restaurant grade environment for a visiting chef.
BRIEF DETAILS & CONCEPT STAGE
A Unifying Flow & Palette
The fusion of the two distinct properties was successfully achieved at the most important level through the rationalising of the layouts and flow between the spaces. Early on in the design process we spoke about the importance of creating a sense of arrival that would announce (or rather, whisper) the status of the apartment and set the tone for the rest of the journey through the spaces. The location and creation of the generously proportioned hallway was the foundation. The unifying palette of beautifully veined marble with bronze inlay and dark border was introduced in this early space, together with the neutral but textured silk wallpaper that would feature elsewhere in the apartment. The enveloping aesthetic is impossible to ignore. A cocooning, dramatic hello is immediately achieved: dark framed tall doors offer intriguing possibilities, but the vista of the monolithic kitchen island with its globe of lights above suspended above a dark dining table draws the visitor up the stone stairs into the heart of the home.
The heart of the new home
The location of the open plan kitchen and dining room was another key decision to satisfy the client’s brief for a home designed for entertaining that felt as though it had been originally laid out in its new form. The two principal rooms of the former apartments provided exceptional views onto the elegant garden: the perfect location for the new home’s series of entertaining spaces where the client’s desire for open-plan cooking and dining could flow seamlessly through into a multitasking reception room (a concealed multi-media experience was a key client requirement).
The existing impressive classical proportions required our solution to offer a division of spaces without losing the characteristic features of this 19th century property. We therefore we looked to clues in the architecture to create openings that would feel both natural and elegant. The existing chimney flues proved both a hindrance and ultimately a help: they could not be moved, but provided symmetrical openings to either side for the key passages between the dining room and the large reception room. These were kept as wide and as tall as possible in order to create views through the apartment from one room to another. The original cornice from one of the apartments was chosen to be used throughout the new spaces to avoid the sense of two distinct but conjoined identities.
Excellence in all areas
The restaurant grade kitchen was another mark of the client’s appreciation of excellence in engineering and innovation in interior design. The kitchen was considered on one level to act as a background view from the hallway and, with its monolithic veined stone island, is a dramatic sculptural still life. In motion, however, it is a kitchen designed for use by a home cook or professional chef with Gagganau appliances, a flush mounted extractor and a beautiful glass wine fridge as one of the views from the dining table completing the sense of being at the chef’s table in an exclusive restaurant.
CHOSEN DESIGN
Red Thread
As designers, we always try to find the unique red thread in each of our projects. The red thread is the creative DNA that runs through a piece of work. It is unique to each project and comes from the particular mixture of the client’s story, the architecture and the wider environment and setting. The red thread in this property turns on the subtle interplay of masculine and more decorative materials, and is expressed conceptually in the dramatic monolith of the kitchen island, the planes of Vals Stone in the connecting living and dining room fireplace and the large striking elements of joinery with their accents of bronze and sliding panels of subtly decorative horsehair. Function is at the heart of the house and these elements are all at work in some way: decoration is essential rather than whimsical.
Scheme
The stone floor and silk-clad walls of the hallway sets the material scene for the apartment. A hidden passage through to the private areas of the house allows for a user vs guest experience: function is always considered first, but as the apartment has such a focus on entertaining it was important to prioritise the sense of arrival. From the hallway, the kitchen can be glimpsed at the top of the stairs, and beyond it, the exceptional views onto the elegant garden. These important front rooms with their repeated windows are the perfect location for the house’s entertaining spaces. Symmetrical openings between these rooms in turn emphasise the central feature of the space: the remaining chimney breast. This strong vertical plane was clad in vals stone on all sides and a double sided contemporary fireplace (its opening size dictated by the existing flues) added a function and focus for both rooms. Continuity between reception, dining room and kitchen was further achieved by the seamless flow of chevron wooden flooring delicately detailed with ebony borders and a bronze inlay. The exceptional layered selection of textures, materials and decorative lighting create a compelling yet calm journey from one space to another. In the private spaces the walls are softened with textured silk and linen and clever joinery conceals modern conveniences. The bathrooms are another exercise in subtle drama: characterful stone contrasts against thoroughly modern ceramics from Armani Casa with beautiful rose gold brassware accents.
Interior designer: Staffan Tollgård Design Group
Architect: PEEK Architecture & Design
Key Suppliers: Giorgetti, Flexform, Lema, Cattelan Italia, Bocci, Roll and Hill, Eggersmann, Joseph Giles
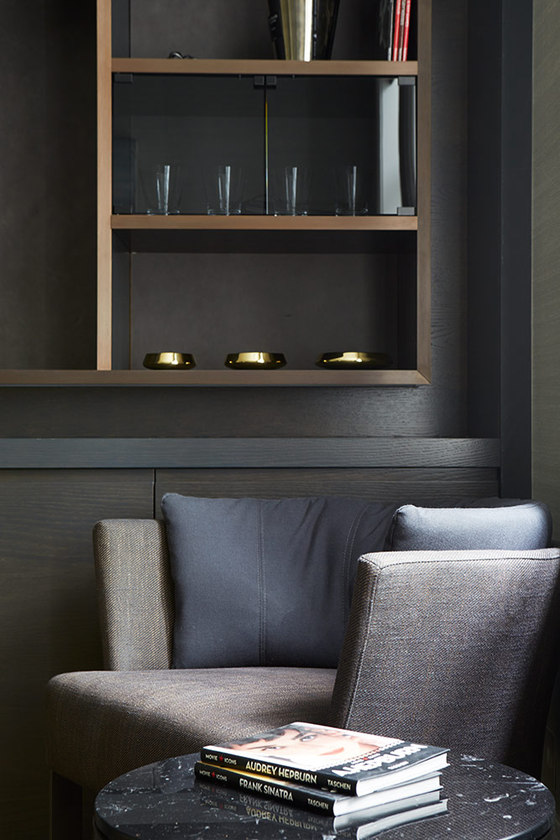
Photographe : Richard Gooding
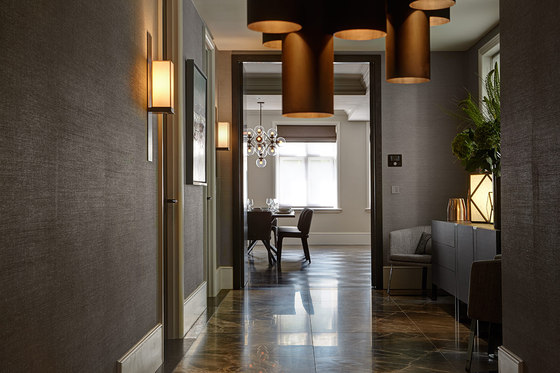
Photographe : Richard Gooding

Photographe : Richard Gooding
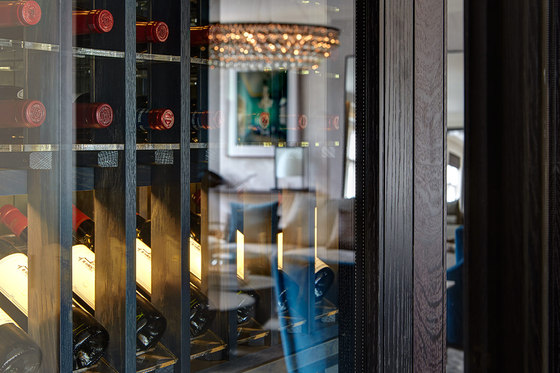
Photographe : Richard Gooding

Photographe : Richard Gooding
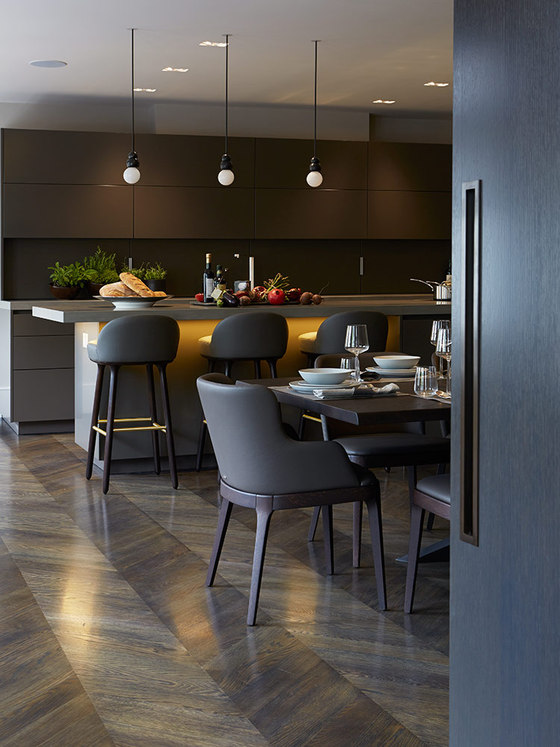
Photographe : Richard Gooding
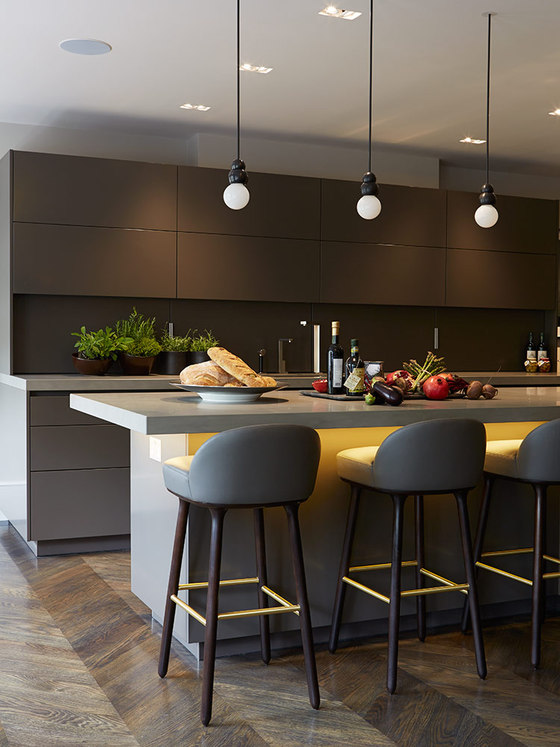
Photographe : Richard Gooding
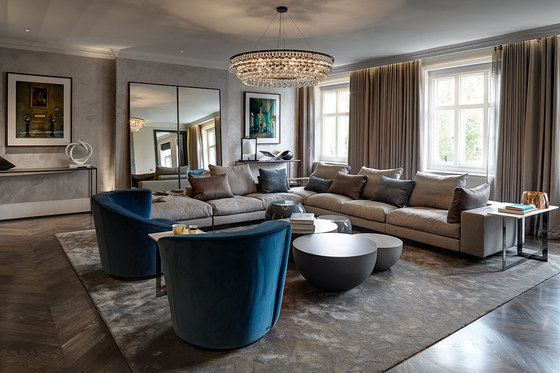
Photographe : Richard Gooding
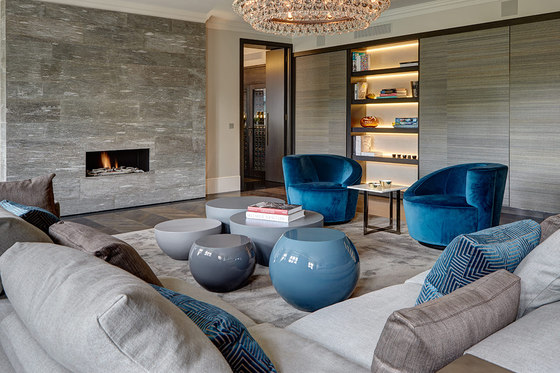
Photographe : Richard Gooding
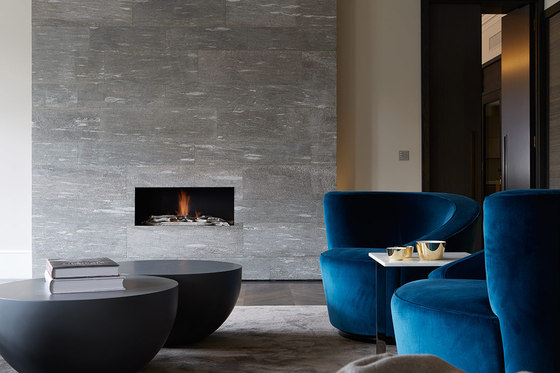
Photographe : Richard Gooding

Photographe : Richard Gooding
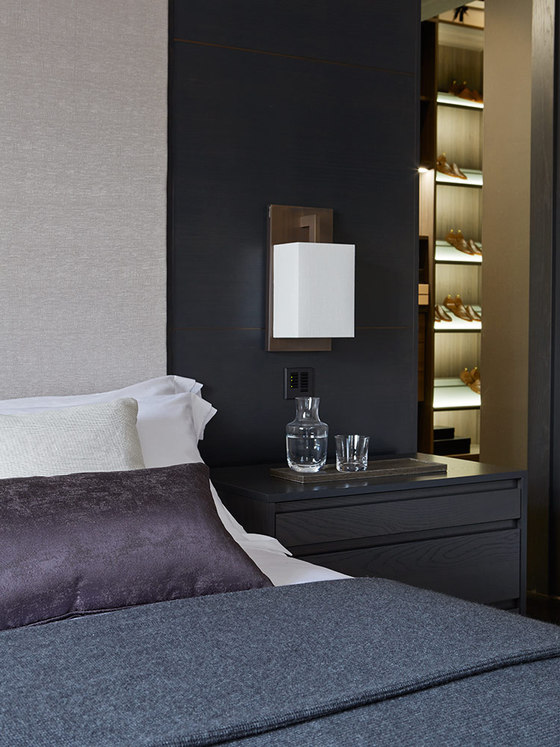
Photographe : Richard Gooding
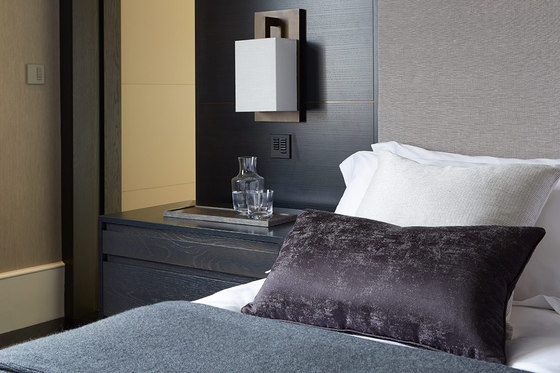
Photographe : Richard Gooding

Photographe : Richard Gooding
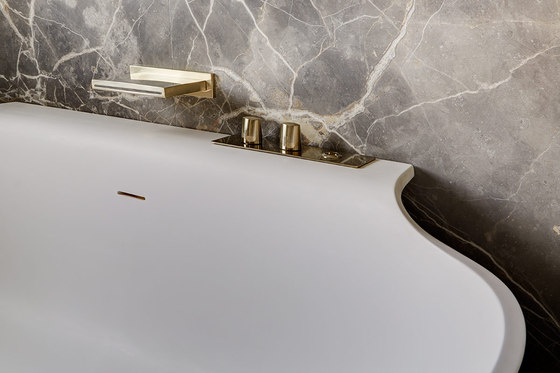
Photographe : Richard Gooding
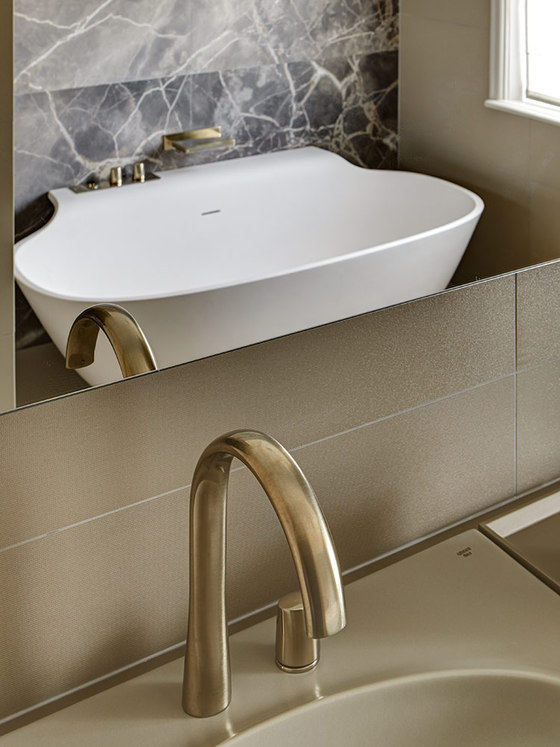
Photographe : Richard Gooding
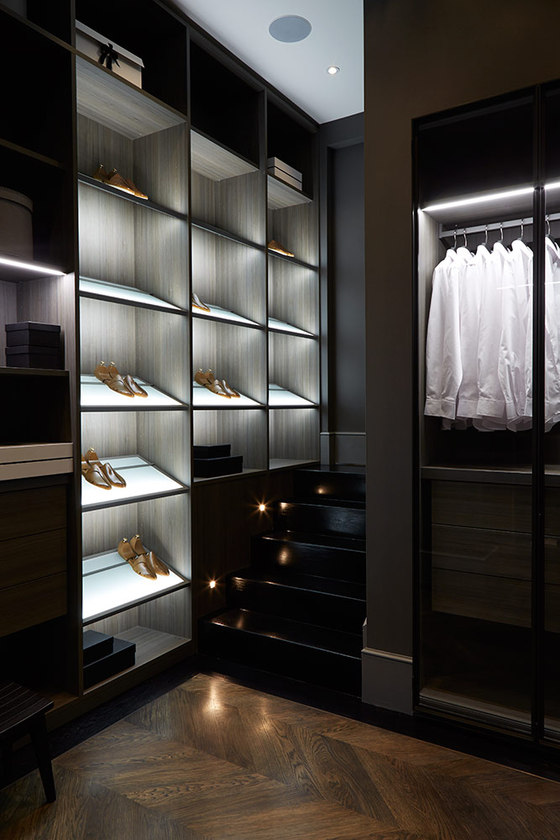
Photographe : Richard Gooding


