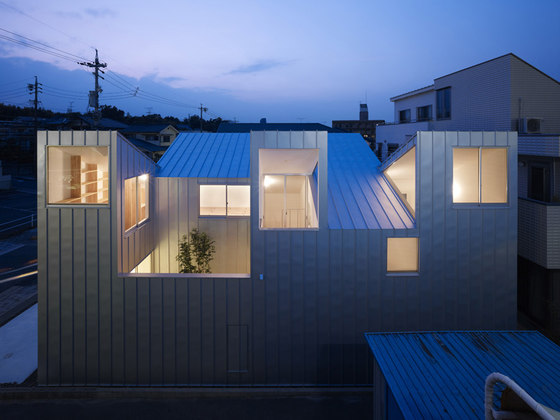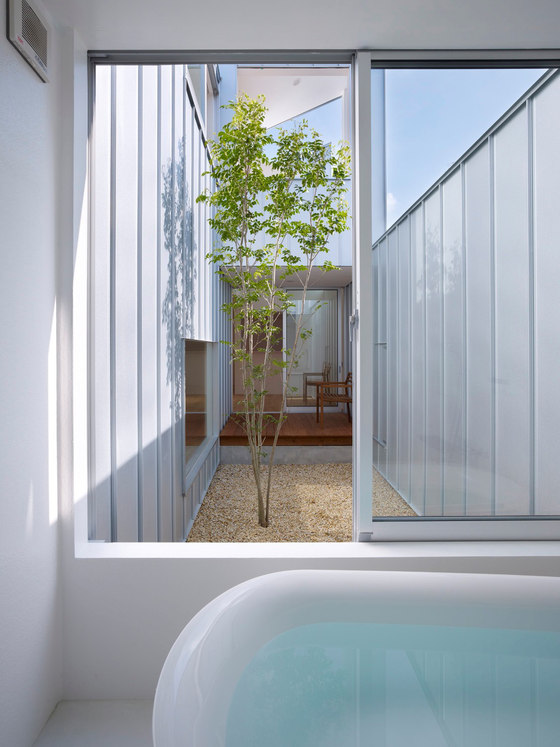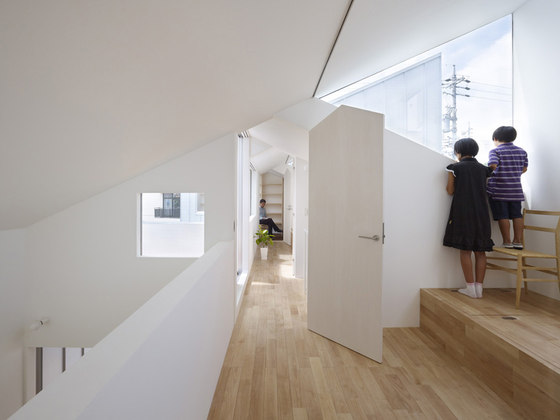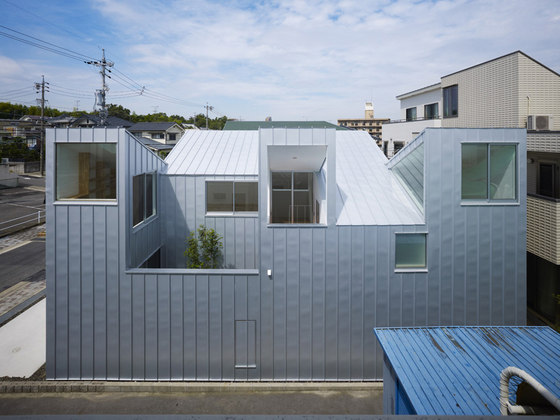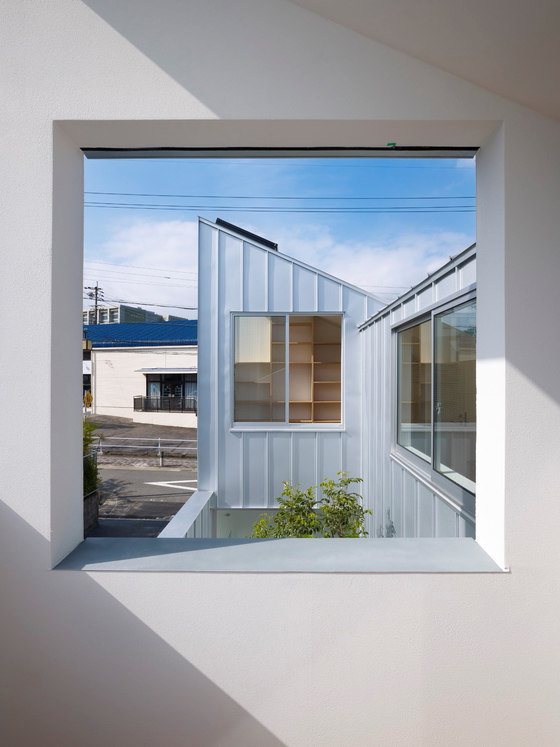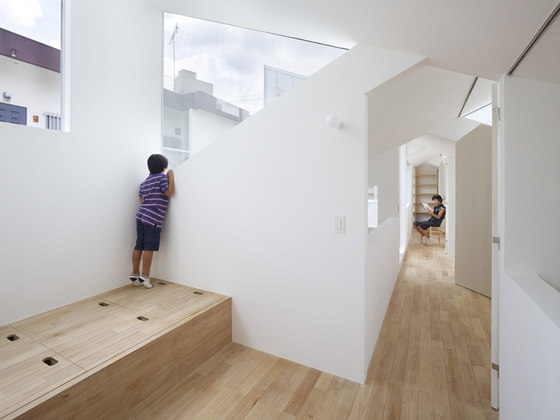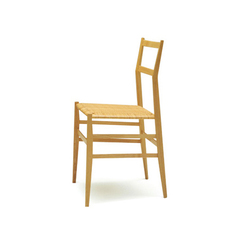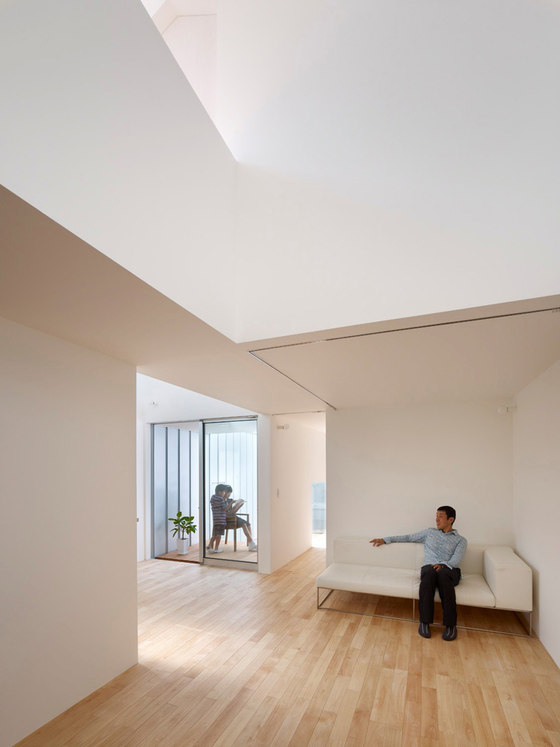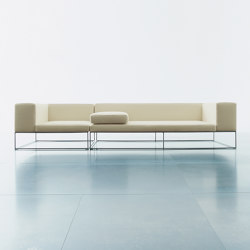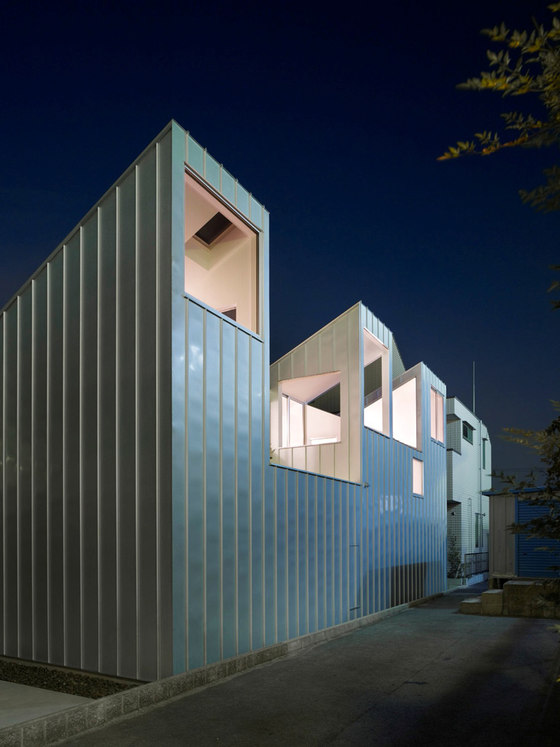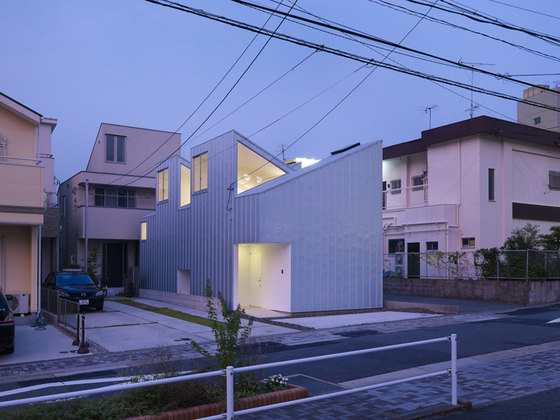The client family of this house need much small rooms. So, first, we examine a row of small rooms towards the depth on demand of a client. After the order fixed, we examined each width depending on suitable scales of the rooms. After that, we edit composition of the sections. They melt together or overlap each other on the first floor and are integrated in the space for the family. Come to think of it, a family is the smallest unit of social groups and to build a house like this way might be natural consequence and effective way in the time that individuality is naturally respected among his or her family.
Tomohiro Hata Architect and Associates
