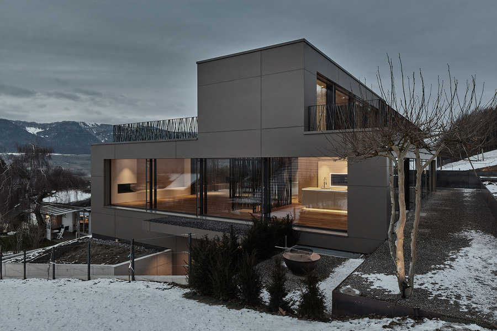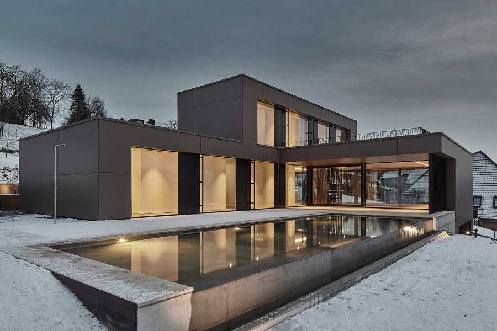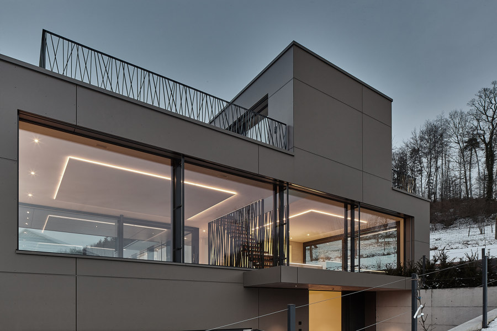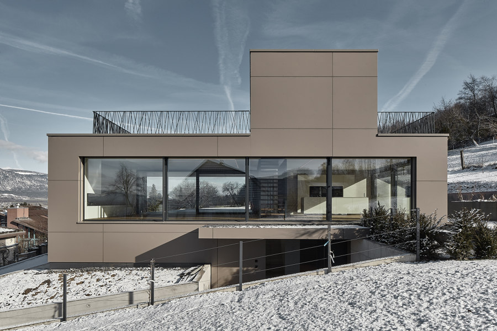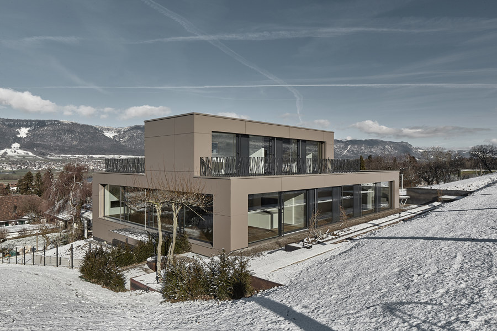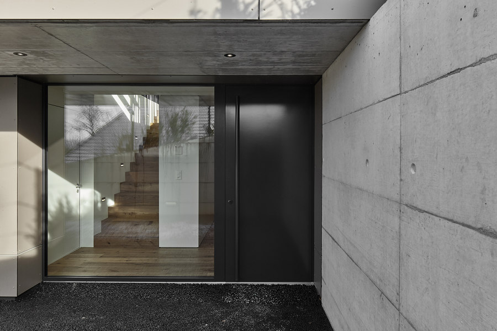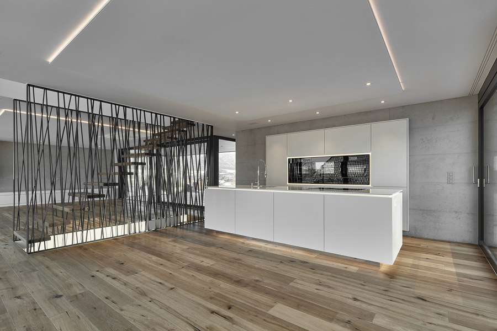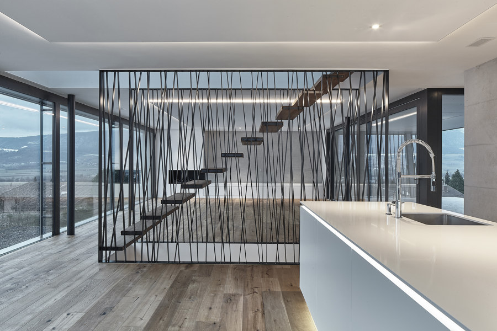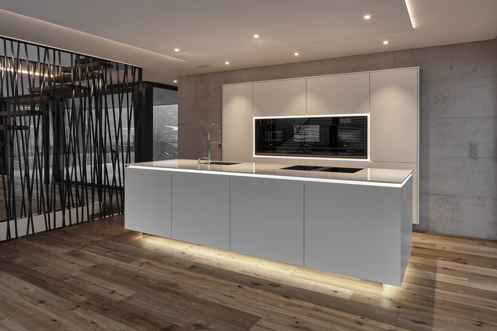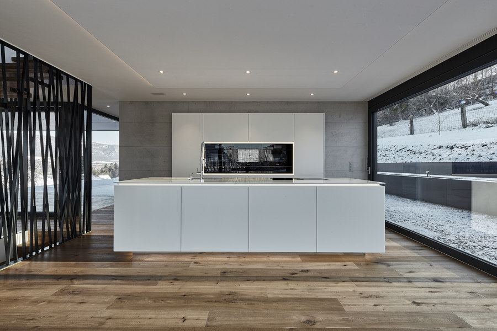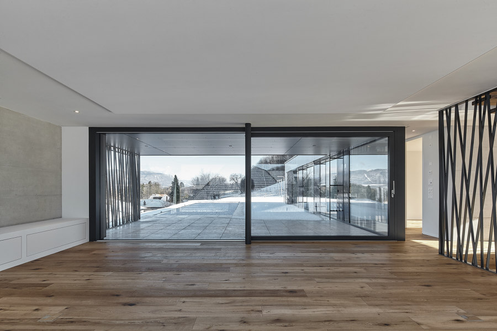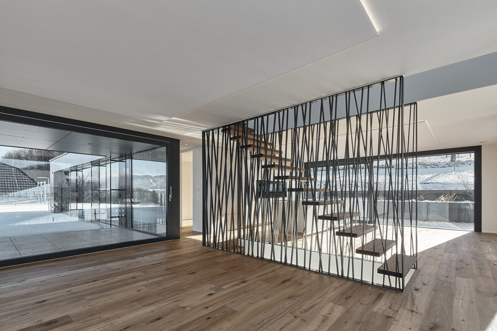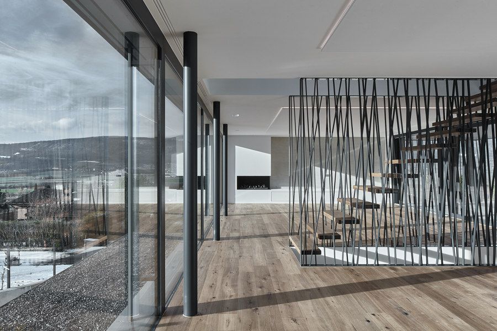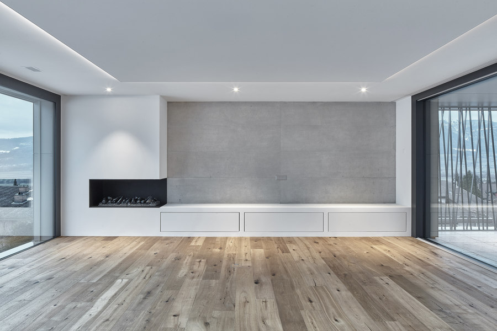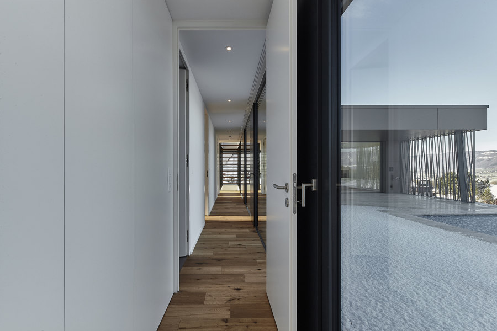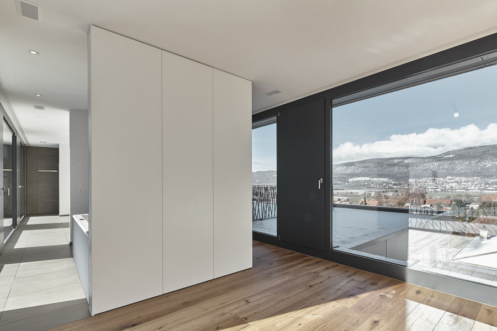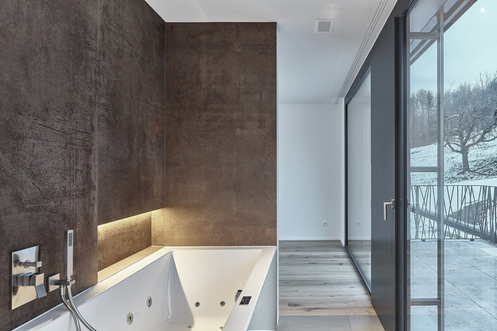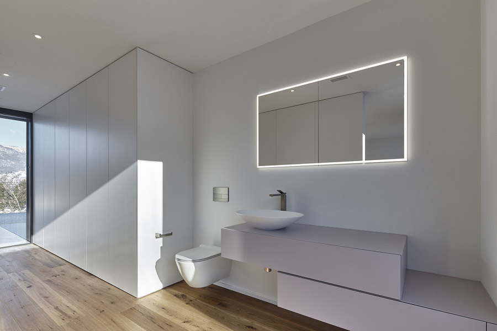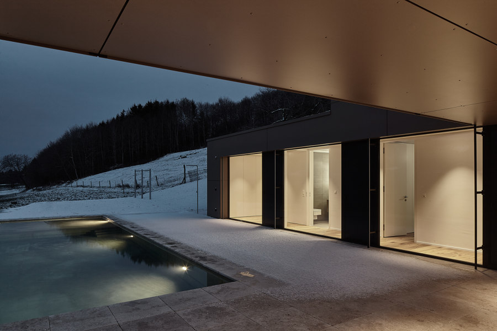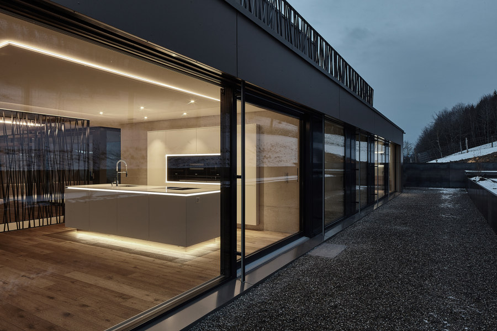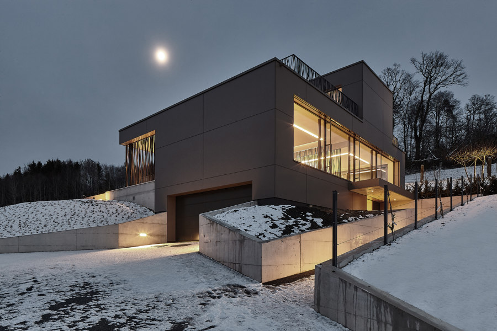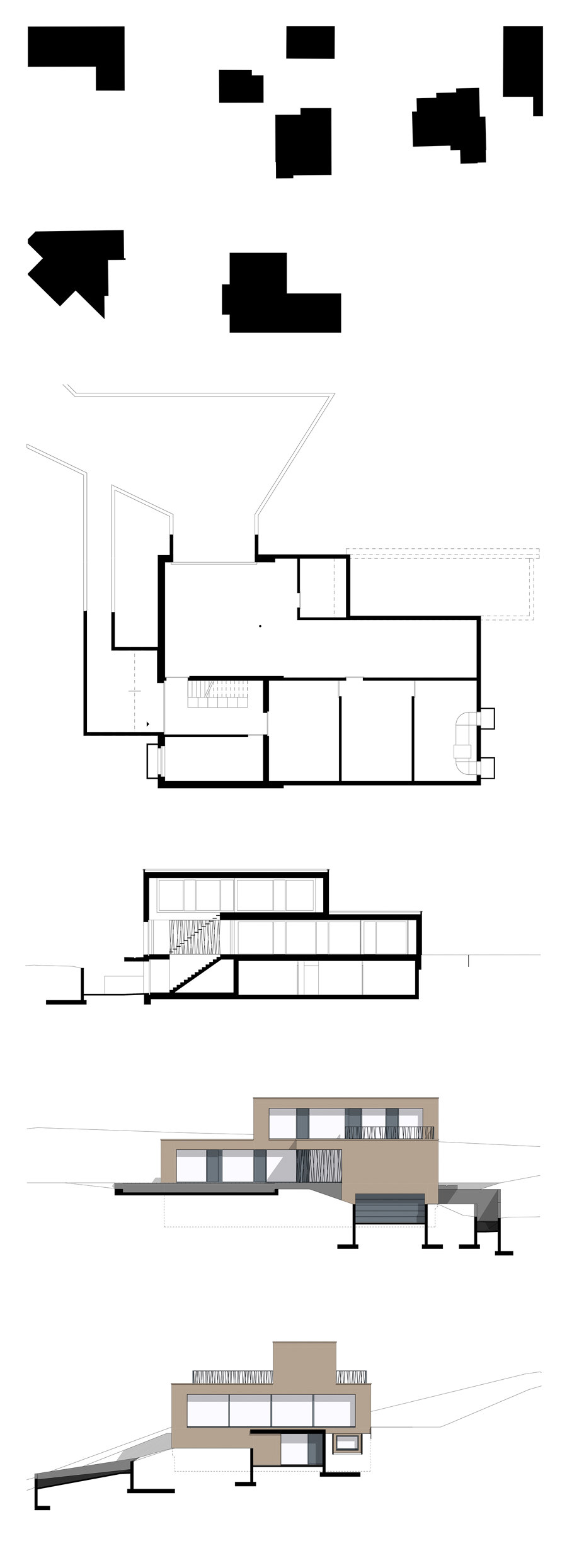This sculptural building with breathtaking views was built on an exclusive residential location in Kanton Bern. The alignment of the parcel with a northern slope direction captures the wonderful panoramic view of the entire Jura mountain range. With strict building regulations, the architects proposed a three storey project that was harmoniously integrated into the existing topography.
The existing terrain was reinterpreted, together with the landscape architect, to create a sequence of habitable platforms. To access the house, one arrives by car into the spacious garage or as a pedestrian at the obscured entrance. With the use of large panels on the facade in a soft earth tone, the building appears monolithic while blending into its surroundings. The contrasting bare concrete walls accentuate the interventions made to the terrain.
Located on the entrance level are the several service areas with garage and storage rooms. Also found here, adjacent to the generous entrance hall, is a private office. On the ground floor an open plan living area with kitchen and dining is separated by a sculptural staircase. Large windows connect the interior visually with its surrounding. The residential area deliberately faces away from the entrance. This creates a retreat against the parcels interior.
This retreat houses the covered lounge area with direct access to the infinity pool. Constructed from bare concrete it seemingly floats over the terrain and provides a unique perspective on the mountains in the distance. On the top floor a private retreat is created. The master bedroom with a wellness area merge into an open plan layout providing the residents with a secluded space overlooking their surroundings.
Design Team:
Tormen Architekten AG
Landscape Architects: Rennhard Gartenbau AG
