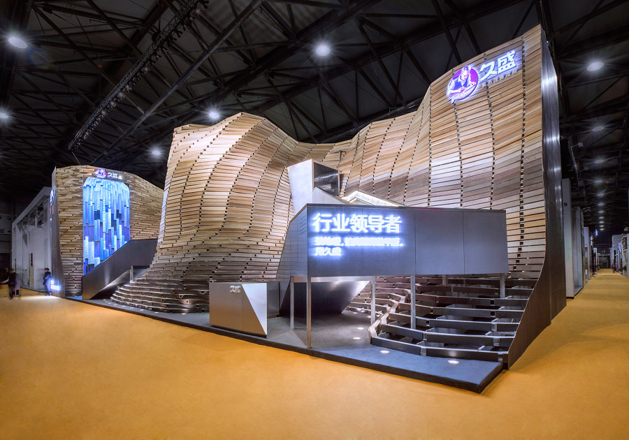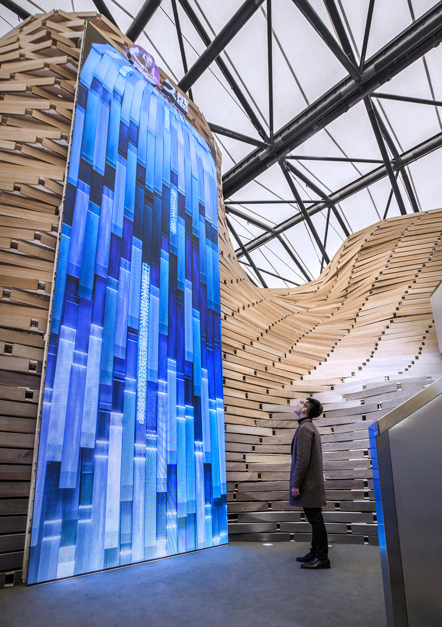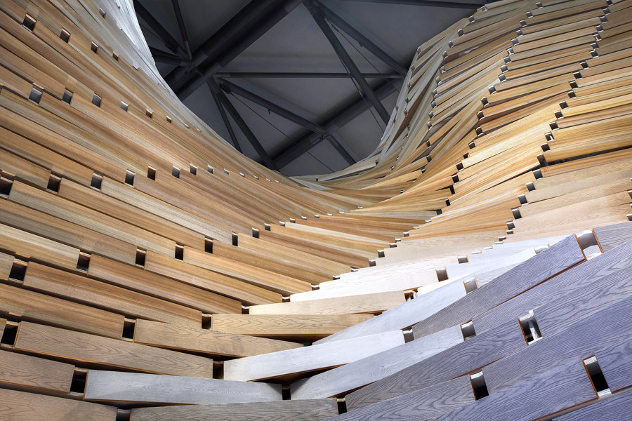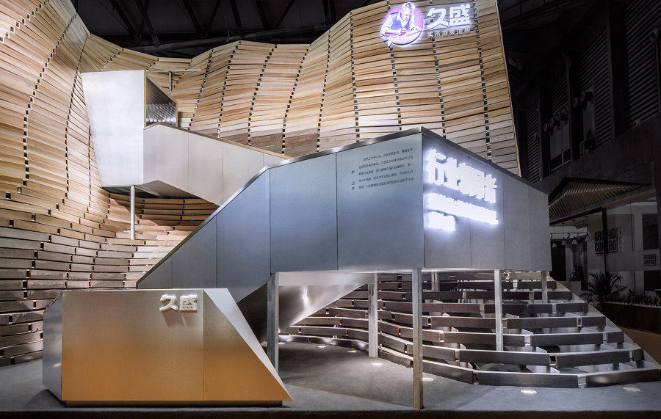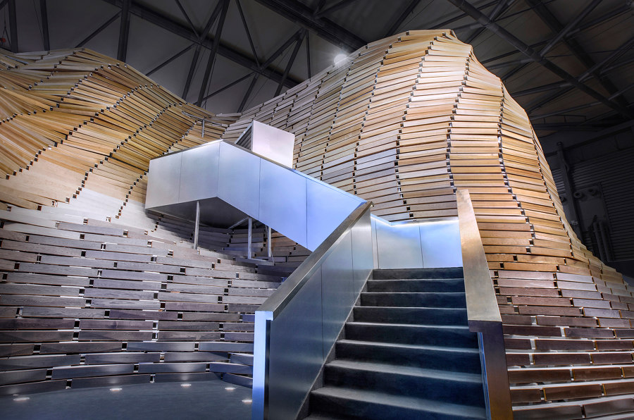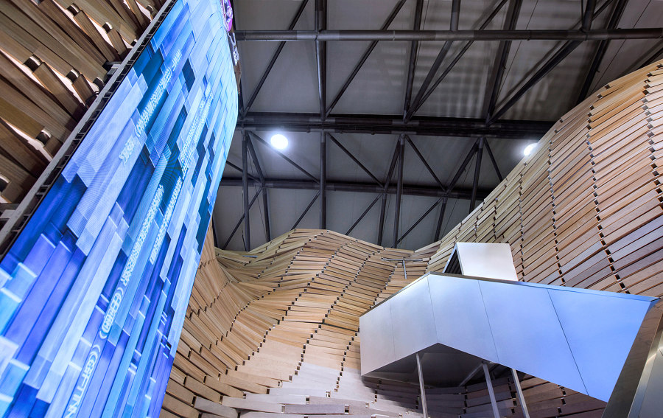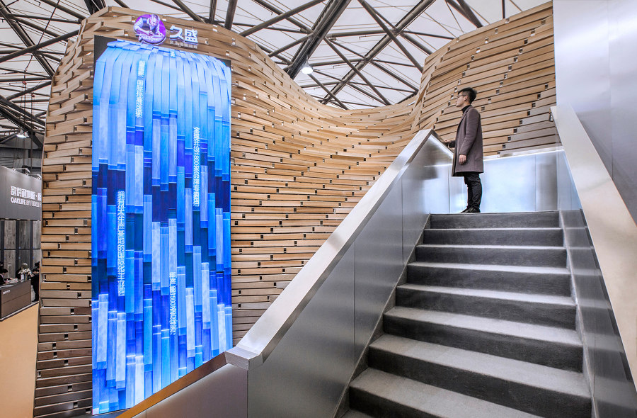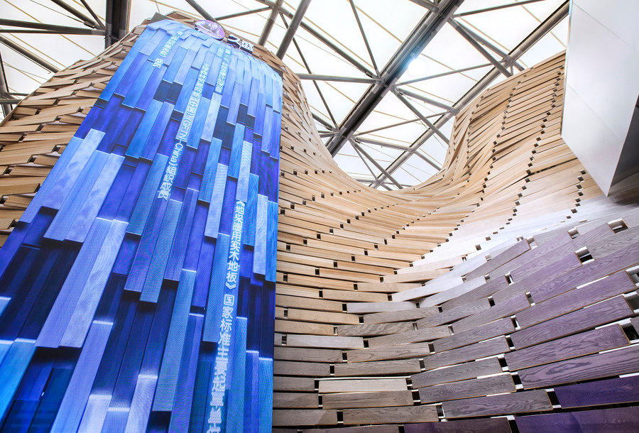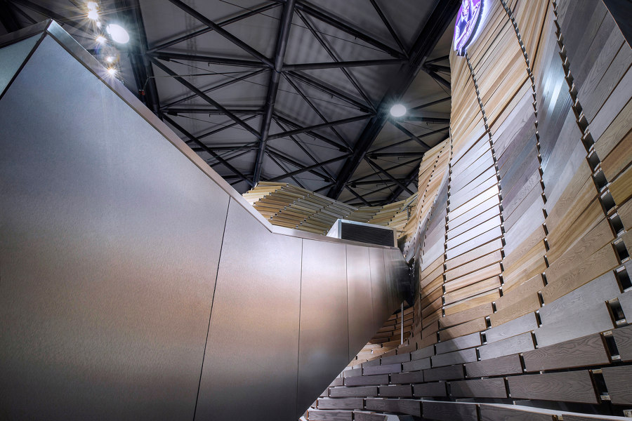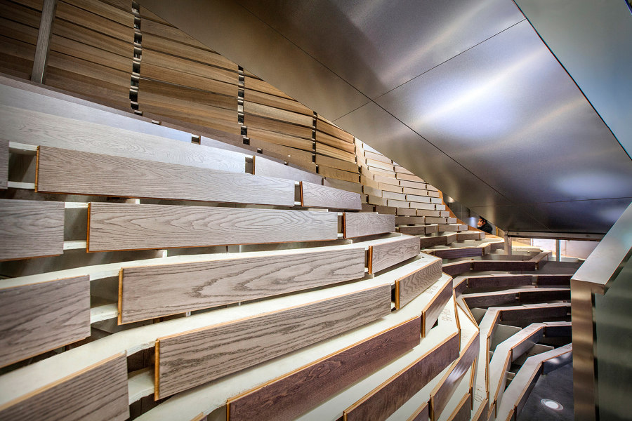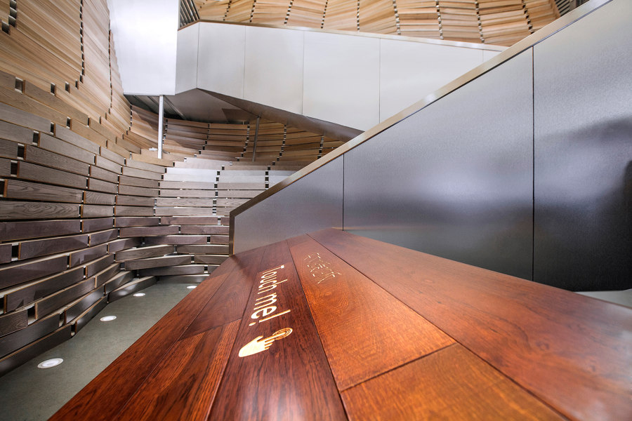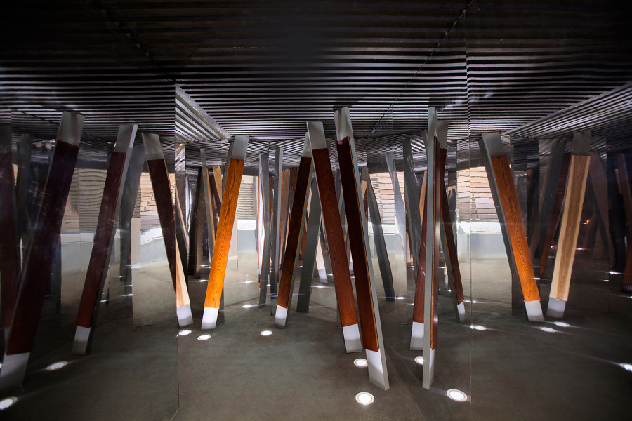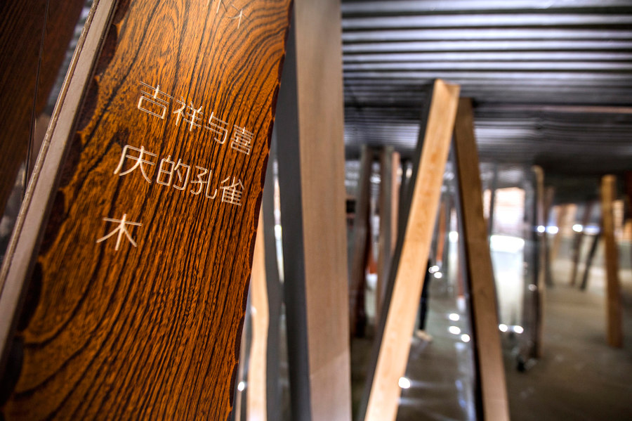Through drawing inspirations from traditional Chinese landscape painting, TOWOdesign integrated the display of wood flooring products with an experience of sightseeing tour. The studio applied parameterization design to generate curved surface of the “wood-made mountain”, assembled thousands of wood flooring components into a “mountain massif” by decomposing and processing different parts via programs and numerical control machine, and meanwhile gave wood floors a shape of “flowing water” by utilizing multimedia technology.
The sightseeing tour around mountain and water is divided into three stages, “going up to the hill”, “sightseeing on the hill” and “going downhill”. Wood floors in different shades depict a picture of overlapping peaks, which is similar to the rendering effect of inks. The metallic luster of the twisted and futuristic stair forms a strong contrast with the texture of solid wood. On one side of the downhill path, multimedia technology was used to simulate the sound and color of a plunging waterfall, which implicitly shows representative honors the Company (TREESSUN) has achieved via scrolling Chinese words on the digital screen.
Latest wood flooring products are displayed on the main space of “sightseeing area on the mountain”, and longitudinally inclined and crossed floor pillars constitute the main part for exhibition. Through mirror finished stainless steel, the real pillars and its reflections together form a spectacle of forest, which offers a special visual experience that changes as you move. Integrated in the “mountain” and distributed around the geometric footpath, the wood flooring exhibits attract consumers to feel its warmth and natural texture. The “mountain” was built with unpainted wood flooring that can be disassembled and reused after the exhibition closes, coinciding with the client’s concept of environmental protection.
Design Team: TOWO design
Parametrization design collaboration company: Hobbs and Black Architect Inc.
Parametric designer: Wong Li
Multimedia design collaboration company: Shanghai Shengrui Creative Design Co., Ltd.
Multimedia design team: Lin Yufeng, Shi Shiyao, Sun Bochao, Shen Lianzhi, Vincent, Xu Li
Structure design collaboration company: Shanghai Tongrui Architectural Structural Design Firm Co., Ltd.
Structural designer: Wang Peng (A construction division)
Construction collaboration company: Shanghai HaoAo Prop Display Co., Ltd.
Construction team: Li Chengfa, Wang Zilin, Nie Jinlong, Zhang Keqiang
