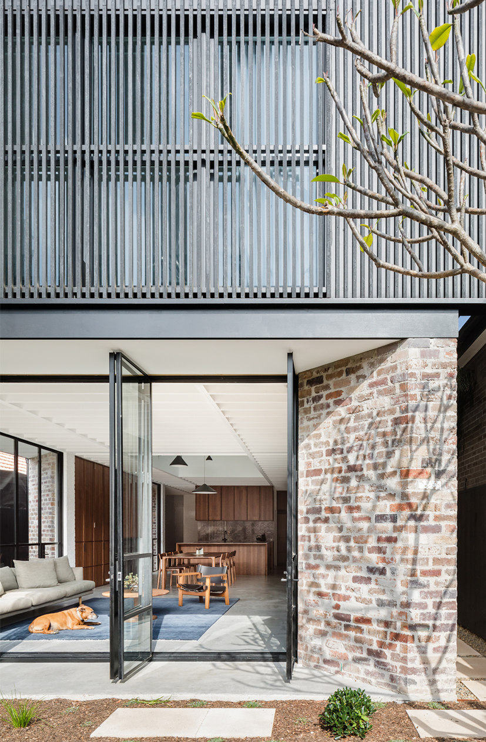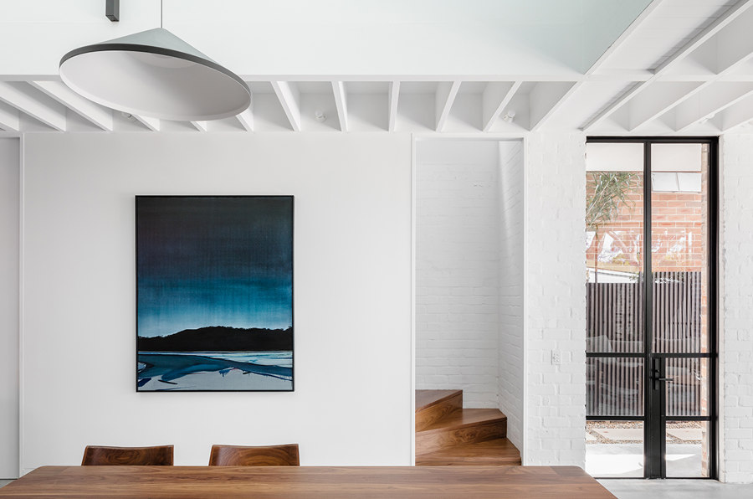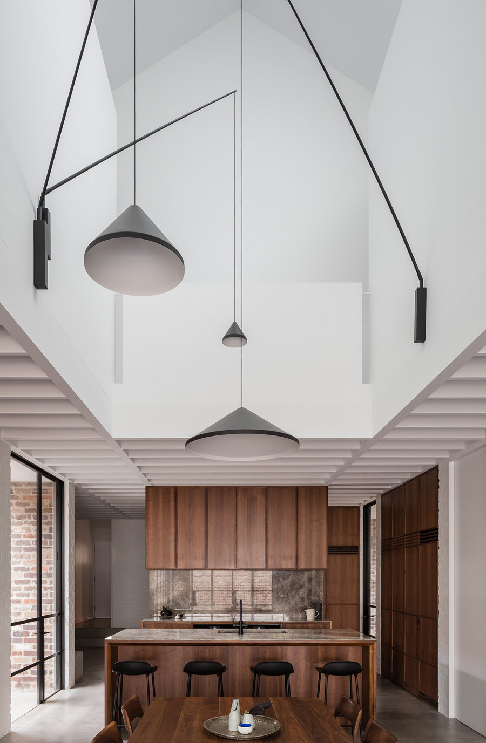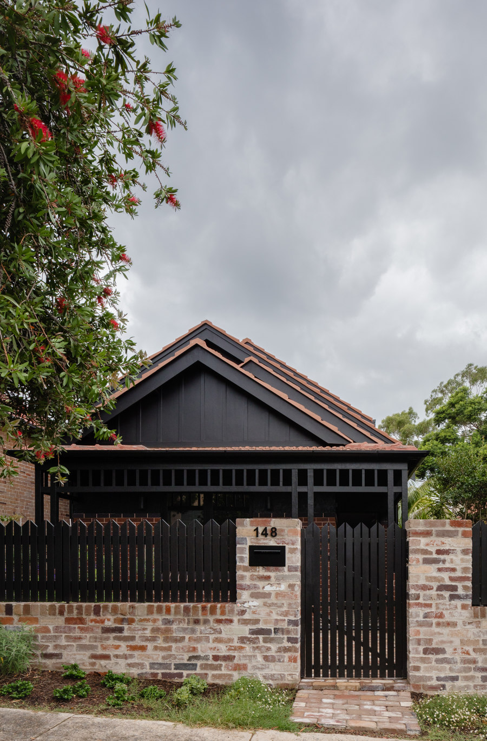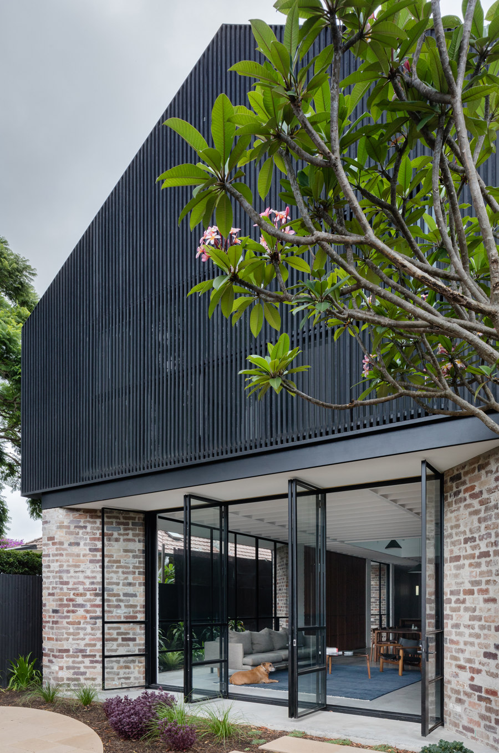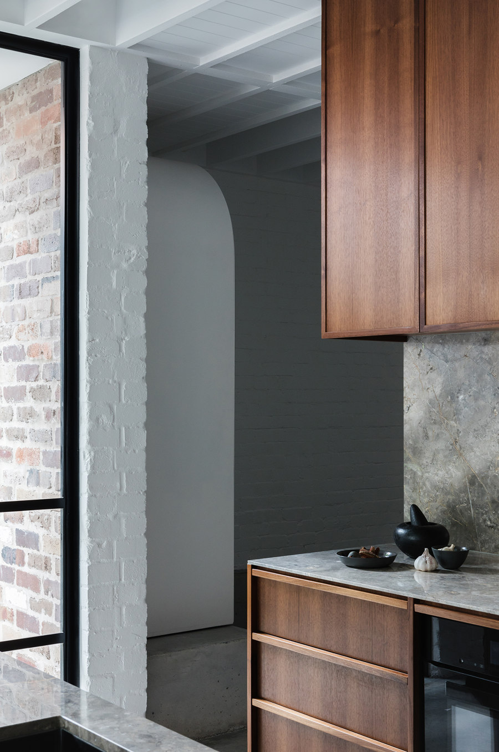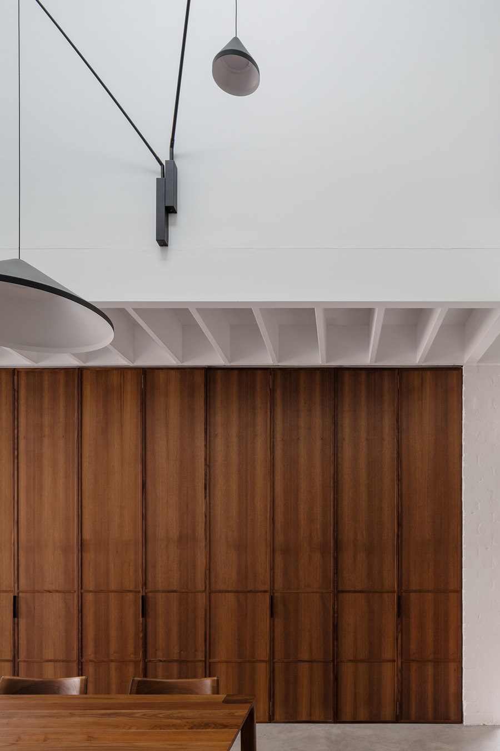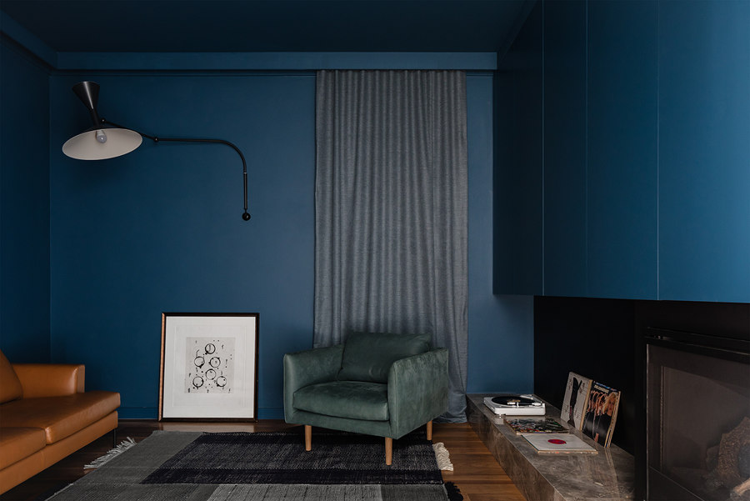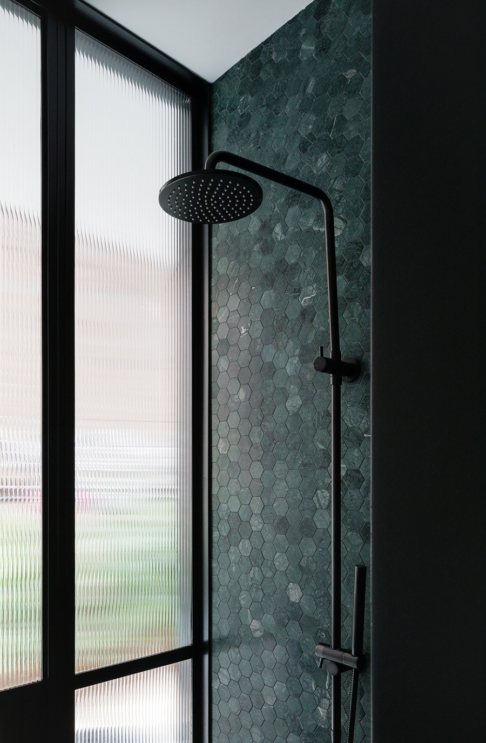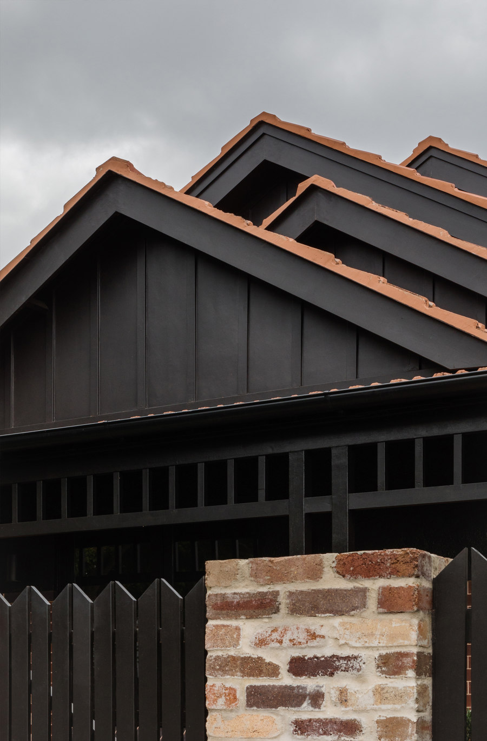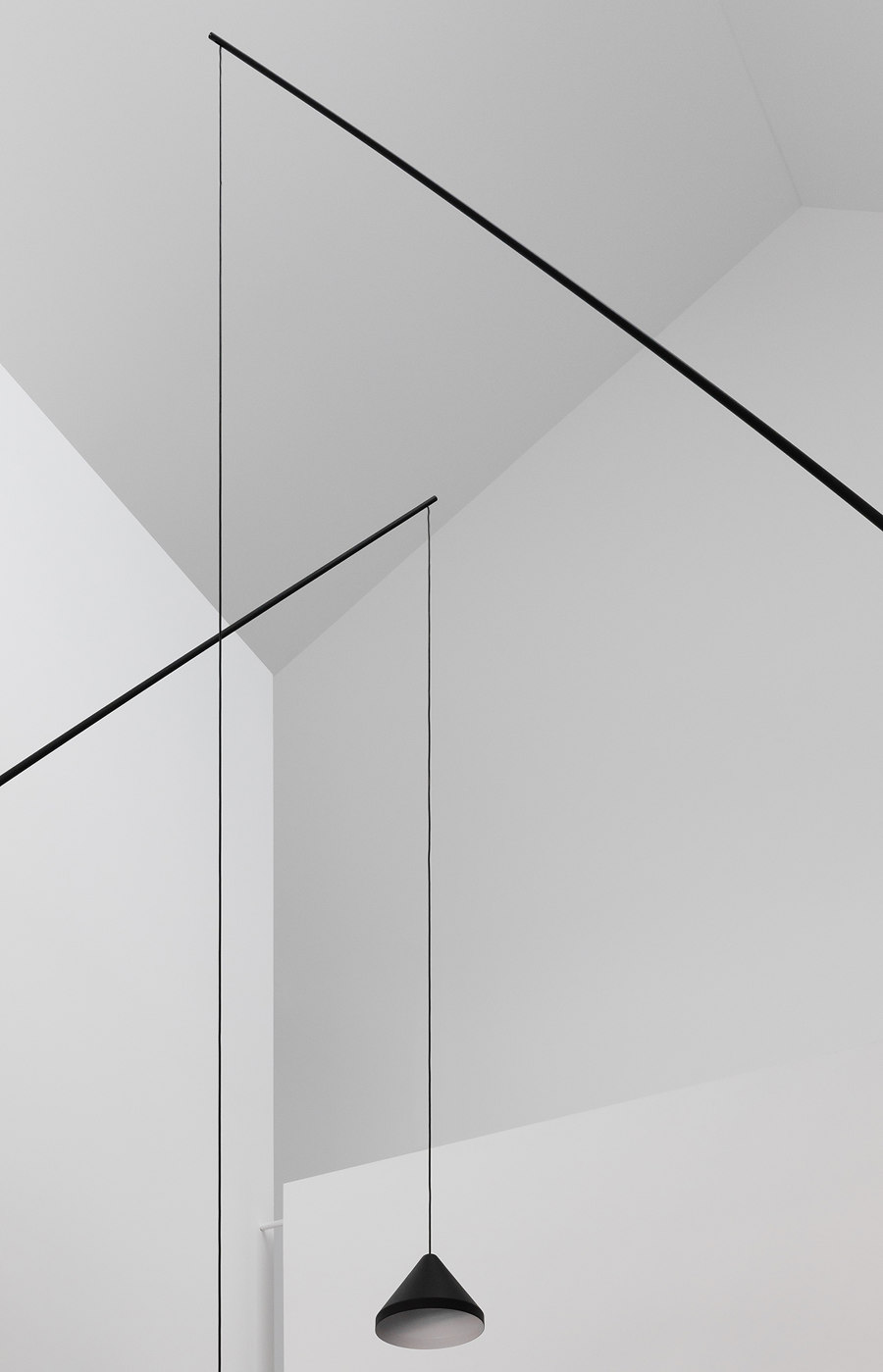A single-storey Californian Bungalow in Sydney’s eastern suburbs, underwent a thoughtful alteration and addition by Tribe, that plays with perceptions of scale whilst respecting the character of the original home and neighbourhood. Responding to a brief for more living space and better connections from living areas to the outdoors, Tribe created an appropriately scaled extension to the main home within which a new upper level is concealed, as well as a new rear-lane garage with studio above. This rationale transformed the typical suburban house and backyard into a light-filled courtyard-style home. The design added volume, with subtlety, while retaining heritage character. The interior spaces are at once elegant and humble, featuring custom-built walnut joinery throughout that brings richness and warmth to the kitchen and living spaces.
Design Team:
Tribe Studio Architects
