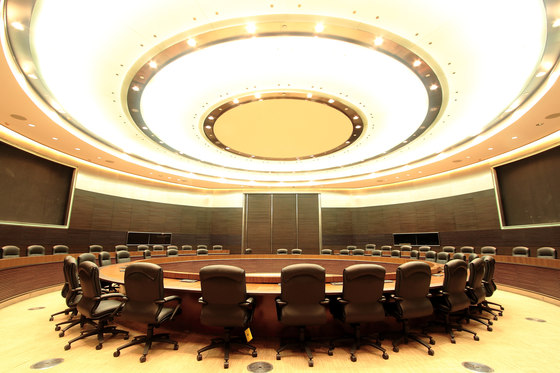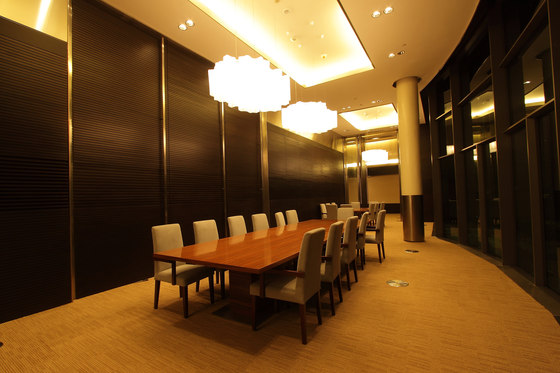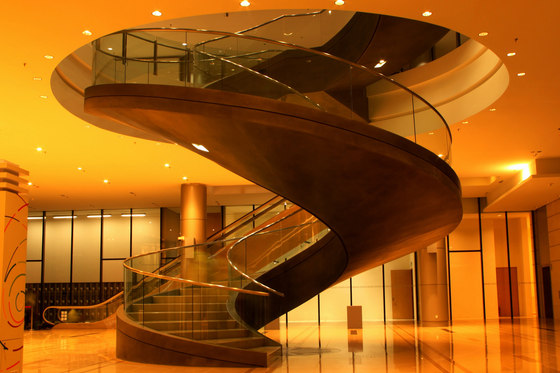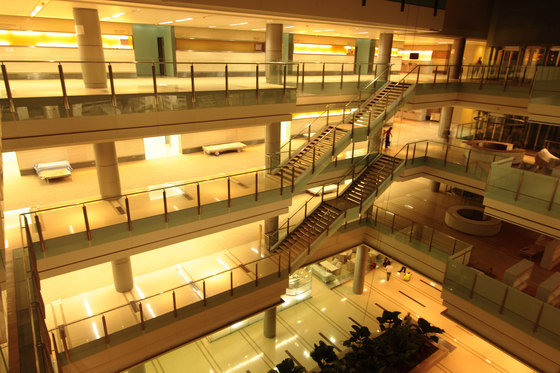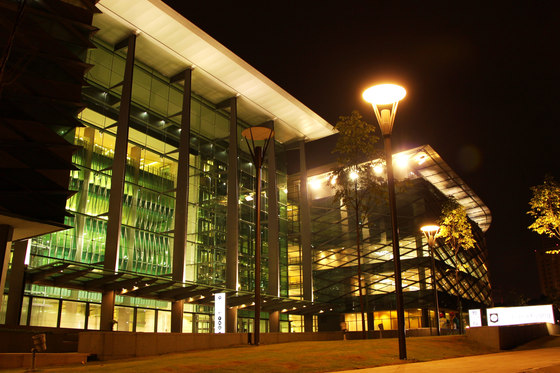The Bank Negara Project in KL bridges the gap between the world of mere finance and an island for culture accessible by populace.
Being designed as one big shell, the Bank Negara Site contains lecturing spaces as well as a public library and two museums next to offices and executive spaces. Restaurants, Praying Rooms and three spacious atriums provide common spaces for all, visitors as well as business partners.
Light for the training centre of the National Bank of Malaysia, Kuala Lumpur
The training centre of the Bank Negara accommodates many functions, such as conference and seminar rooms, offices, a large library and a museum. An individual lighting concept has been devised for each of these building components, which combine into a harmonious whole. The client wanted his building to be open, vibrant and designed for easy communication. LEDs integrated into the facade make the diamond texture shine, bringing out the representative character of the building at night. Controlled direct daylight falls onto the architectural features in the three generous, representative atria. Rays of light are refracted and reflected in the folded glass elements of a light wall.
Bank Negara, Kuala Lumpur, Malaysia
Hijjas Kasturi, Kuala Lumpur
