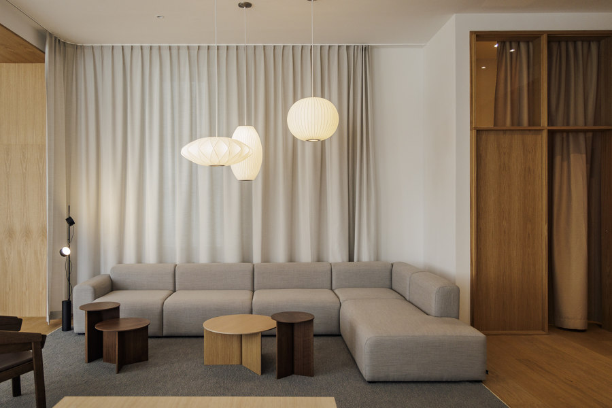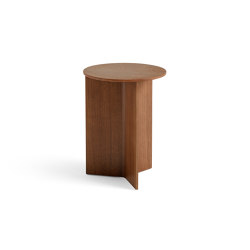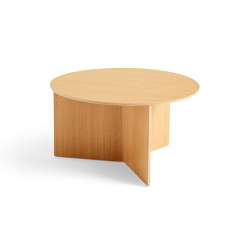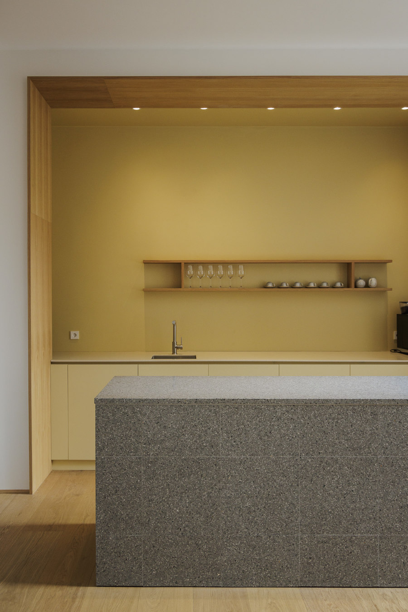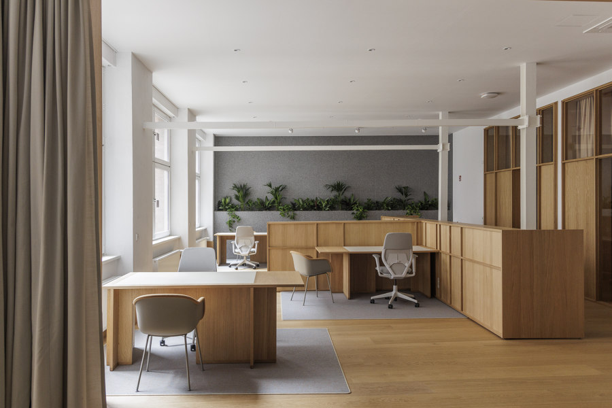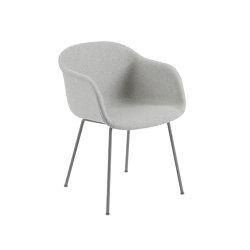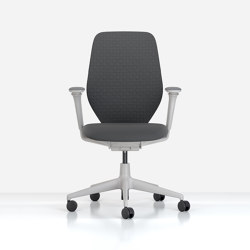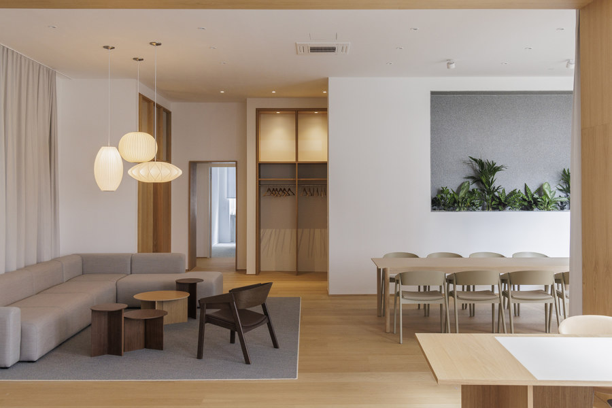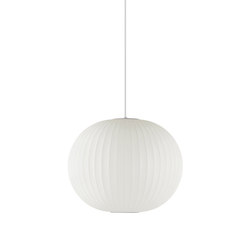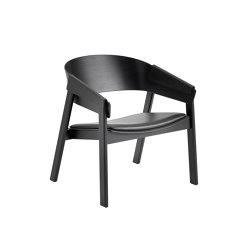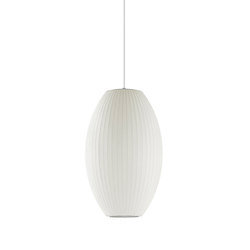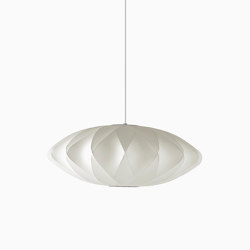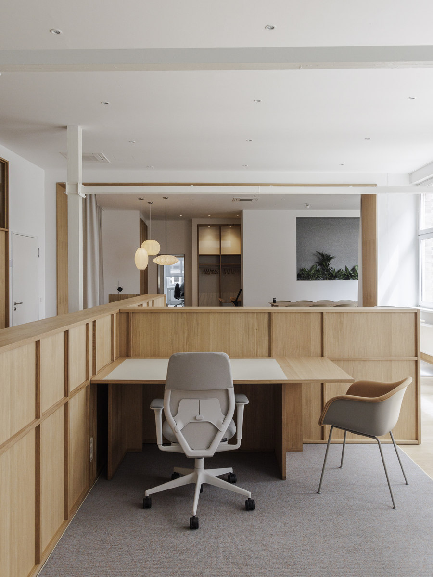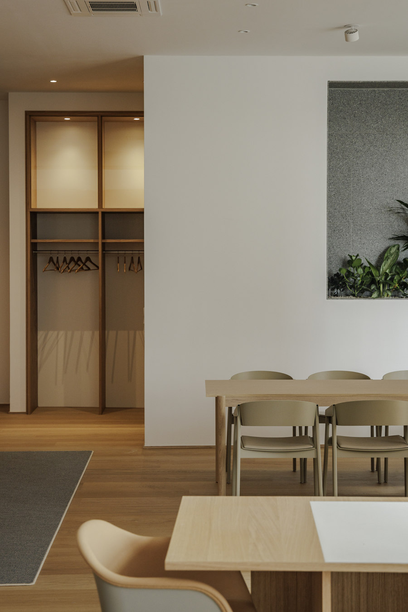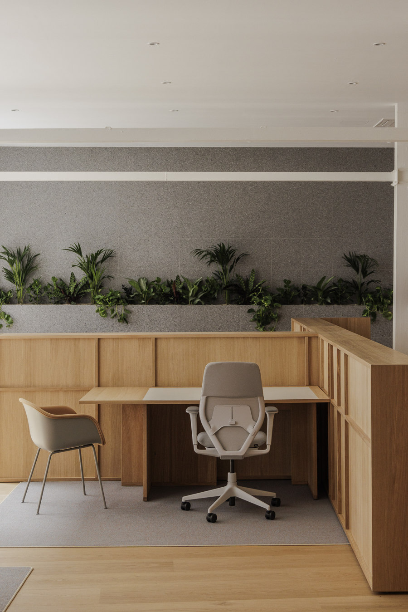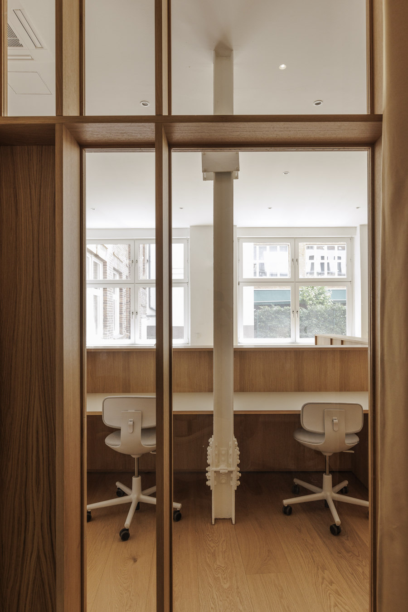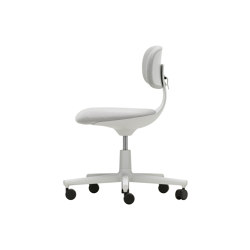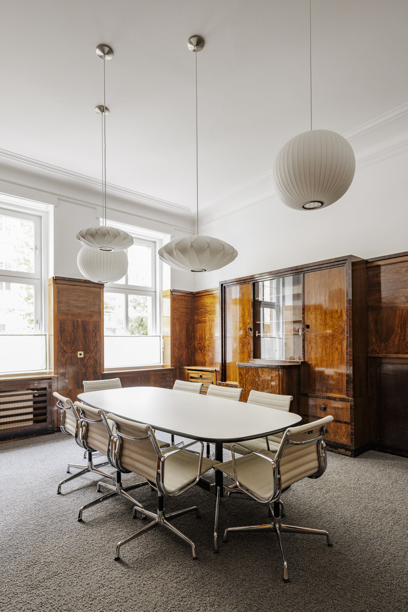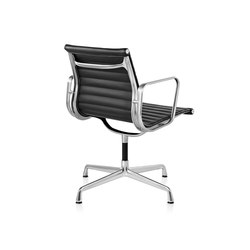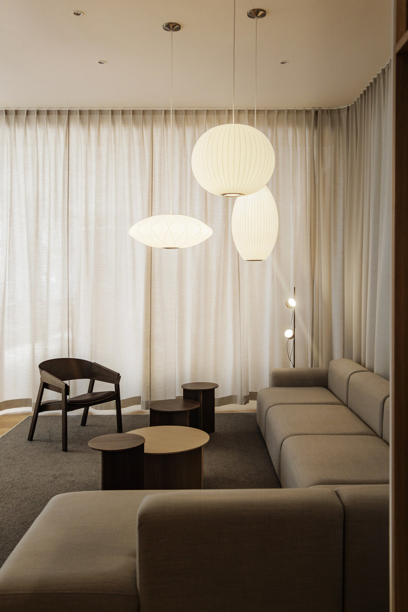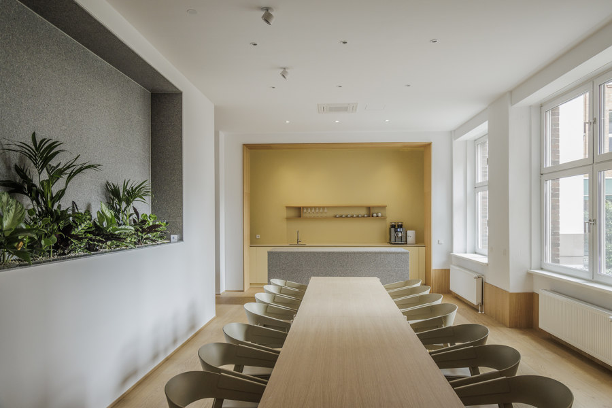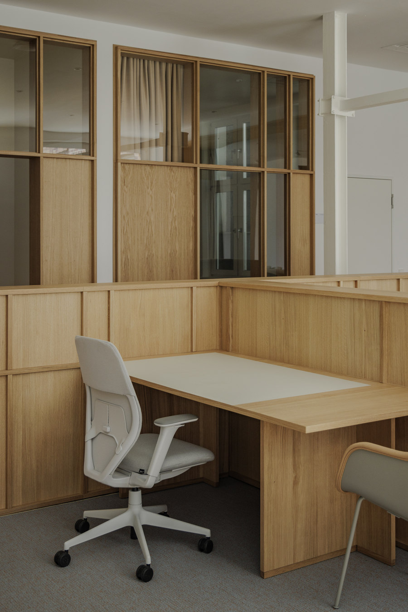This project, designed by van Baal interior design and Tomasz Budnicki, is located in the heart of Berlin’s Mitte district. It creates a multifunctional workspace that fosters collaboration and tranquility. The interior integrates natural materials such as wood, terrazzo, fabrics, and rough plaster, softened by a carefully curated palette of soft colors and lush greenery. Together, these elements create an environment that is both inviting and efficient. Light wood tones, subtle gray textiles, and muted accents of warm yellows establish a serene and timeless aesthetic, all further enriched by the softening presence of plants.
The space is divided into functional zones, including collaborative workstations that can transform into a large communal workroom, a cozy lounge area, and a dedicated meeting space. Wooden partitions and carefully arranged furniture ensure a seamless flow while maintaining a sense of intimacy. The large windows flood the interior with natural light, enhancing its openness and vitality, while soft pendant lighting adds warmth and a welcoming ambiance. Biophilic elements, such as integrated green zones, reinforce the connection to nature, creating a healthier and more inspiring atmosphere.
The design highlights several key areas. A long communal meeting table, surrounded by understated chairs, is framed by recessed shelving and muted backdrops to encourage focus and collaboration. The lounge area offers a more informal setting, featuring comfortable sofas, textured rugs, and sheer curtains that create a relaxing atmosphere. Sculptural pendant lights add a layer of visual interest to this space. The workstations are crafted to balance privacy and productivity, with low wooden dividers, ergonomic chairs, and integrated greenery fostering comfort and calm.
The entire space is carefully framed in several directions, enhancing the architectural character. Key rooms are defined by high wooden plinths that rise from the floor to transform into elegant wooden paneling. Functions and spaces are further divided by tall oak frames, subtly delineating areas while maintaining visual continuity.
The result is a versatile and timeless workspace that combines simplicity, comfort, and a connection to nature, making it an ideal environment for fostering creativity, focus, and collaboration.
Design Team:
Lead Architects: Tomasz Budnicki, Christina van Baal
