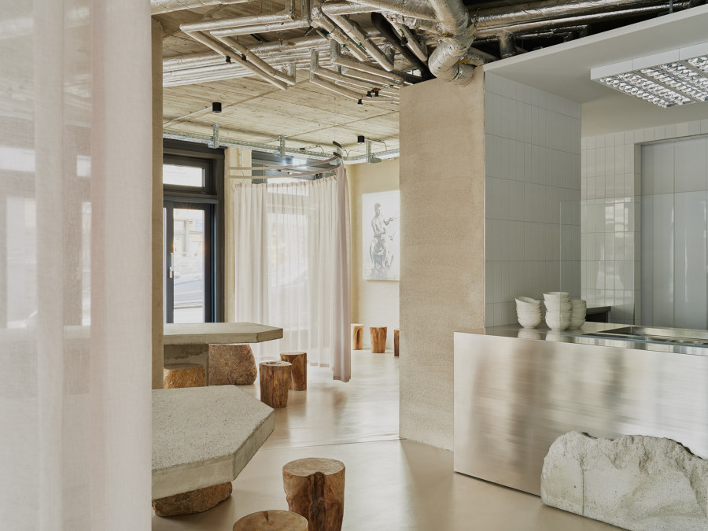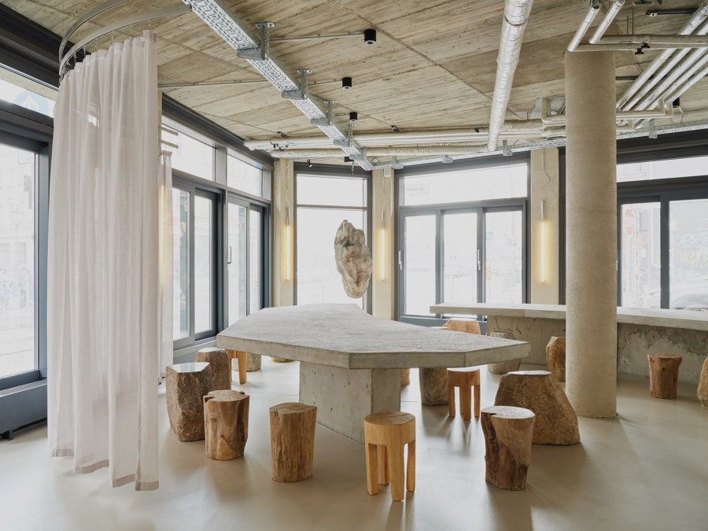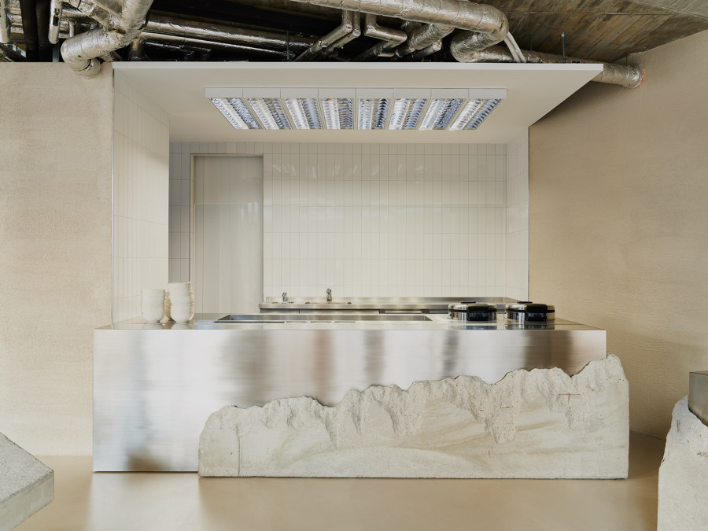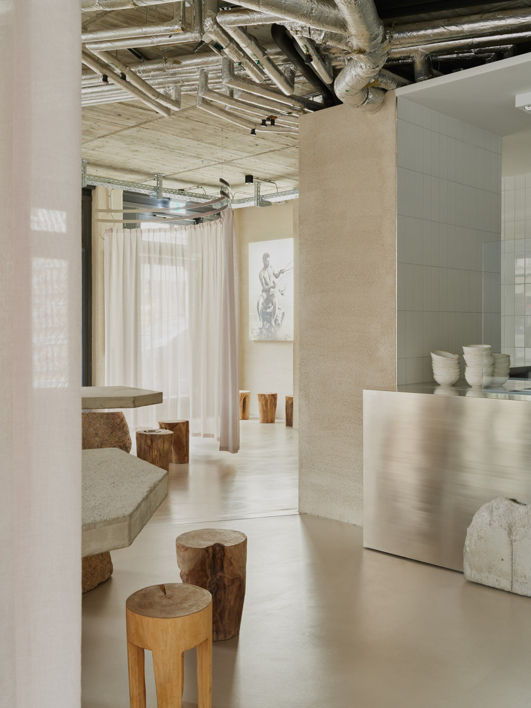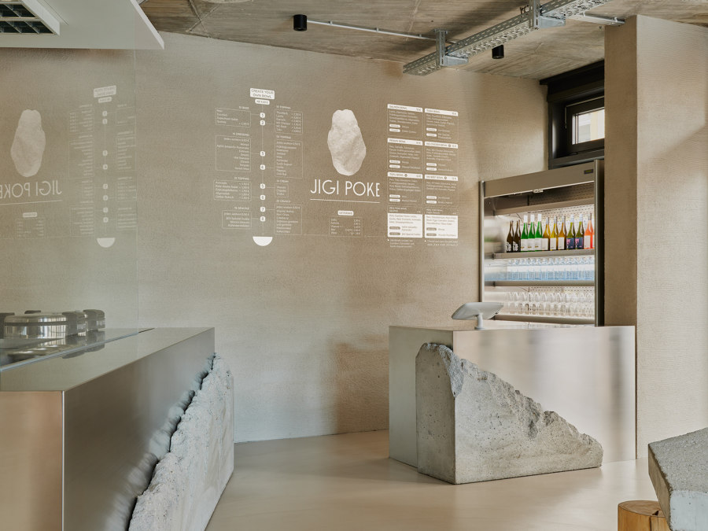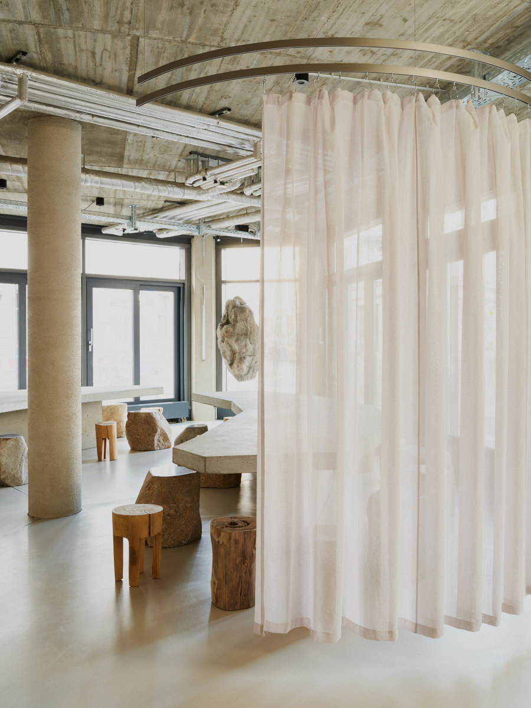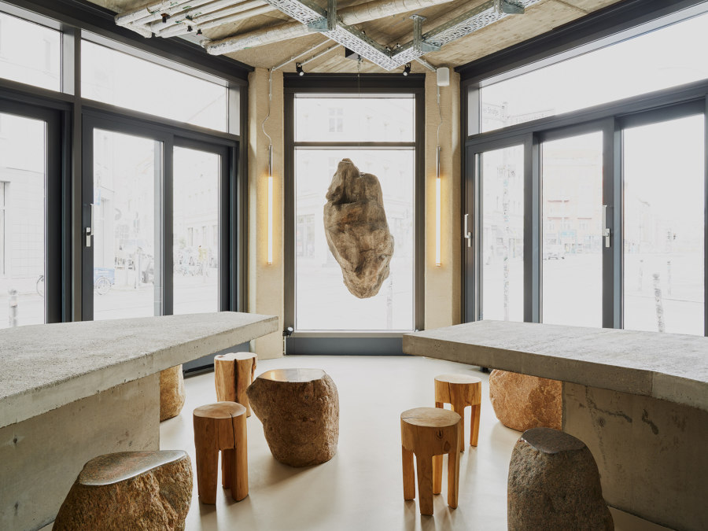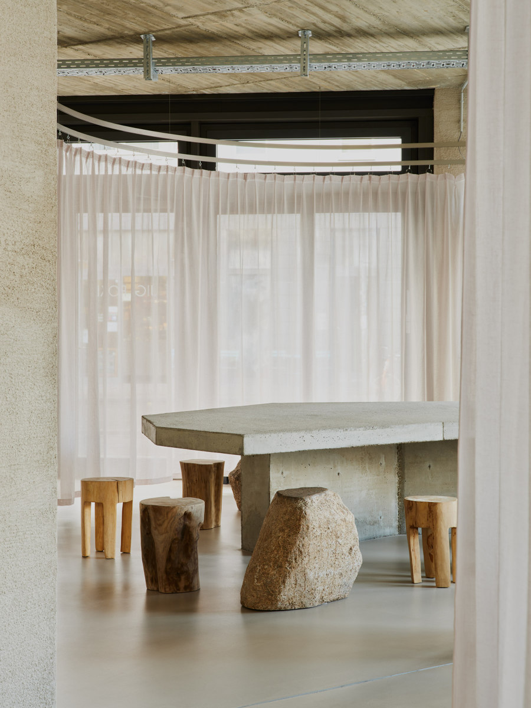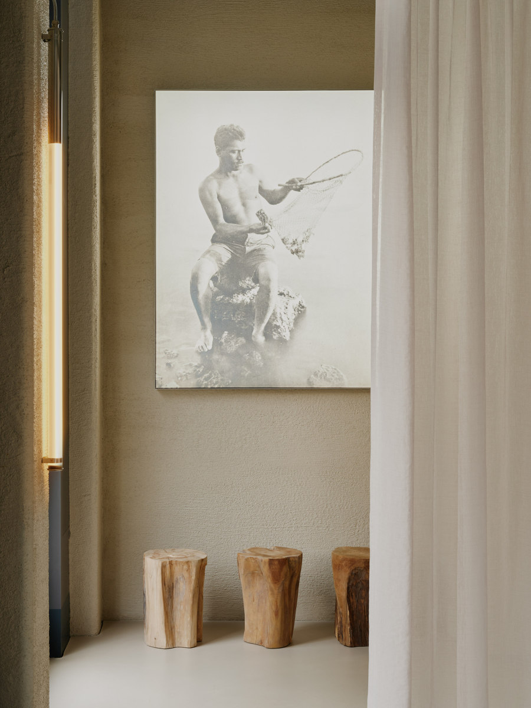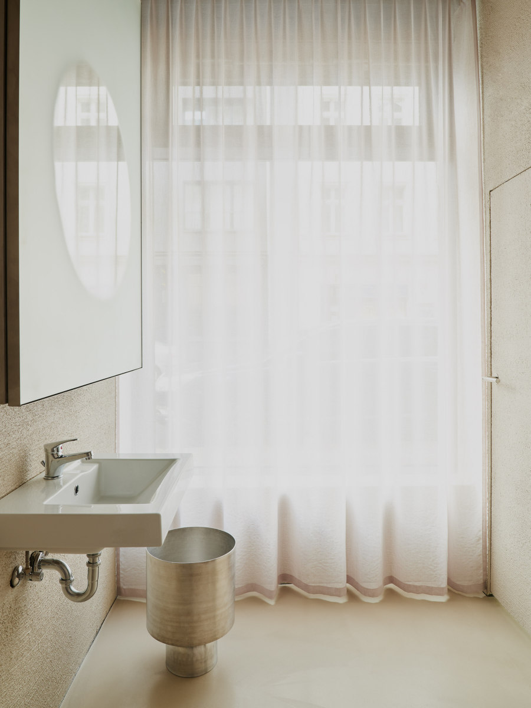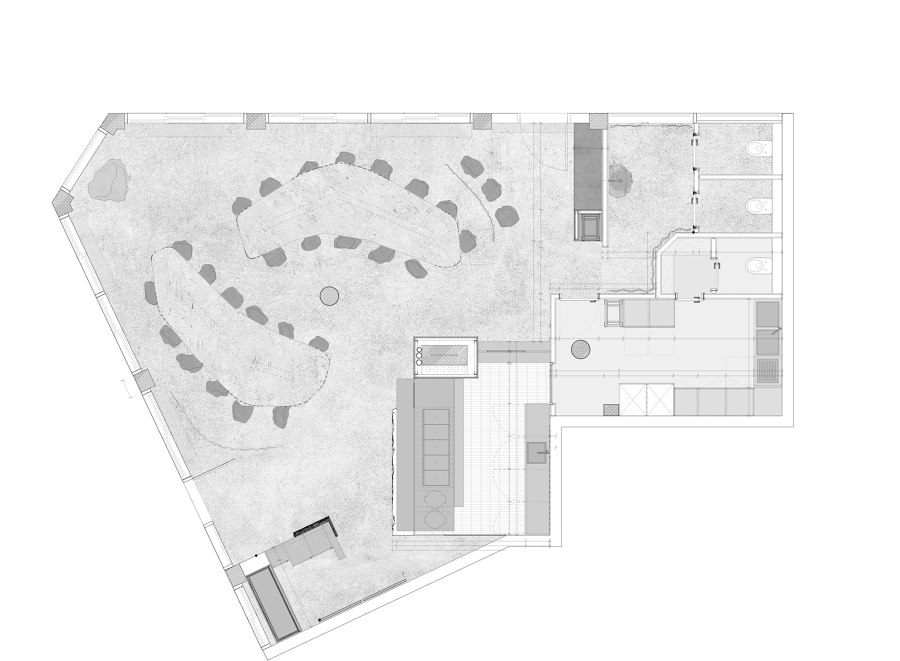When the opportunity was presented to design a Poke restaurant, we decided to free the concept from what is already known. This project is about re-evaluating the ideas of how hospitality is organized in times of a pandemic. We strongly reduced the number of possible guests taking a seat at the same time and increased the distances of people sitting across from each other. The majority of the seats are fixed to have a clear management structure within the restaurant.
The guests are placing their orders at a free-standing cash desk, which transfers the task to an isolated preparation lab where the bowls are processed. The customer takes a seat and picks up the tray once being informed to do so. The process avoids unnecessary crowds and waiting moments.
A photograph of a Hawaiian fisherman from the year 1907 functions as a role model and gave inspiration for the concept. A man sitting on a rock with just the very essential bit of clothing on his body is preparing his gear to go out and hunt. We appreciate the intimacy, balance, and honesty of this situation.
The guest room transports the idea of an intimate and meaningful experience. Two curvy concrete tables that complement each other capture the room's center attention. Inspired by the fisherman, cut-off granite stones from Norway and wooden stumps present the possibility to take a seat. The table has a rough yet pleasant surface and gives the idea of a terrazzo structure. Boulders of different colorways add a natural and warm color palette to the interior.
The floor and wall plastering pick up the warm tones and give a natural and earthy atmosphere. Linen curtains with a bespoke hanging system, made of aluminum, complete the seating situation gently.
A stone, which is part of the restaurant's corporate identity, slowly spins in the window at the most prominent place of the restaurant. Hand-crafted concrete applications with a rough texture go hand in hand with stainless steel kitchen counters which are separated from the guest room through a large glass.
The inside of these given spaces is reminiscent of a fish market hall scenery with its steel and tile surfaces.
Design team:
VAUST Studio
