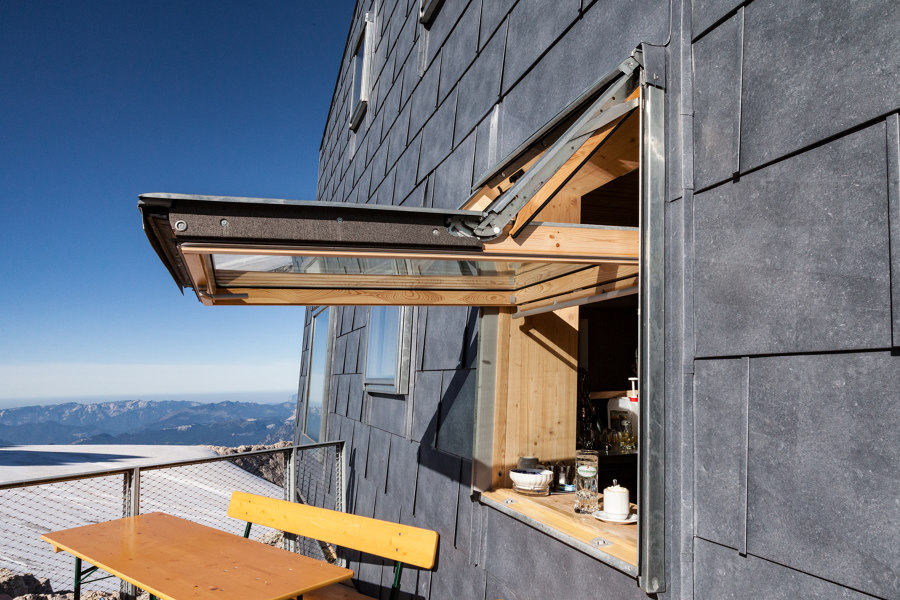
Photographe : Kasia Jackowska
The Dachstein glacier, a 2700m high mountain in the Austrian region of Styria, offers one
of the most spectacular broad views over the Alps. 250m below the top of this steep, rocky
massive, in the eternal snow, a tiny make-shift hut was offering a shelter for the climbers.
It was called Seethalerhütte after its former host, running the place for half a century. The
shed was made of military barracks, and located on a little plateau that turned out to be
geologically unsuitable in the times of climate change.
In the year 2016, a competition was held for its replacement. Dreiplus Architekten ZT
GmbH won it with a modest, yet powerful concept of a building blending seamlessly into the
surrounding rocks. The architects, Stephan Hoinkes and Thomas Heil, wanted to keep the
character of a mountain shelter, as in opposition to panorama-restaurants designed for the
needs of mass tourism.
The building changes its colour in the same way as the rocky landscape, in which it stands:
golden in the morning, becomes light grey in the midday sun, shines at sunset to fade into a
deep blue and black after dusk.
The construction started in summer 2017 with casting of underground concrete floors. In
spring 2018 a wooden structure was put on top of the concrete foundation. From there the
building grew from one week to another. The old hut, located slightly below the construction
site was in operation until the opening of the new one on Christmas 2018.
Every little detail is thought through for maximal functionality and all the comfort
needed in alpine conditions. Special attention was given to the team of three,
consisting of the innkeepers' couple and a young man from Tibet, coming every
summer to help. Perfecting of the workflow lead to innovative use of a standard
product: the reach-through bar counter towards the restaurant terrace is also a
larger roof window, providing when open at the same time a glazed roof over the
counter and allowing the service outside directly from indoors.
The ground floor houses the kitchen and a large dining area with three large
windows that carpenter has build to match the VELUX products installed next
to them. They look like three distinct paintings - of a stone wall, the plateau in the
north and the neighbouring peak.
The understanding of windows as paintings led to a very conscious placement of
the openings.
The first and second-floor bedrooms, each with one paining-like window, are
efficiently equipped with bunk beds. Attic houses one large room with a full-length
row of mattresses on the floor.
"The windows are carefully placed to act not only as
light source, but also paintings. Each one in its frame
- window frame - tells a story of the landscape: in the
bedrooms these are fragments of the rocky wall of
Dachstein, the stair, leading down, opens towards the
valley beneath, preparing for the journey back to the
everyday life."
Architect
Stephan Hoinkes and Thomas Heil, Dreiplus Architekten ZT GmbH
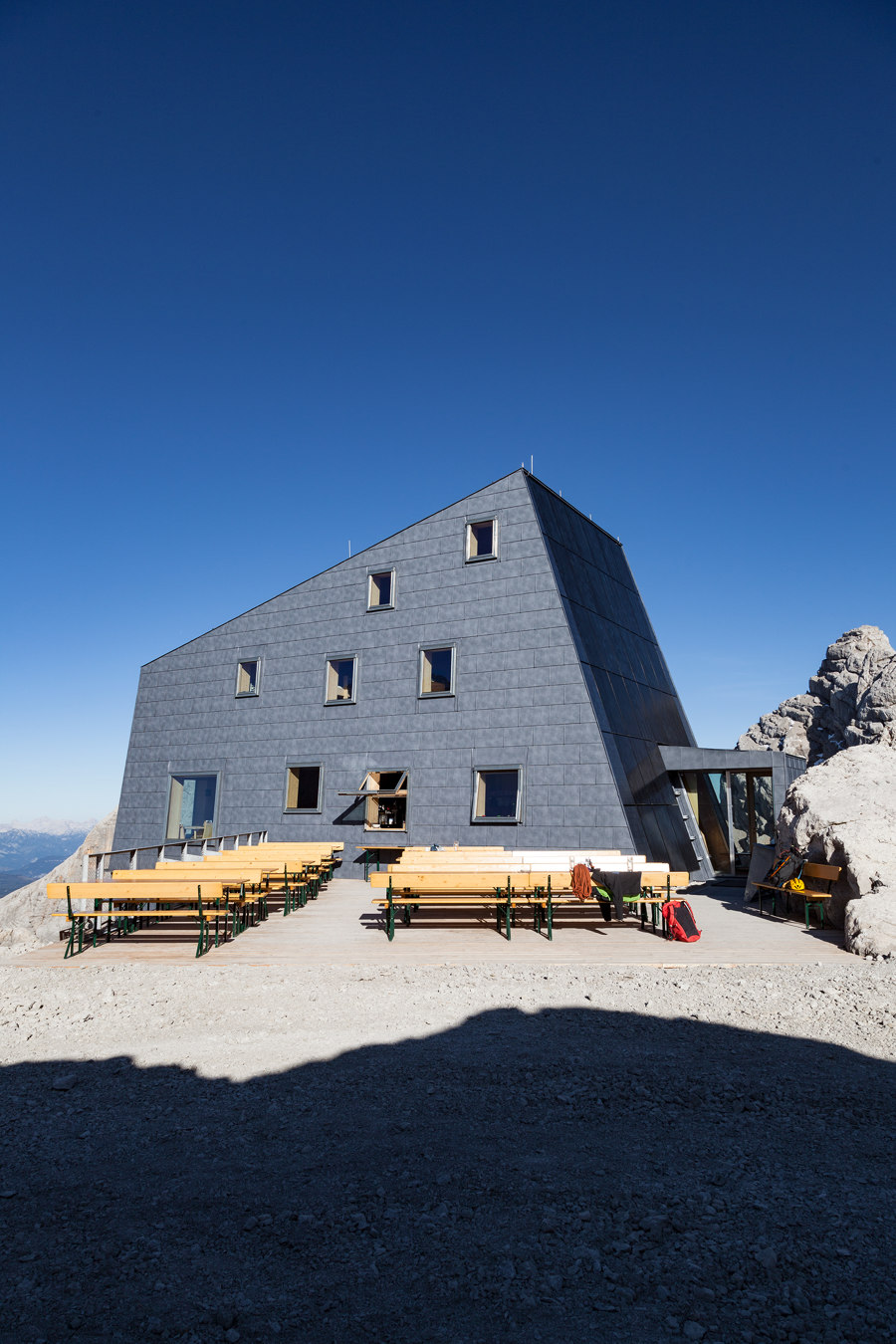
Photographe : Kasia Jackowska
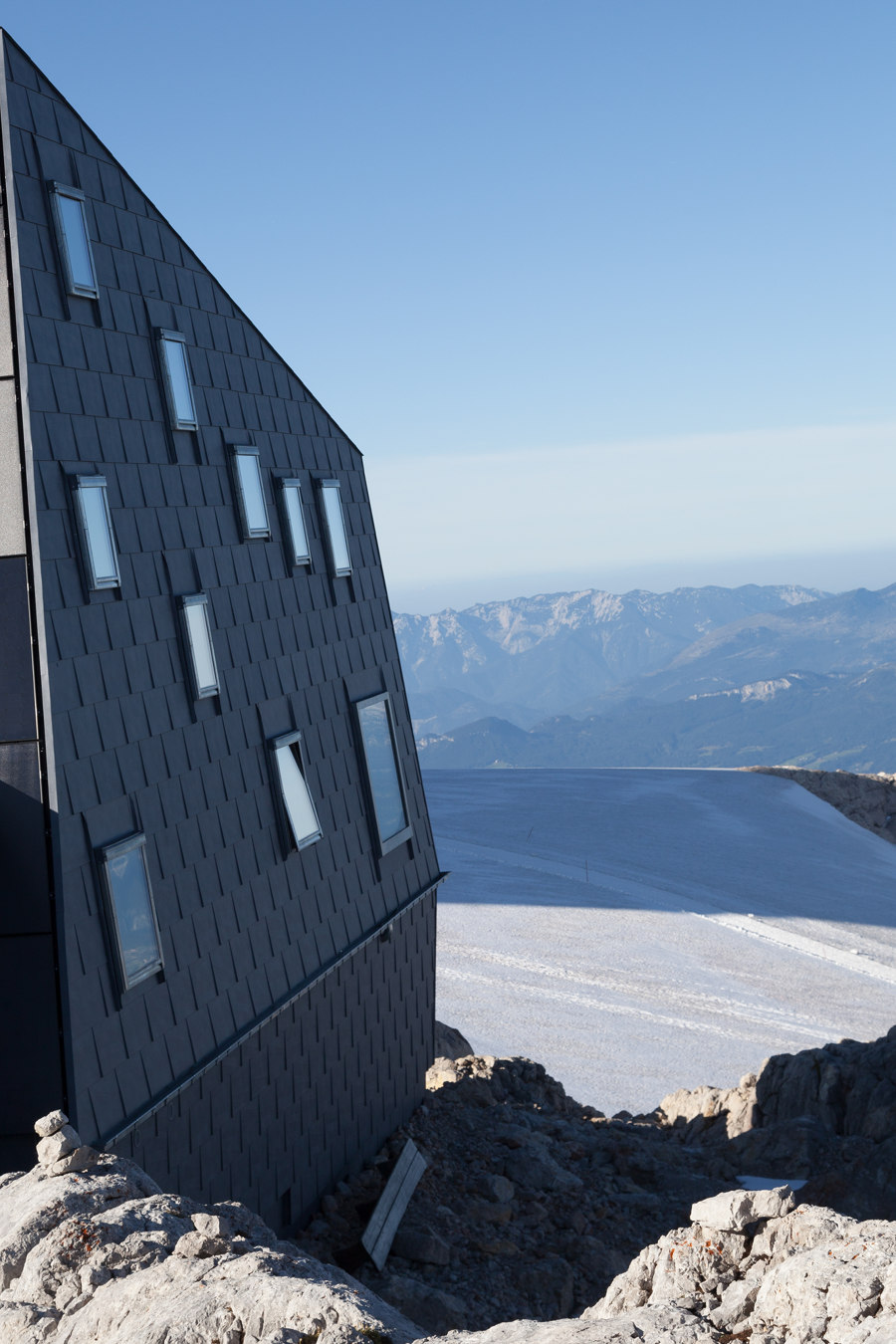
Photographe : Kasia Jackowska
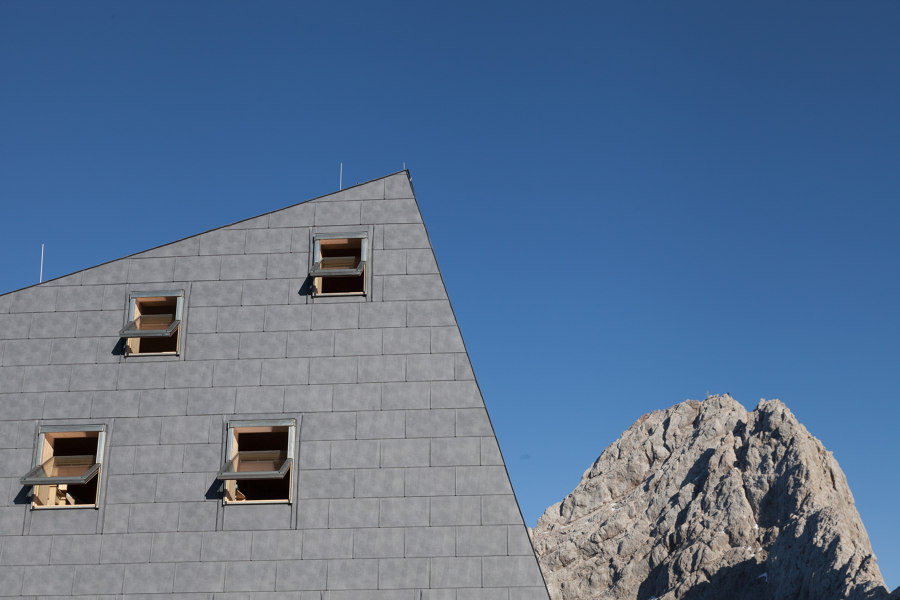
Photographe : Kasia Jackowska
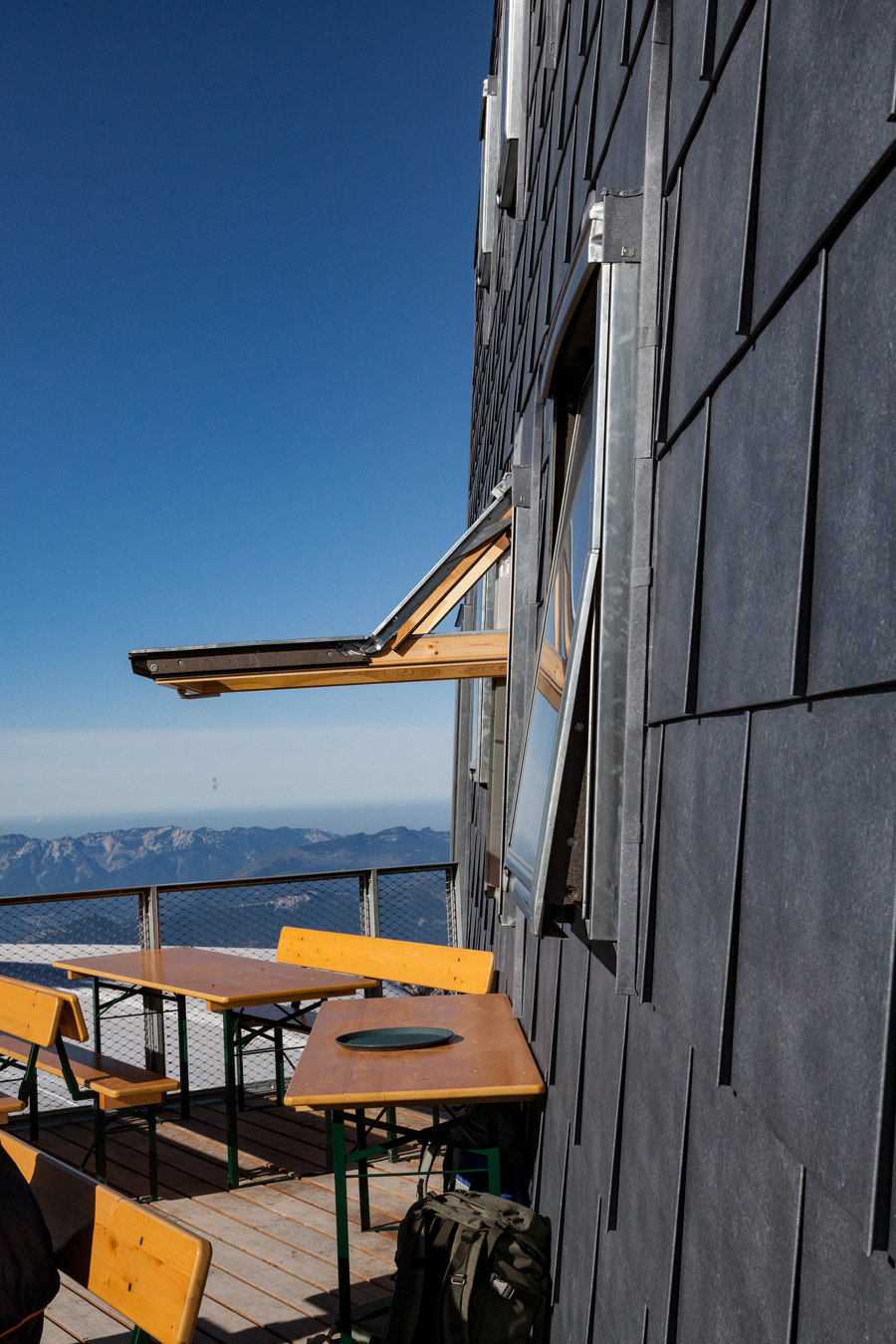
Photographe : Kasia Jackowska
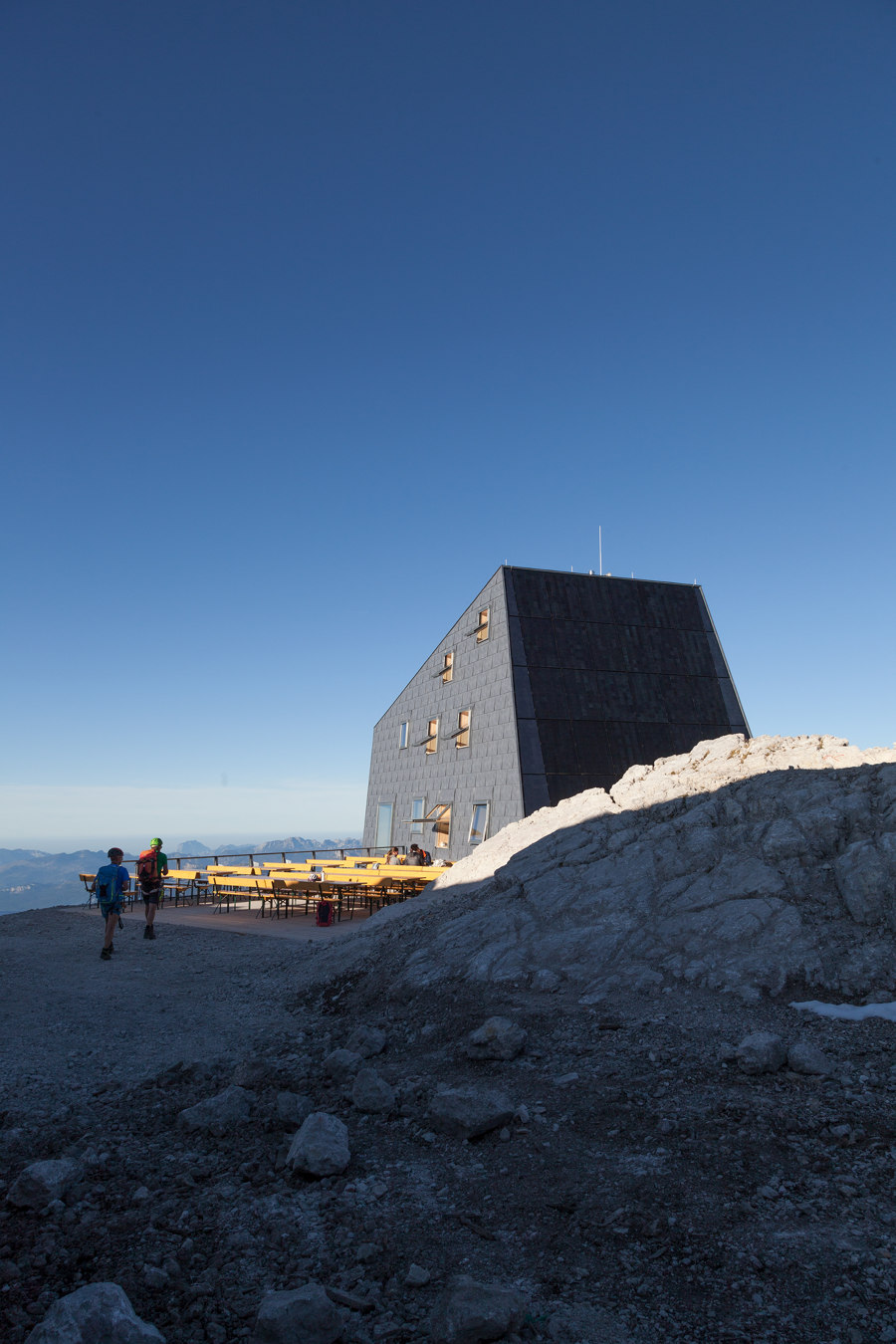
Photographe : Kasia Jackowska
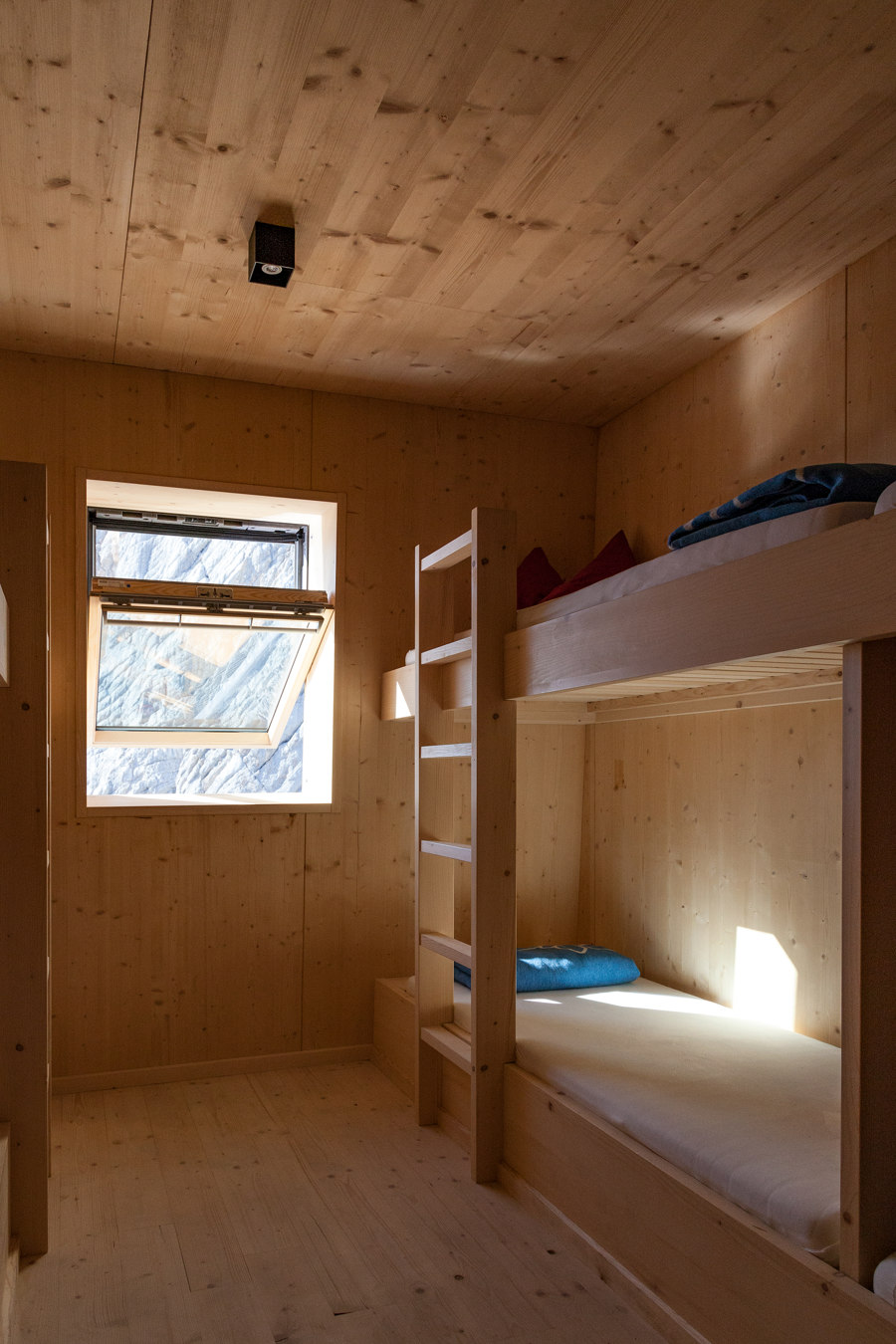
Photographe : Kasia Jackowska
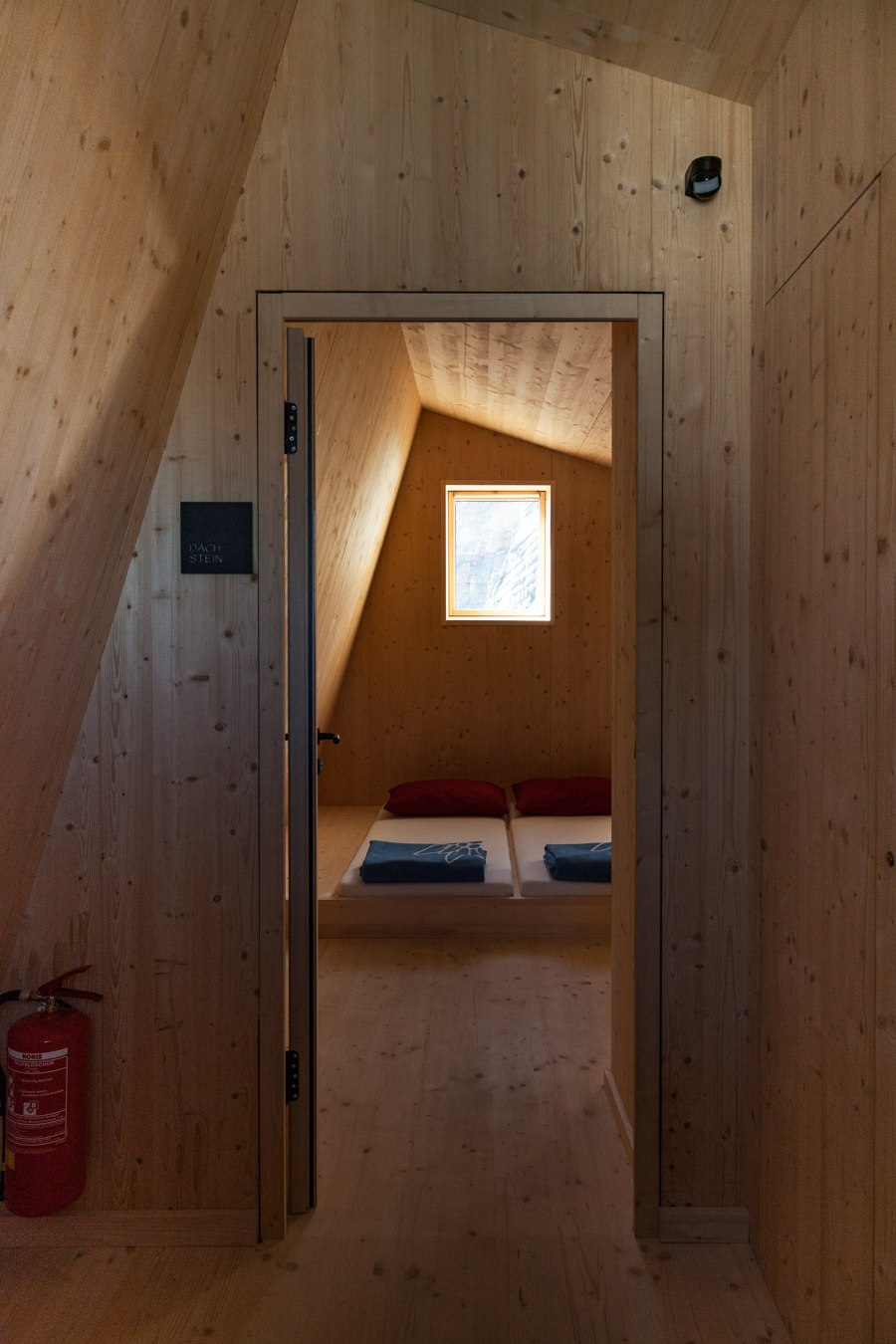
Photographe : Kasia Jackowska
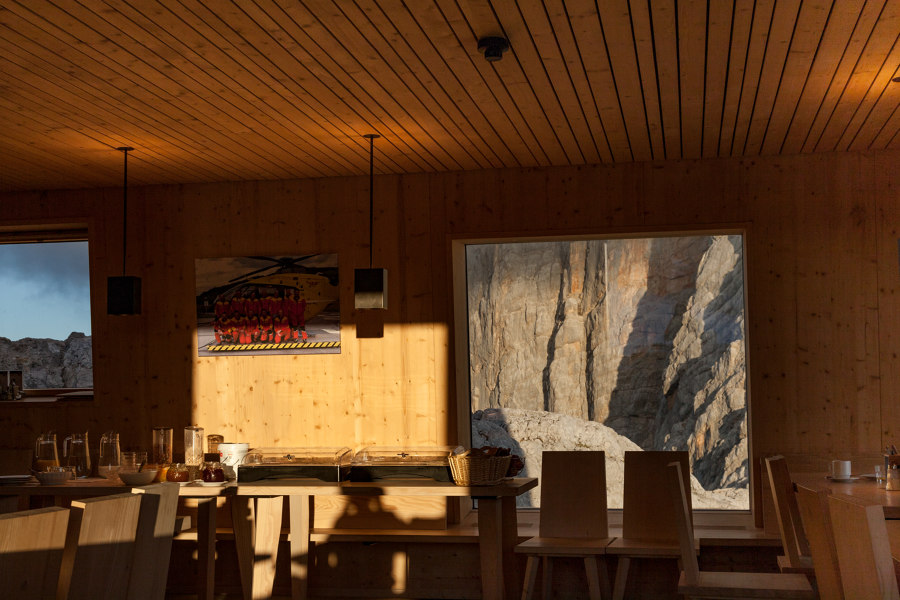
Photographe : Kasia Jackowska
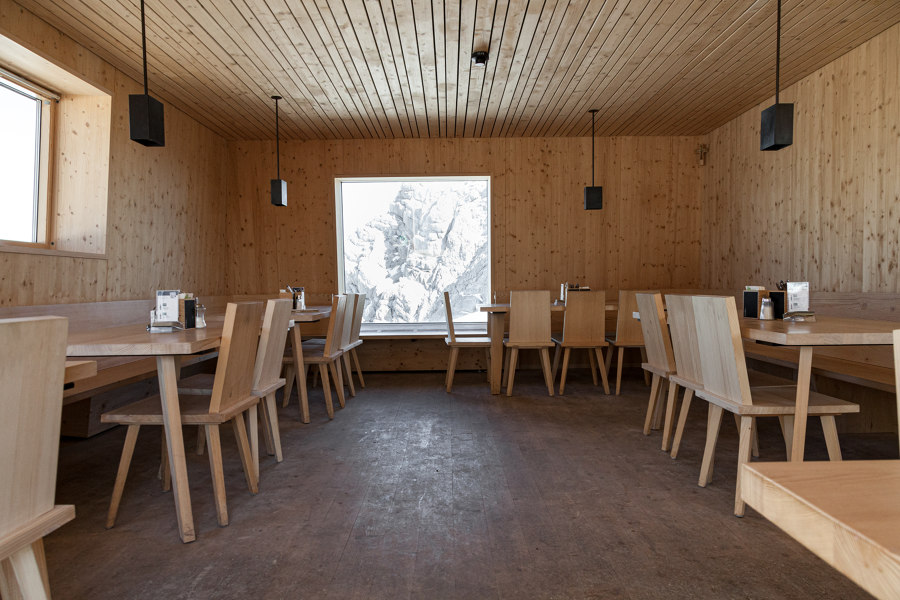
Photographe : Kasia Jackowska
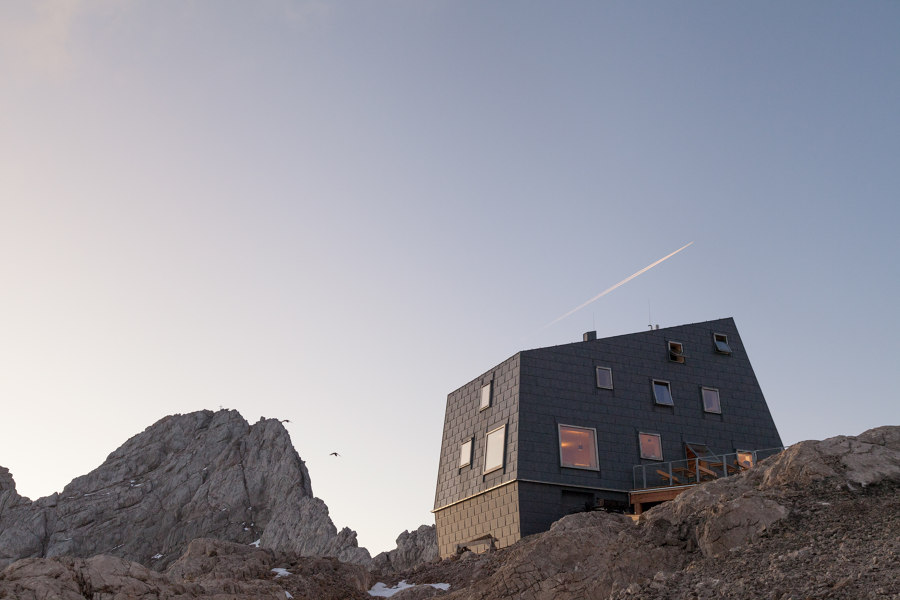
Photographe : Kasia Jackowska
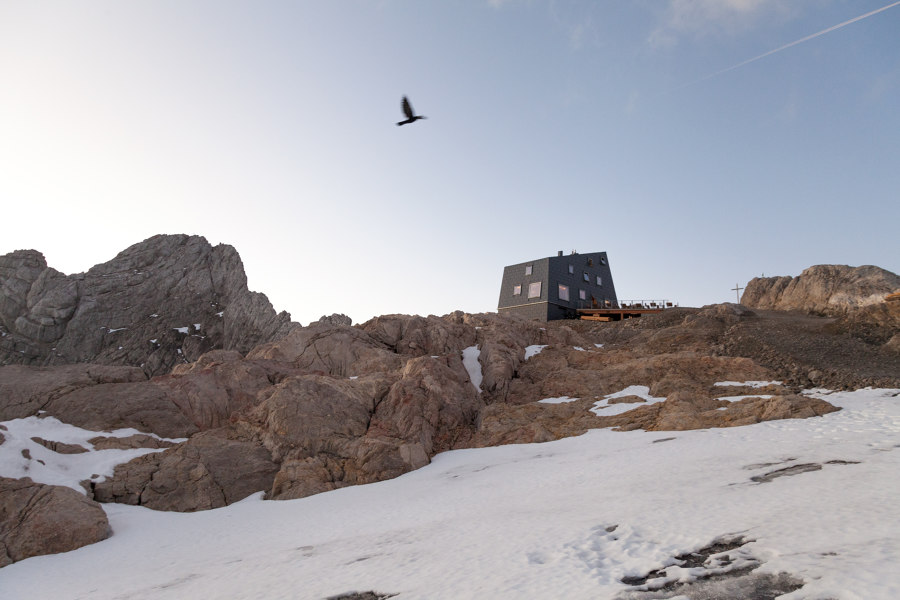
Photographe : Kasia Jackowska
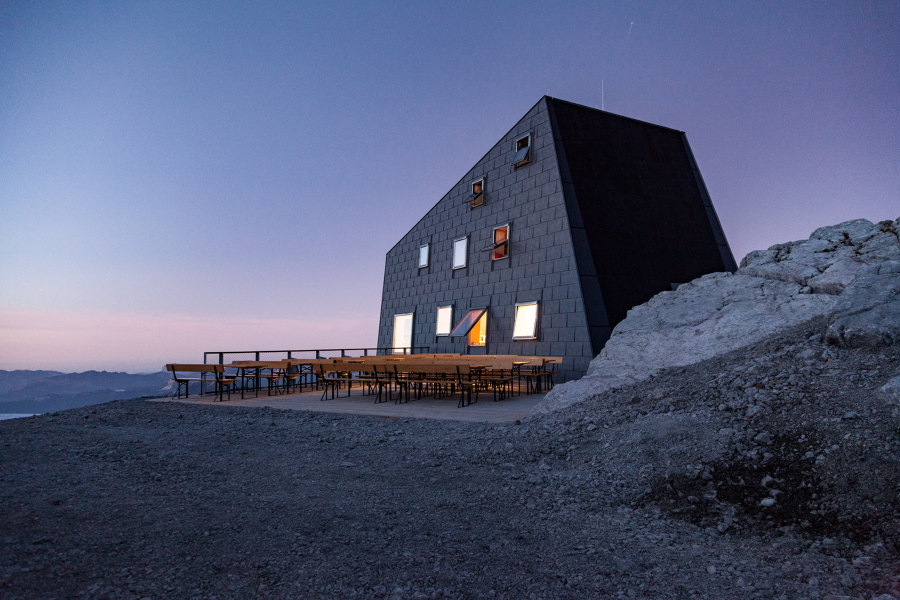
Photographe : Kasia Jackowska
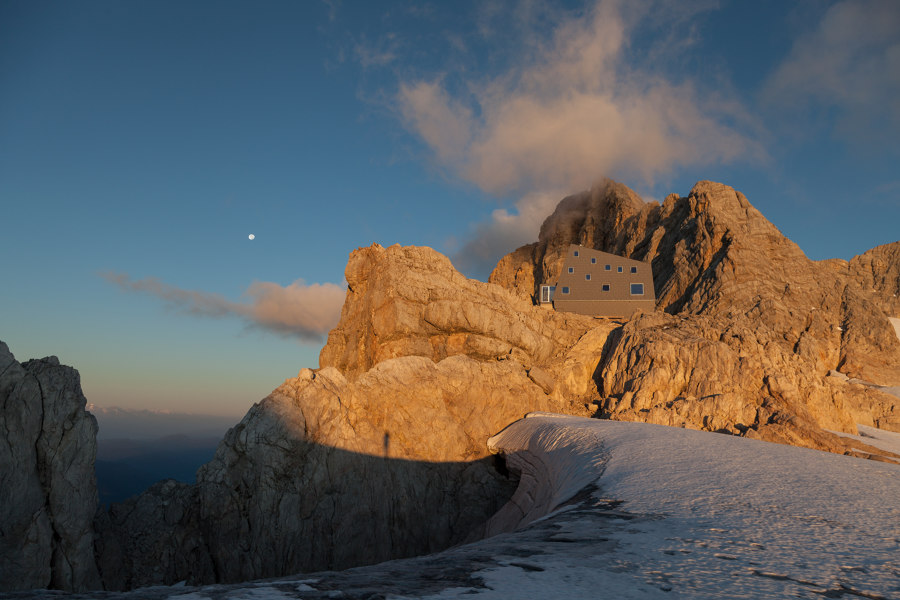
Photographe : Kasia Jackowska
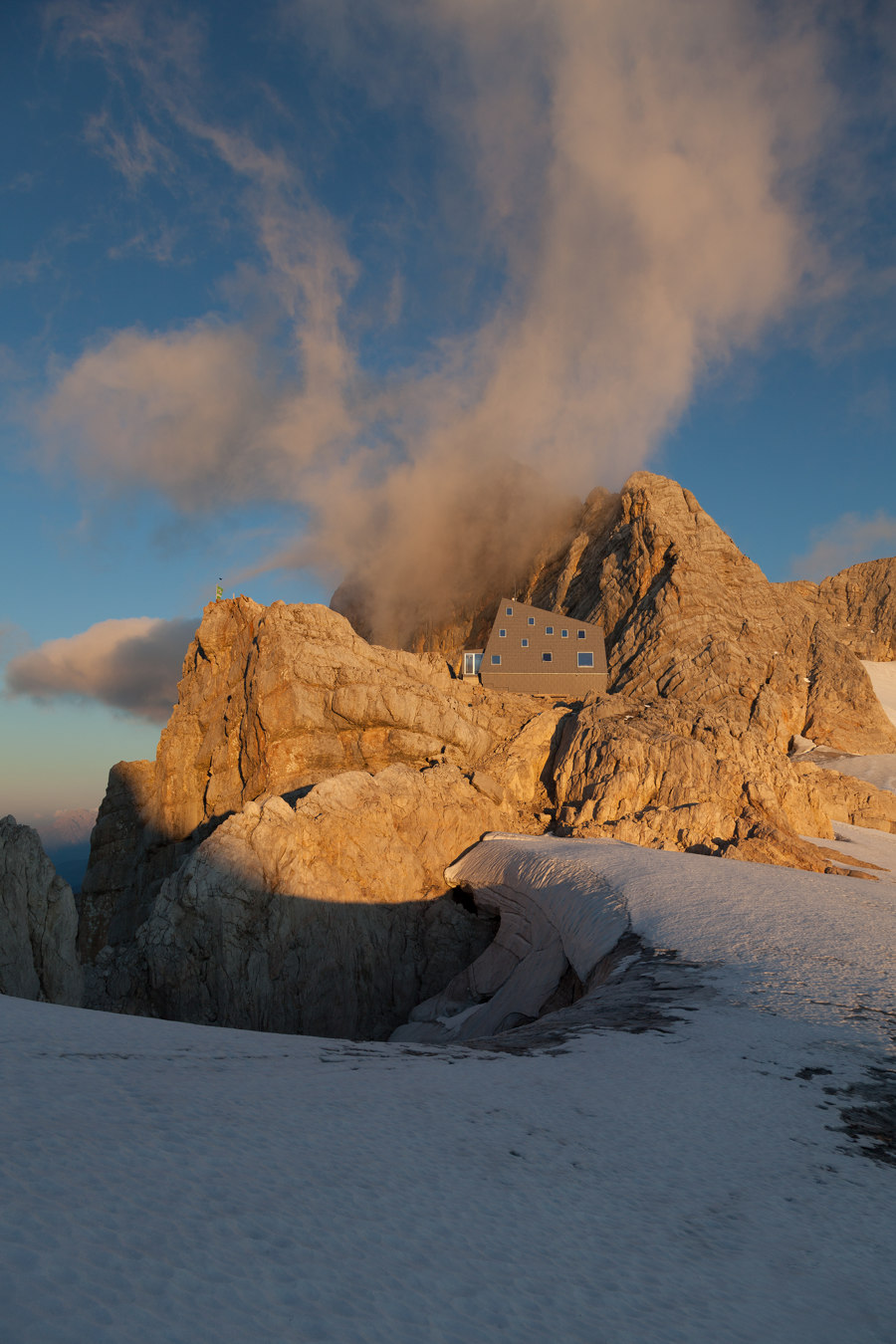
Photographe : Kasia Jackowska
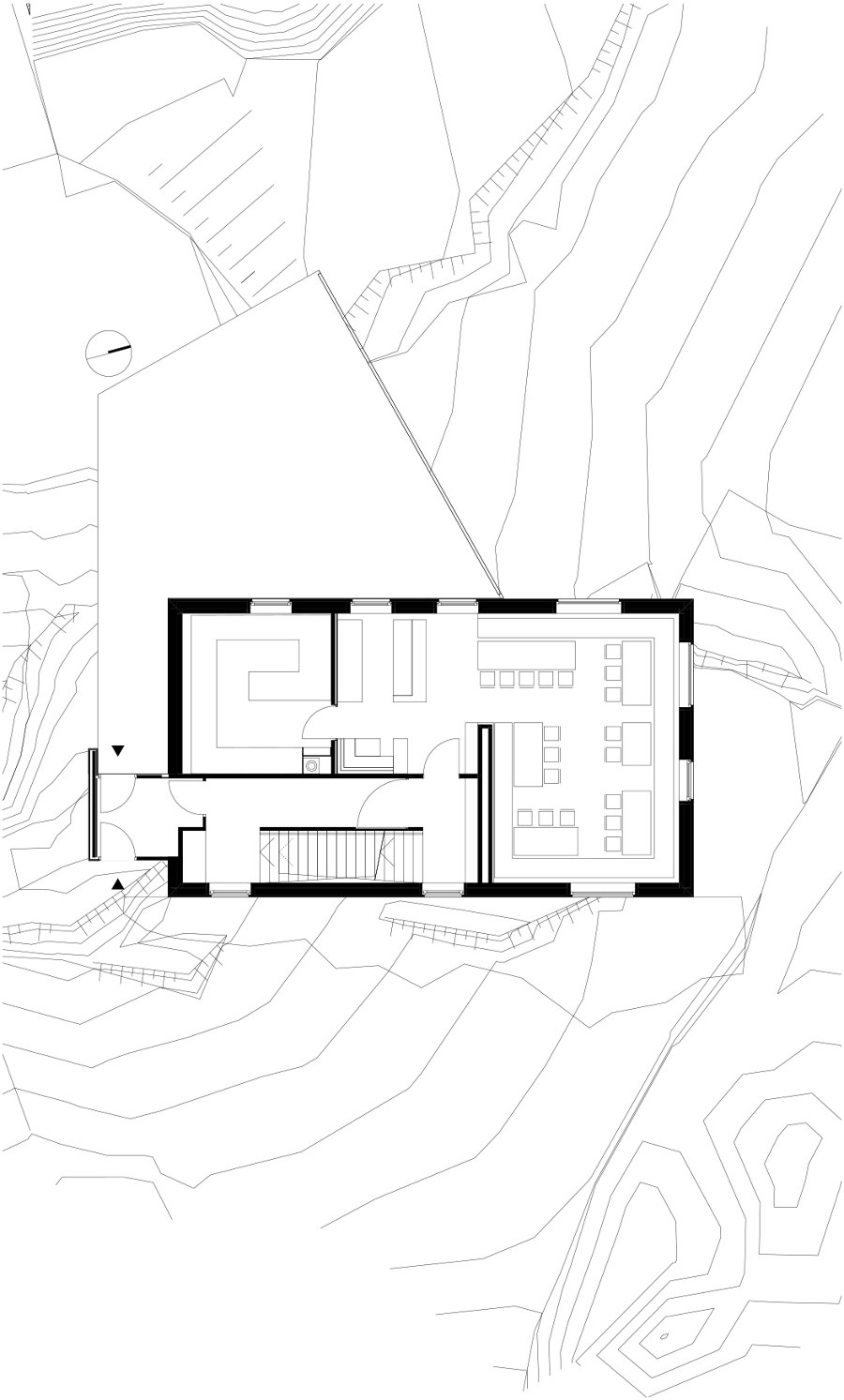
Photographe : Kasia Jackowska
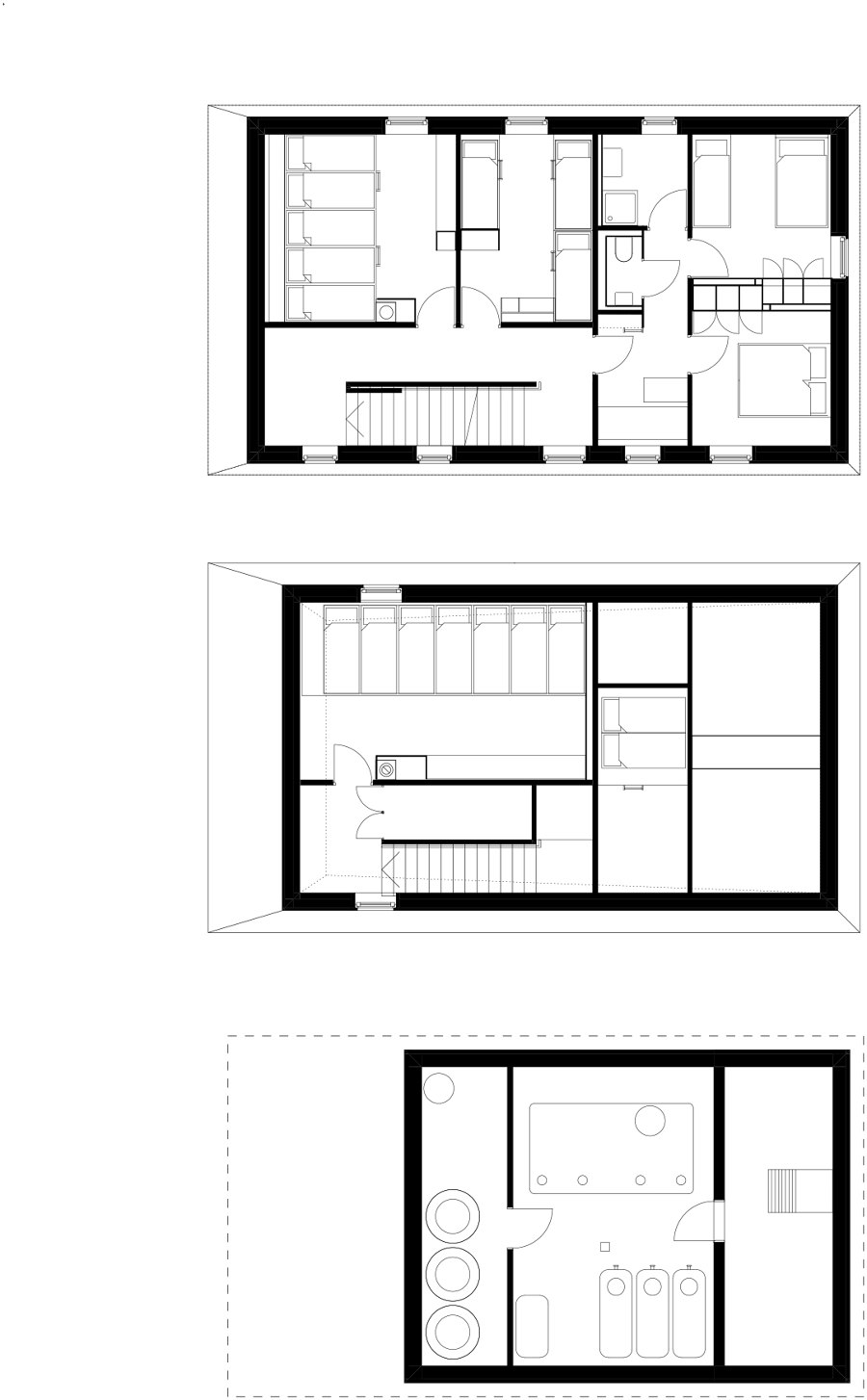
Photographe : Kasia Jackowska
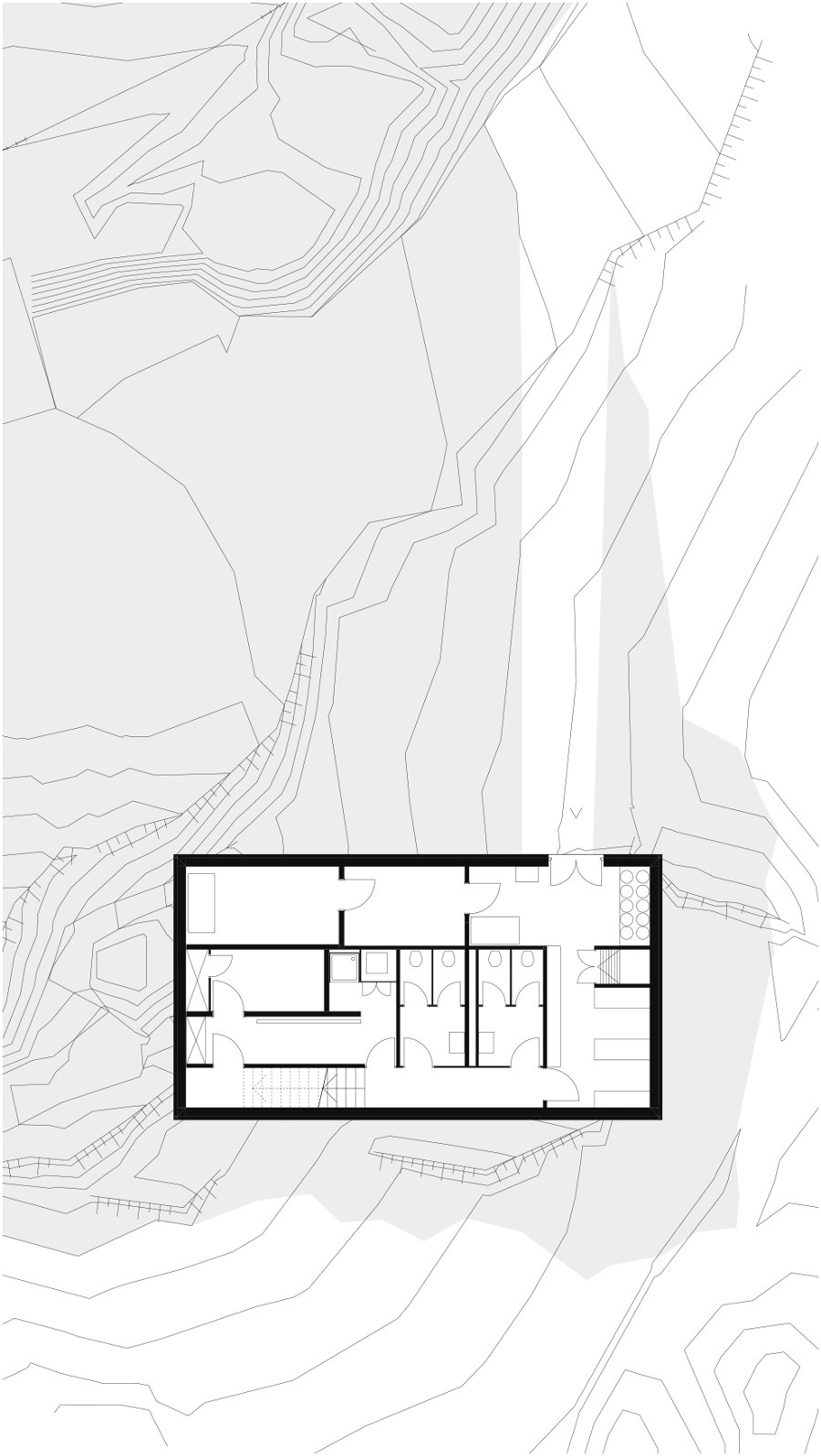
Photographe : Kasia Jackowska
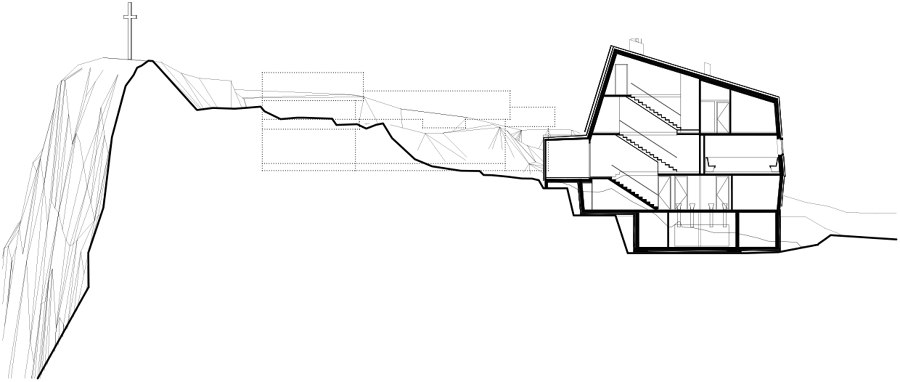
Photographe : Kasia Jackowska
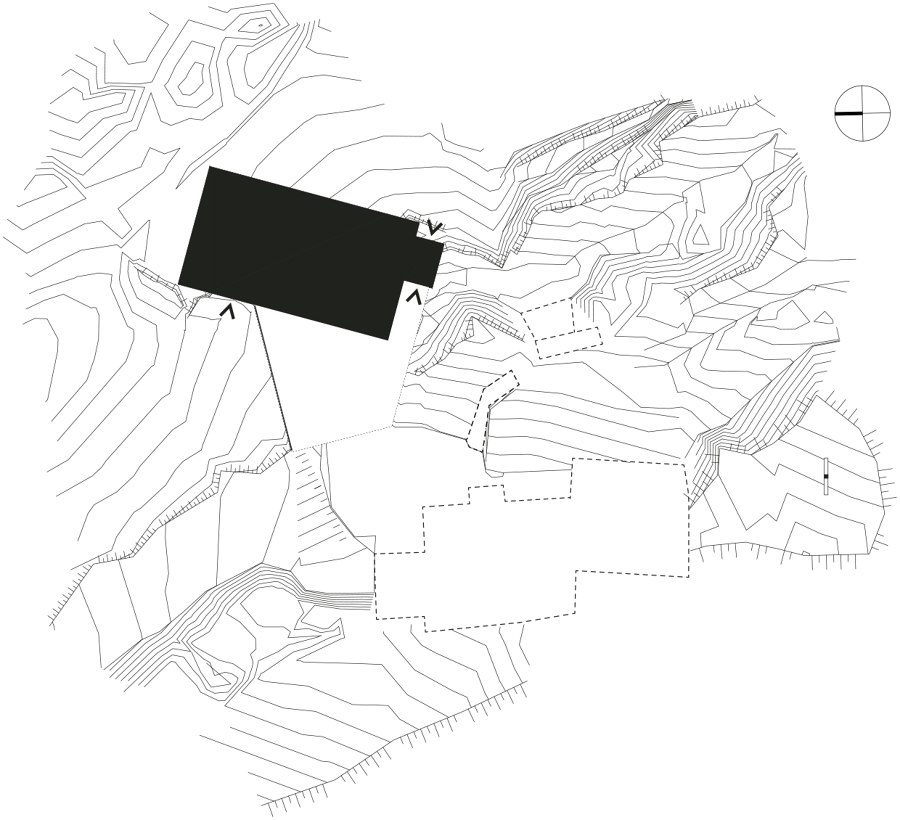
Photographe : Kasia Jackowska




















