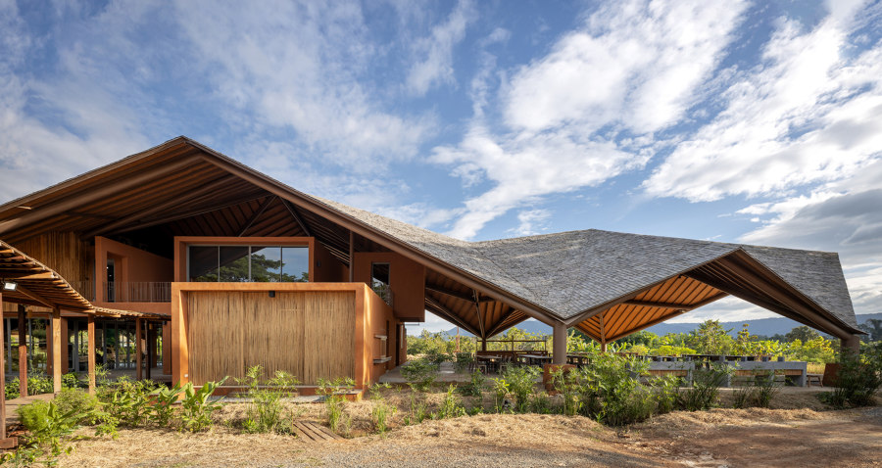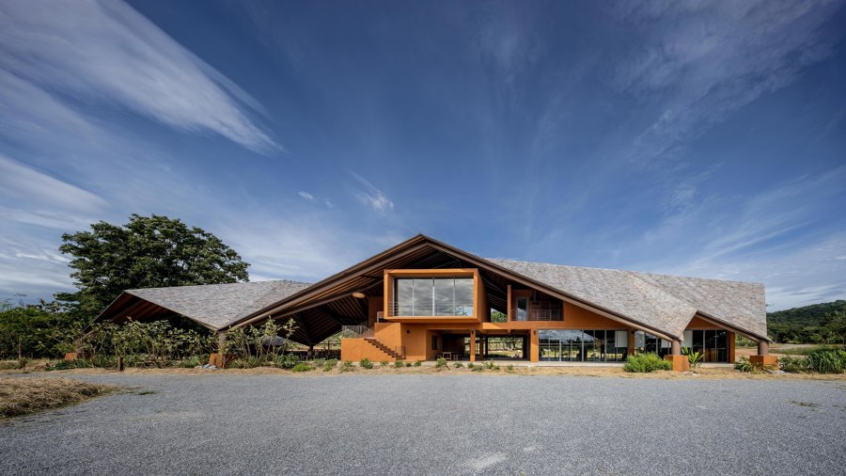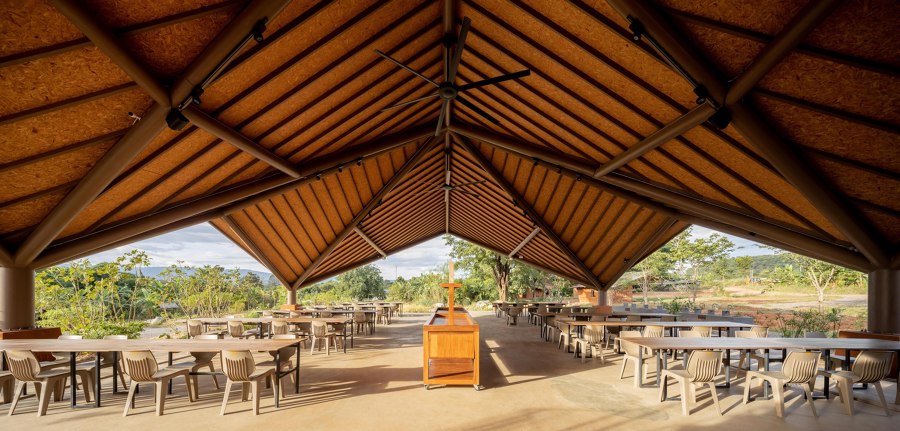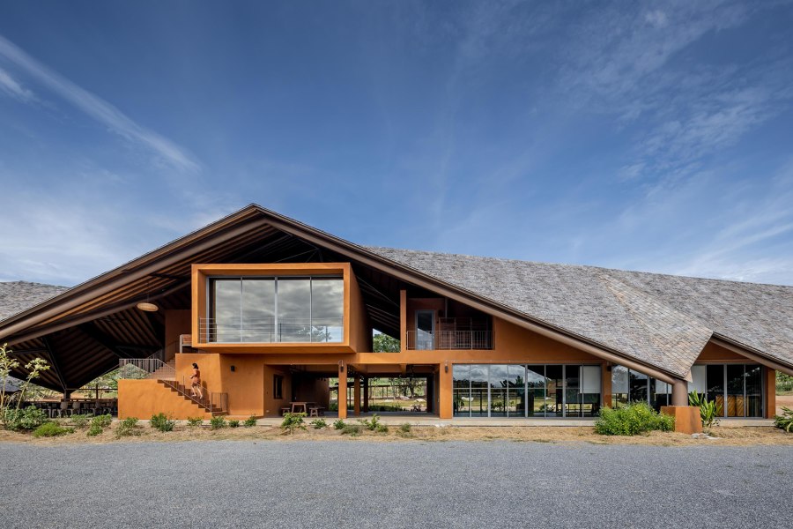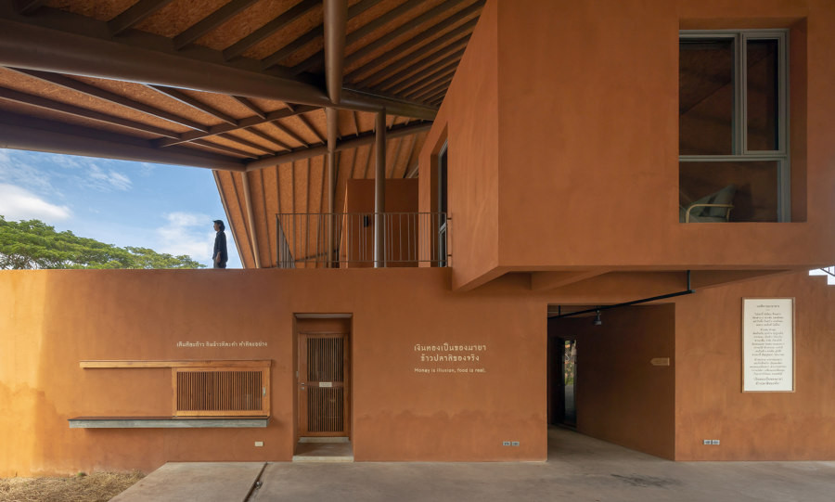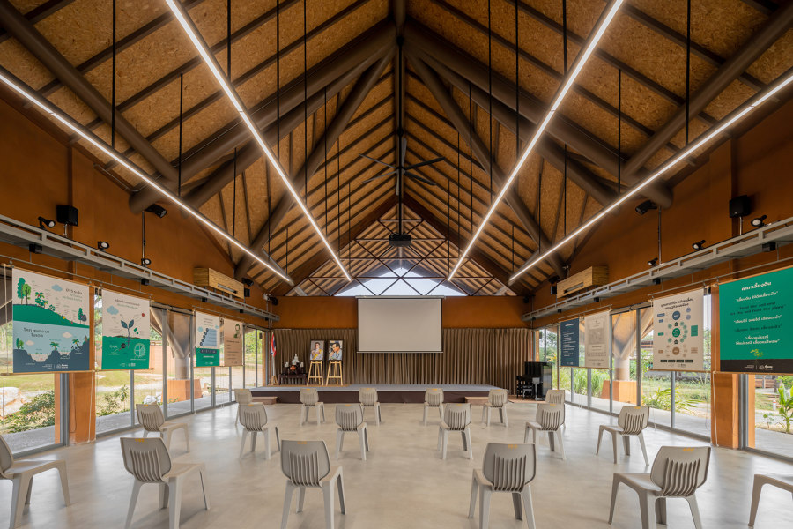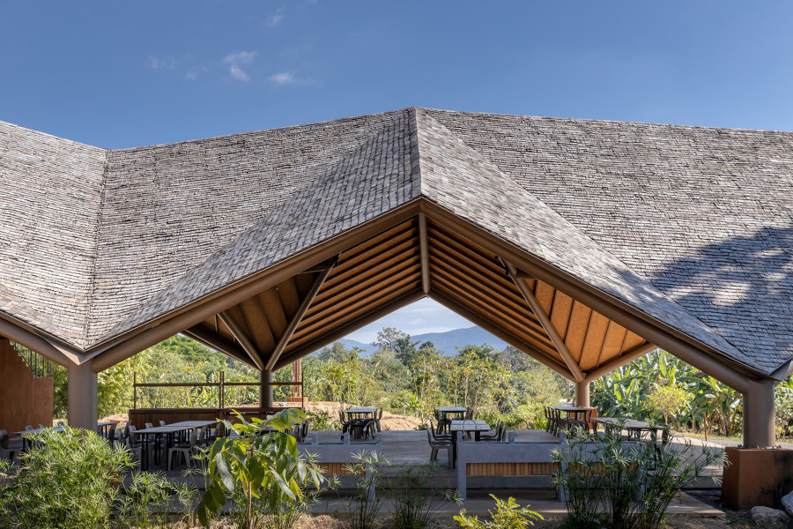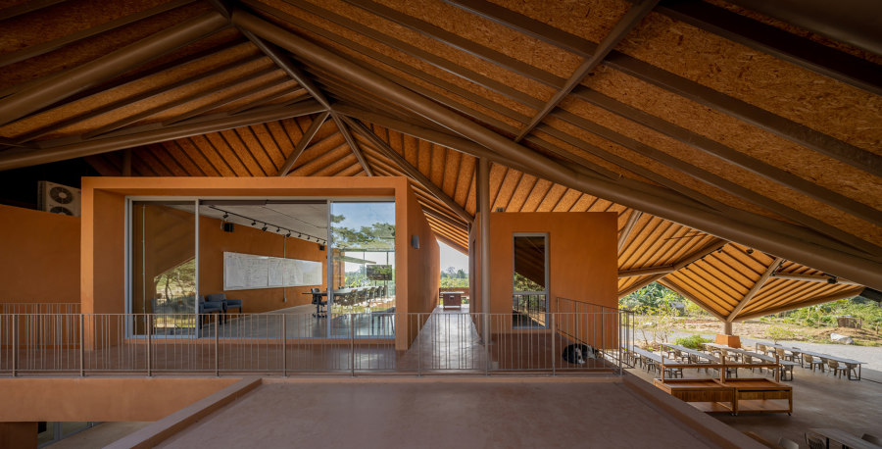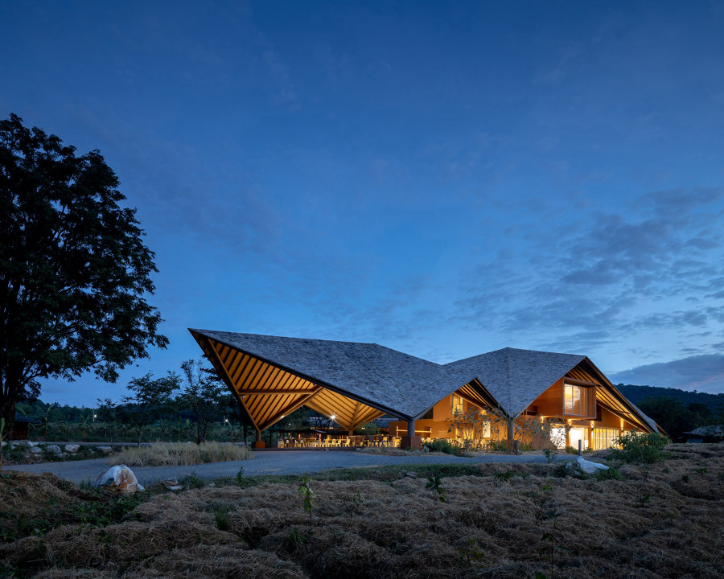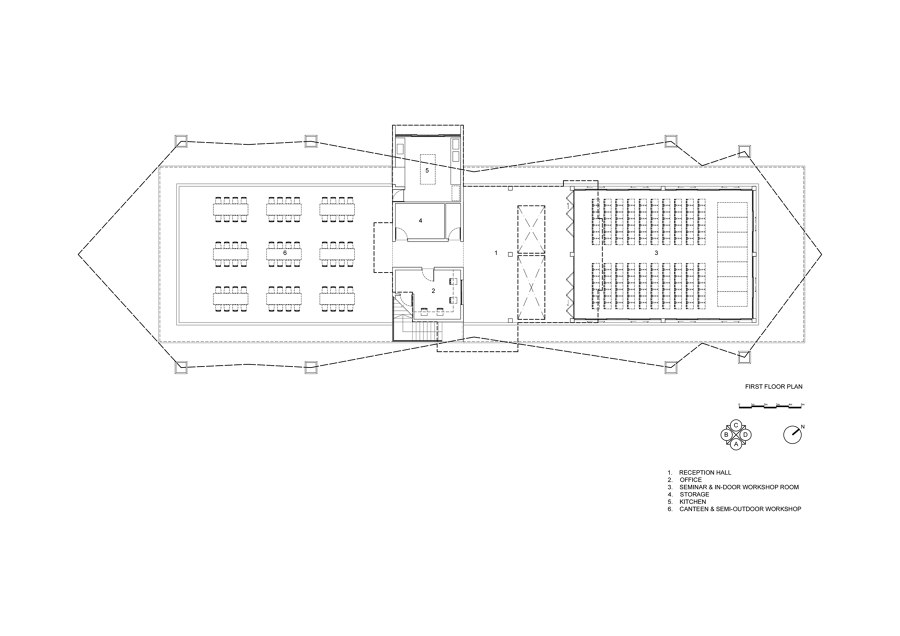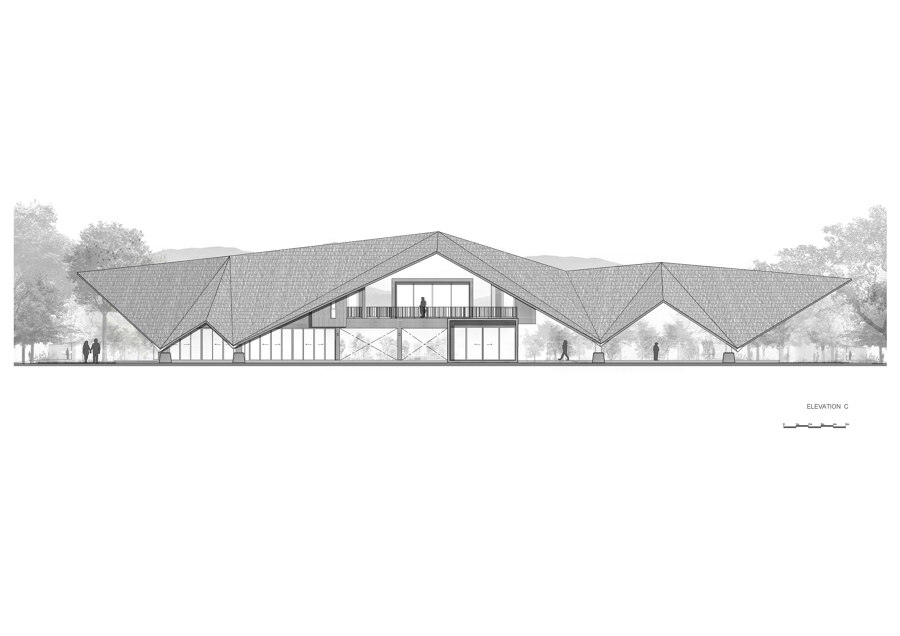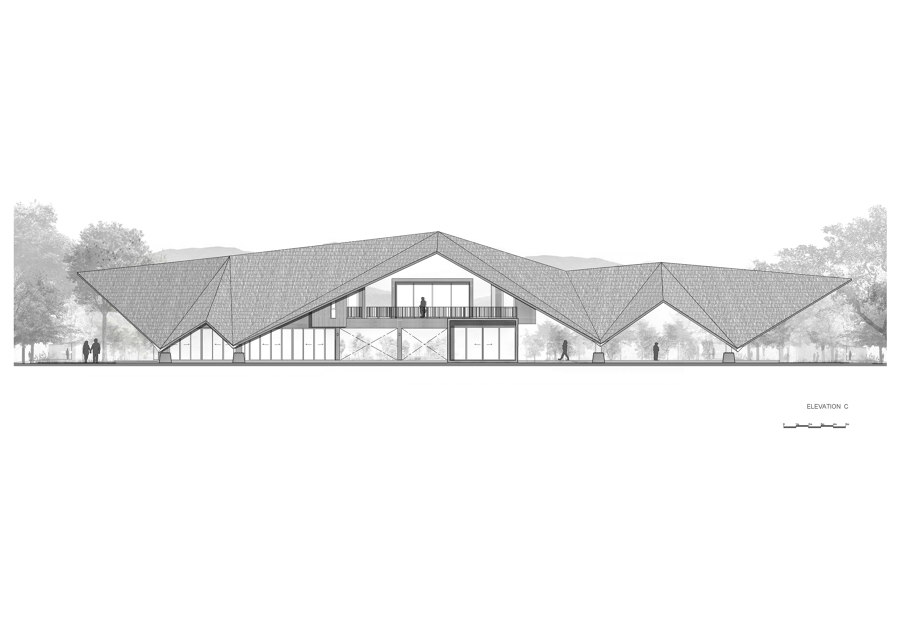Over the past decades, the world has encountered increasing challenges resulting from unprecedented rapid rates of technological advancements, increasing social and economic disparities, dangers from natural disasters, conflicting values and cultures, and more recently, life-threatening pandemics.
Amidst such national and global crisis, "Sufficiency Economic Philosophy" elaborated by His Majesty King Bhumibol Adulyadej in 1974 has gained recognition as the beacon of hope guiding the nation towards an Inclusive and Sustainable Growth Model. The philosophy is based on the conviction that sufficiency thinking will strengthen human capabilities with wisdom, morality, and immunities to cope with the unforeseeable changes and threats.
The project 'PANNAR Sufficiency Economic and Agriculture Learning Center' is established with the aim to inspire and disseminate the King's Sufficiency Economic Philosophy to the Thai people. The project is located in Nakhon-Ratchasima on 14 acres of land which had been transformed through the New Agriculture Model from arid and rocky deserted areas to rice fields, reservoirs, vegetable gardens, groves of fruit, and general usage trees, and areas for animal farming.
The main buildings in the project, The Activity Center, is a two-story building, designed to accommodate up to 100 people in a variety of functions. The first floor provides areas for the lobby (reception), rooms for seminars and workshops, a large canteen, and a kitchen. While the second floor contains offices and meeting spaces for staff, a control room, and facilities for invited trainers and resource persons.
In designing the buildings for the project, the architects were challenged to explore the essence of Sufficiency Economic Philosophy as related to architecture, especially whether the buildings must conform to traditional concepts of rural dwellings of bamboo huts or temporary shacks. After discussions with various stakeholders, the architects were able to demonstrate that local craftsmanship and local materials can become involved and transformed to create modern designs which are attractive, well suited for present-day ways of life, durable as well as achieving harmony with the environment.
The activity center is placed as the landmark among the vast agriculture fields, It is designed as a large and open Pavilion to facilitate flexible usage of functions with natural lights and natural ventilation. The expansive and prominent roof made from locally grown bamboos helps to collect and drain rainwater towards small canals surrounding the building and in turn, redirect the water to feed other areas of the land before reaching the natural reservoirs for usage during the drought season. The natural color of earthen walls, resulting from an experiment with local craftsmen's skills and local soil further enhance "sufficiency thinking and mindset" in adapting locally available materials and capabilities for modern usage.
The activity center reflects the belief that architecture is a living science that must transform and grow with the new development of technology in response to evolving human needs and behaviours.
Design team:
Vin Varavarn Architects
Interior Design: Vin Varavarn Architects
Contractor: Sutham Rattanadet of Construction team
