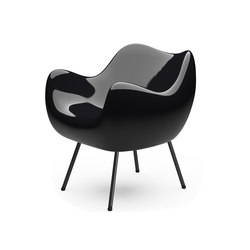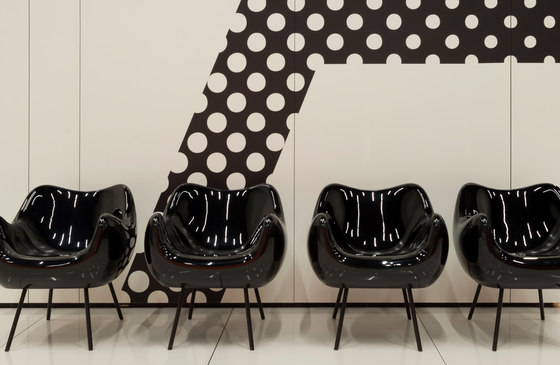
Photographe : Maciej Jeżyk
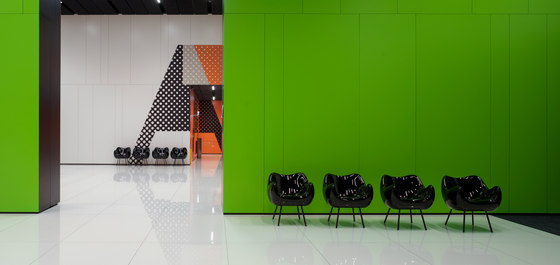
Photographe : Maciej Jeżyk
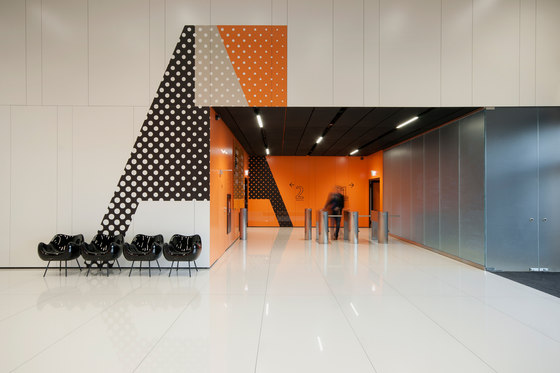
Photographe : Maciej Jeżyk
Kapelanka 42 is a modern and environment-friendly office complex with the total lease area of around 30 000 m2, allocated in two, eight-floors buildings that are set on a common, 3-storeys underground garage. Kapelanka 42 is next of buildings, created with the solicitude for the natural environment – from the very first project, through the building process, to the utilization. As the confirmation, the building is LEED Gold precertified. Design solutions relating to structures, elevations and building service systems have been based on energy-efficient, passive technologies, involving intelligent control systems. The modular arrangement of space enables individual adjustments to suit specific office needs of potential tenants. The office complex will also include a self-service restaurant, as well as approximately 20 surface and almost 400 underground parking places.
Skanska
architects: Medusa Group (Przemo Łukasik, Łukasz Zagała)
associate architects: Dawid Beil, Grzegorz Pietraszuk, Daria Cieślak, Hanna Szukalska, Rafał Dziedzic, Katarzyna Chobot, Dorota Pala, Łukasz Pieszka, Marcel Badetko, Konrad Basan, Michał Sokołowski
Kolektyf
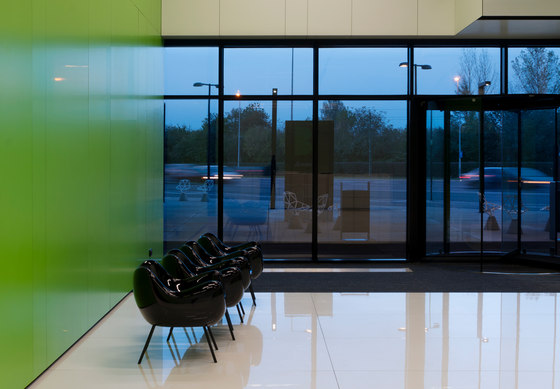
Photographe : Maciej Jeżyk
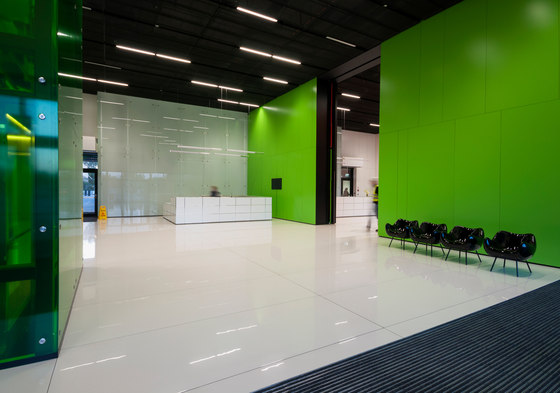
Photographe : Maciej Jeżyk
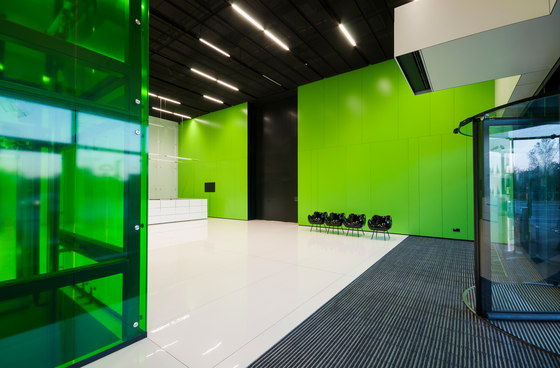
Photographe : Maciej Jeżyk
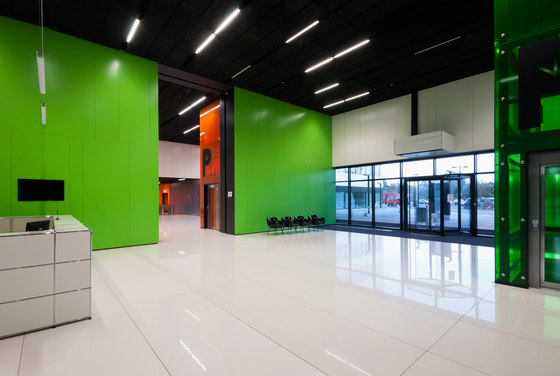
Photographe : Maciej Jeżyk
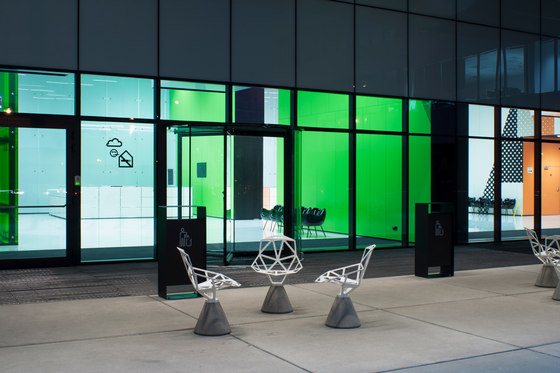
Photographe : Maciej Jeżyk
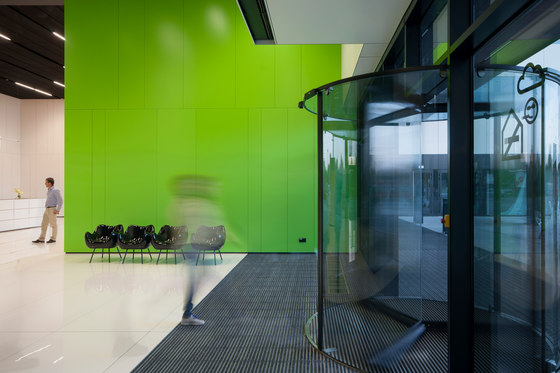
Photographe : Maciej Jeżyk


