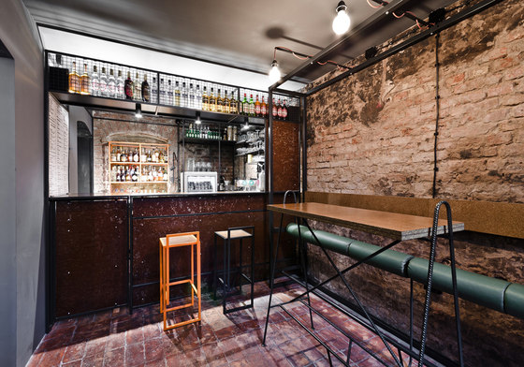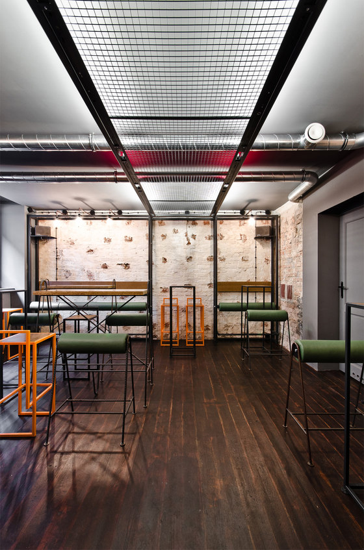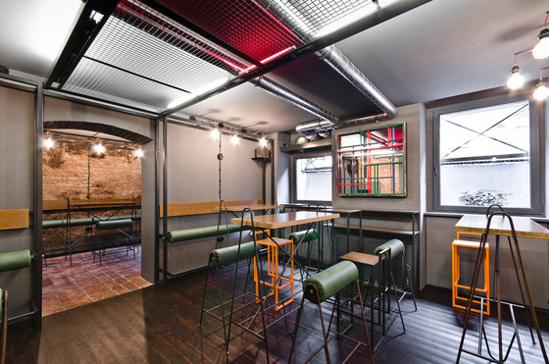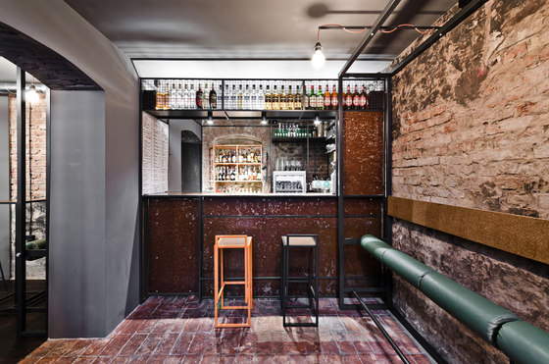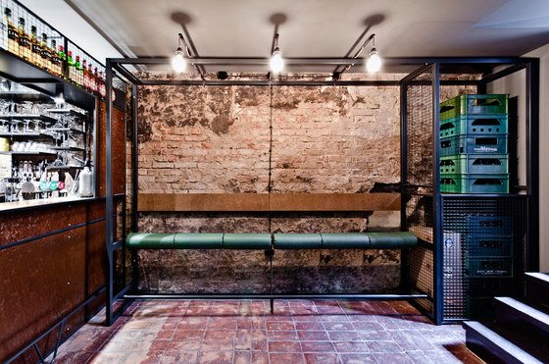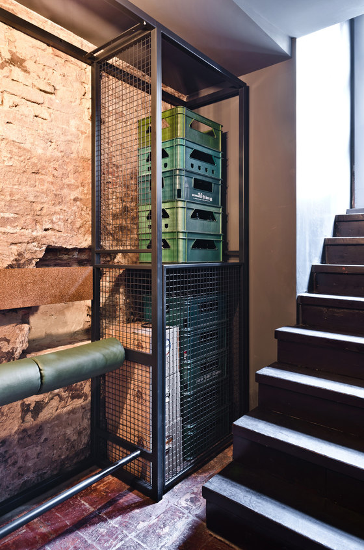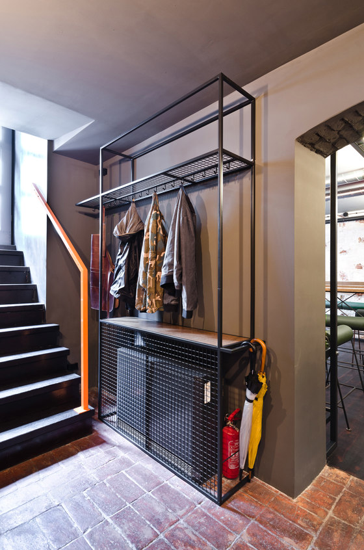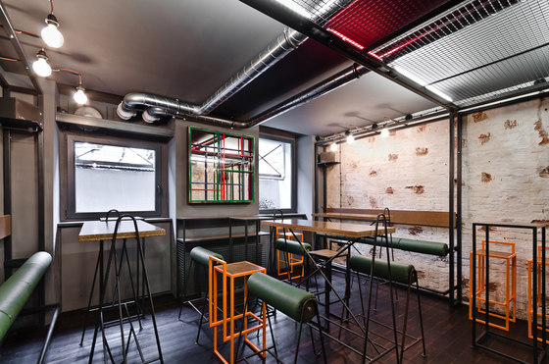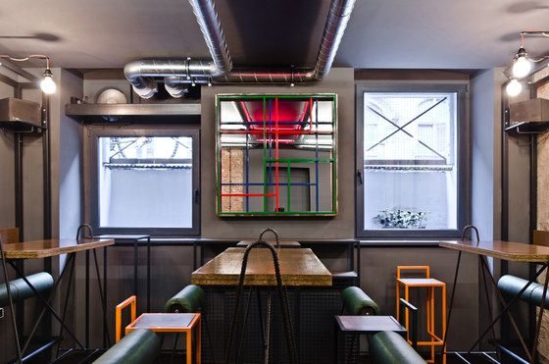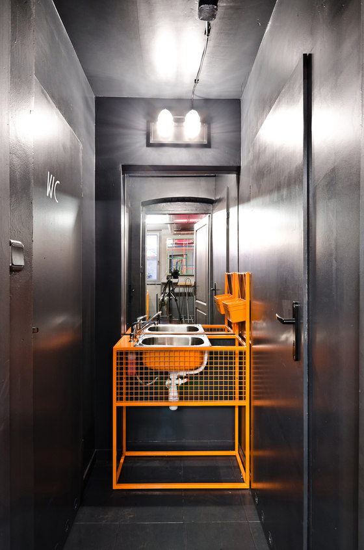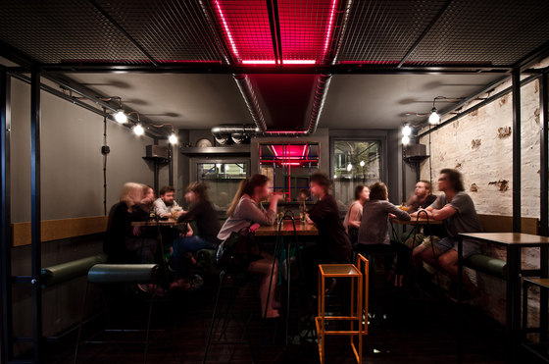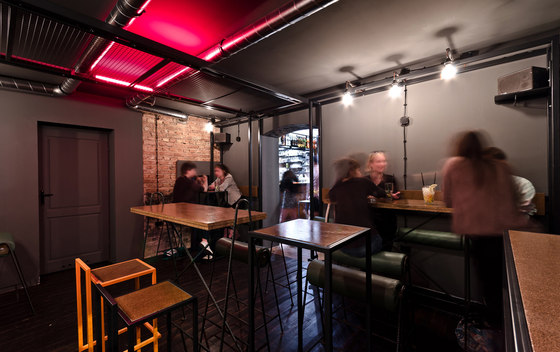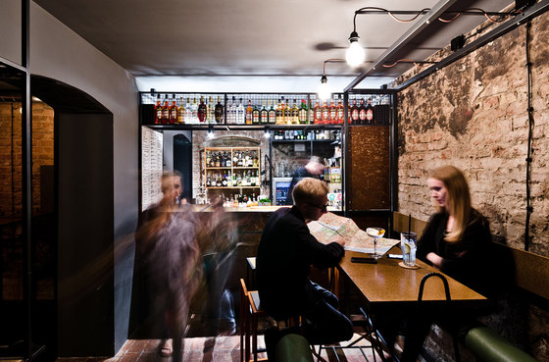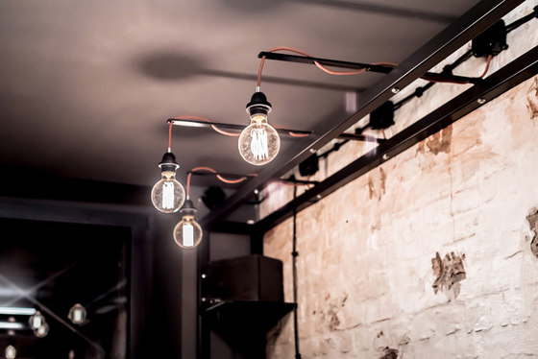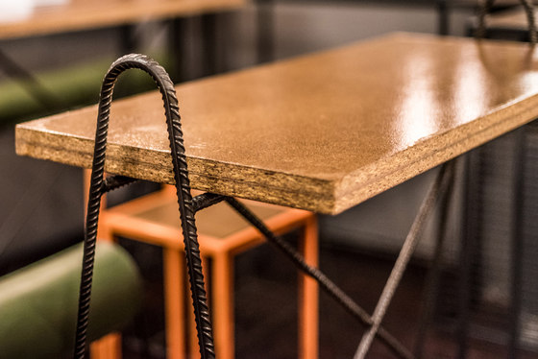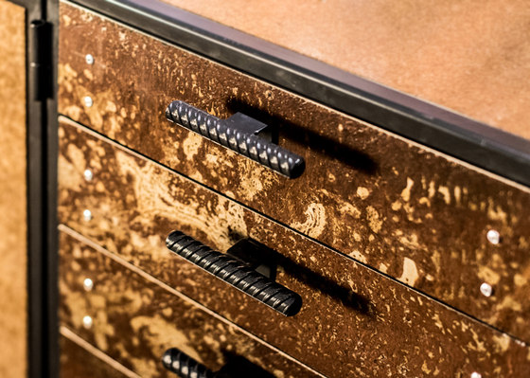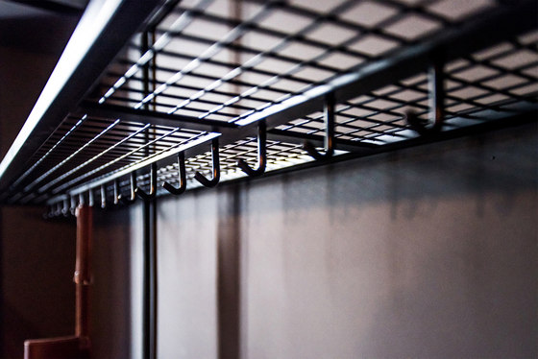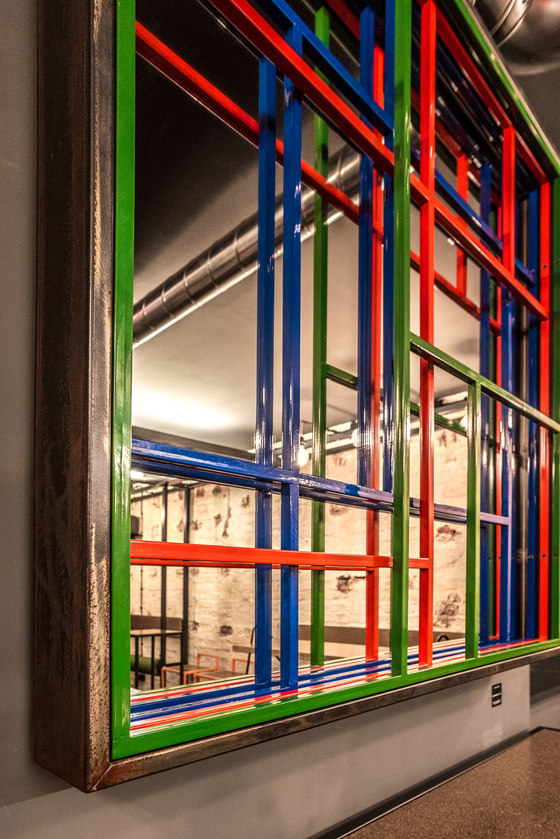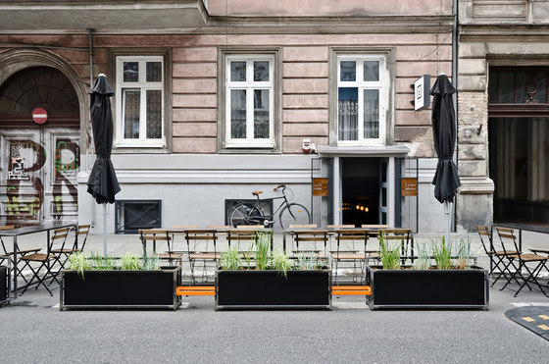Źródło.bar is the new whiskey bar on the map of Poznan. It's located in basement of a tenement house on Taczaka street - one of the most popular streets with restaurants and cafes in the city center. For the last few years this place was empty hence it was in a very bad condition. After cleaning it up, original brick walls and wooden-brick floors showed up.
Main idea was to preserve original look of the place with addition of the new, independent structure. Together with our investor, we decided that each element of this interior, including light and furniture, will be designed individually. We wanted to reduce use of ready-made products.
We placed three steel structures inside the bar – these are boxes holding all of the elements like seatings and lighting. None of the elements, except surface-mounted electrical installation, has been screwed into original walls. We used subtle, graphite colors with orange accents which do not compete with materials and intense brick color of the interior.
In the entrance room, opposite main door, there is first steel box – the bar. It was made of steel profiles and nets, rusted metal and raw MDF which covers bar tops. Despite it's a small space, bar has lots of place for storage and display of alocohol and bar equipment.
On the right side of entrance, there is located second steel structure - seating and storage for bottles. Seating, that we designed, is a roller with backrest made with eco-leather. We did many tests with upholsterer before we received properly tough but comfortable furniture. To upper parts of this frame, steel flats were srewed. They hold bulbs illuminating the interior.
In the second room, there is the largest construction – frame with seats conntected together by steel „bridge” with net and lights. „Bridge” is placed on the line of former door, it highlights the transition between rooms. The idea of rollers attached to frames has generated lots of place. In this room, there is a mirror that we also designed, which creates a spatial structure and is the only one object that stands out with intense colors.
Further details that we designed are covers for radiators ( one works as a hanger and the second one as a top / table) and cupboard under the sink.
Bar was completed with two sets of furniture : bar stools with tables and trestle seats and tables made of rebar.
During summer, some of parking spaces of Taczaka street are turned into cafes gardens. We wanted garden of Źródło.bar to be an announcement of its interior, thats why tables and plant pots were also designed individually.
On the facade of the building, we designed grilles for doors and windows with characteristic logo of Źródło.bar.
Adam Wiercinski Architekt
