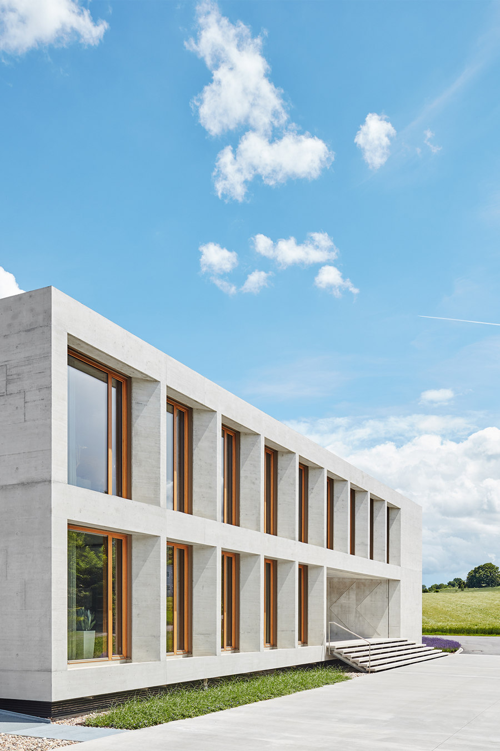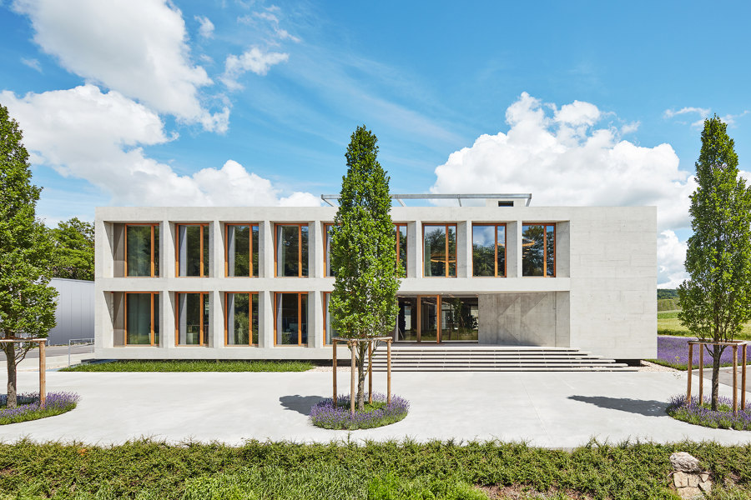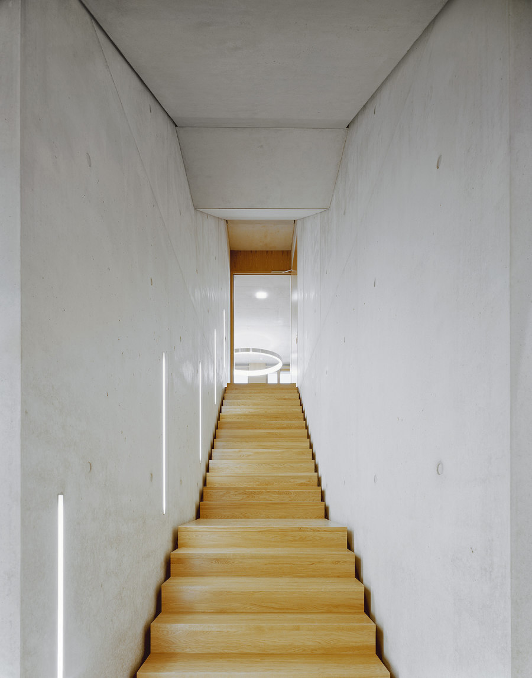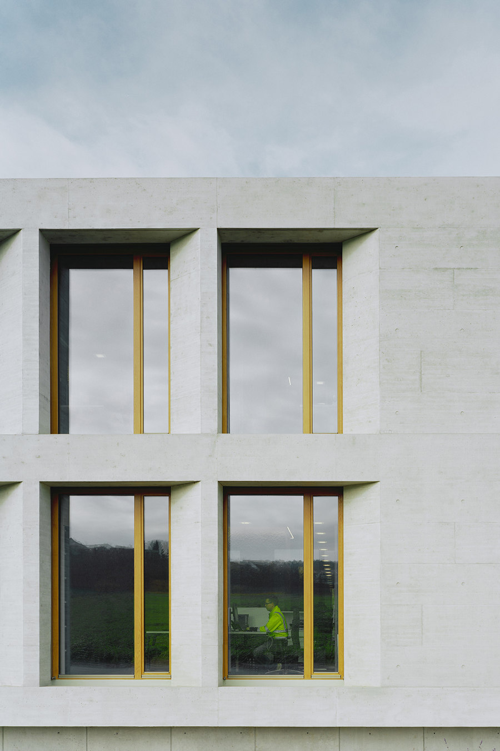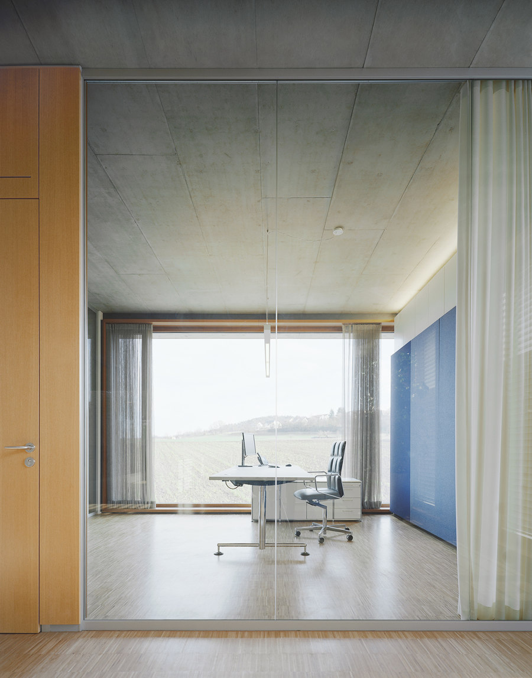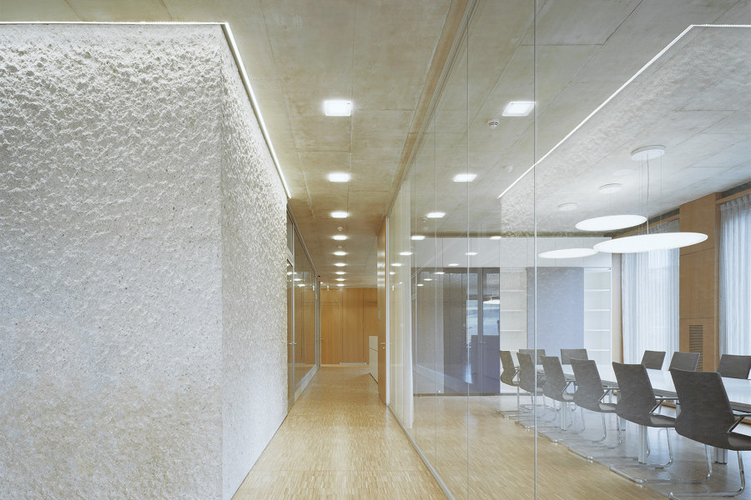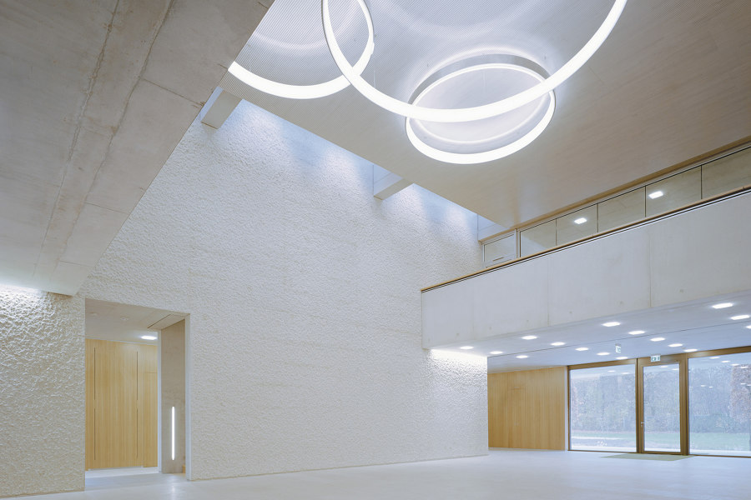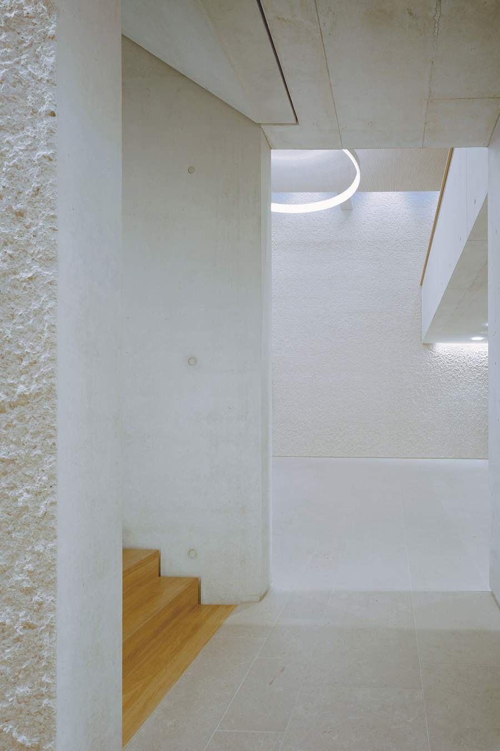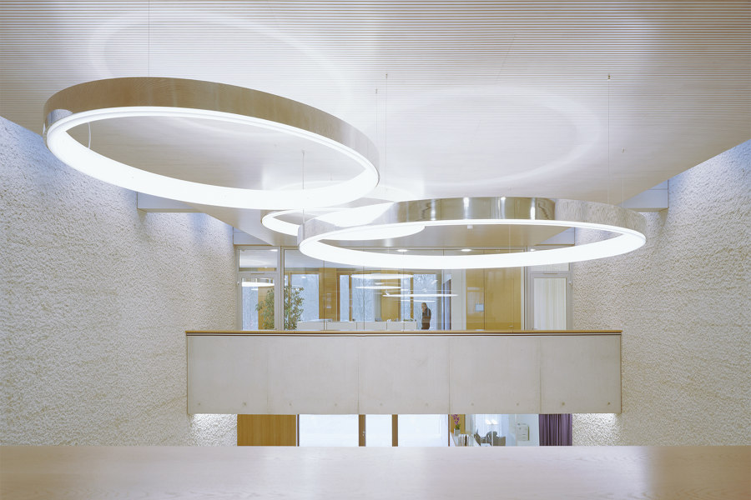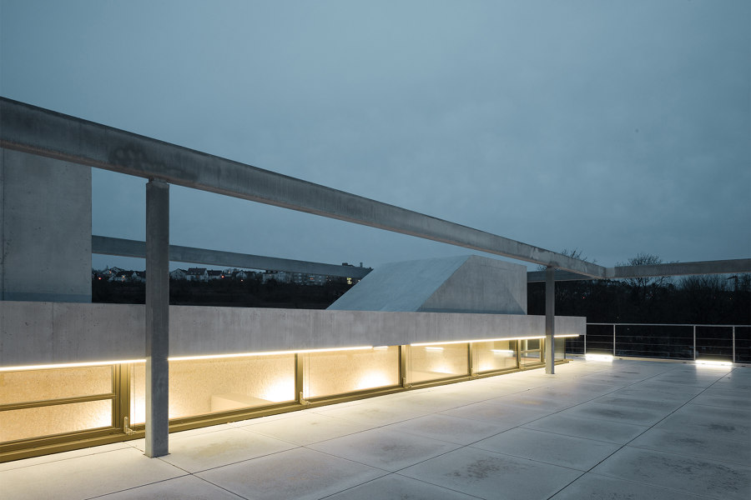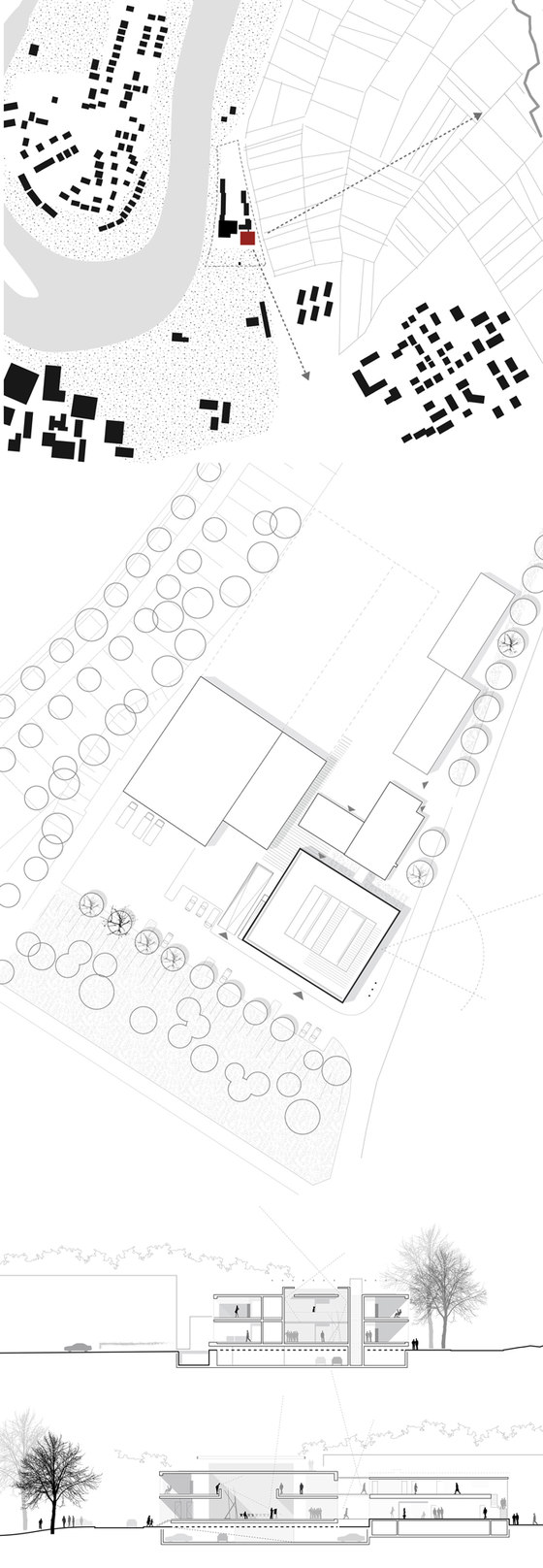The Karl Köhler GmbH headquarters are located at the edge of the town of Besigheim, enframed by the Neckar river and fields that provide an unobstructed view towards the close-by stone gardens popular among hikers. These clearly defined landscape boundaries are in contrast to the heterogeneity of the company premises with their halls, the existing small administrative building and the material stocks which do not form a characteristic impression. Hence, the new building was not only to create the necessary additional space, but also to serve as the “calling card” of this construction company, and to embody and communicate its philosophy.
The pavilion-style new building – a sharp-edged fair-faced concrete cube – is characterised by its position, a clear language of forms, and its reduced materiality. Already from afar it defines the overall impression, and with its staged entrance breaking the rhythm of the facade, it creates an unequivocal access situation. A central two-storey atrium constitutes the spatial centrepiece. It forms the core of the new building and the new centre of the entire premises. Here, events, training sessions and exhibitions take place, and the atrium is also a meeting point for the company staff, promoting communication and not least the team spirit.
Two interior armoured concrete cores constitute the infrastructural and static basis. These cores are complemented by external armoured concrete supports and slabs. This construction principle allows for completely doing away with supporting pillars in the interior of the building, thus providing for multi-functional use and a great degree of openness and transparency. The character of the building is created by this spatial concept, but also by reducing the materials used to concrete, natural stone and wood, crafted with perfect workmanship down to the last detail. Sharp edges and exceedingly small tolerances characterise the precise appearance of the facade.
Great importance was attached to the spatial quality and the well-balanced materialisation of the building, just like to furnishings and usage going as easy on resources and the environment as possible. Via a surface geothermic facility, the rooms get regenerative energy, thus undercutting the required EnEV value by 20%. Temperature control takes place via an active ceiling close to the surface as a fair-faced concrete ceiling featuring single-room controls, as well as via mechanical ventilation.
Wittfoht Architekten
