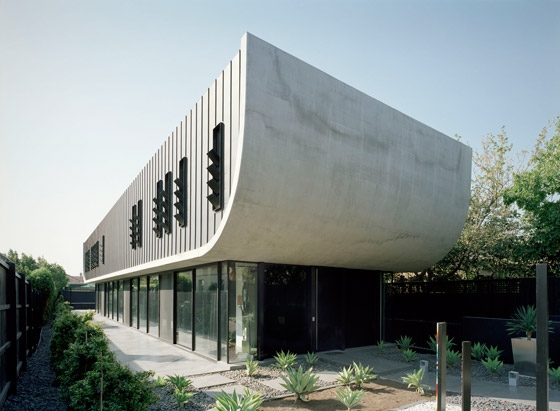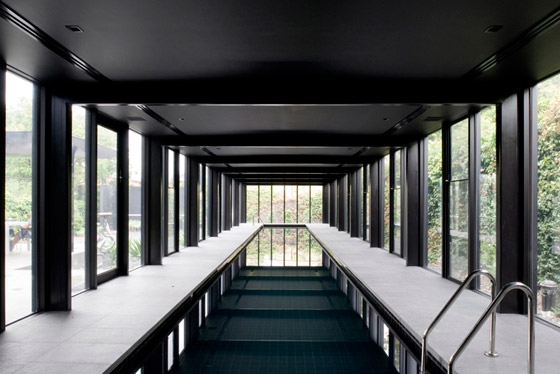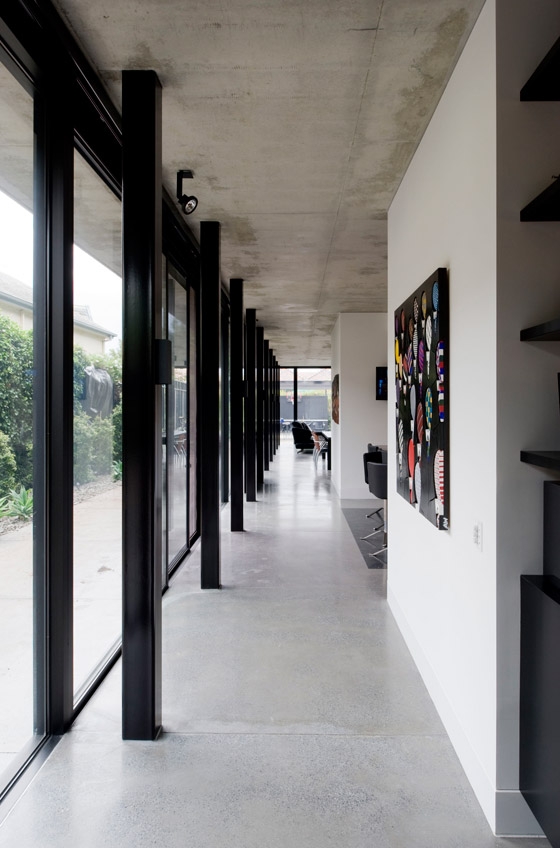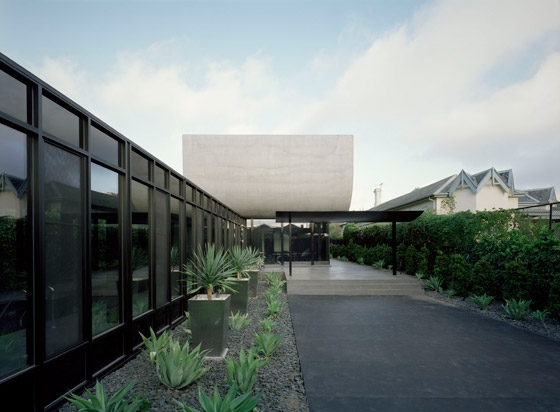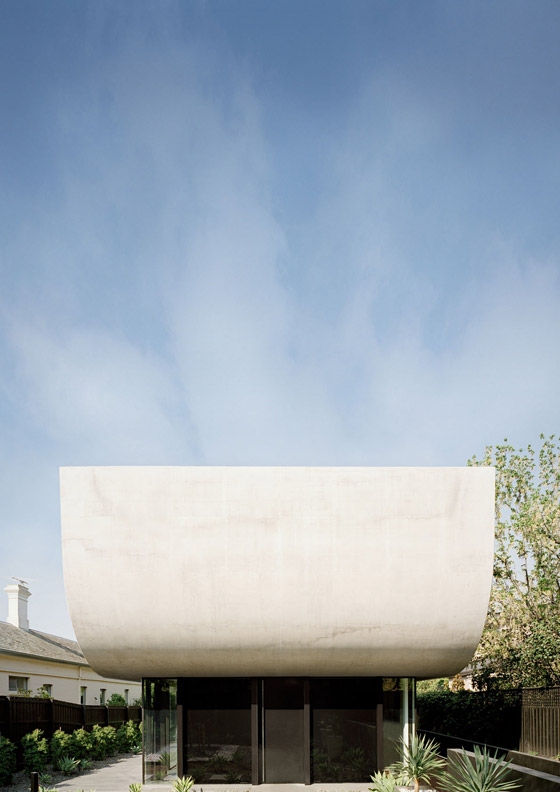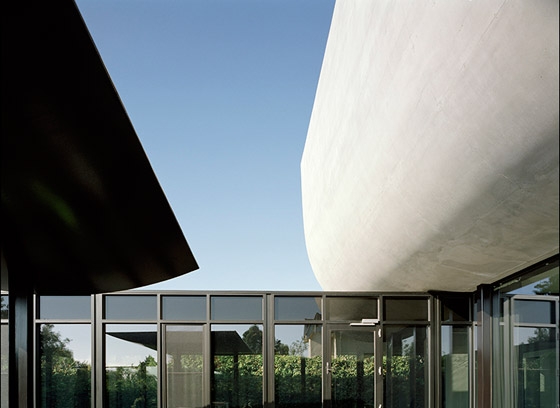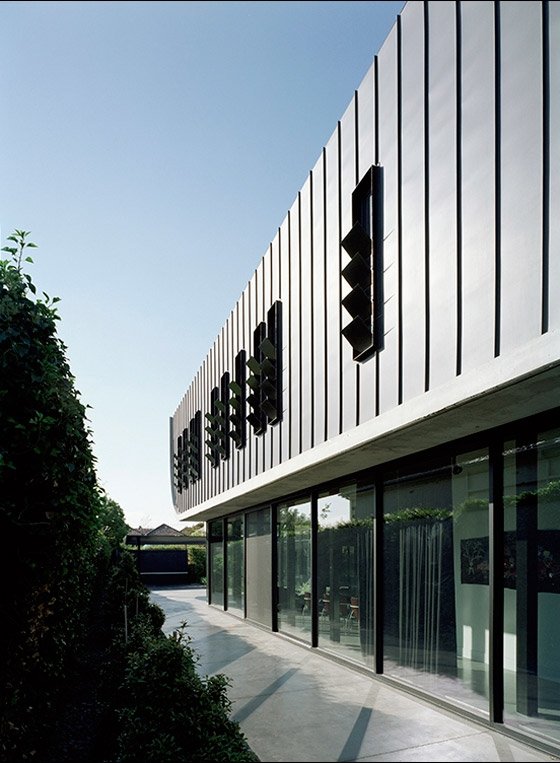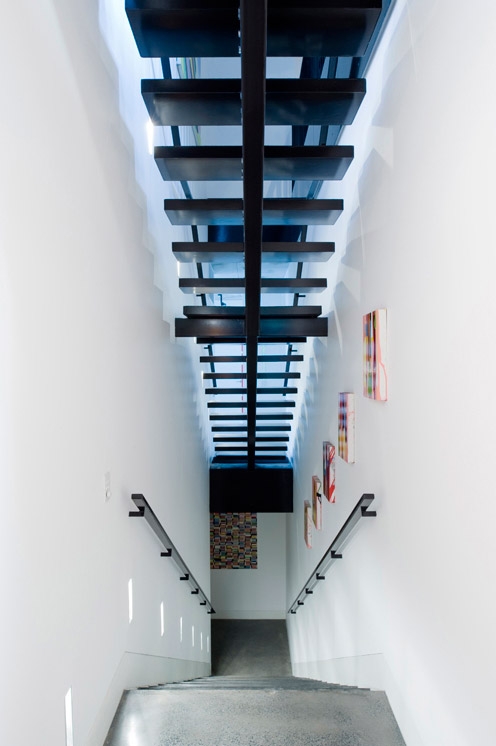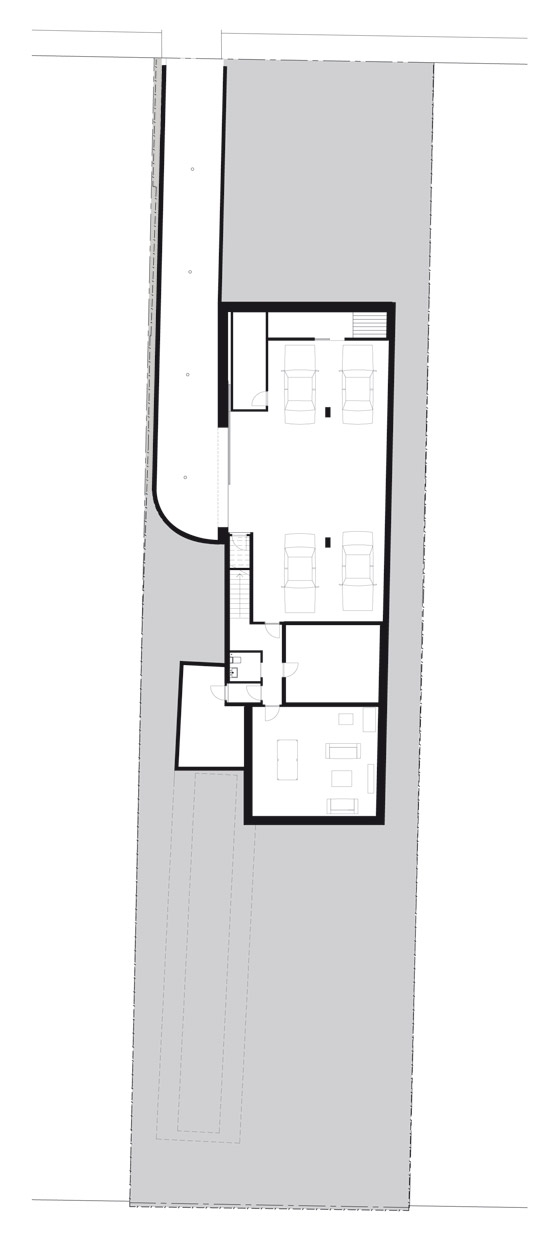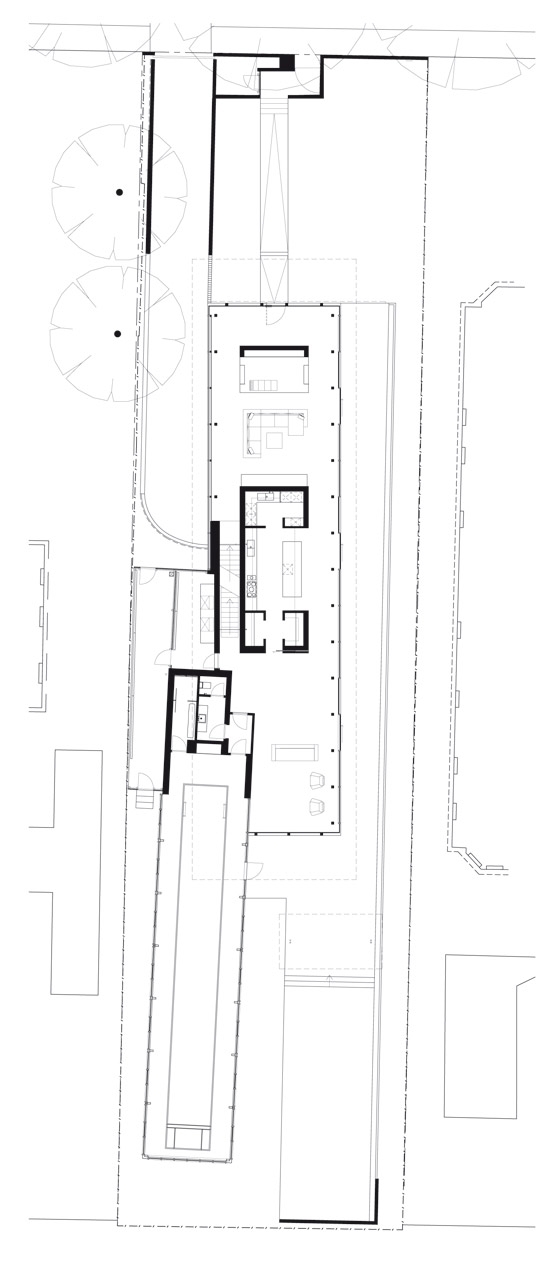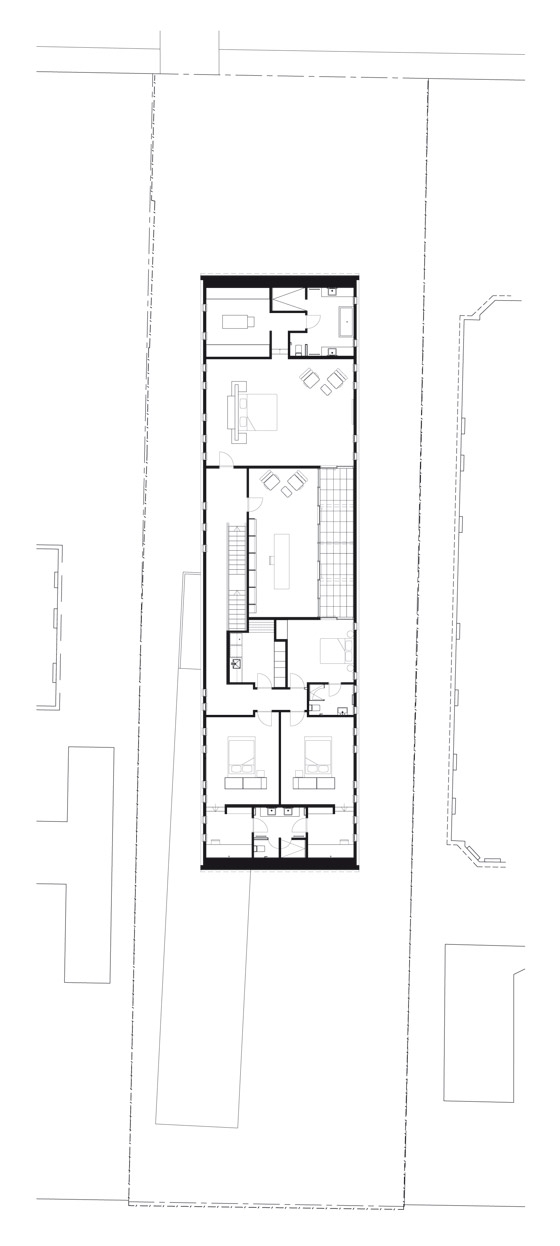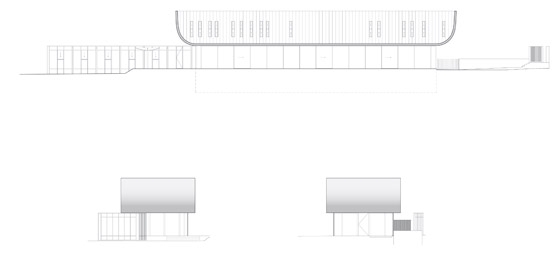Hawthorn House is designed as a free standing pavilion of classical proportions, symmetrically arranged. The intention was to create a private family home of quality design and enduring style. This has been achieved through careful and considerate composition and siting, and a restricted material palette.
The house is composed of clearly identifiable three-dimensional volumes that extend from the exterior through to the interior; each volume expresses and houses a separate primary function. Together the volumes are sited on a concrete plinth which grounds and articulates the building in its setting.
The principal volume is the concrete upper level which encases the bedrooms and appears to be floating over a glazed ground level; its underbelly is exposed to the spaces below. The side walls are clad in black zinc as a means of ‘silhouetting’ the form against the back drop of its neighbours.
The ground floor level houses the living spaces. In contrast to the suspended shell it is a glass pavilion that gives the upper level its identity and proudly supports it to be viewed from the street. The ground level transparency ensures the living areas are open to the surrounding landscape but remain protected from harsh weather by the cantilevered floor over. Walls on this level are located away from the perimeter envelope and service areas, such as the kitchen, are located within a central pod. This further enhances the reading and integrity of the pavilion in the tradition of Mies van der Rohe.
The structural columns that support the mass of the upper level are offset from the glazing line to emphasize the weightlessness of the principal concrete form, at the same time creating an internal colonnade that visually draws the occupants through the circulation spaces.
The third glazed volume encloses the indoor pool, and slips beneath the suspended concrete shell of the first floor. This form is further articulated and differentiated by an expressed steel portal frame. The length of the pool is amplified by the low ceiling and the surrounding ivy garden walls.
Concrete was chosen as the predominate structural and expressed material to create a greater thermal mass and to allow the building to store energy over a longer period of time. The ground level windows are double glazed insulated units with a selected performance glass. The selected materials and construction type produce a quality building with outstanding longevity both in design, durability and energy efficiency.
The principal street elevation provides a neutral façade with little embellishment. The upper level appears as a sculptural shell that encases and protects its inhabitants. The material palette of glass, concrete and zinc were selected to reinforce the pared back composition and lessen the overall perception of the building mass.
Hawthorn House does not mimic historical styles found elsewhere in the surrounding context; rather it is a contemporary design that reinforces the streetscape by providing a robust and assertive presence.
• Double glazing throughout ground floor, including pool pavilion
• First floor glazing is low-e coated
• Rainwater tank used to irrigate garden
• Instantaneous hot water
• Expressed concrete store and release energy over a longer period of time
