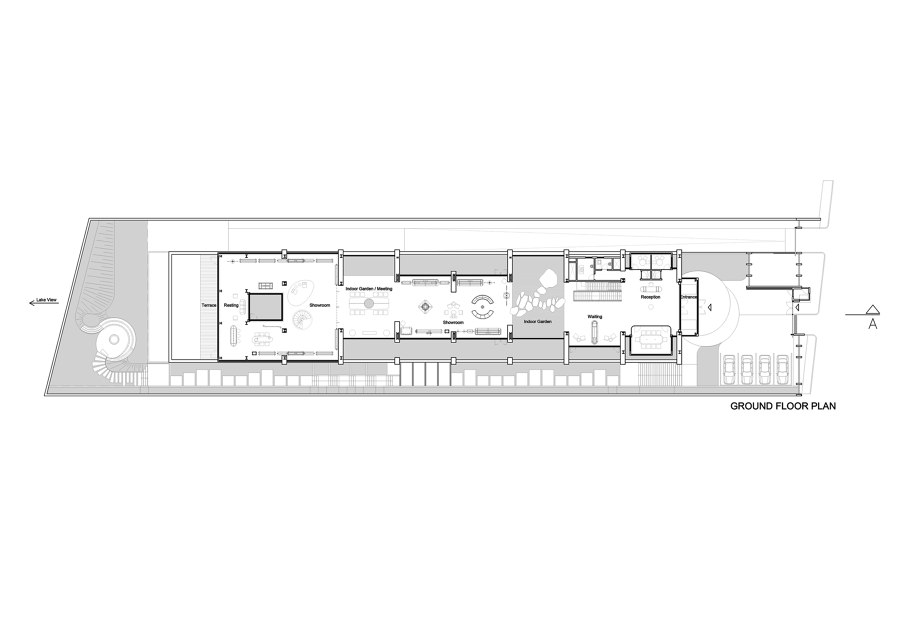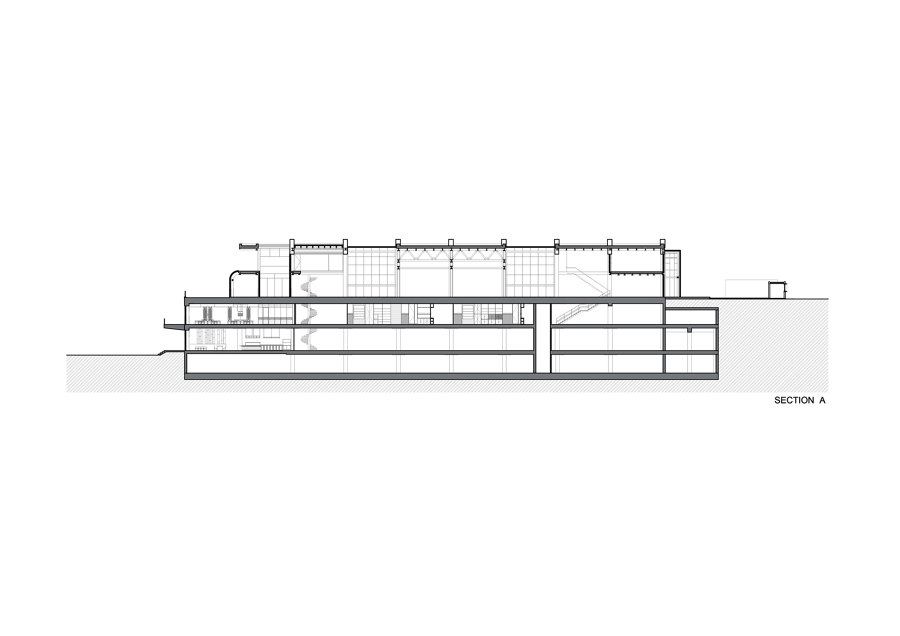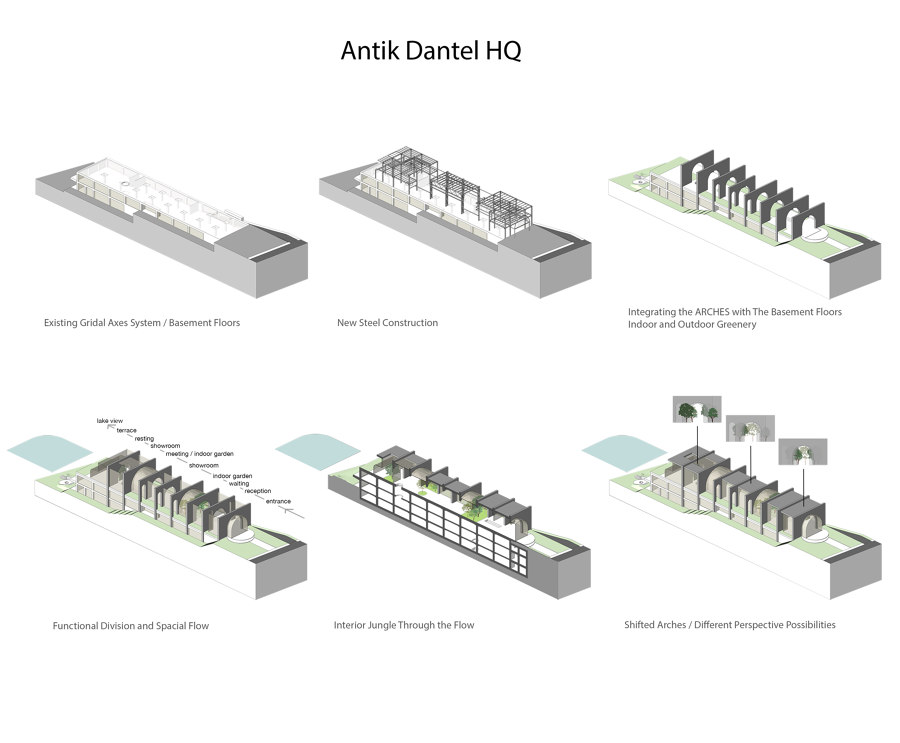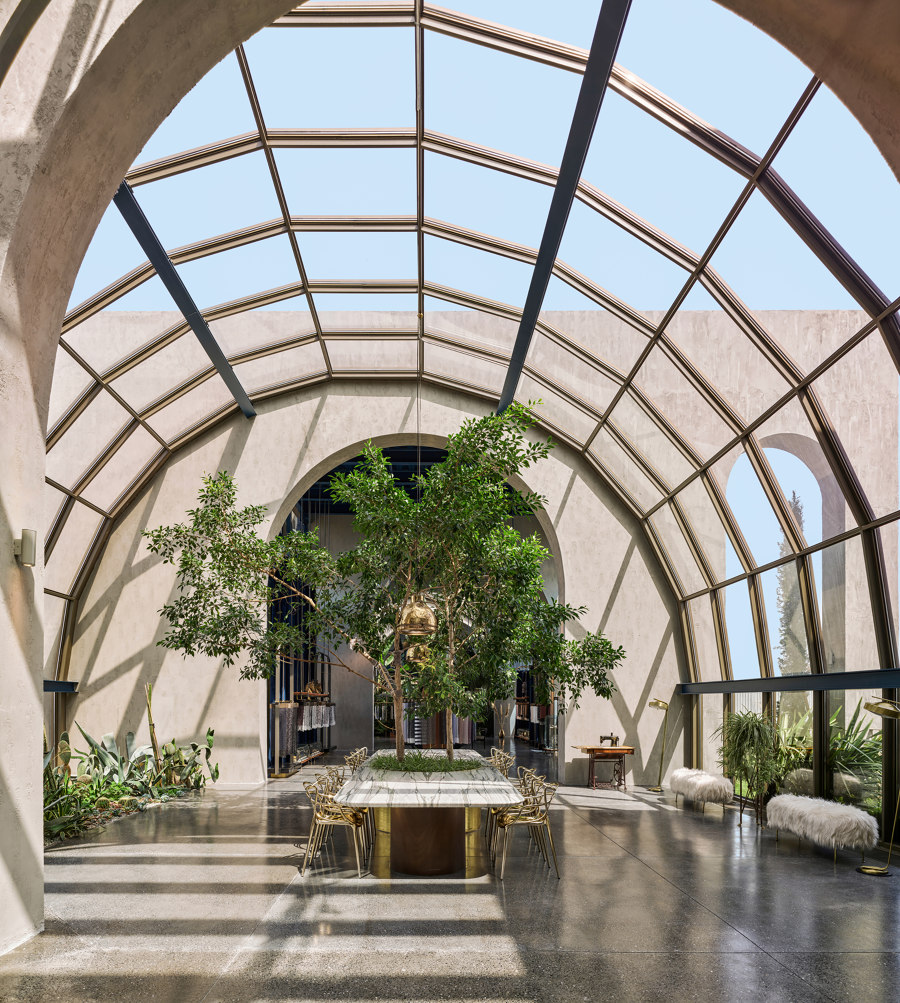
Photographe : İbrahim Özbunar
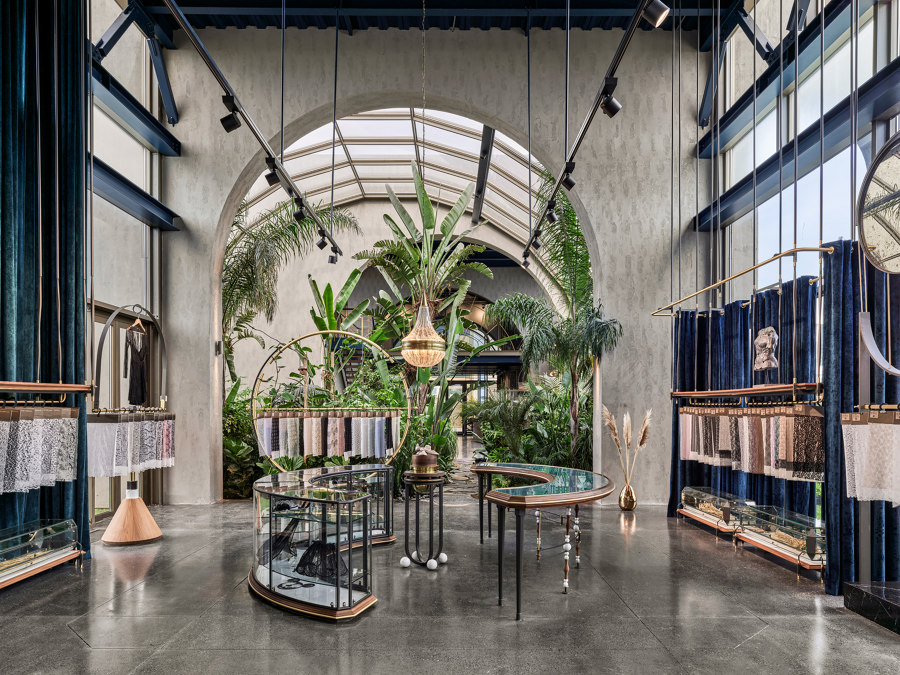
Photographe : İbrahim Özbunar
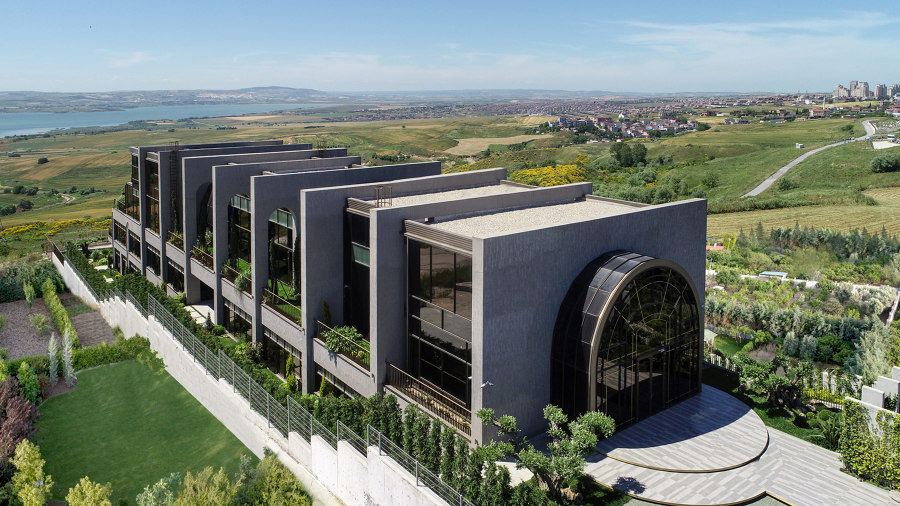
Photographe : İbrahim Özbunar
The project has designed as the headquarter of a well-established lace manufacturer company. The major functions of the building are; a showroom where production samples of the company are exhibited, personal offices of the partners, open-plan office and meeting areas, dining hall for company employees.
Zemberek Design team has been involved in the project in an early stage while rough construction of basement floors was in process. Therefore, facade and interior design revised and developed to hold to the existing reinforced concrete structure and axis system. Due to the new design concept and visitor experience, the previously designed reinforced concrete system was replaced with steel construction. One of the fundamental goals of the design was welcoming the visitors to a journey that starts from the entrance of the building and extends to the lakeside with a holistic and segmented flow.
While the arches, lined up one after the other like a backbone, divide the space into sections, also provides a perception of direction and different perspective possibilities that invite the visitors into the flow of the building. The preliminary sections from the entrance of the building welcome the guests and surround them with a living nature atmosphere like a jungle under the glass vault.
Therefore, the guests passing by the plants, reach the showroom which accommodates the working space and lounge. The second glass vaulted section divides the showroom into two and also provides a large meeting space. Eventually, the journey finishes with an interior lounge and a terrace that overlooks the lakeside view. In the showroom, lace products are exhibited and designers from textile companies are hosted to examine the lace options and work on their designs.
In this process, our main goal was to create space alternatives where the users could both work individually and collectively and breathe and own. A single-arm staircase that continues in the same direction, attached to the main orientation setup, on the second axle, carries the circulation to the office floor. The office floor's main circulation axis works like a street, with the narrowing and expansion in the plan setup, the occupancy vs vacancy composition on the interior facades. "The street" opens outdoor through the small yards that are attached to it. Finally, the journey ends with the terrace opening to the lake view.
The whole loop consists of an uninterrupted experience, that connects this floor showroom on the ground floor and the dining hall on the lower floor with a spiral staircase on the last axis. The language and material; on the façade, aluminum profiles of vintage tones and window glasses of different shades and textures were preferred. In the details, materials such as brass, marble, glass, wood, and velvet fabric dominate the design, forming elegant integrity.
The brass and wood details produced by handwork coincide with the concepts such as care and precision as in the company's stance. On the wide surfaces such as floors and walls, rather calm, brutalist appearances were targeted, and concrete and concrete-derived materials were preferred.
Design team:
Zemberek Design
Lead Architects: Başak Emrence, Şafak Emrence
Architectural Design: Ece Ilgın Avcı, Murat Çakan, Fatma Altıntaş, Cihan Şahin, Çağla Abdu, Elif Molla
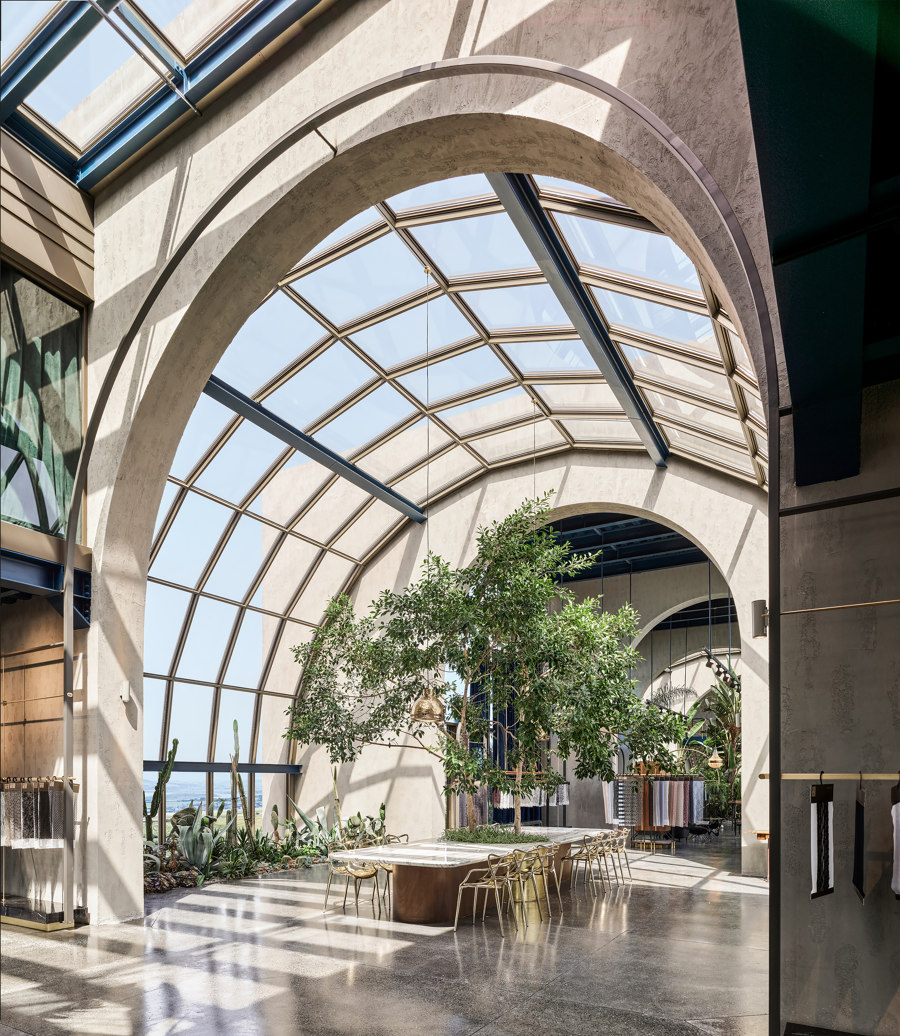
Photographe : İbrahim Özbunar
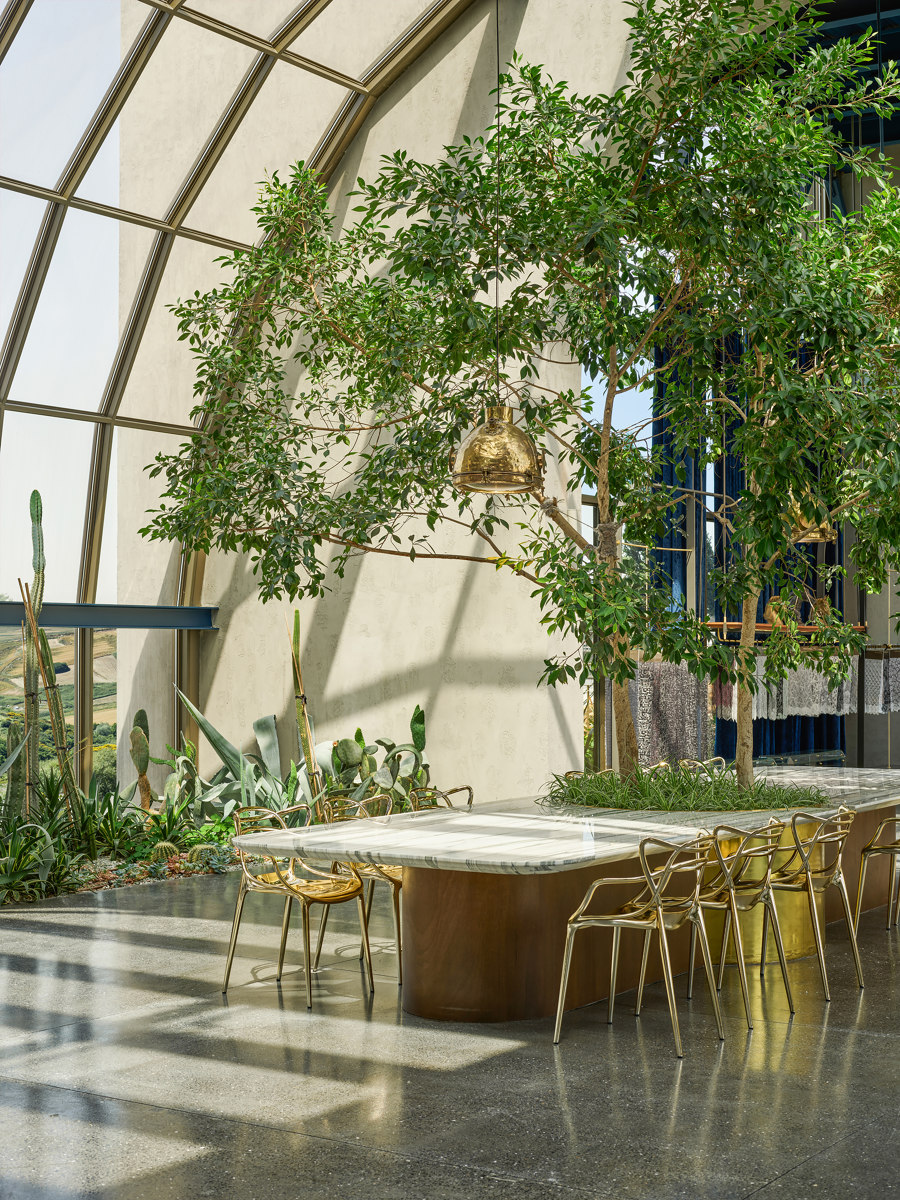
Photographe : İbrahim Özbunar
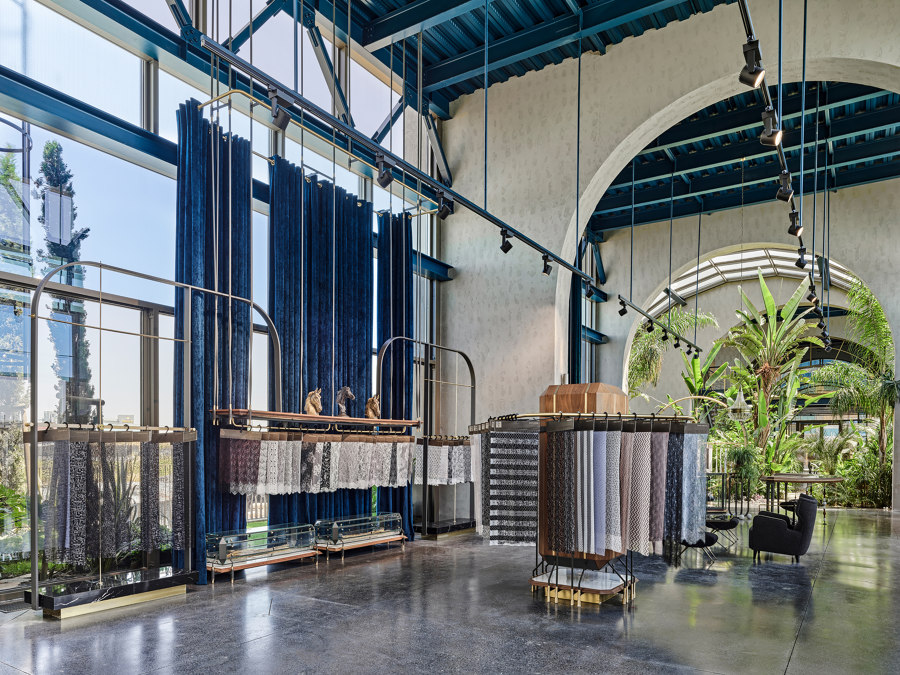
Photographe : İbrahim Özbunar
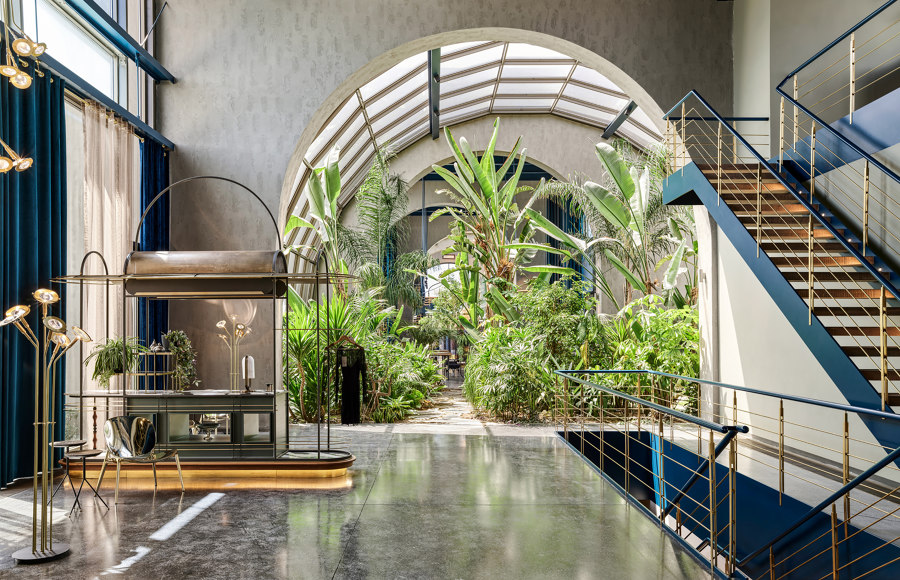
Photographe : İbrahim Özbunar
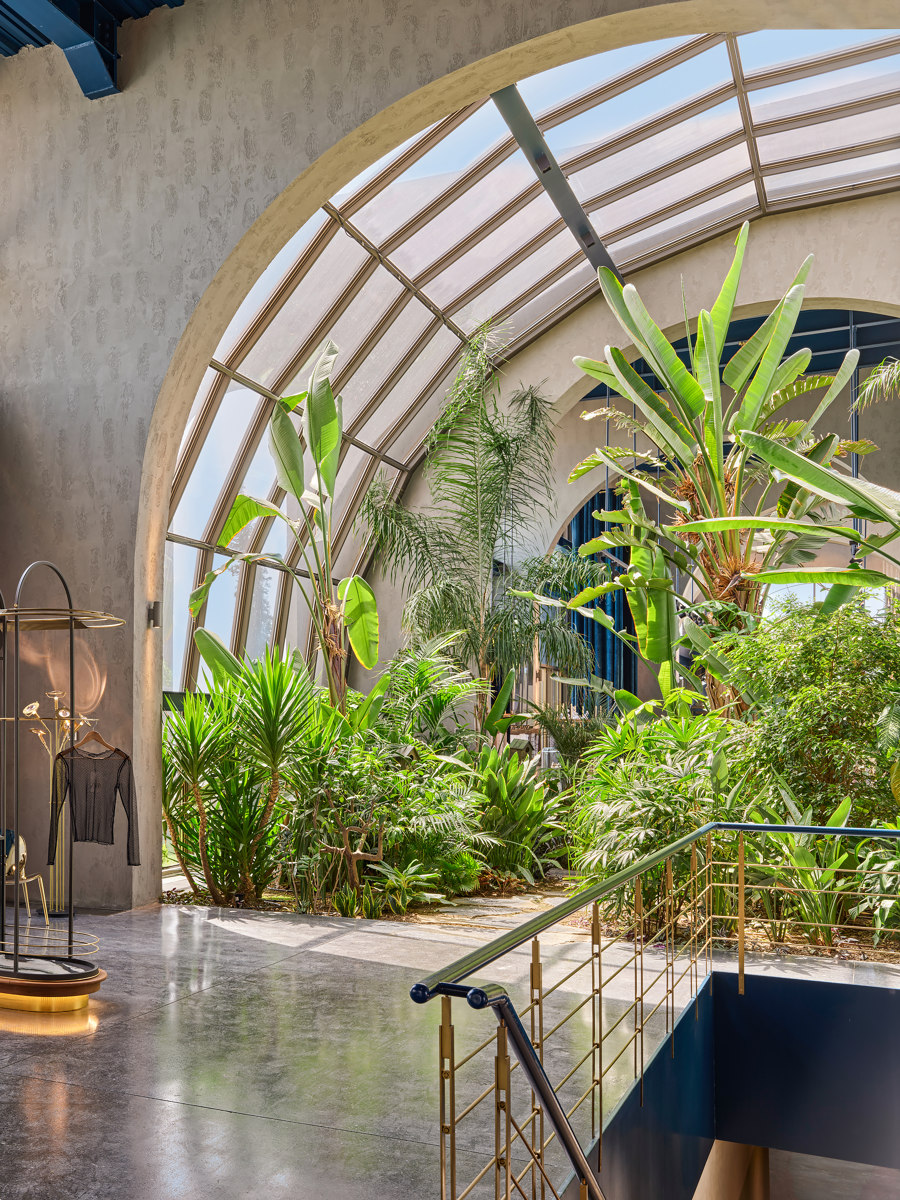
Photographe : İbrahim Özbunar
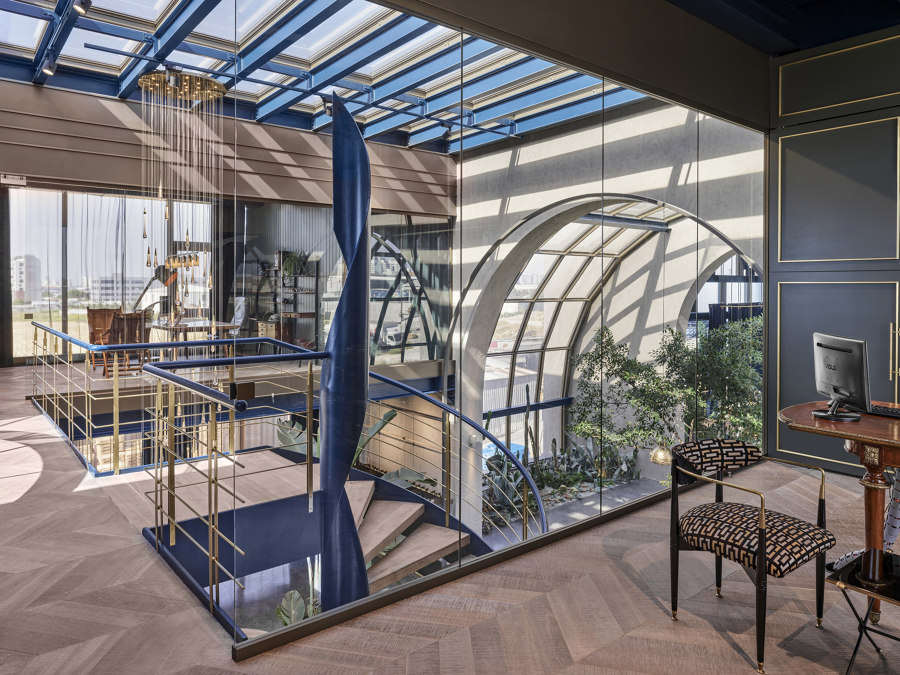
Photographe : İbrahim Özbunar
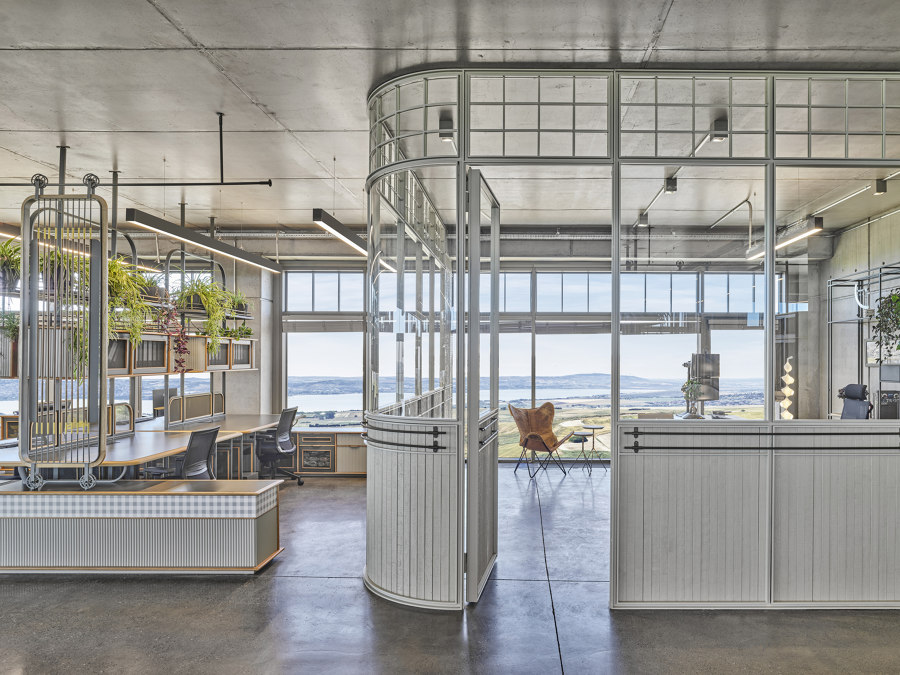
Photographe : İbrahim Özbunar
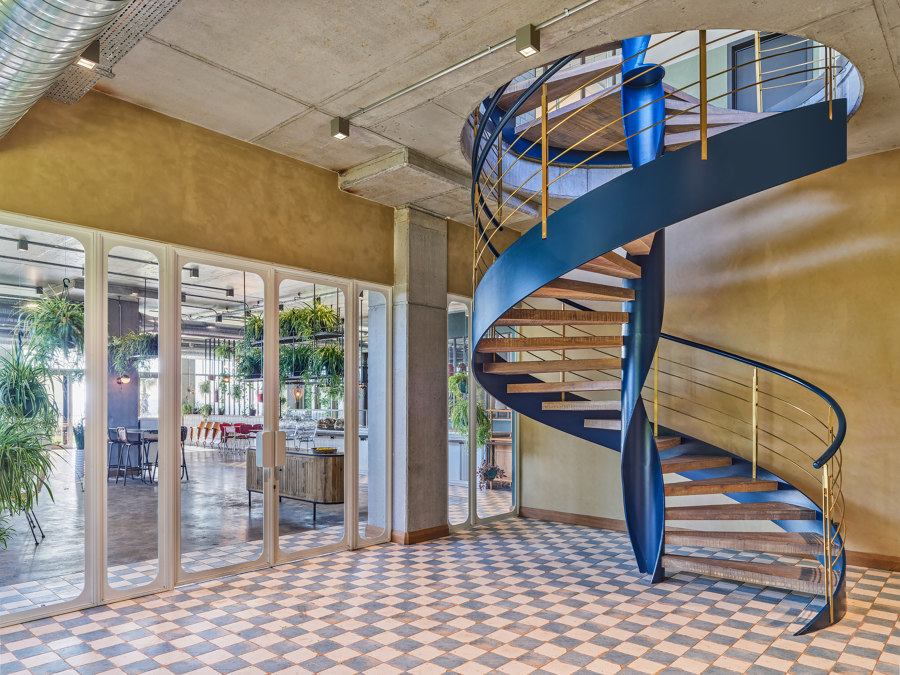
Photographe : İbrahim Özbunar
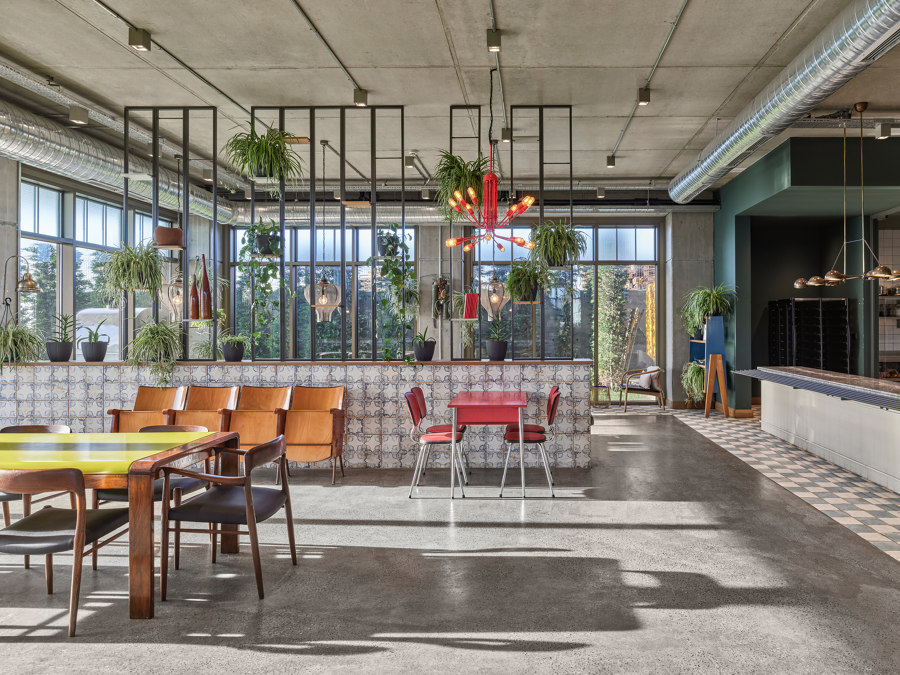
Photographe : İbrahim Özbunar
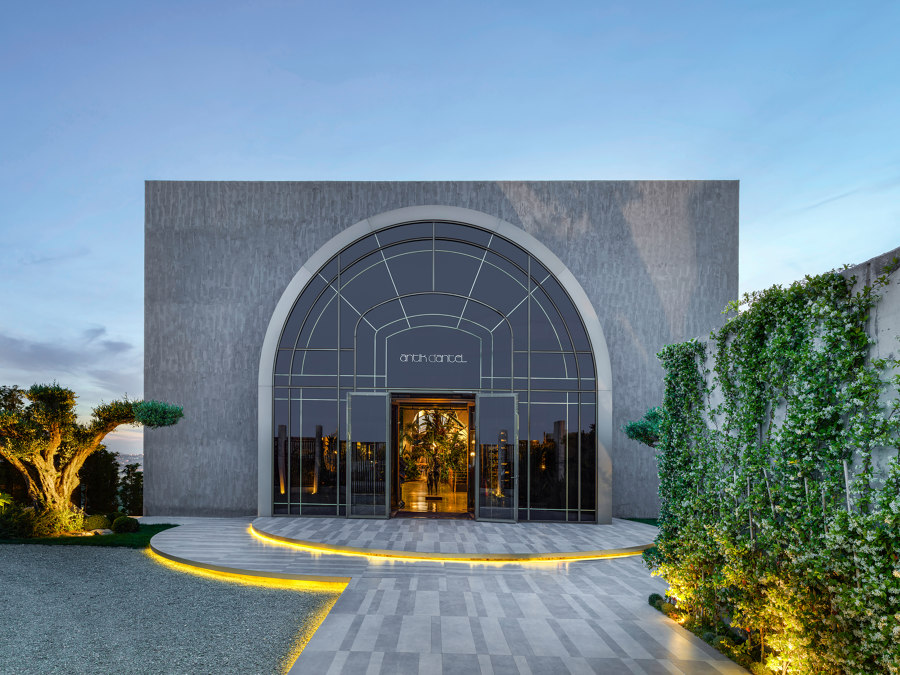
Photographe : İbrahim Özbunar













