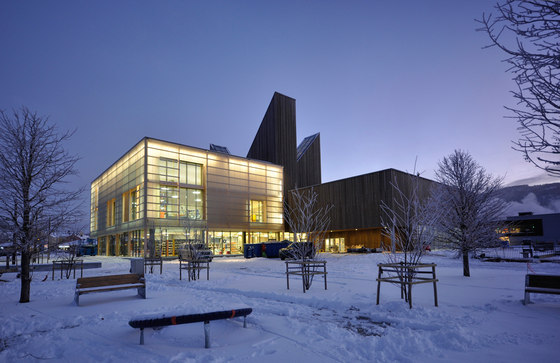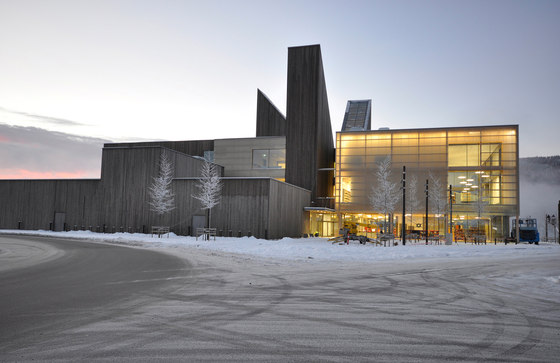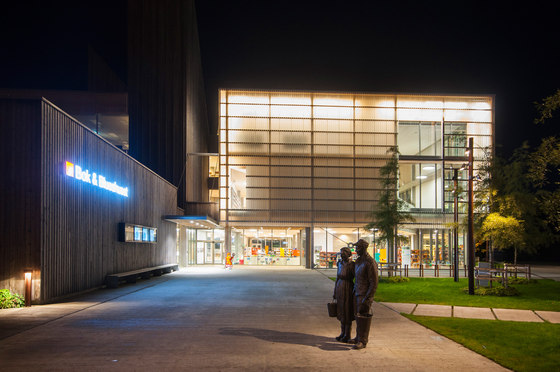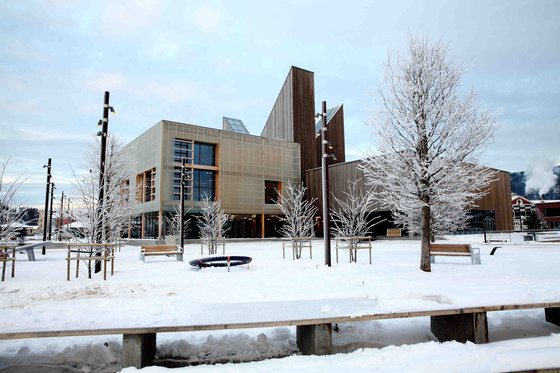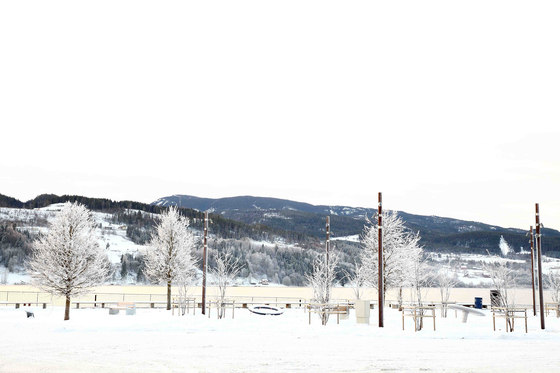Notodden is a city with rich industrial history, but in recent years it has shifted its focus to culture. This resulted in the city becoming one of world capitals of blues, organizing the Notodden Blues Festival and hosting the European Blues Centre with Blues Museum. The Bok&Blueshuset was an answer to the growing cultural demand.
Bok & Blueshuset is a cultural center located in Notodden, comprising of a public library, a music studio, cinema and conference halls and a museum dedicated to blues. For this collaboration with Børve og Borchsenius and Askim/Lantto architects, ZENISK developed a concept for façade and landscape lighting.
ZENISK adopted the industrial history of the city as means of communication in the lighting concept, using elementary warm and cold materials. Old wooden telephone poles that were found in the area are reused as lighting masts. This created a strong industrial, traditional, but also sustainable context for the lighting. The blues was the inspiration for the playful light rhythm as well as the rawness of materials and forms in the exterior.
Key points in the lighting design were the entrances, the three squares that surround the building, as well as the visual impact of the building itself. ZENISK came up with a holistic design that enables all of these areas to be illuminated in a harmonious way. The lighting not only highlights the natural and built environment, but also supports the visitors in their activities. The exterior area is designed as an active space, with the lighting achieving a comfortable atmosphere and promoting safety in the whole area.
Reused telephone poles are illuminating the trees from above, creating in this way a shadow pattern of leaves on the ground, resembling the effect of sunrays on a cloudless day. The warm light of spotlights mounted on the wooden masts is therefore used both for illumination of the trees and the general lighting of the paths and squares.
The façade of the library is an important architectural feature that stands out during the day, which inspired ZENISK to create a lighting scheme that makes it visible and highlighted also during the night. This feature makes the whole space look more inviting and shapes the concept in a whole.
ZENISK aimed to re-establish the form of the translucent box that has been interrupted with a vertical wooden element. The concept is to show it as a unified glowing body in all its simplicity. Illumination of the internal envelope of the façade creates a backlighting effect that gives the desired glow, without spilling intense light directly into the natural environment.
ZENISK
