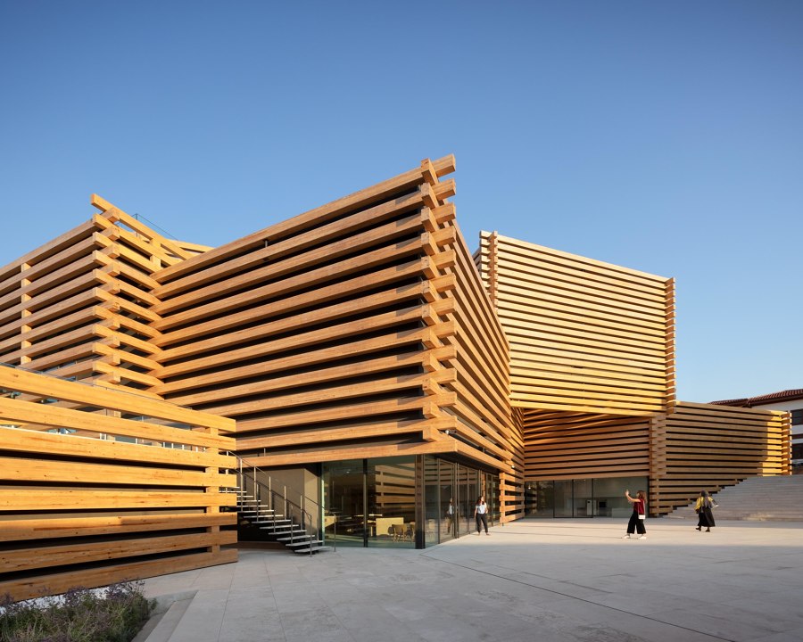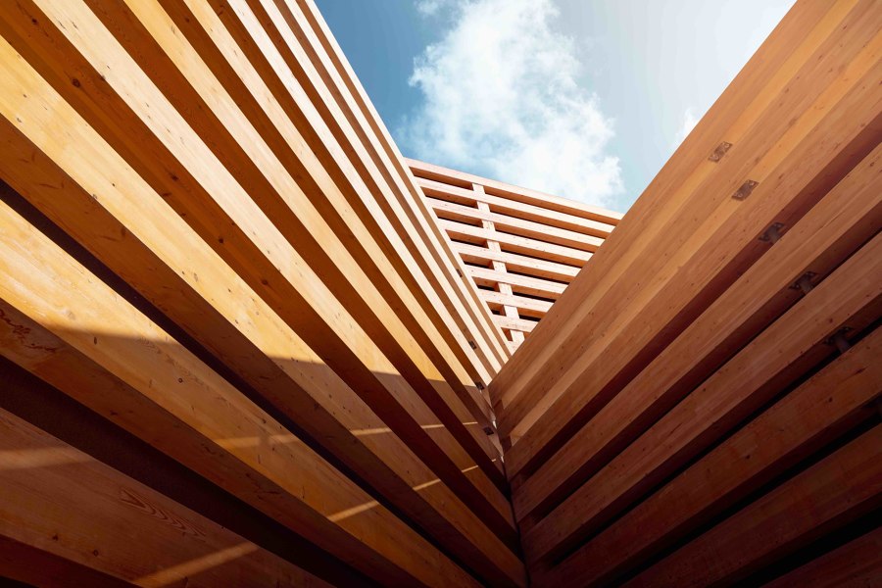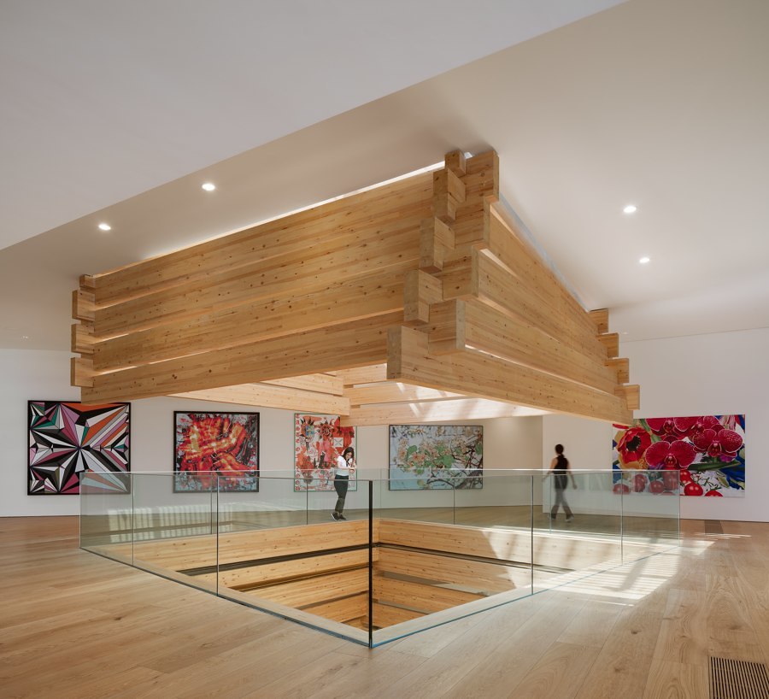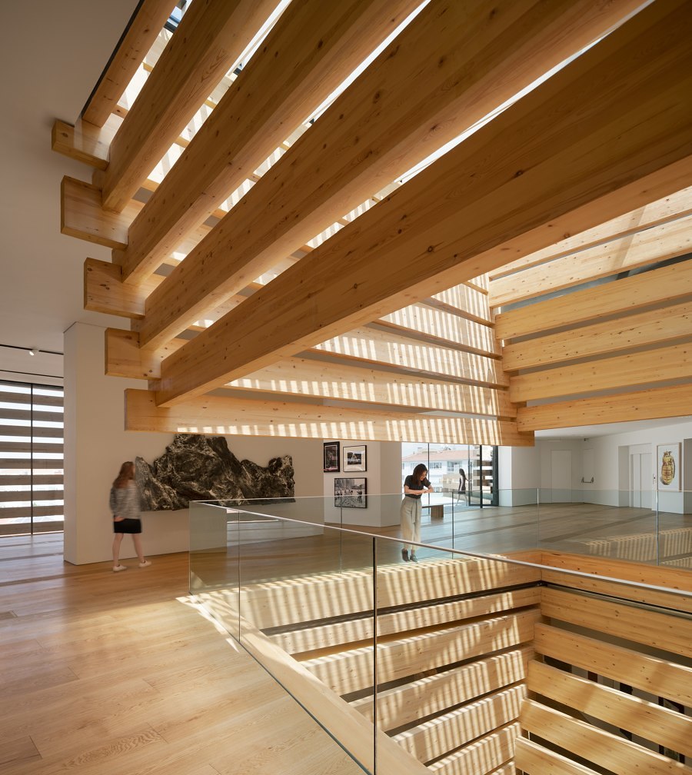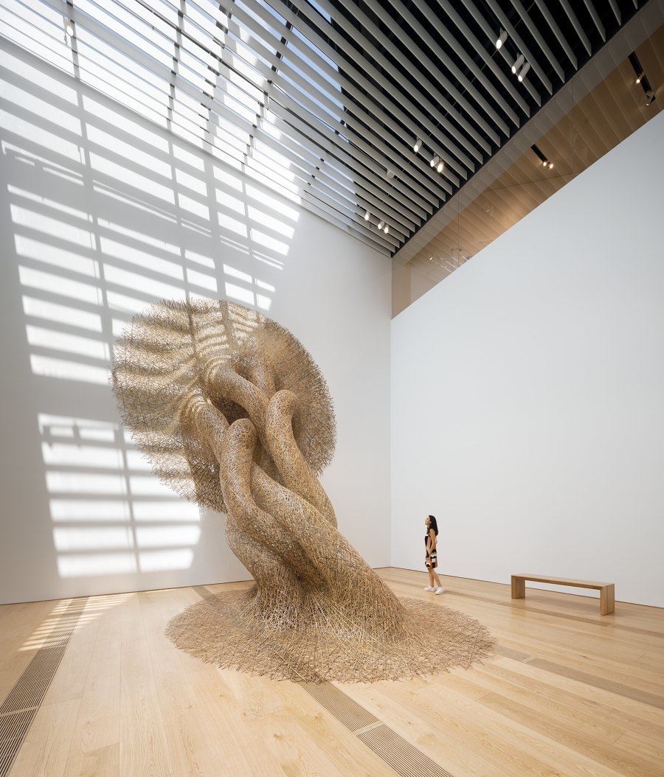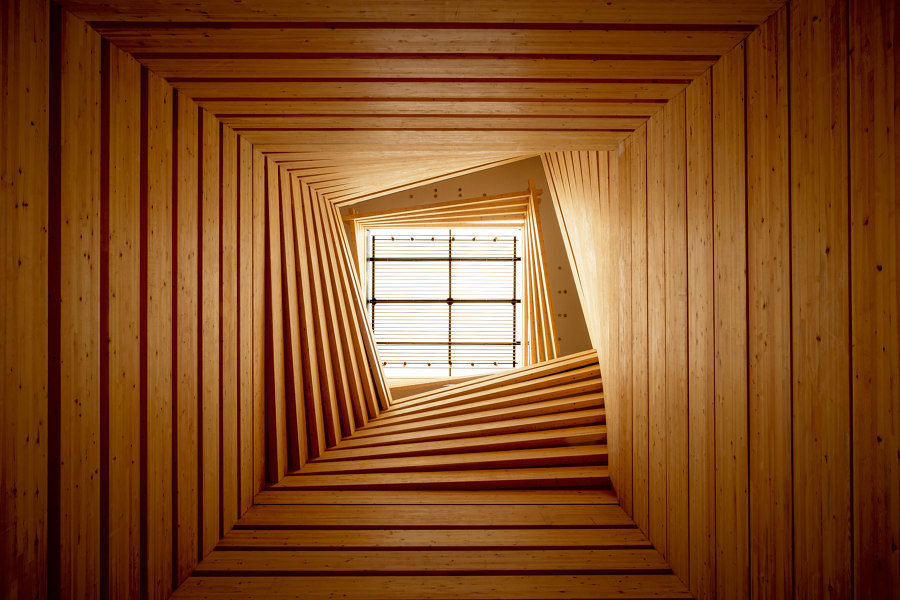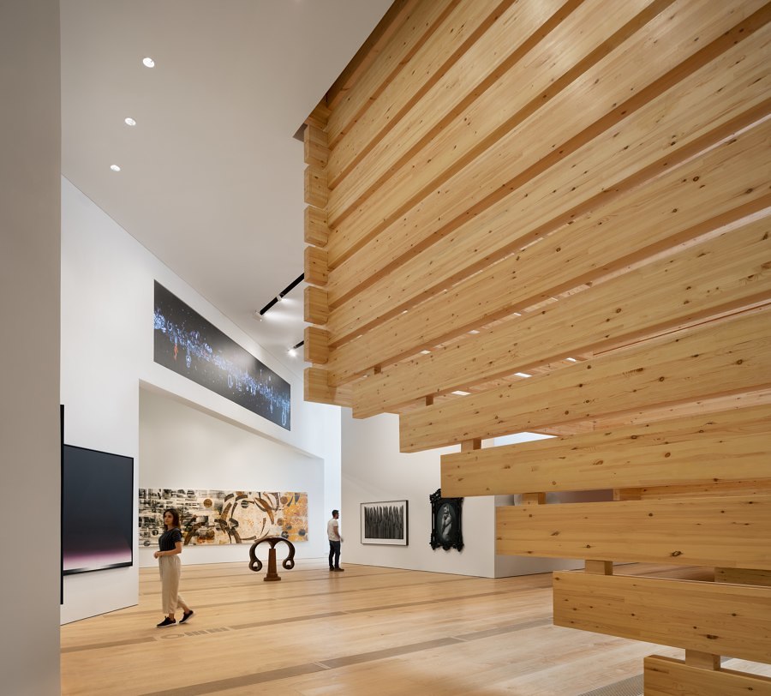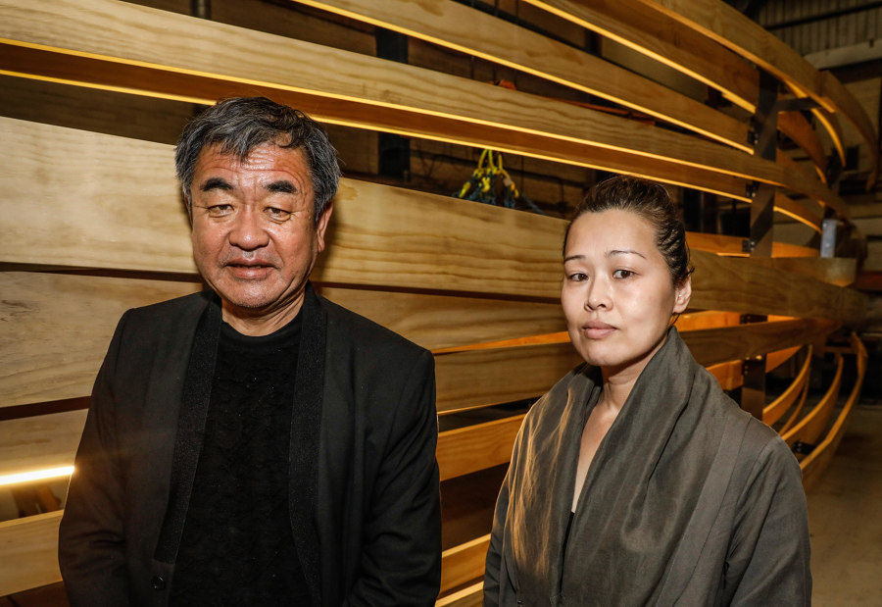PILE ‘EM HIGH: KENGO KUMA'S NEW ODUNPAZARI MODERN MUSEUM
Texte par Alun Lennon
23.10.19
Project lead Yuki Ikeguchi from Kengo Kuma & Associates discusses the go-to Japanese architectural office’s new place-making Odunpazari Modern Museum in Turkey.
The recently opened Odunpazari Modern Museum (OMM) in the Turkish city of Eskisehir is a compelling structure. Designed by Kengo Kuma & Associates, it is very much inspired by the history, culture and people of the local area. Architonic caught up with project leader Yuki Ikeguchi to discuss the project – its challenges and opportunities – as well as the office’s wider architectural approach.
The emphatic use of timber on the OMM references Odunpazari’s history. Can you tell us a little more about this? How important was it to embrace the local area’s culture and setting?
A very fundamental part of our approach to architecture is to generate the design out of the local context, history and culture, so that a firm link to its history and surroundings is made. Newly built structures can have a huge impact on the sense of scale in a city, especially a smaller, clustered, human city like Odunpazari. The idea to break down the scale by aggregation, gradually growing volumes, was chosen upon careful examination, in order that it would relate to the surroundings. The choice of timber was to celebrate the memory of the location, which used to function as the ‘wood market’.
To what degree did the museum’s exhibits influence your design decisions?
Prior to initiating the design process, we visited the client’s collections. The pieces were impressively diverse in their character, type, medium and size. It influenced my design approach in creating spaces in various scales and proportions; small, narrow, tall and deep, so that they would suit exhibition specific artworks.
One thing I envisioned, that was particular to OMM, was the space that could open future opportunities for larger-scale installations that they didn’t have in their collection before the realisation of OMM. It now houses this amazing bamboo installation by Chikuunsai Tanabe, which works beautifully with natural light intake from the skylight above. I’m very happy that the space is now complete and filled with such an incredible installation, one which is perfectly in proportion to the space, and in symmetry with the intention of our architectural design.
What were the most challenging elements that you encountered on the project?
The design process on the whole was quite challenging because OMM was not just a big, single, white box, rather different areas carefully composed in various sizes. The spaces created by interlocking were challenging to design, but at the same time they became the most intriguing part of the project. One of the most challenging elements, in terms of construction, was the timber framing of the atrium and the entry foyer stairs. This was due to the intricacy of the geometric design details – the ends of timber crosses needed a keen level of precision, both in detail drawings as well as in the construction itself. In the end, we completed it successfully in close collaboration with the timber manufacturer and with the client.
What is your philosophy in relation to architecture, and how did you bring it to bear in the Odunpazari project?
I believe in a specific approach in response to the particular site, culture and nature of the project. In translating and implementing ideas into the creation of our architecture, we are inspired by space, detail and texture. For OMM in particular, it was the combination of many elements, the traditional crafts, houses and streetscapes that were incredibly inspiring.
Photo credits:
1, 3, 4, 5, 7 © NAARO; 2, 6 © Batuhan Keskiner; 8 © KKAA
© Architonic
