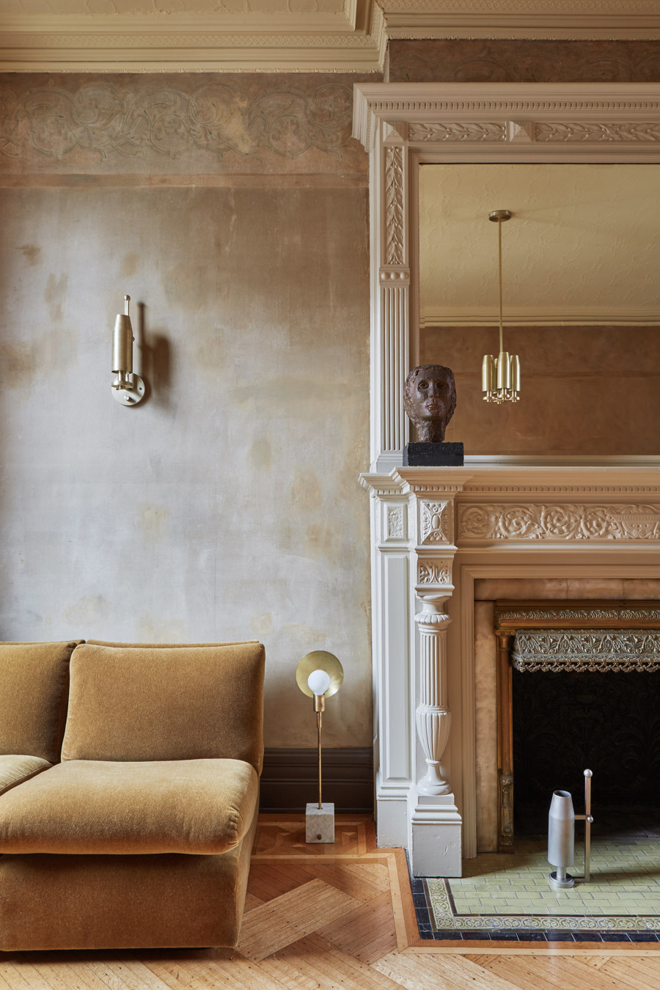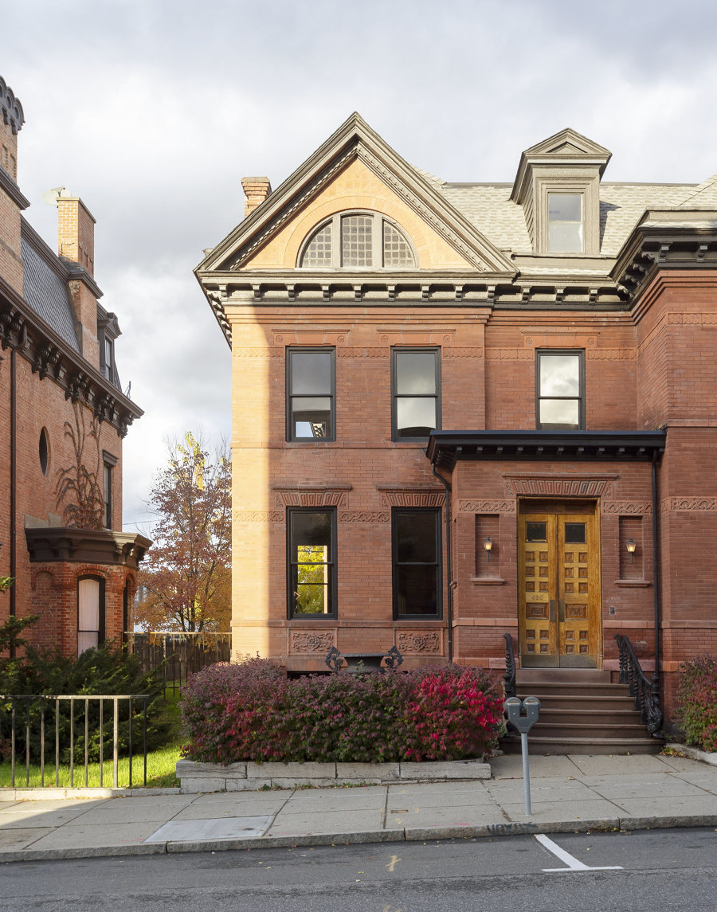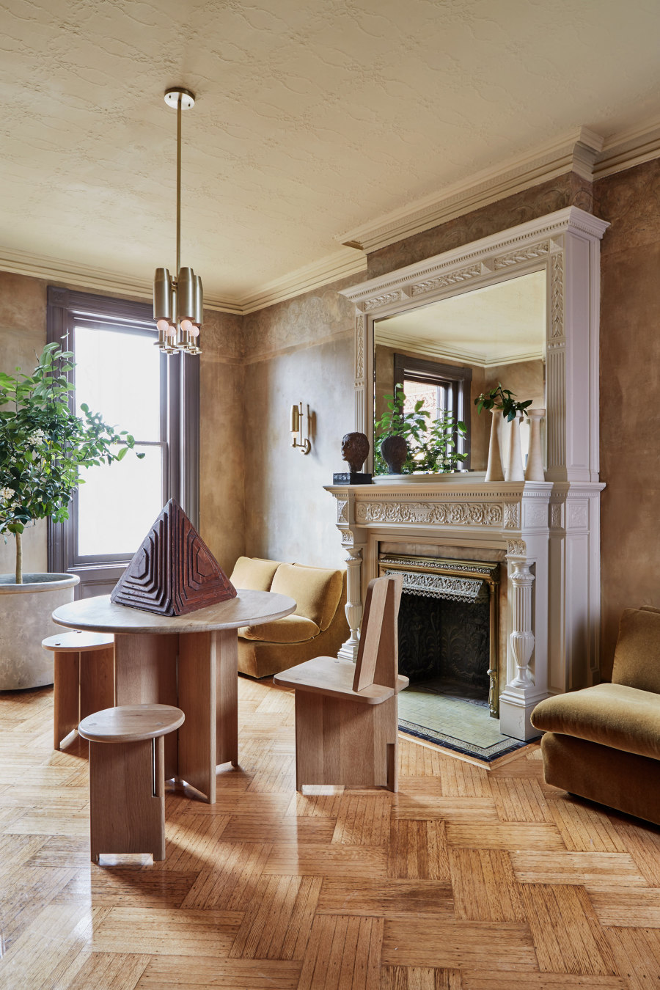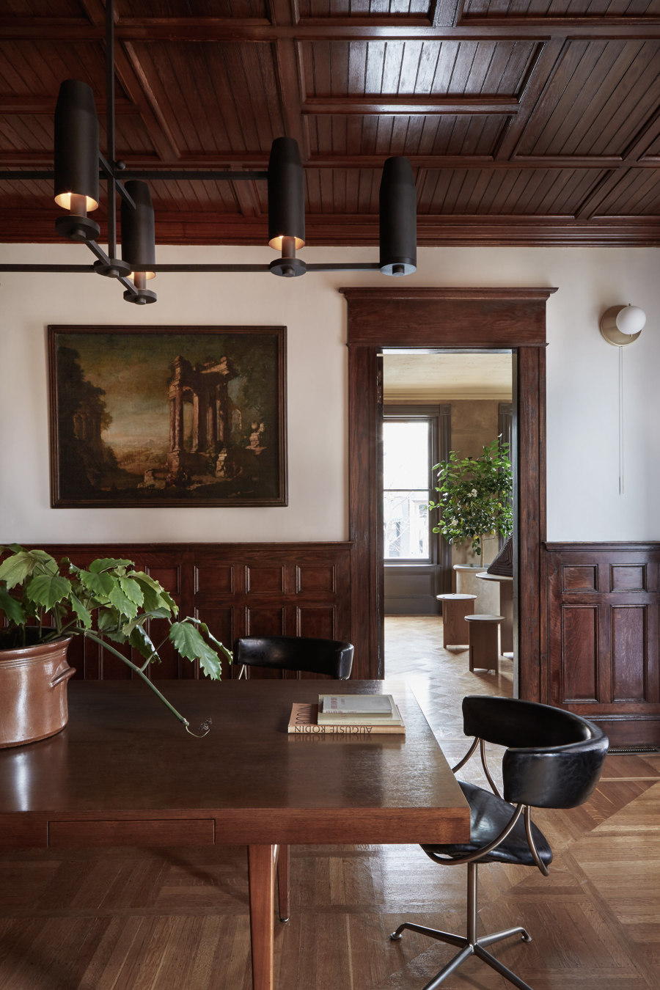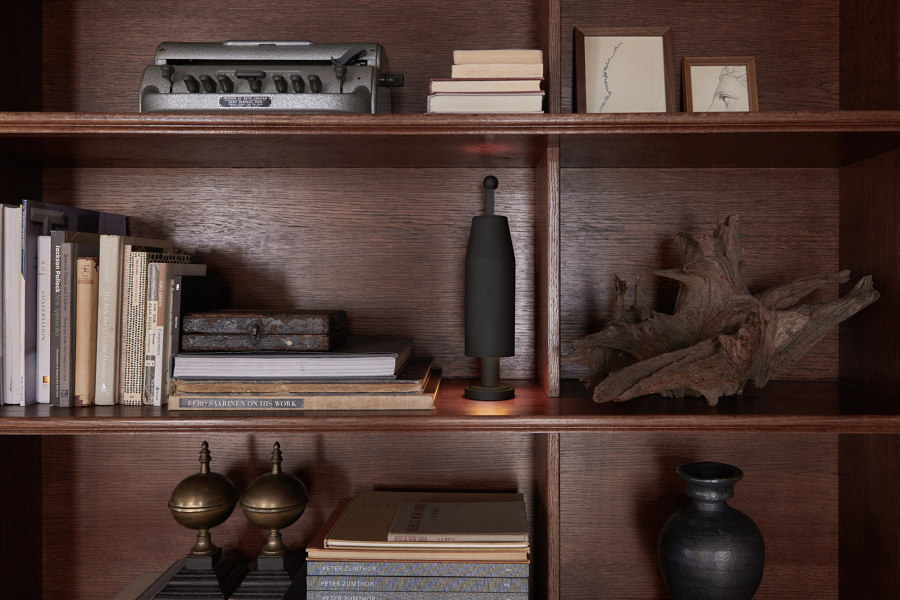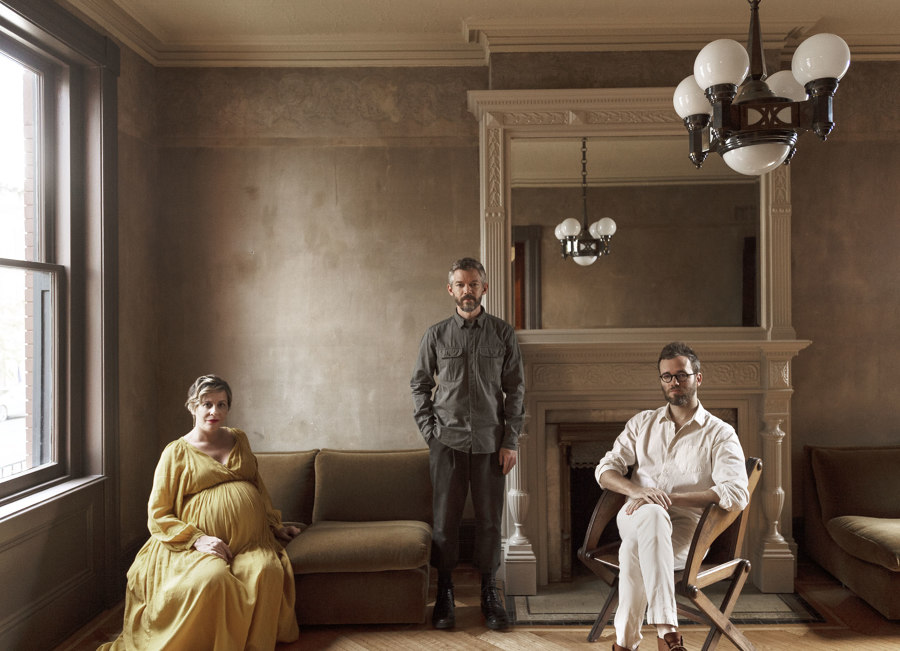Showpiece: Workstead's new Upstate New York showroom
Texte par Alun Lennon
30.09.19
The New York design studio and furniture and lighting manufacturer discusses the hows and whys of adapting a landmark Hudson townhouse into a compelling new showroom.
Brooklyn-based designers Workstead are definitely working it. Not only have they earned their design stripes for a series of memorable interiors, many of them hospitality projects, they’ve also made a name for themselves as highly convincing product designers. The recent opening of their new studio and showroom in an historic, turn-of-the-20th-century house in Hudson, New York – a town that’s, in recent years, become a mecca for art and design practitioners – represents the perfect synthesis of these two areas of creative activity.
Architonic spoke with the Workstead team about their new space.
To what extent is your new showroom an expression of your brand as much as it is a platform for presenting your furniture and lighting products?
We always look to create lasting products that will endure, through the lens of contemporary design. The new space is located in the historic Evans Building on Hudson’s Warren Street, the original home of Cornelius H Evans, a brewer and businessman who served two terms as the city's mayor and built the structure in 1880 for his son, Robert.
Is there a dialogue here between the two – between space and installed product?
The context of such a historic building allowed us to create an intersection between the historical significance of the space and our current work, creating an impactful setting to showcase our products. A lot of our collections are inspired by basic, analogue ideas from history, so to present some of those ideas in this context embraces a sense of continuity.
How did it feel being your own client?
This space is definitely unique, which is what originally drew us to the property. We had to consider both clients and staff – an environment that lends itself both to showcasing our work to prospective and existing clients, and which also allows for our products team to continue to grow. To achieve this, we created a space that feels considered yet comfortable, with unique handcrafted accents that we’ve collected over time.
How does your approach to product design dovetail, or, indeed, differ, from your interior-design work?
In keeping with our design process, we wanted to create a space that had clear touchpoints from the surrounding Hudson Valley. We were fortunate enough to find the home just after a local architect had completed a museum-quality restoration of the whole space. So we developed an interior that worked with the historic details, not against them. The accessories that fit out the studio are largely sourced from local craftspeople or businesses.
The space serves as a showroom as well as a design studio, primarily focused on our product-based practice. The original architectural details of the studio allowed us to fit out the interiors with our lighting without losing historic details of the space. As with most of our projects, we took a concerted look at the layout of the space and designed it in a way that is equally functional and charming.
Project photos: Jeff Holt
Portrait of Stefanie Brechbuehler, Ryan Mahoney, Robert Highsmith: Matthew Williams
© Architonic
