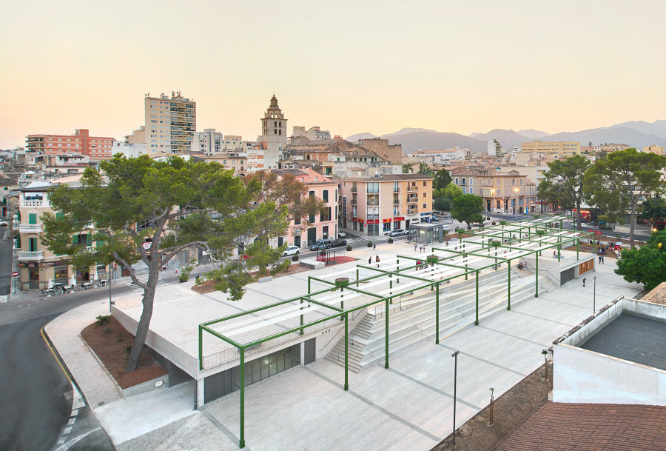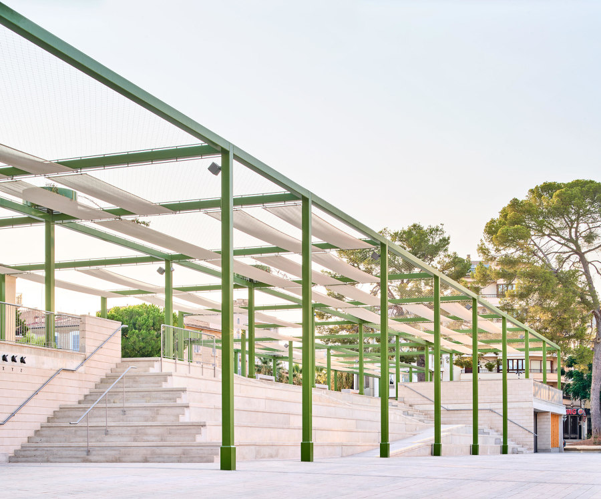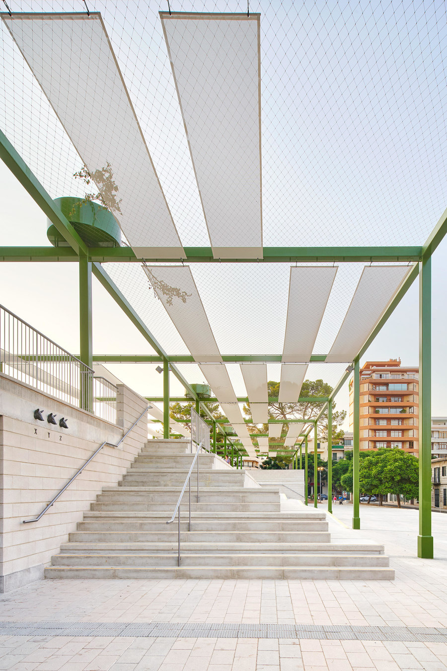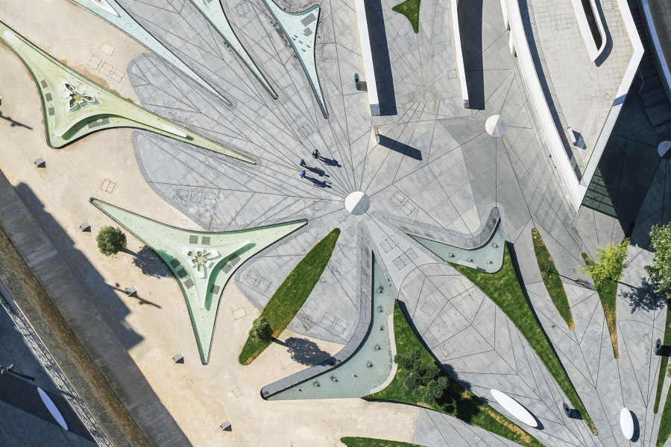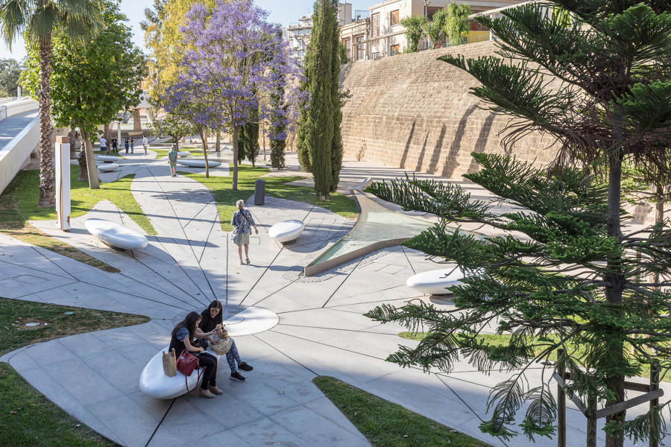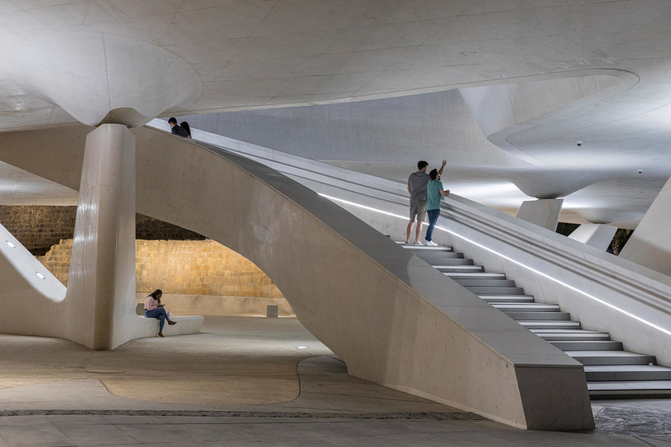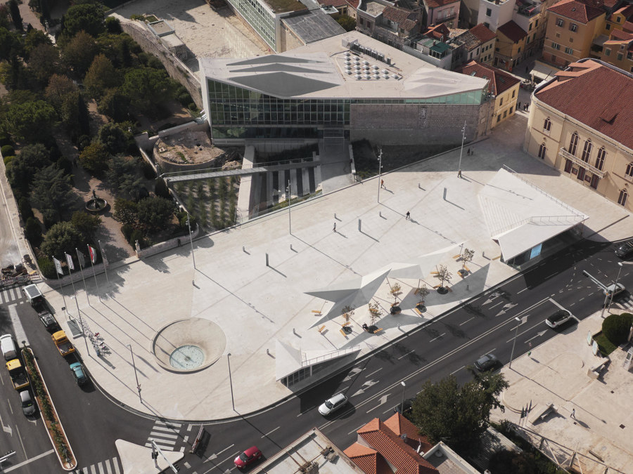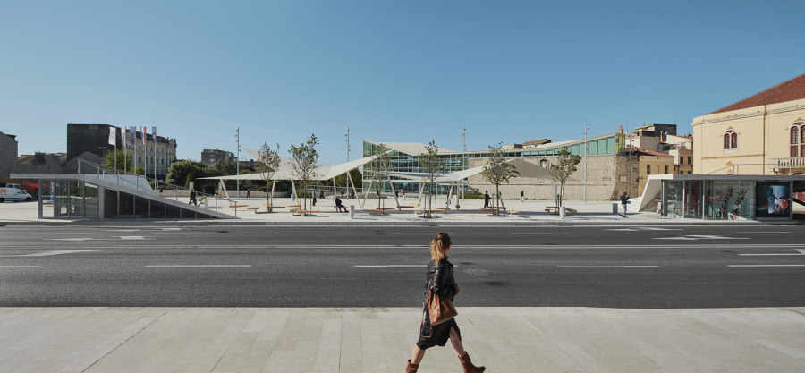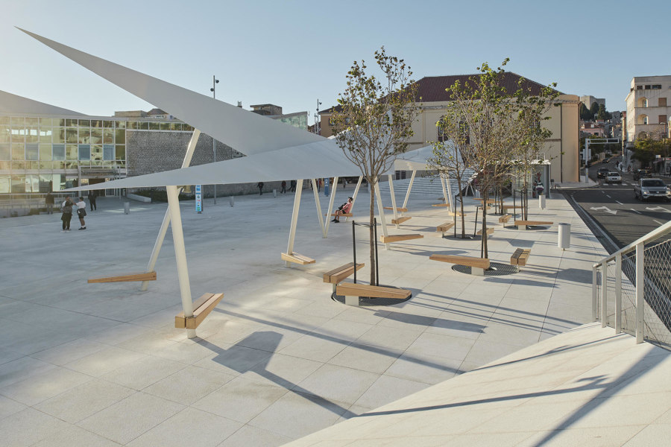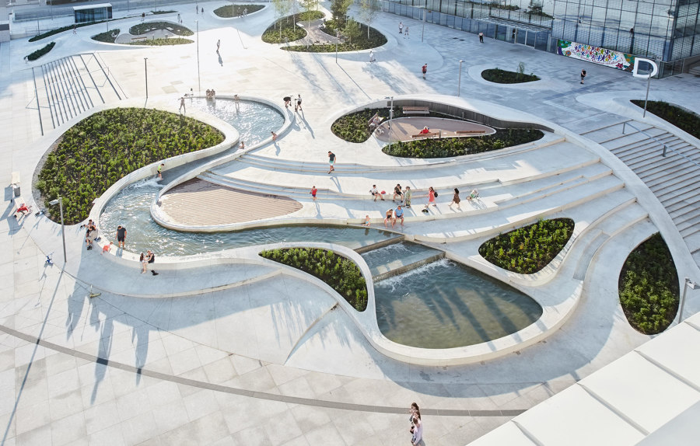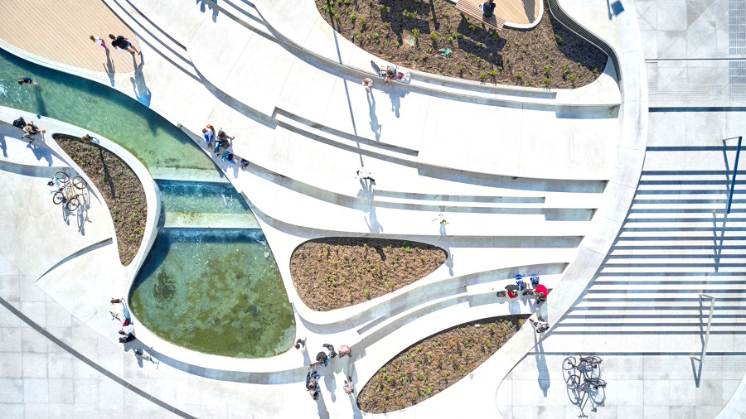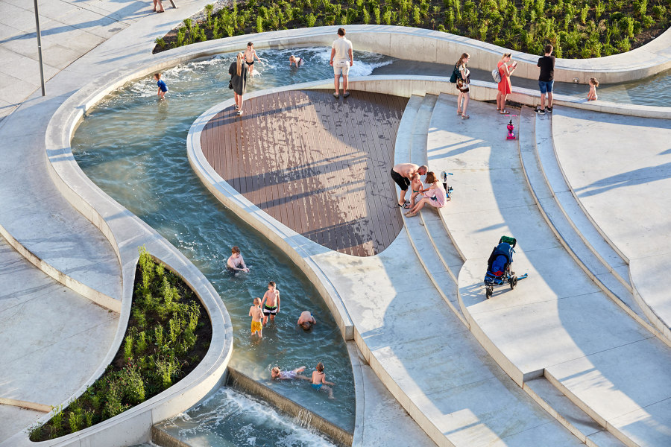Square deal: new public space design
Texte par Alun Lennon
23.03.22
Public squares remain a symbol of our human need to communally congregate but have also evolved into multifunctional hubs that are more than just places for people to gather.
3Deluxe's V-Plaza Urban Development project in Kaunas, Lithuania is designed as a relaxing yet dynamic public space located within an ultra-modern commercial setting. Photos: Norbert Tukaj
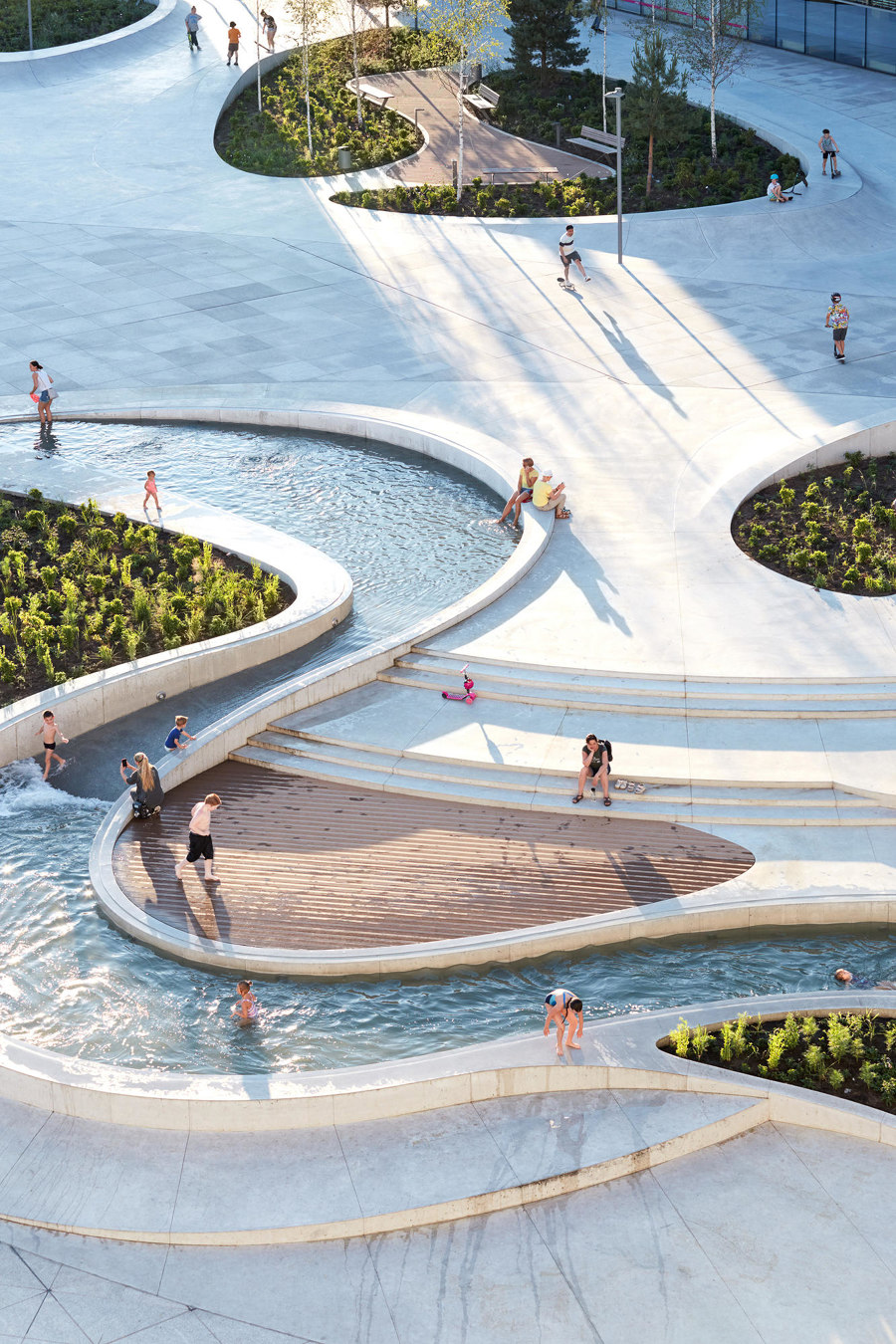
3Deluxe's V-Plaza Urban Development project in Kaunas, Lithuania is designed as a relaxing yet dynamic public space located within an ultra-modern commercial setting. Photos: Norbert Tukaj
×For as long as societies have existed, there have been spaces in villages, towns and cities designated for people to gather communally, whether for conducting business, holding civic celebrations or protesting injustice. Traditionally situated right at the heart of a community, the town square remains a place that is symbolic of the human need for communication, cooperation and togetherness. Still today, public squares and plazas continue to hold the power to bring people together and have also, in many cases, evolved into multifunctional hubs that offer services and attractions beyond their more traditional role of marketplace or social gathering place, as our selection of projects here suggests.
01
Fundamental Transformation Of Plaza Mallorca
Inca, Spain
Project by Son Estudi
Transformation is at the centre of Son Estudi's Plaza Mallorca project in the town of Inca on the island of Mallorca. Located in the town's historical centre, the multi-level, multi-functional amenity leverages and enhances the site's existing qualities and its bleachers and pergola help to create a new, welcoming, forward-looking public space.
Photos: José Hevia
View this project in full
…
02
Eleftheria Square
Nicosia, Cyprus
Project by Zaha Hadid Architects
Located near the centre of Nicosia, Eleftheria Square is adjacent to the Venetian Walls and dry moat that encircles the city. Designed to help unite the divided capital, it plays host to festivals and public events, while the new civic spaces, gardens, and palm-lined promenades also orientate it as a 'green belt' around the city.
Photos: Laurian Ghinitoiu
View this project in full
…
03
Poljana Square
Šibenik, Croatia
Project by Atelier Minerva + Faculty of Architecture, University of Zagreb + Institute of Architecture
Dialoguing with the medieval and the modern, Poljana Square in Šibenik is designed as a continuous, open, urban platform. Different spatial features such as its open tribunes and stages, bridge, canopy and fountain, create places for different types of social gatherings and events. The complex below hosts an archaeological park, a garage space as well as a logistics centre.
Photos: © Marko Mihaljević
View this project in full
…
04
V-Plaza – Urban Development
Kaunas, Lithuania
Project by 3Deluxe
Set amidst an ultra-modern commercial complex, 3Deluxe's V-Plaza is a celebration of contemporary mobility. Cyclists and scooters cruise along organically curved levels, between them tranquil oases, water features, cafes and restaurants. Previously a largely unused area adjoined by historical buildings, the plaza now represents a fun and inviting public amenity.
Photos: Norbert Tukaj
View this project in full
© Architonic

