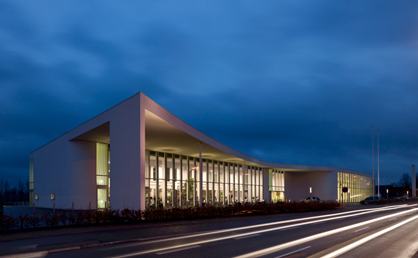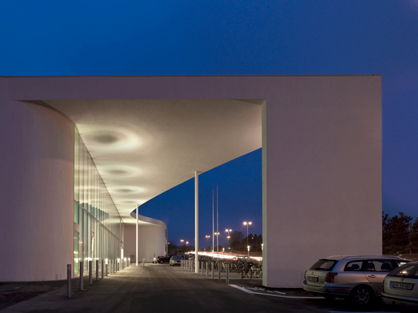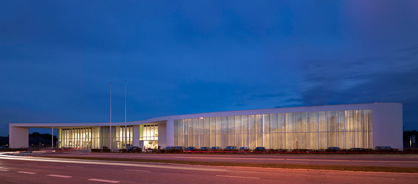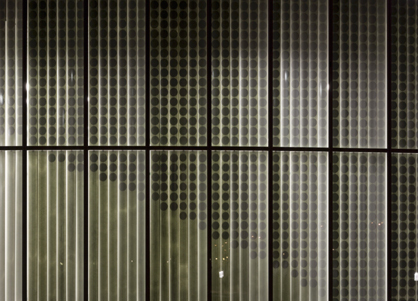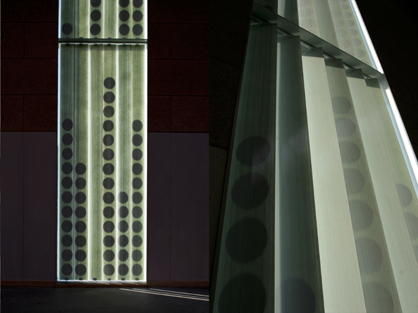Birkerød Sports and Leisure Centre
Texte par Architonic
Suisse
10.12.08
This newly completed sports and leisure complex has a distinctive, sculptural quality, further enhanced by the building’s essential transparency.
This newly completed sports and leisure complex has a distinctive, sculptural quality, further enhanced by the building’s essential transparency. The building’s organic curves echo the undulating landscape of its surroundings.
The complex is designed to be multi-functional and includes a large multi-purpose hall (2,300 m2) with enough space to accommodate two handball courts with accompanying mobile spectator stands, as well as a V.I.P. lounge. There are two additional smaller allowing the complex to accommodate major sporting events, concerts and other cultural events, as well as school sporting events and small, local sports initiatives requiring more intimate settings.
The new centre is located adjacent to existing football pitches and the old public swimming baths, both of which have received investment - a new grandstand for the football pitch and larger swimming baths.
The building’s façades have been decorated by the Danish artist Astrid Krogh and is an example of the close collaboration between artist and architect that is often to be found in the work of the practice. Black circles form interlinking patterns when the louvres are closed - the translucent cladding bringing a glowing quality to the natural daylight filtering through to the interior spaces. The façades were developed especially for this building project and have since been honoured by inclusion in the Danish Ministry of Culture’s Canon for Design and Craft Art.
Facade System
Designed for the Sports and Leisure Centre in Birkerød in close association with Fiberline Composites (the manufacturers of the materials used), the façade system represents an innovative façade solution, simply constructed of materials characterized by high-strength properties, and presenting an elegant appearance. The structure consists of panels of a composite material, popularly known as glass fibre, which is very strong and can be made to very thin specifications. Moreover the composite can be glued to the glazing without the use of clunky mullions and tran-soms or the occurrence of friction between glass and frame. In the composite frame, vertical louvres can be drawn to one side, locked into the open or closed position, and so regulate light. And into these louvres, also made of composite material, various elements may be integrated.
Facade system designed by Astrid Krogh, engineering and production by Fiberline Composites
Facts
Architect: Schmidt Hammer Lassen Architects
Location: Bistrupvej, Birkerød, Denmark
Client: Birkerød Municipality
Ingeneering: Moe & Brødsgaard Consulting Engineers
Construction Year: 2005-2008
Constructed Area: 9,200 sqm / New build 8,000 sqm - Refurbishment: 1,200 sqm
Photographs: SHL
