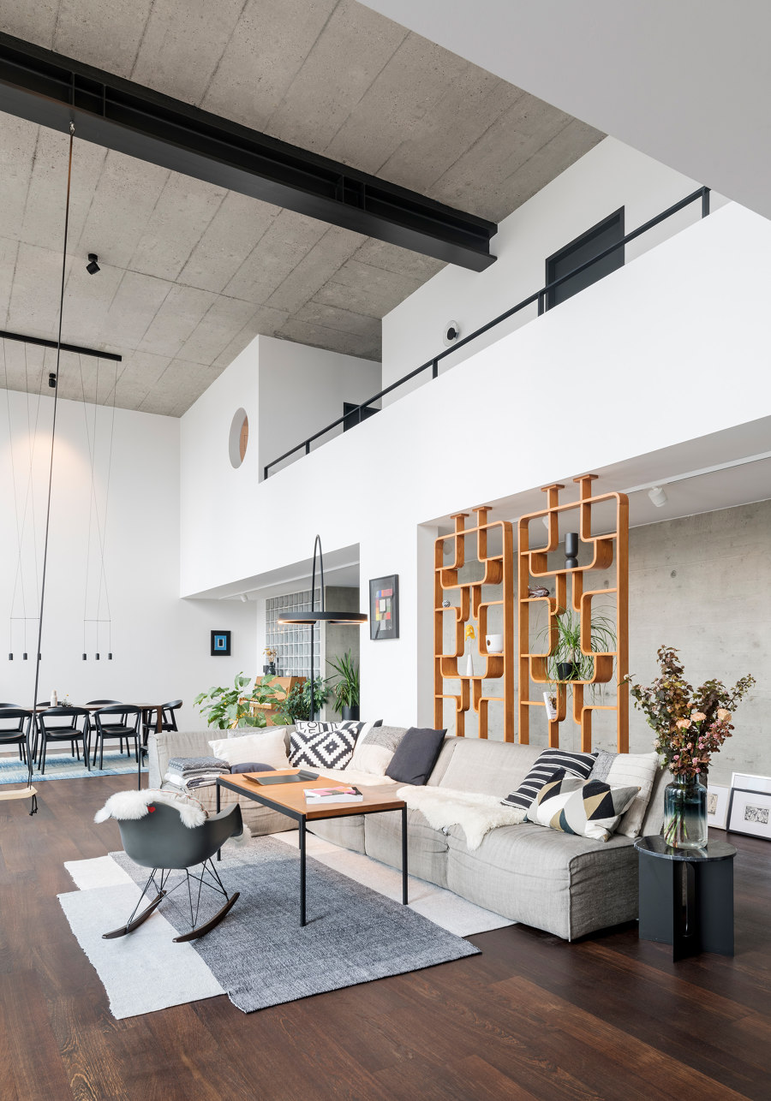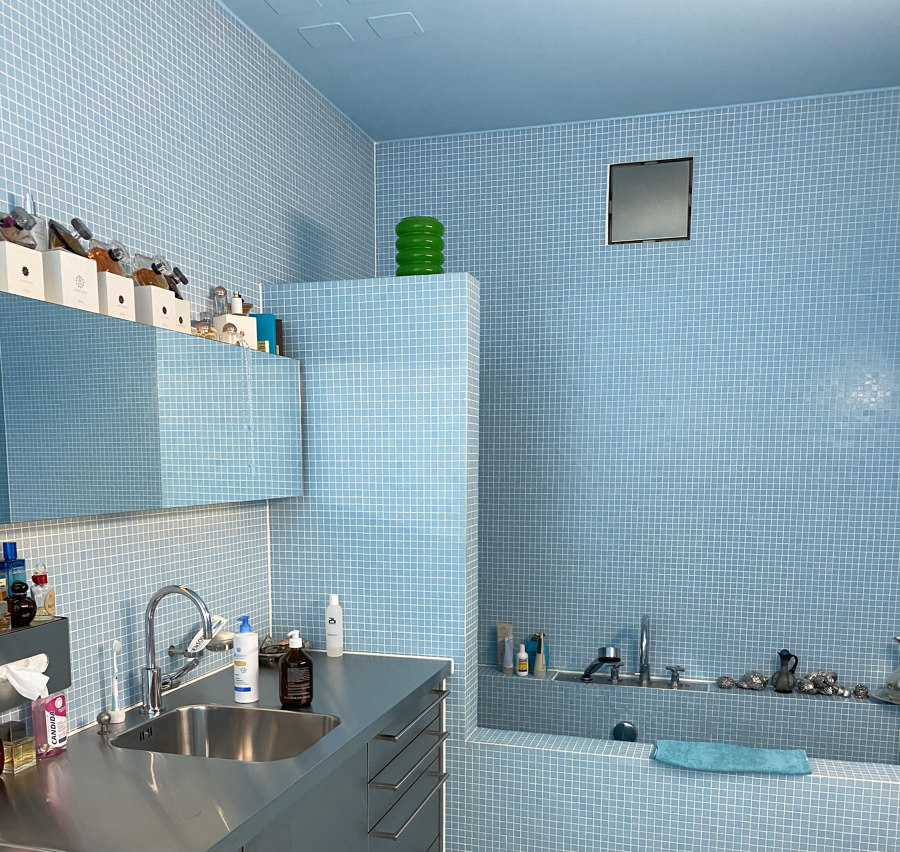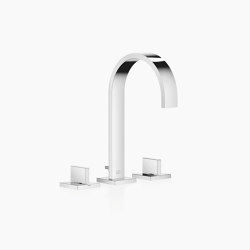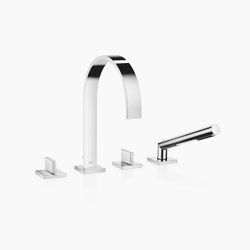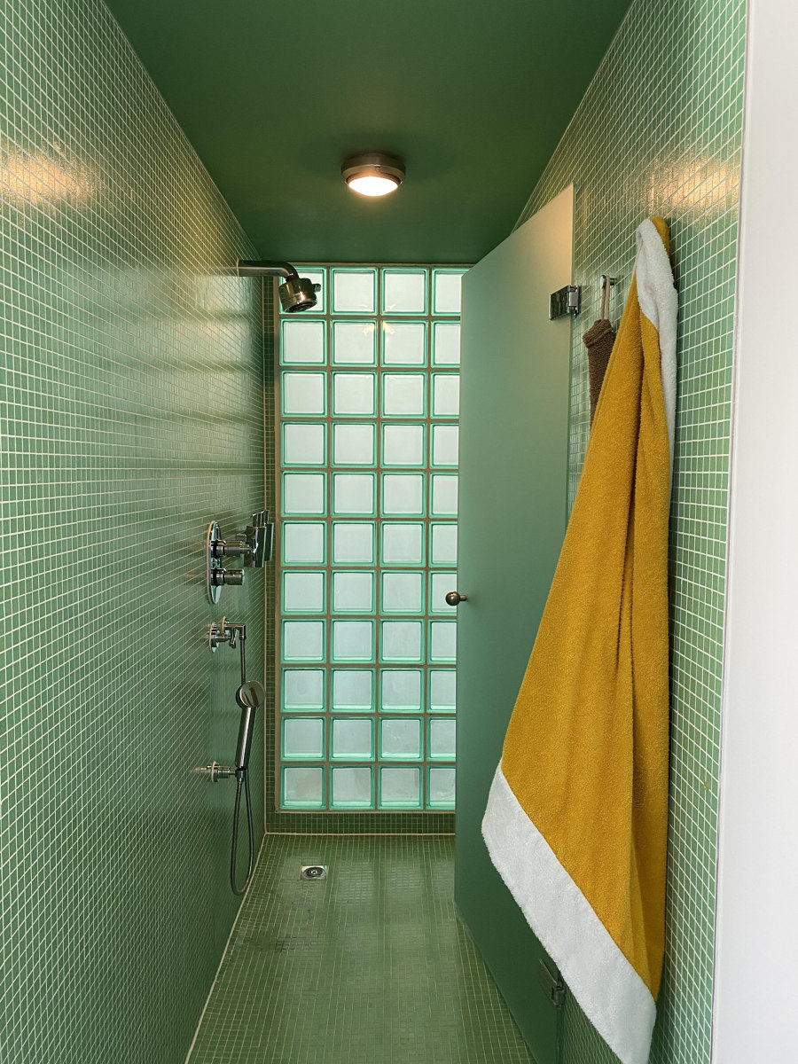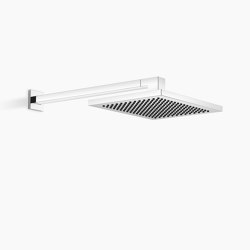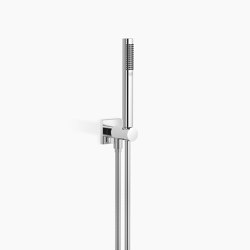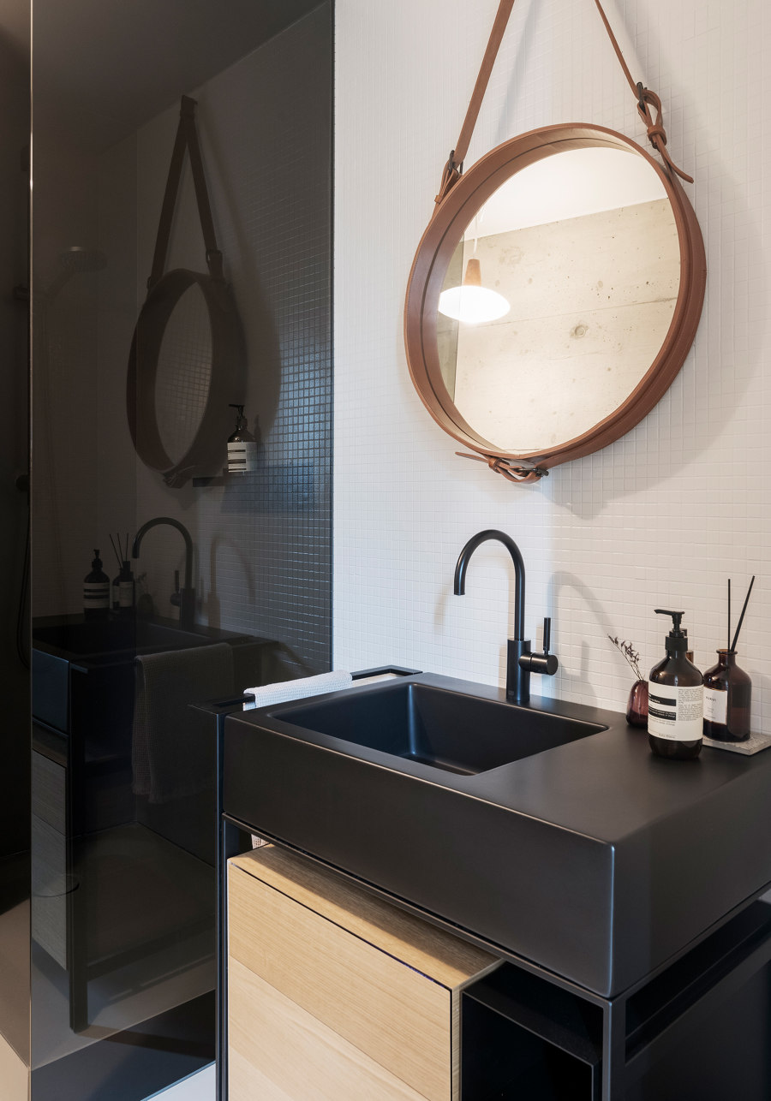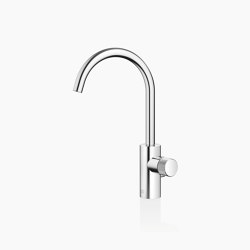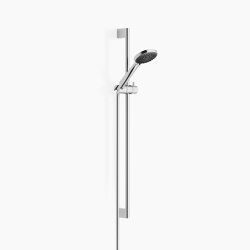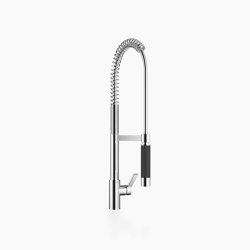A modular design update with sustainability factor by Dornbracht
Brand story by Barbara Jahn-Rösel
Wien, Autriche
19.07.22
In the centre of Zurich, a renovation project celebrates its location's industrial past while also consciously focusing on sustainability, quality and continuity…
A new interior project by HUGGENBERGFRIES has breathed new life into one of the residential loft spaces of a building complex in Zurich's hip Sulzer-Escher-Wyss industrial district, designed in 2000 by Ortner & Ortner
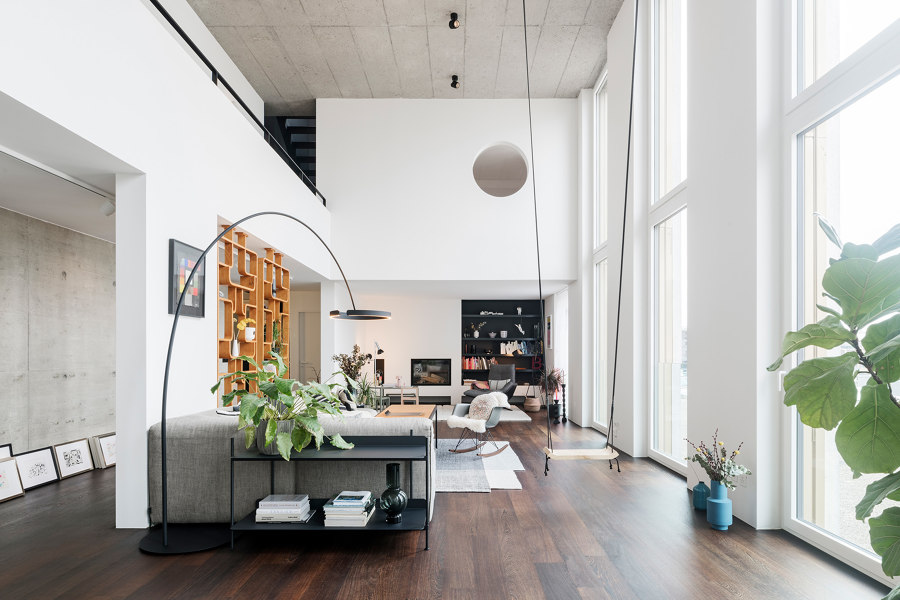
A new interior project by HUGGENBERGFRIES has breathed new life into one of the residential loft spaces of a building complex in Zurich's hip Sulzer-Escher-Wyss industrial district, designed in 2000 by Ortner & Ortner
×Sometimes it's the little things that are the difference between good and great – as in the case of a maisonette apartment in the middle of Zurich's hip, formerly industrial Sulzer-Escher-Wyss district, where an architectural transformation was carried out via a number of minimally invasive interventions and which charmingly flirts with the future without betraying the past.
The building is part of an architectural ensemble consisting of the old Schiffbauhalle with the Schauspielhaus Zurich and the new building from 2000, designed by the Vienna- and Berlin-based architectural firm Ortner & Ortner. The upper three floors are multi-storey apartments grouped around an inner courtyard. One of these has now been given a gentle facelift, a stylistic upgrade by the renowned Zurich architectural firm HUGGENBERGERFRIES.
One of the most striking changes is the addition of two new portholes cut into the walls, referencing the district's shipbuilding past. They create new visual relationships between the spaces while helping to frame the design of the interior
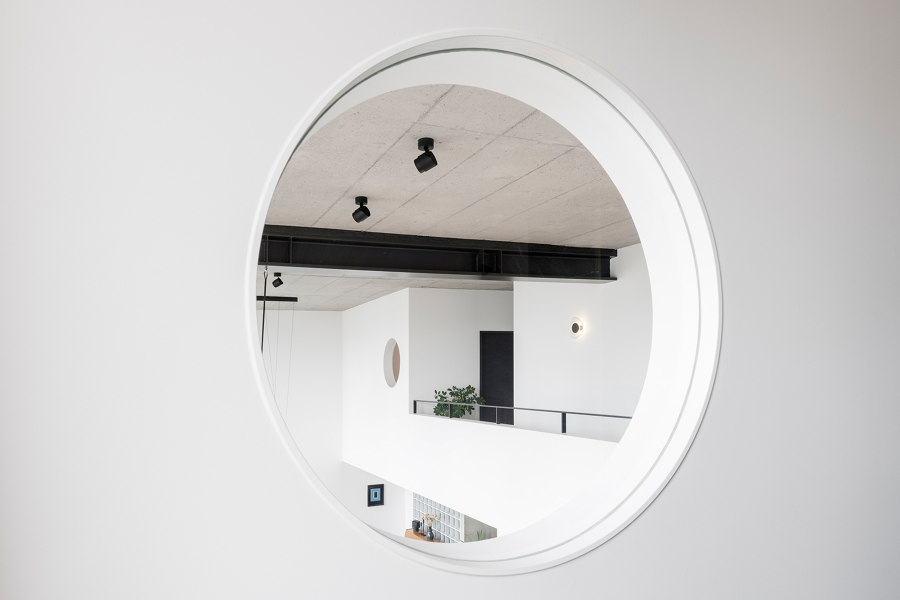
One of the most striking changes is the addition of two new portholes cut into the walls, referencing the district's shipbuilding past. They create new visual relationships between the spaces while helping to frame the design of the interior
×Preserving and making visible
The individual measures were implemented here with almost surgical precision, with a view to preserving as many of the existing elements as possible while still continuing to independently tell a new architectural story. The heart of the apartment is undoubtedly the two-storey main room, which today once again reveals the brutalist exposed concrete behind the formerly white-painted ceiling. This, along with the re-exposed steel beam, resurrects the charm of the industrial. ‘With these simple interventions in terms of colour and content, we have succeeded in restoring more scale, materiality and structure to this loft-like living space, the dimensions of which were difficult to grasp in all-white,’ says architect Lukas Huggenberger.
The consistency of Dornbracht's strategy towards a uniform design concept, longevity and modularity makes a sustainable strategy possible here
The biggest change to the space comes from the integration of two bull's-eye-shaped openings on the upper floor, which evoke new visual relationships and establish a non-verbal dialogue between the spaces. One of these circular openings is in the children's room, the other in the large bathroom, where an almost arcade-like game of inversion opens up to the viewer. Where one would expect the mirror above the washstand, there is the porthole, which lets the shipbuilding past of the area come through. The mirror itself takes up the sensory illusion and in turn frames the view into the living room.
The main bathroom's pre-renovation aesthetics (top) were updated with a few deliberate interventions, such as the replacement of the classic Dornbracht Tara fittings with the modern MEM collection for the washbasin and tub
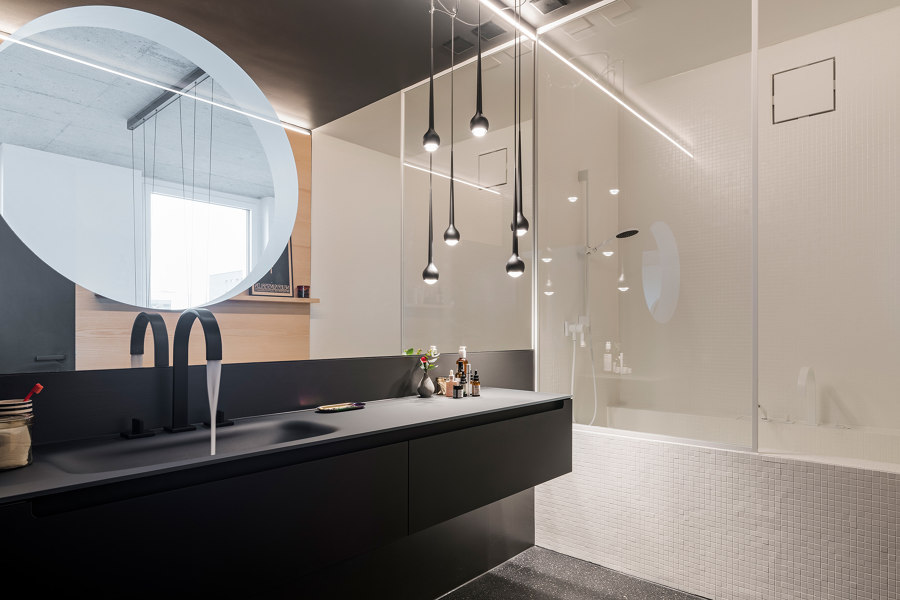
The main bathroom's pre-renovation aesthetics (top) were updated with a few deliberate interventions, such as the replacement of the classic Dornbracht Tara fittings with the modern MEM collection for the washbasin and tub
×Framing the architecture
The Black & White theme, which already begins in the entrance hall and, in this case, runs through the entire apartment as a black and white thread, is also evident in the bathroom, using very subtle design elements. Here, too, the architects sought the path of the greatest possible preservation. ‘We decided to leave the existing installations from 2000 and just update them with new fittings. This was only possible because the new Dornbracht products fit onto the old connections,’ explains project manager Michael Pöckl from Huggenberger Fries. ‘For example, the more modern MEM fitting was mounted on the same plate that previously hosted the classic Tara. That is what we understand by sustainability: With a product designed for the long term and as a system, it's very easy to tie in, continue it and thus modernise without tearing everything down.’
‘With a product designed for the long term and as a system, it's very easy to tie in, continue it and thus modernise without tearing everything down’
Embedded in the dual colour concept, the new MEM fittings bring a new style to the bathroom like a kind of chameleon: one in matt black on the black-grey washbasin, the other in matt white elegantly positioned at the edge of the bathtub. The series of fittings with its clear design language is deliberately restrained in form and, with its flowing and, at the same time, clear silhouette, embodies the most original form of water presentation. The shower landscape is completed with the matching mixer in matt white. Even the existing Bisazza mosaic tiles were incorporated into the chromatic environment, being unceremoniously, and quite unconventionally, painted over in white.
In this bathroom, the old colourfulness (top) was updated as a clear interplay between black and white: Bisazza's mosaic tiles, painted over in white, were newly incorporated and form the contrasting background for Dornbracht fittings in matt black
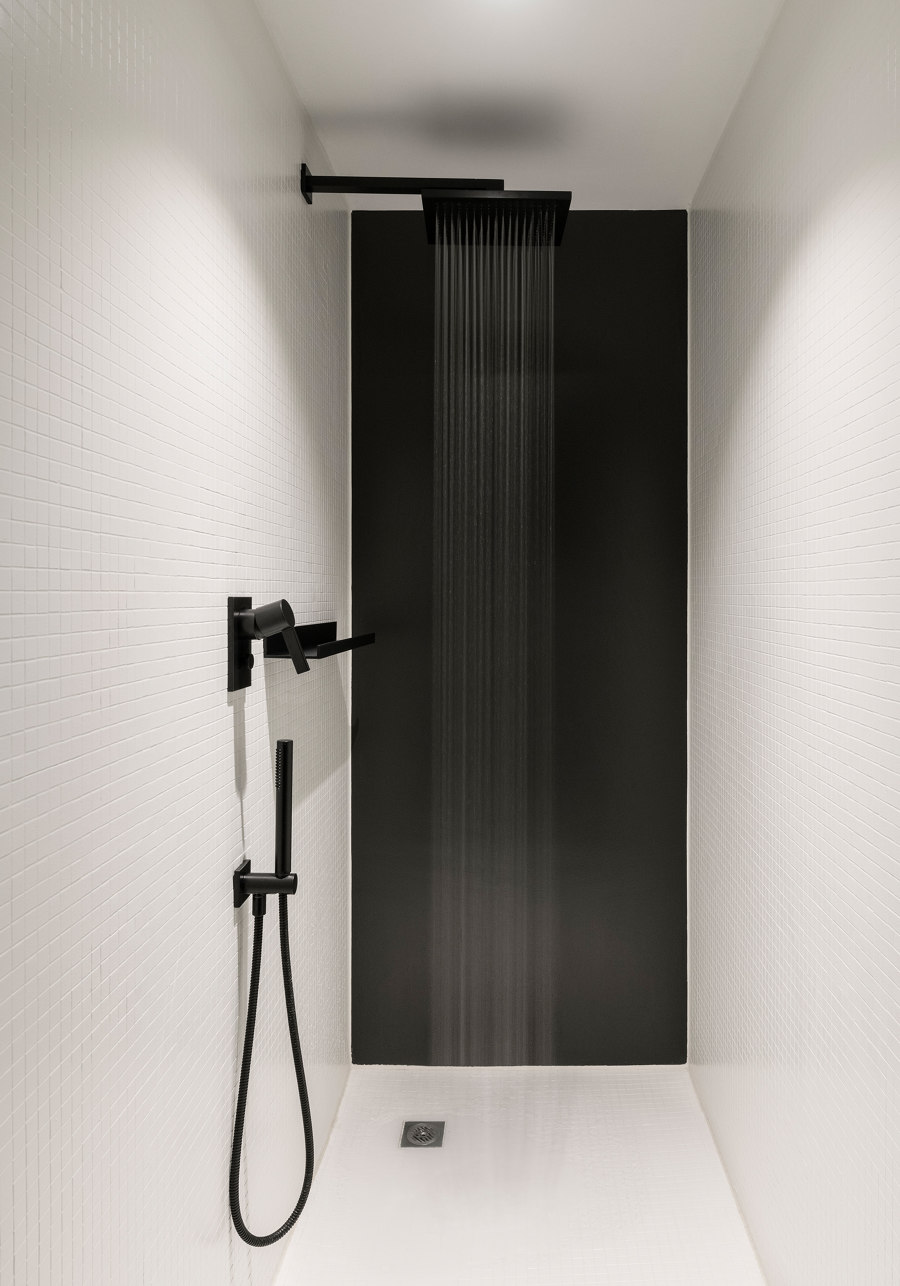
In this bathroom, the old colourfulness (top) was updated as a clear interplay between black and white: Bisazza's mosaic tiles, painted over in white, were newly incorporated and form the contrasting background for Dornbracht fittings in matt black
×Small details, big effects
Same strategy, different setting: an additional bathroom also makes use of the contrasting colour palette and white painted tiles that unfold their full effect not least with the shower. Against the background of the white mosaic, the newly integrated Dornbracht rain shower in matt black is given an exclusive stage in razor-sharp contrast. The guest bathroom also remains true to the graphic grid theme, taken up in the form of the wall mosaic and the shower curtain. A sustainable approach is continued with the integration of new Dornbracht fittings to replace the existing ones. ‘The fittings in matt black in the shower and Meta at the washbasin, also in matt black, are staged in dialogue with the respective background,’ explains Pöckl. All Dornbracht accessories and fittings blend into the colour concept and make everything look like it was cast from a single mould.
The guest bathroom also makes use of the contrasting colour palette and grid-theme with the Meta washbasin fitting (top), matt black shower fittings and shower curtain (bottom)
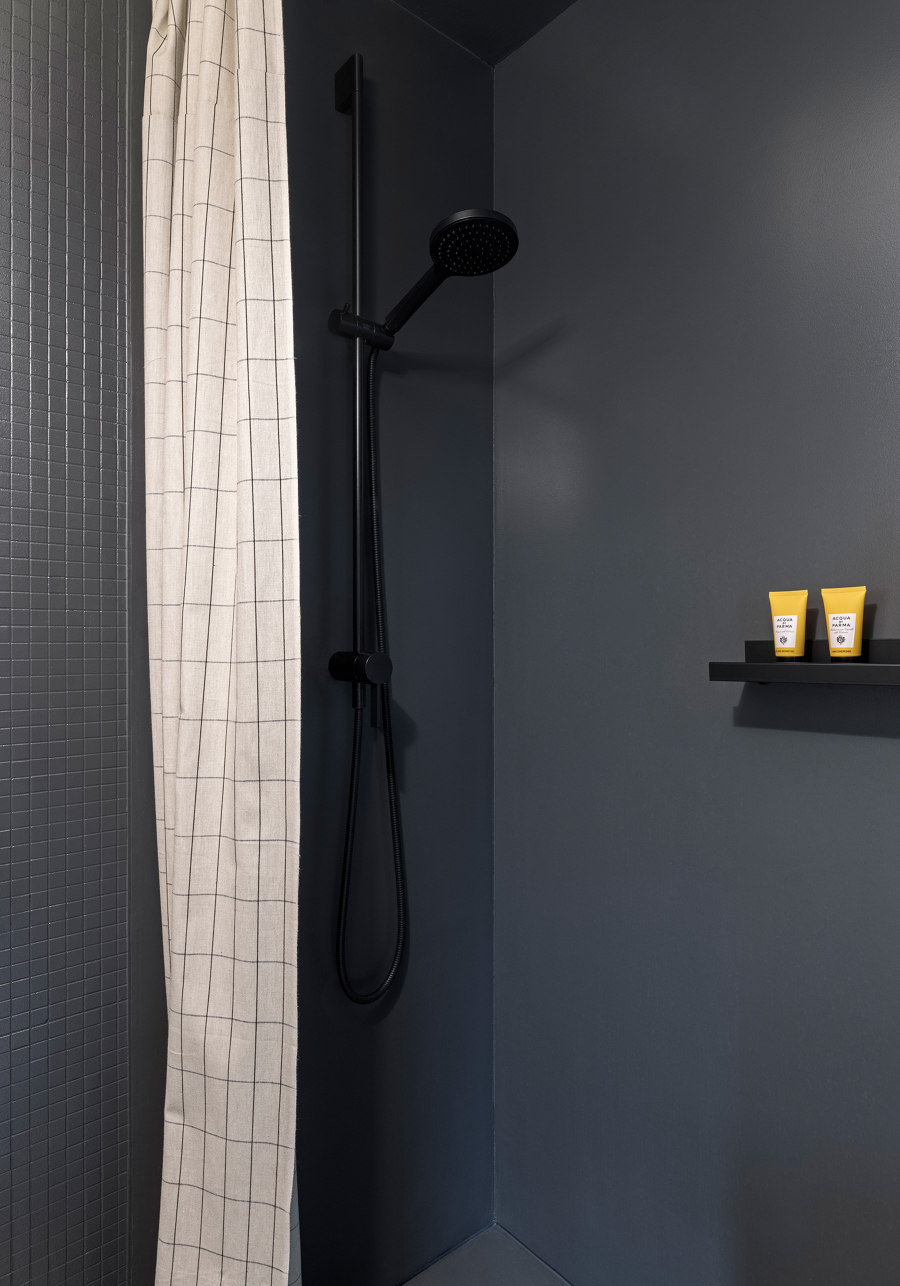
The guest bathroom also makes use of the contrasting colour palette and grid-theme with the Meta washbasin fitting (top), matt black shower fittings and shower curtain (bottom)
×A sustainable strategy
Saving resources to realise a new vision: This project also included subtle interventions in the kitchen. Glass blocks again replicate the former industrial character of the architecture. The new Tara Ultra kitchen tap as a professional single-lever mixer in matt platinum picks up on the style once again, and by integrating black-coloured kitchen appliances, even the high-quality Bulthaup kitchen from 2000 is given a second life. ‘When selecting the fittings for the project, we were convinced by the fact that everything at Dornbracht is designed as if from a single mould. We played with the range and were able to exploit the modularity of the collections,’ Pöckl sums up.
Dornbracht is also returning to the kitchen: The freshly installed Tara Ultra kitchen fitting is one of the highlights of this sustainable approach, in which the original Bulthaup kitchen from 2000 is also given a reboot
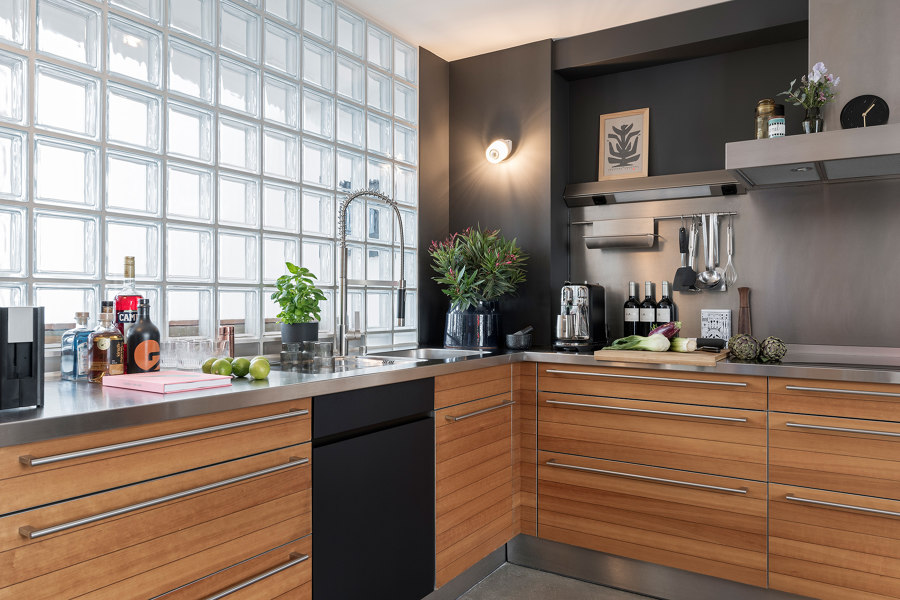
Dornbracht is also returning to the kitchen: The freshly installed Tara Ultra kitchen fitting is one of the highlights of this sustainable approach, in which the original Bulthaup kitchen from 2000 is also given a reboot
×The consistency of Dornbracht's strategy towards a uniform design concept, longevity and modularity makes a sustainable strategy possible here – and this project is proof positive of the architectural quality of this orientation.
© Architonic

